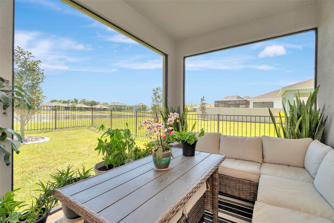
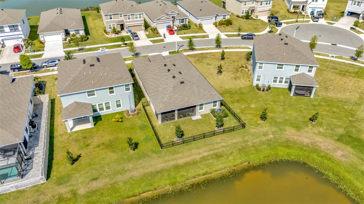
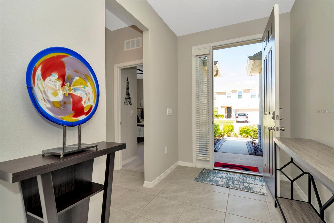
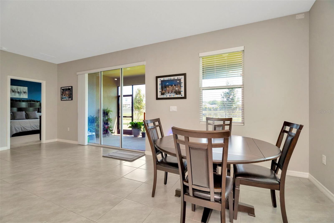
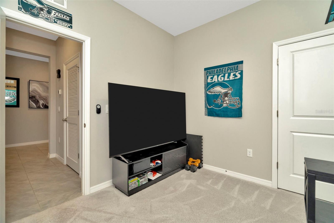
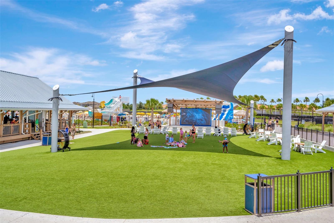
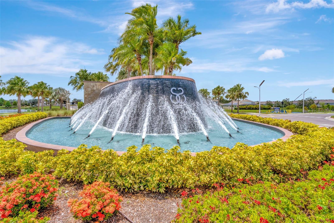
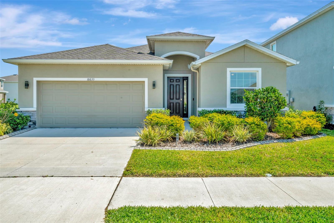
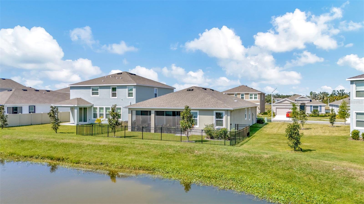
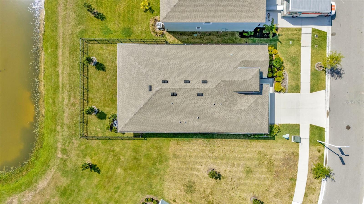
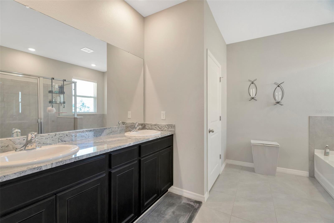
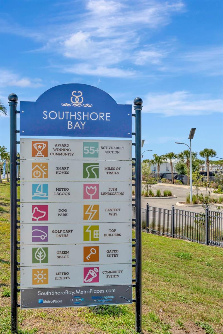
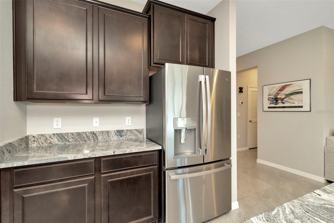
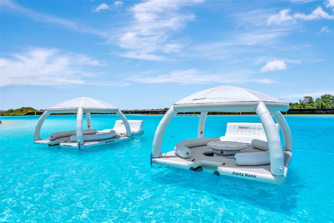
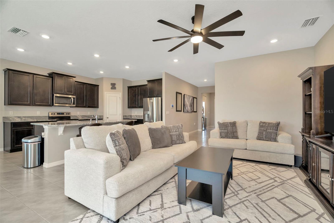
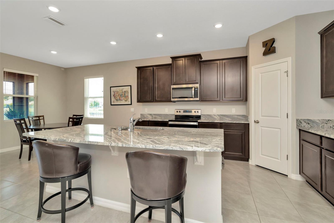
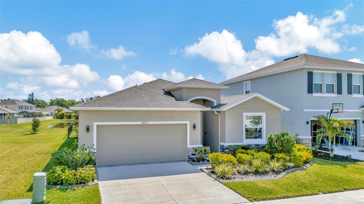
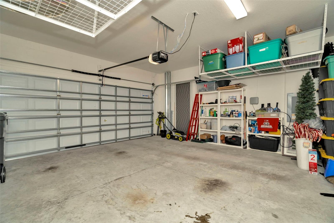
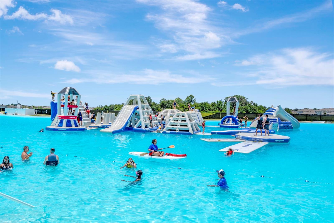
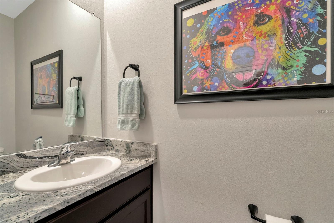
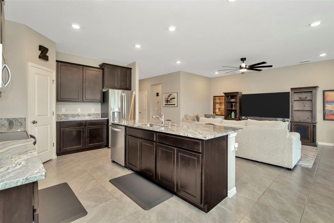
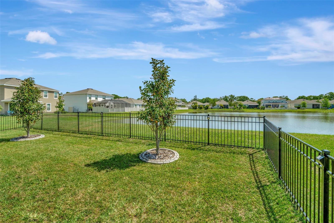
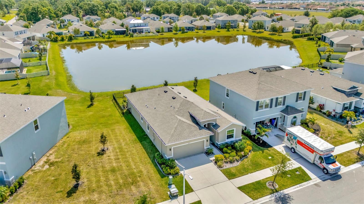
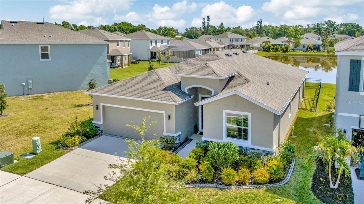
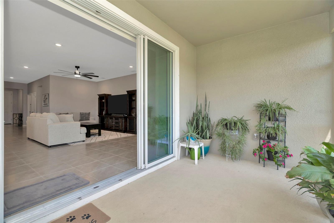
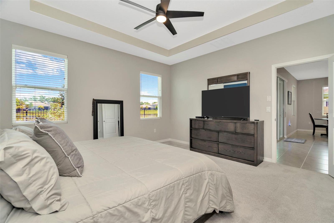
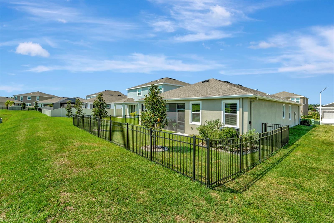
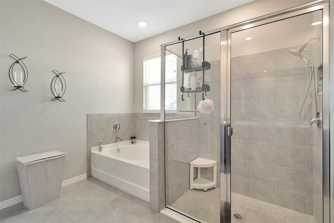
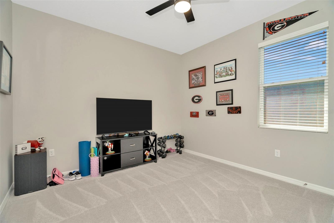
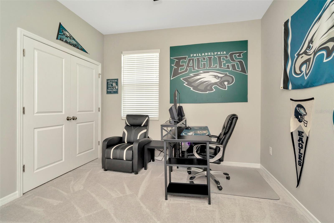
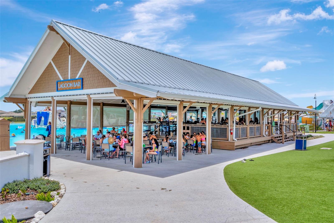
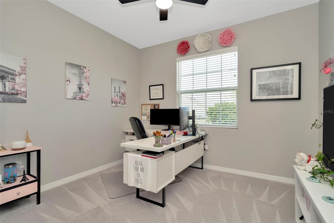
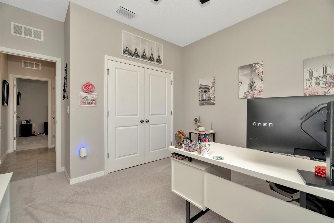
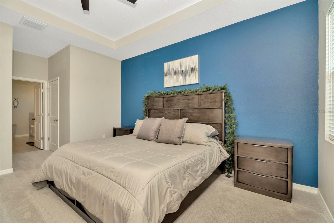
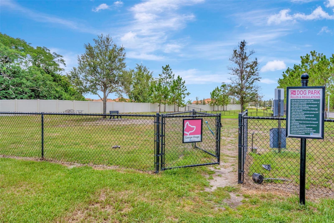
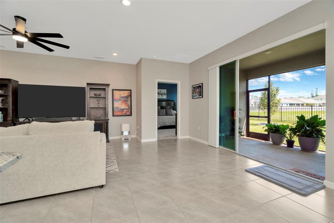
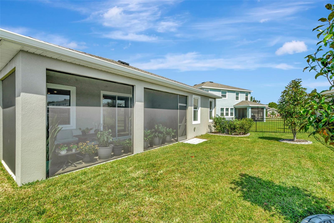
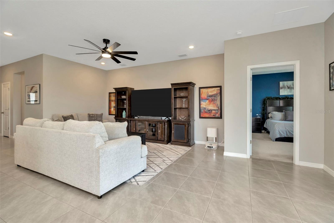
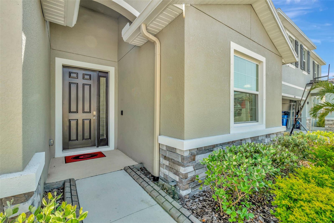
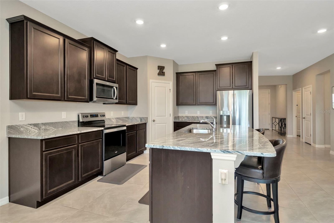
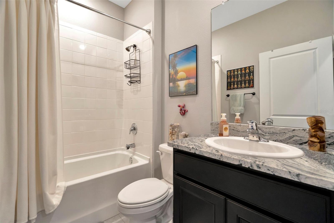
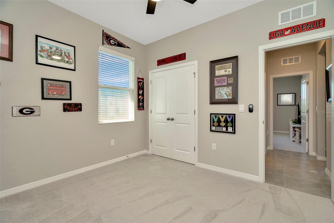
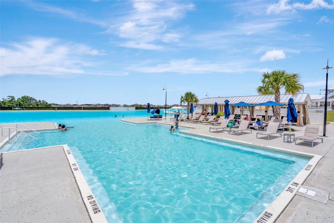
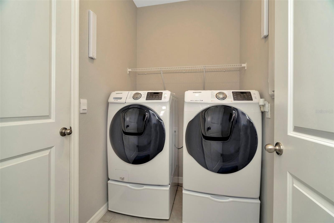
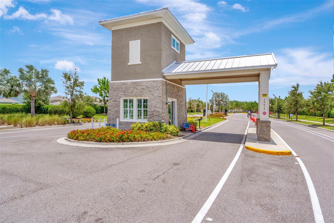
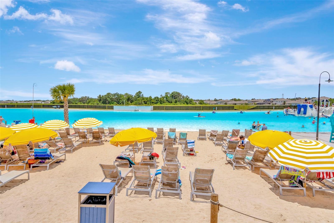
Active
16633 MOONER PLANK CIR
$400,000
Features:
Property Details
Remarks
WHY BUY NEW? This better-than-new 2 year old home blends modern comfort with exceptional upgrades and undeniable curb appeal. You won’t get these upgrades with a new build! Home warranty up to $600 included! The exterior features decorative concrete curbing, seamless gutters, keyless entry, and elegant dusk-to-dawn coach lights. Inside you’ll find an open, airy floor plan enhanced by ceiling fans in every bedroom and living space, plus sleek, no-see blinds for a clean, modern look. The kitchen shines with stainless steel appliances, ample counter space, and a spacious walk-in pantry—perfect for entertaining or everyday ease. The primary suite is a relaxing retreat with a tray ceiling and tranquil pond views. Enjoy Florida living year-round from the screened patio—ideal for your morning coffee or evening wind-down. The garage includes overhead storage, adding smart functionality to the home. This home has all the extras you want! Southshore Bay offers an unmatched lifestyle in a golf cart-friendly community featuring scenic walking trails, a dog park, and a crystal-clear lagoon where you can paddleboard, kayak, float, or sip drinks at the swim-up bar. With year-round events and activities, there’s always something to do—or not do. Furniture and golf cart are negotiable, making this a truly move-in-ready opportunity. 100% FHA financing may be available—ask your agent today and start living the lagoon life!
Financial Considerations
Price:
$400,000
HOA Fee:
236
Tax Amount:
$7459.56
Price per SqFt:
$196.56
Tax Legal Description:
FOREST BROOKE PHASE 1B LOT 19 BLOCK 2
Exterior Features
Lot Size:
5602
Lot Features:
In County, Paved
Waterfront:
Yes
Parking Spaces:
N/A
Parking:
Parking Pad
Roof:
Shingle
Pool:
No
Pool Features:
N/A
Interior Features
Bedrooms:
4
Bathrooms:
3
Heating:
Central, Electric
Cooling:
Central Air
Appliances:
Dishwasher, Disposal, Microwave, Range, Refrigerator
Furnished:
No
Floor:
Carpet, Ceramic Tile
Levels:
One
Additional Features
Property Sub Type:
Single Family Residence
Style:
N/A
Year Built:
2023
Construction Type:
Block, Stucco
Garage Spaces:
Yes
Covered Spaces:
N/A
Direction Faces:
West
Pets Allowed:
Yes
Special Condition:
None
Additional Features:
Hurricane Shutters, Sidewalk, Sliding Doors
Additional Features 2:
See HOA rules and regs
Map
- Address16633 MOONER PLANK CIR
Featured Properties