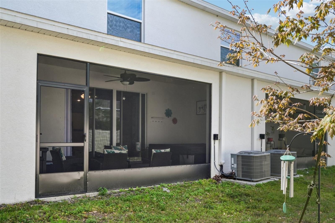
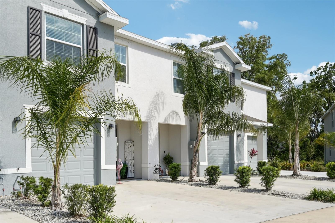
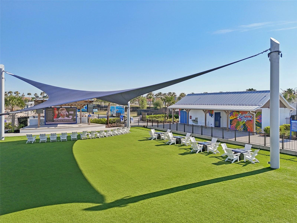
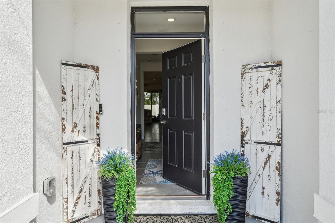
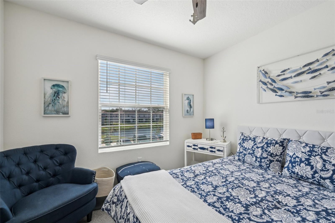
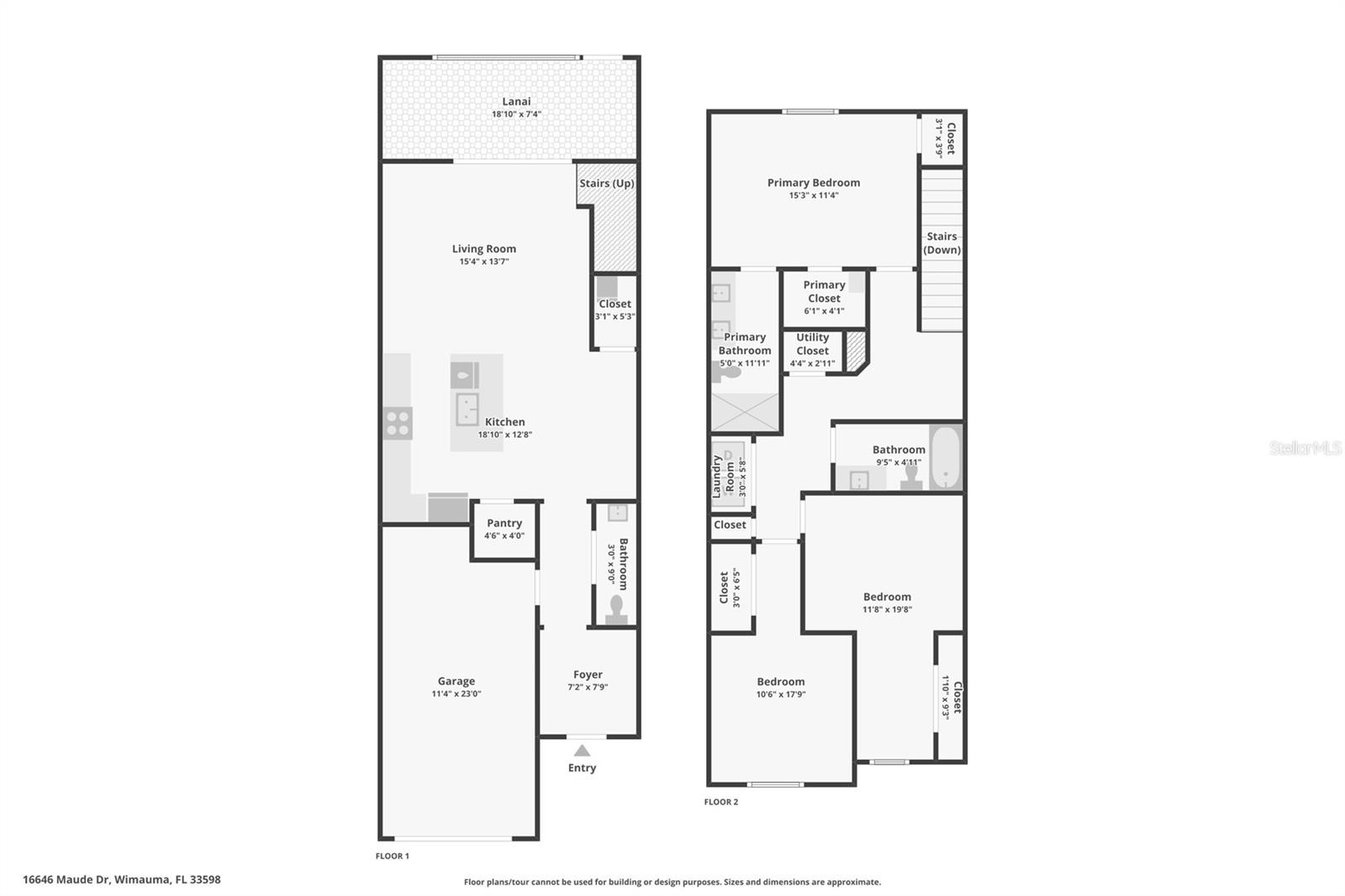
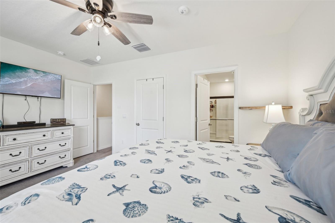
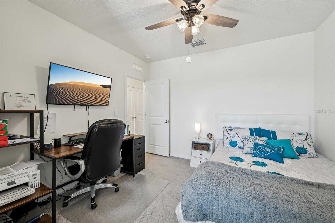
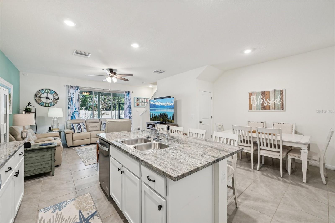
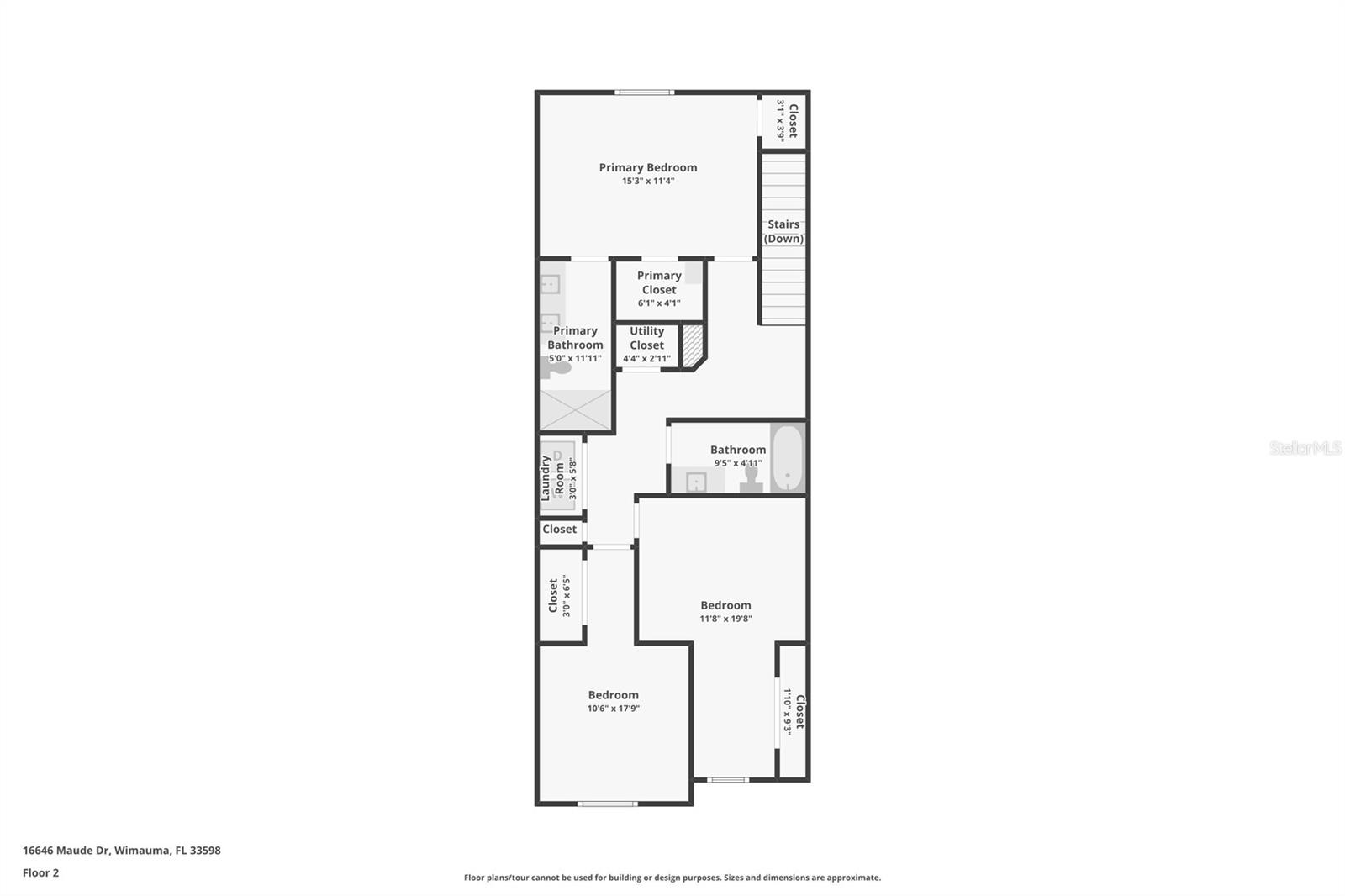
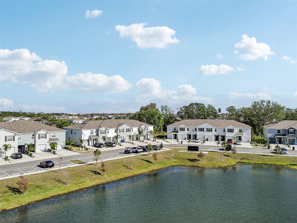
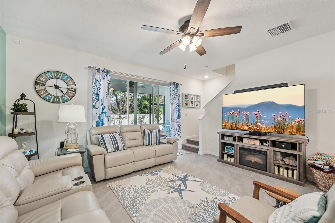
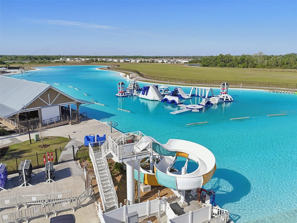
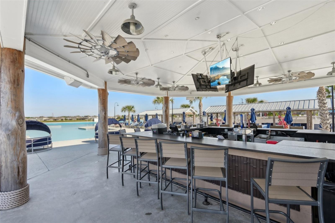
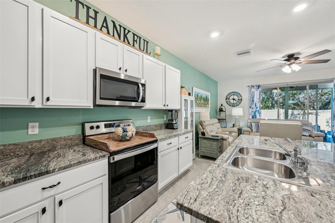
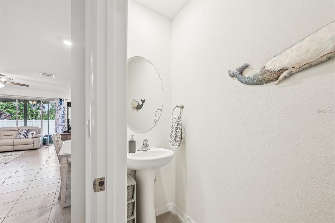
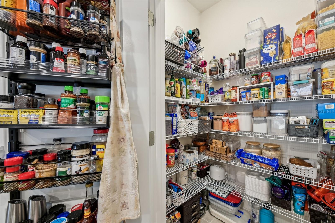
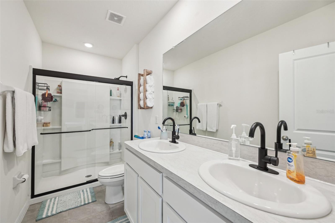
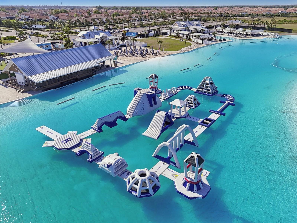
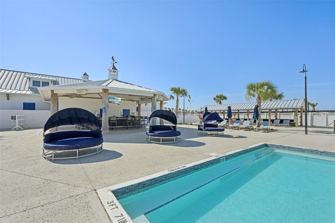
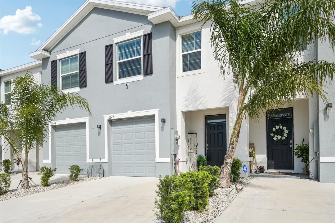
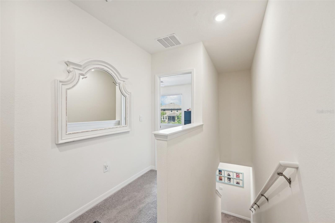
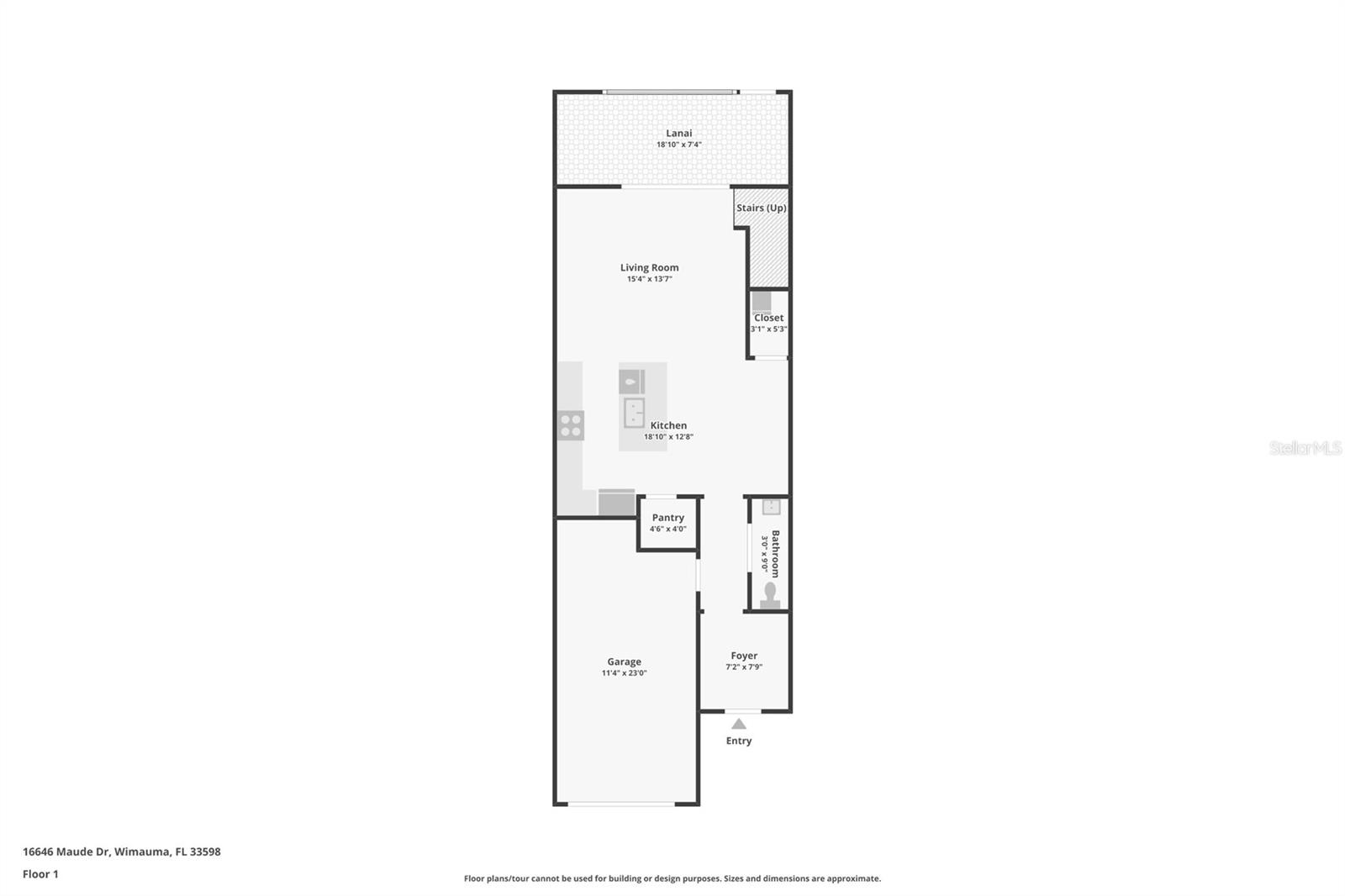
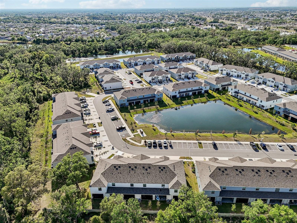
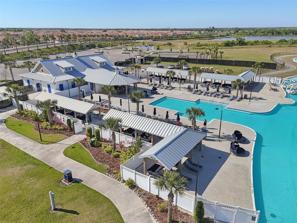
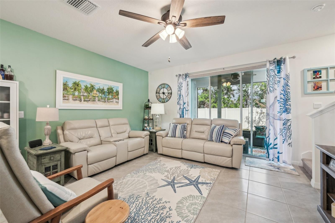
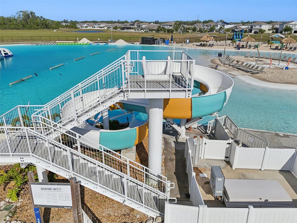
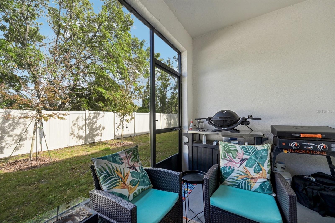
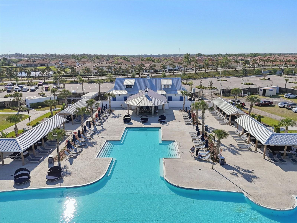
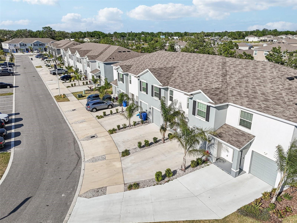
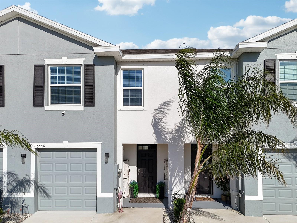
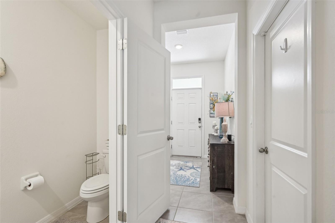
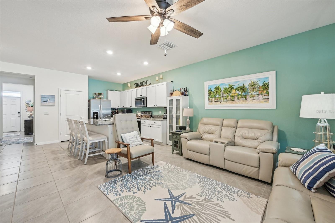
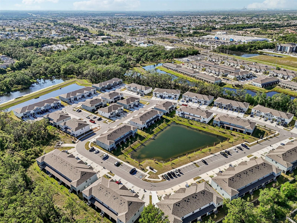
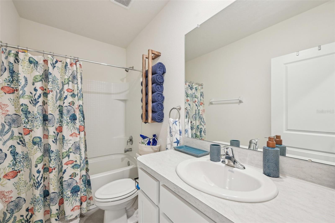
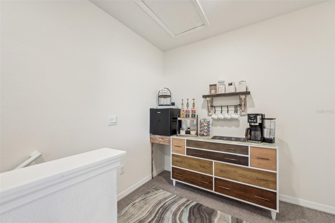
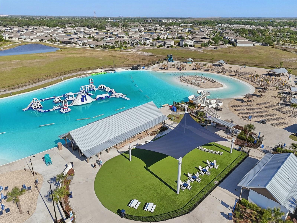
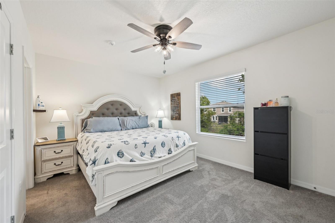
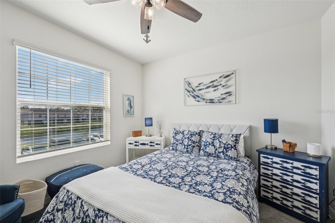
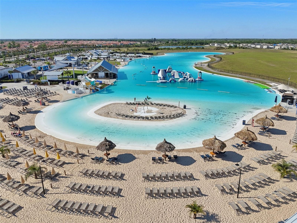
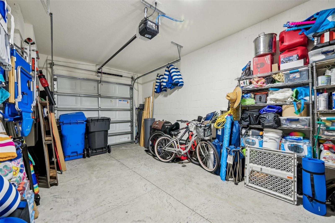
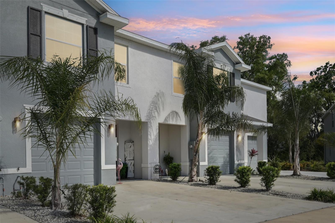
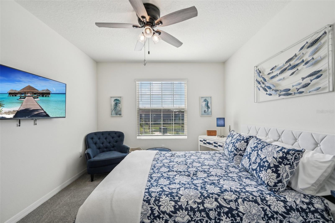
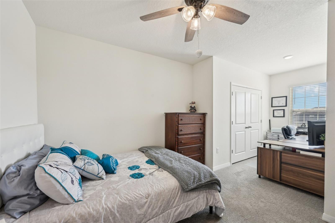
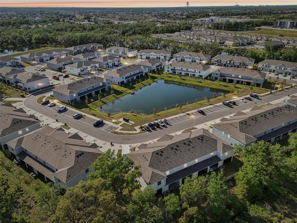
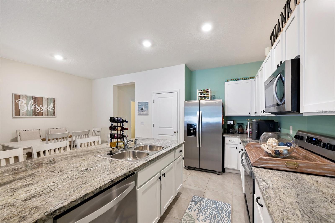
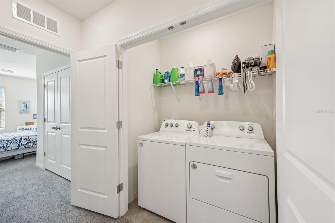
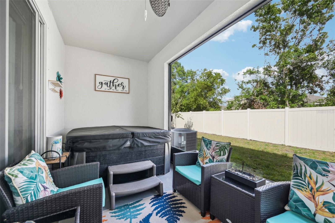
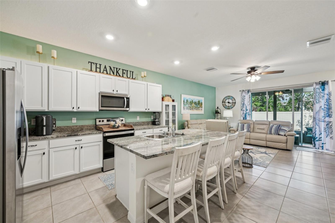
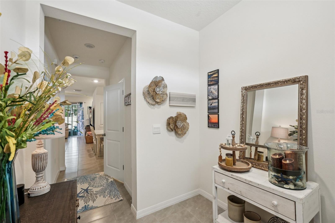
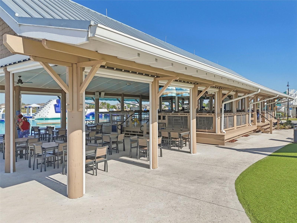
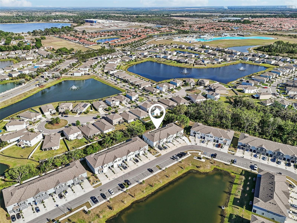
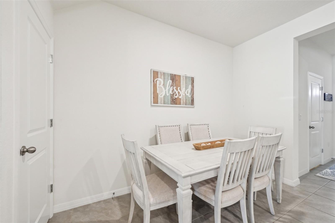
Active
16646 MAUDE DR
$289,999
Features:
Property Details
Remarks
***Seller is willing to pay $5k towards closing costs*** Charming 3-Bedroom Townhome in Southshore Bay Awaits You! Enjoy modern living in this 3-bedroom, 2.5-bathroom townhome in the desirable South Shore Bay community. This welcoming home features an open-concept layout, which is ideal for entertaining. The stunning kitchen includes stainless steel appliances, beautiful granite countertops, and a spacious island that makes meal preparation effortless. Enter the bright, airy living and dining areas that flow seamlessly to your private screened-in lanai—your oasis for outdoor relaxation. Upstairs, the generous primary suite serves as a true sanctuary, complete with a walk-in closet and an ensuite bathroom featuring dual sinks and a luxurious walk-in shower. Two additional bedrooms with ample space. Benefit from the convenience of upstairs laundry and an attached one-car garage. This exceptional home comes packed with upgrades, including ceiling fans in every room, stylish kitchen cabinet hardware, a reverse osmosis system in the kitchen, a security system, built-in garage storage, and an electric back entry shade for added comfort. Additionally, upscale faucets in the primary bathroom enhance the overall experience. South Shore Bay is a lively community featuring a stunning crystal lagoon, resort-style amenities, and beautiful walking trails. With shopping, dining, and major highways within 5 miles, you won’t want to miss this incredible opportunity. Schedule your tour today and turn this dream home into your reality!
Financial Considerations
Price:
$289,999
HOA Fee:
642.24
Tax Amount:
$6469.93
Price per SqFt:
$171.09
Tax Legal Description:
FOREST BROOKE PHASE 7A AND 7B LOT 20 BLOCK 2
Exterior Features
Lot Size:
1982
Lot Features:
N/A
Waterfront:
No
Parking Spaces:
N/A
Parking:
N/A
Roof:
Shingle
Pool:
No
Pool Features:
N/A
Interior Features
Bedrooms:
3
Bathrooms:
3
Heating:
Electric
Cooling:
Central Air
Appliances:
Dishwasher, Disposal, Electric Water Heater, Kitchen Reverse Osmosis System, Microwave, Range, Refrigerator
Furnished:
No
Floor:
Carpet, Tile
Levels:
Two
Additional Features
Property Sub Type:
Townhouse
Style:
N/A
Year Built:
2023
Construction Type:
Block, Stucco, Frame
Garage Spaces:
Yes
Covered Spaces:
N/A
Direction Faces:
Southwest
Pets Allowed:
Yes
Special Condition:
None
Additional Features:
Hurricane Shutters, Lighting, Sidewalk, Sliding Doors
Additional Features 2:
Buyer or Buyer's Agent to verify with the HOA for any restrictions
Map
- Address16646 MAUDE DR
Featured Properties