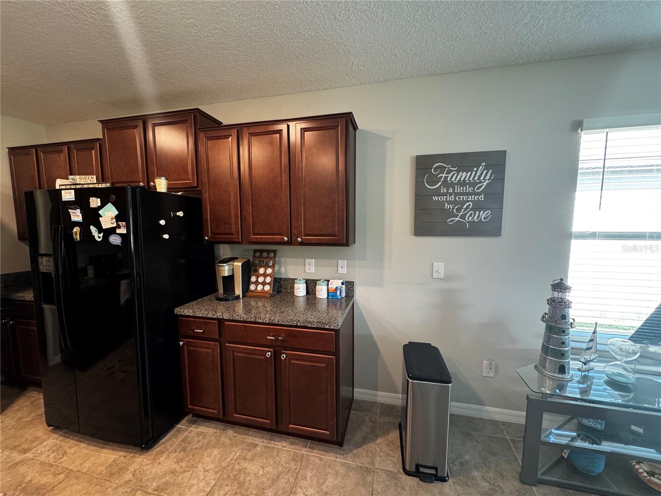
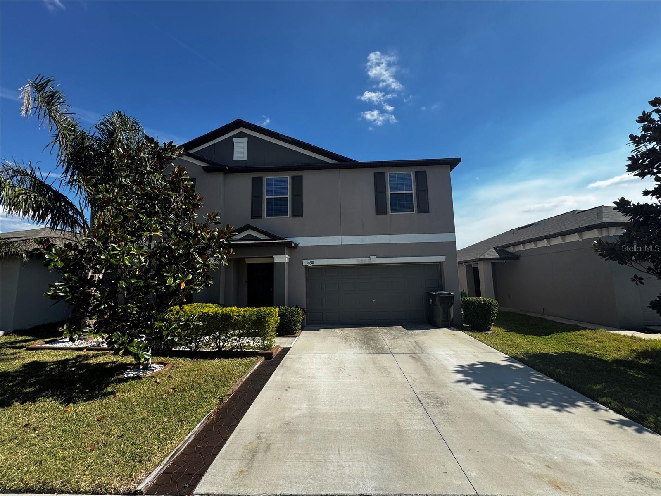
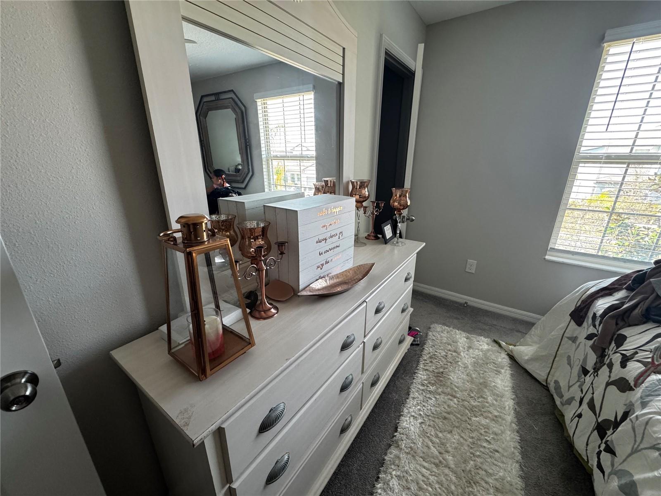


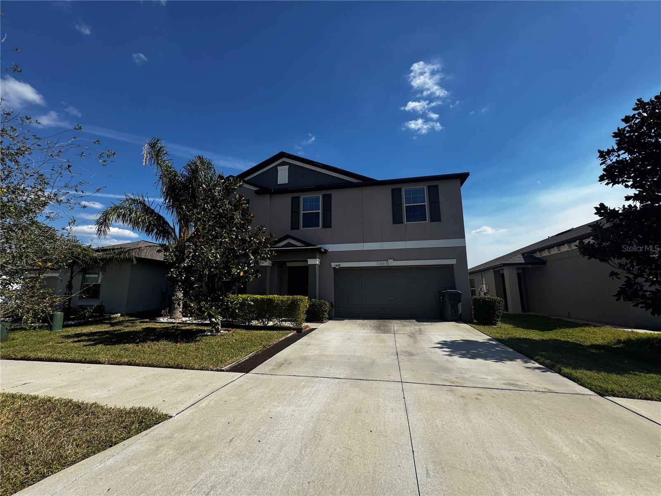


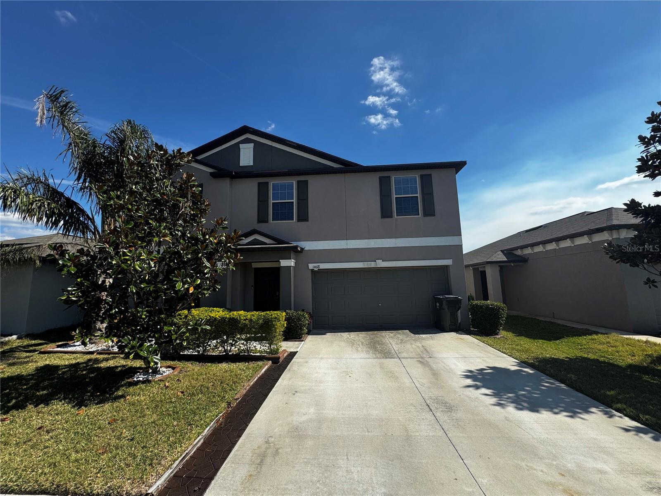
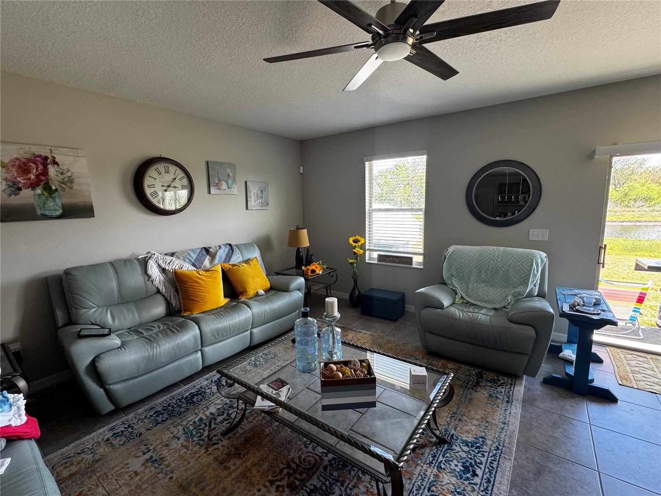
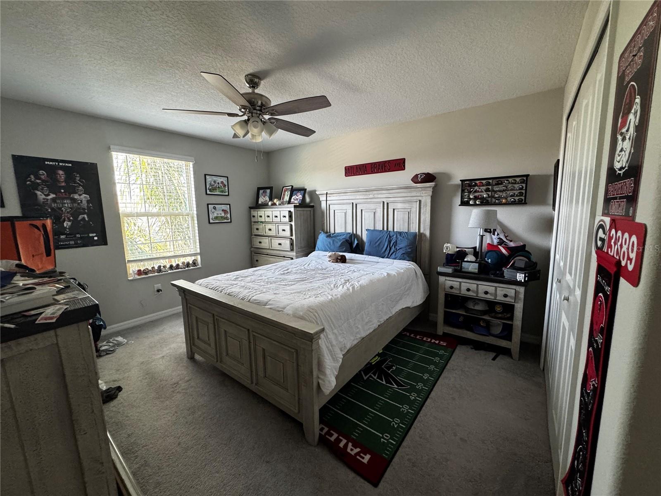
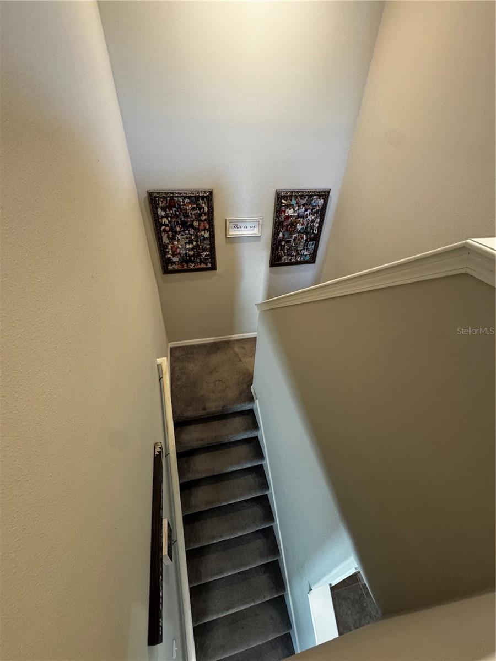
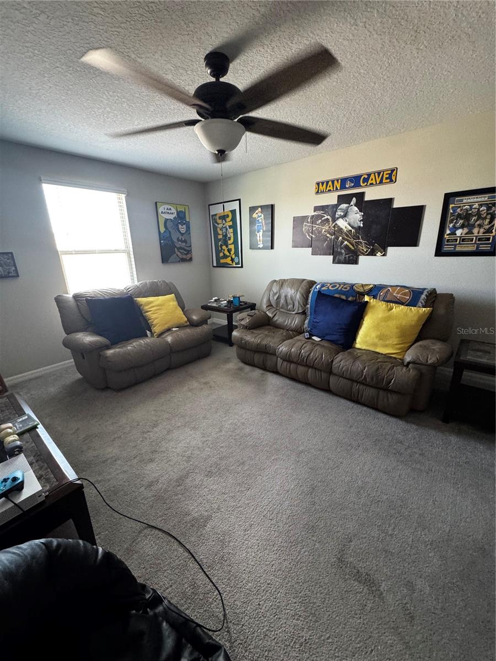


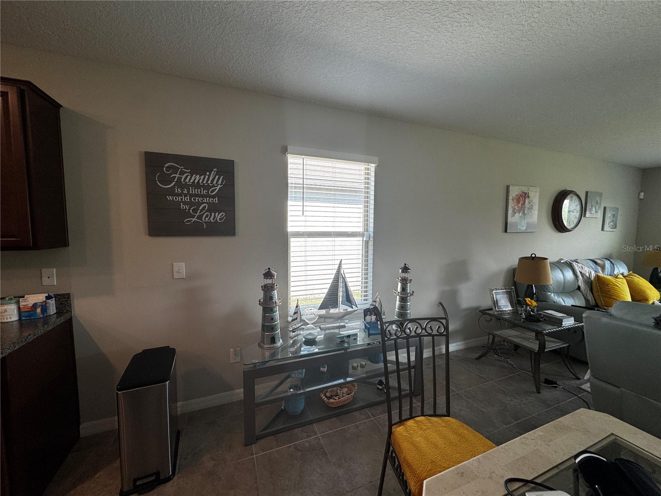
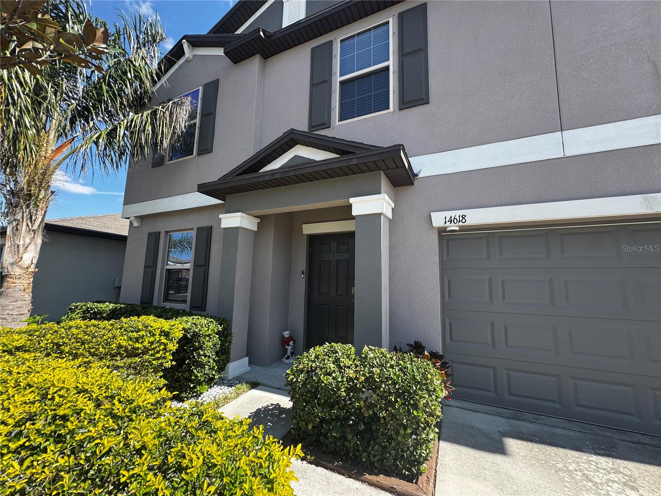
Active
14618 SCOTTBURGH GLEN DR
$460,000
Features:
Property Details
Remarks
The Raleigh floorplan is a home that’ll certainly leave your family in awe. This 2,962 square foot, five bedroom home is ideal for those in search of plenty of living space. The designer kitchen features an abundance of counter and cabinet space that is sure to appeal to your inner-chef. The kitchen has all appliances included along with 36” staggered Andover Nutmeg raised panel square cabinets with laminate countertops. Master and secondary baths have 34” Andover Nutmeg raised panel square cabinets with laminate countertops. It looks out to the open space of the family and dining room for a great open feel. The bedrooms are large and on the second floor while the master suite is over 20 feet wide and on the first floor. Relax in the second floor grand loft, or open living room on the first floor. Enjoy the beautiful and tranquil view from the backyard to the pond from your large backyard, with well maintianed landscaping. Primary bed/bath as well as 4th upstairs bedroom pictures to come.
Financial Considerations
Price:
$460,000
HOA Fee:
99
Tax Amount:
$8906.66
Price per SqFt:
$155.3
Tax Legal Description:
AYERSWORTH GLEN PHASE 3B LOT 18 BLOCK 37
Exterior Features
Lot Size:
5751
Lot Features:
N/A
Waterfront:
Yes
Parking Spaces:
N/A
Parking:
N/A
Roof:
Shingle
Pool:
No
Pool Features:
N/A
Interior Features
Bedrooms:
5
Bathrooms:
3
Heating:
Central
Cooling:
Central Air
Appliances:
Dishwasher, Disposal, Dryer, Microwave, Range, Refrigerator, Washer
Furnished:
No
Floor:
Carpet, Ceramic Tile
Levels:
Two
Additional Features
Property Sub Type:
Single Family Residence
Style:
N/A
Year Built:
2020
Construction Type:
Stucco
Garage Spaces:
Yes
Covered Spaces:
N/A
Direction Faces:
Northwest
Pets Allowed:
Yes
Special Condition:
None
Additional Features:
Irrigation System, Sliding Doors
Additional Features 2:
contact association for more details on lease restrictions
Map
- Address14618 SCOTTBURGH GLEN DR
Featured Properties