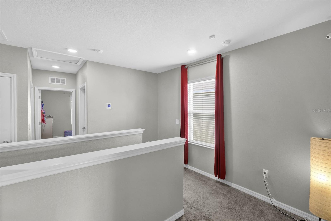
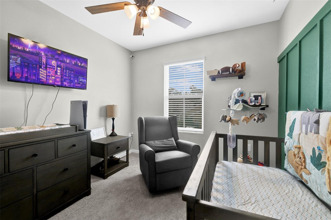
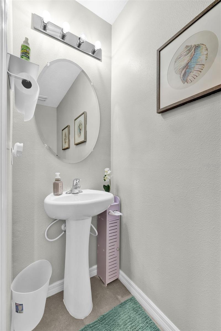
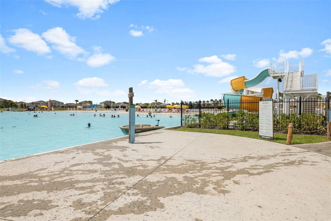
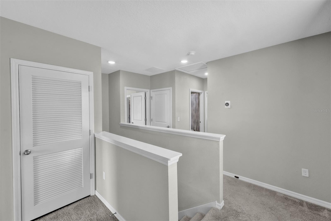
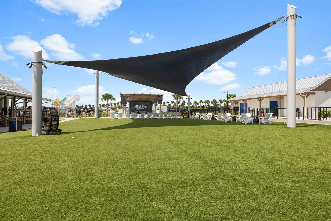
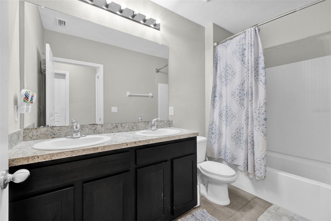
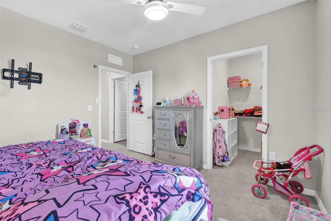
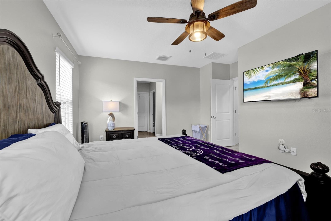
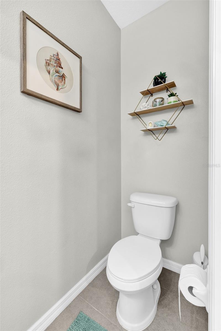
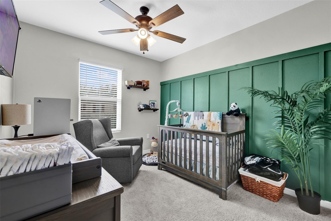
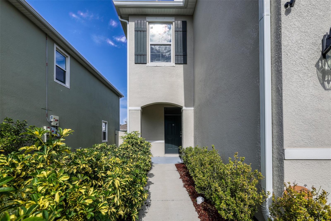
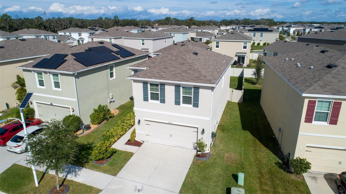
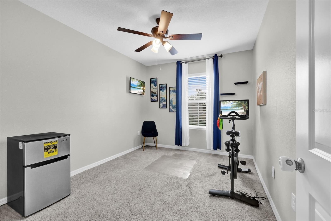
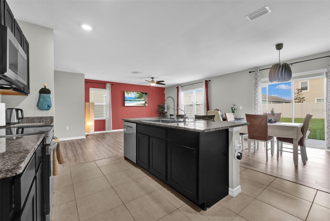
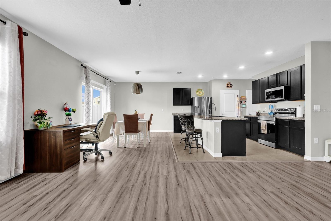
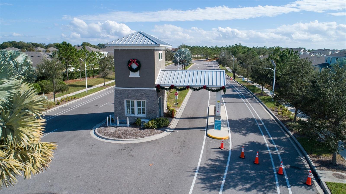
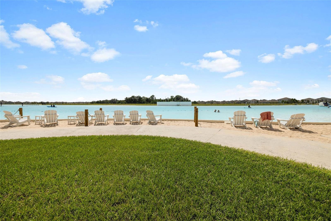
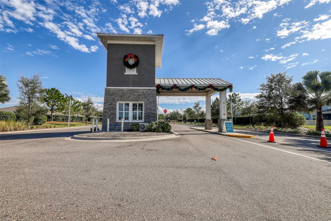
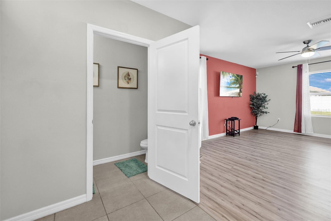
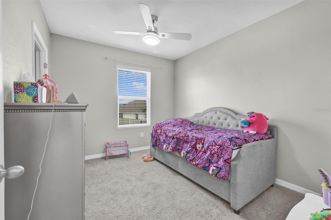
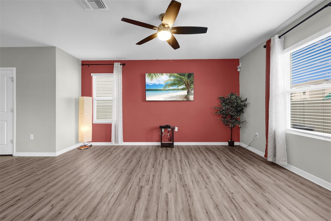
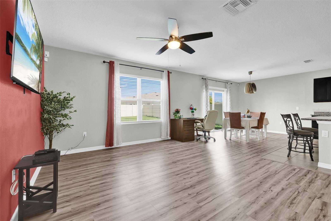
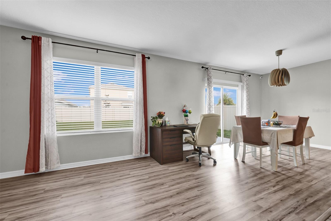
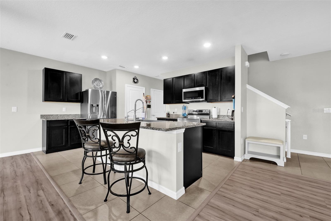
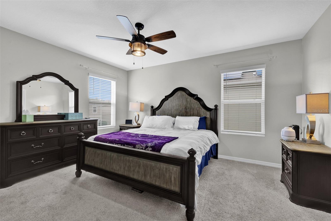
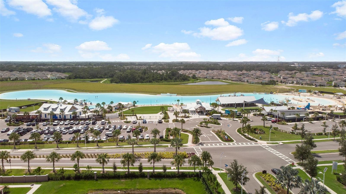
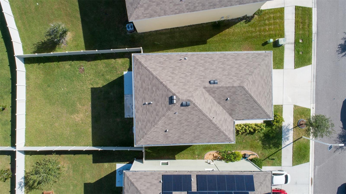
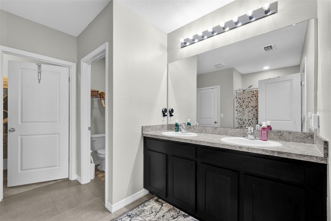
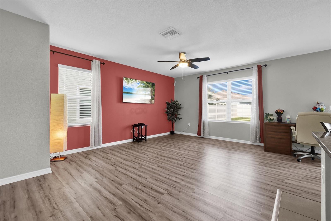
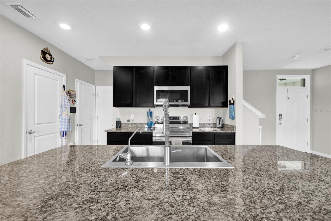
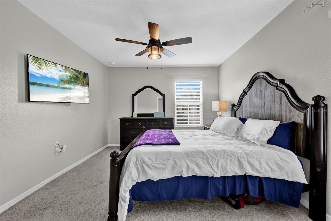
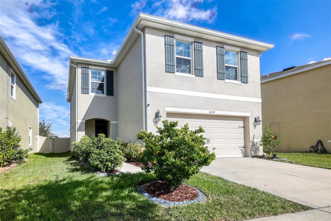
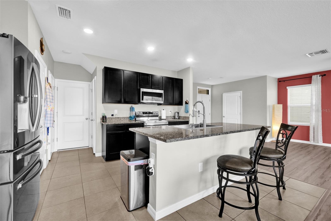
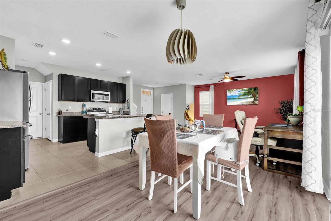
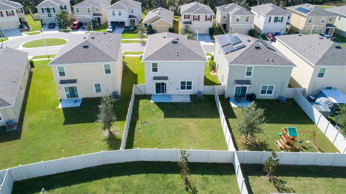
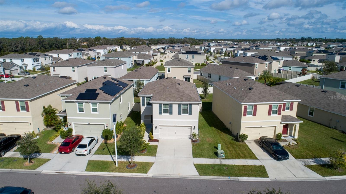
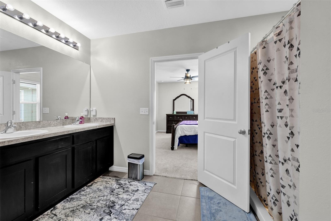
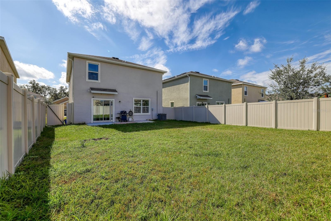
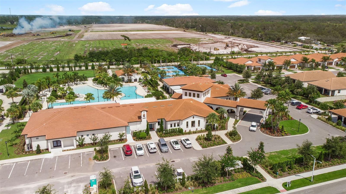
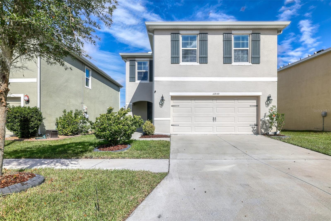
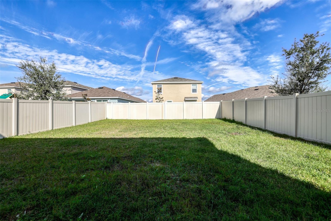
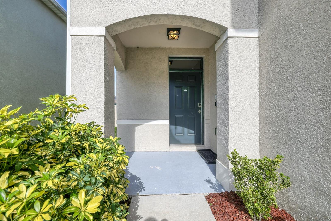
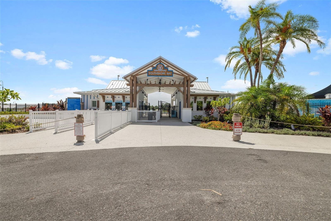
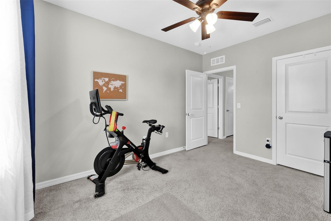
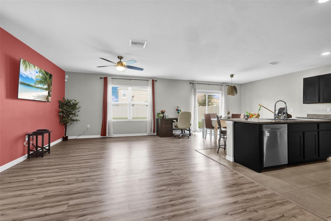
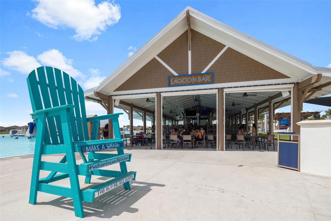
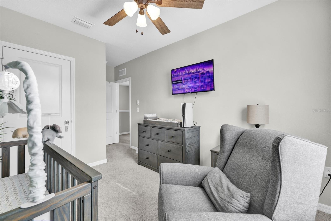
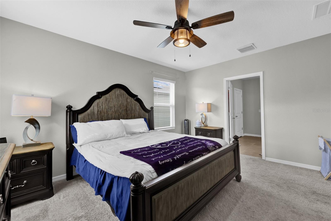
Active
16849 TRITE BEND ST
$345,000
Features:
Property Details
Remarks
SELLER SAYS BRING AN OFFER! ** Ask about First Time Home Buyer programs for downpayment assistance! *** Beautiful AISLE floor plan by DR Horton features ALL BLOCK CONSTRUCTION ON FIRST AND SECOND FLOORS - good for homeowners insurance! The two-story plan feels open and spacious as soon as you walk in. The large open concept downstairs includes a kitchen that overlooks separate living room and dining room, a powder bathroom, and an outdoor patio. The kitchen features a large granite center island perfect for bar-style eating or entertaining, a pantry, and plenty of cabinets and counter space. The well-appointed kitchen comes with all stainless steel appliances including refrigerator, built-in dishwasher, electric range, and microwave. The two-car garage conveniently leads into the kitchen with closets on both sides of the hallway for plenty of storage. Upstairs, the large owner’s suite can easily fit a king size bed and includes an en-suite bathroom with double vanity, large walk-in closet, and separate linen closet. Three other bedrooms share a second bathroom with double vanity, and one bedroom includes a walk-in closet. Just at the top of the stairs is a small loft area - perfect for homework or crafts. The laundry room is located upstairs for convenient access. Relax in the privacy of the large FENCED BACKYARD (IDEAL FOR PETS!) and enjoy the Florida sunshine! Southshore Bay is a premier Lagoon community featuring a 5-acre crystal clear lagoon with swim-up bar and beaches. Community amenities include UltraFi (the fastest Internet and wifi in the country!) Trash Collection, Internet, Cable TV, dog park, 24-hour Security Guard at the main entrance, Fitness Center, miles of walking paths, resort style swimming pool, Lagoon Bar and famous Crystal Lagoon! Southshore Bay is conveniently located minutes from I75 and US301 for an easy commute to work, the airport or the Gulf beaches.
Financial Considerations
Price:
$345,000
HOA Fee:
225
Tax Amount:
$6095.31
Price per SqFt:
$168.46
Tax Legal Description:
FOREST BROOKE PHASE 3A LOT 27 BLOCK 11
Exterior Features
Lot Size:
4787
Lot Features:
Level, Sidewalk, Paved
Waterfront:
No
Parking Spaces:
N/A
Parking:
Garage Door Opener
Roof:
Shingle
Pool:
No
Pool Features:
N/A
Interior Features
Bedrooms:
4
Bathrooms:
3
Heating:
Electric
Cooling:
Central Air
Appliances:
Dishwasher, Disposal, Electric Water Heater, Microwave, Range, Refrigerator, Water Softener
Furnished:
No
Floor:
Carpet, Ceramic Tile
Levels:
Two
Additional Features
Property Sub Type:
Single Family Residence
Style:
N/A
Year Built:
2019
Construction Type:
Block, Stucco
Garage Spaces:
Yes
Covered Spaces:
N/A
Direction Faces:
South
Pets Allowed:
Yes
Special Condition:
None
Additional Features:
Rain Gutters, Sidewalk, Sliding Doors, Sprinkler Metered
Additional Features 2:
Airbnb's and short-term rentals are not permitted. Owner shall deliver written notice of the lease to the association along with a copy of the proposed written lease and application fee established by the Board of Directors in the amount of $50.00.
Map
- Address16849 TRITE BEND ST
Featured Properties