
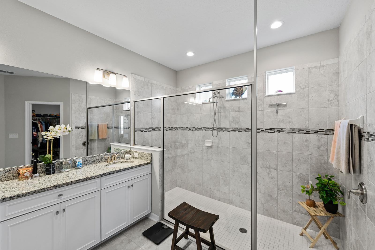
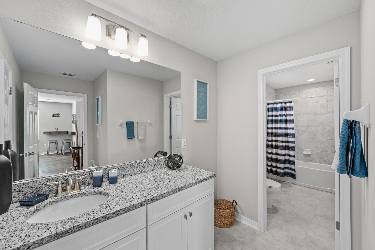
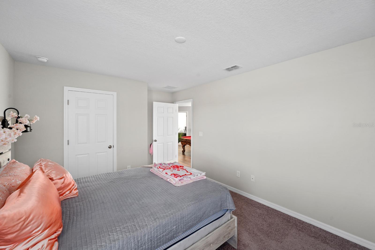
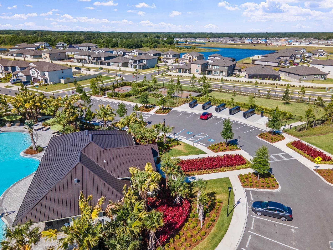
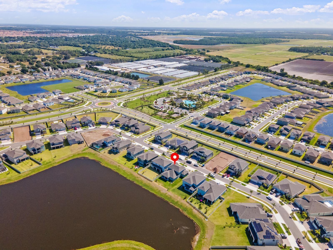
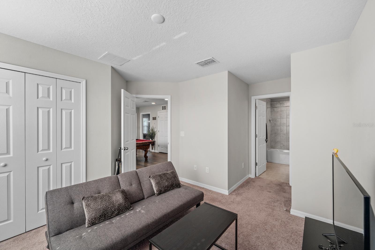
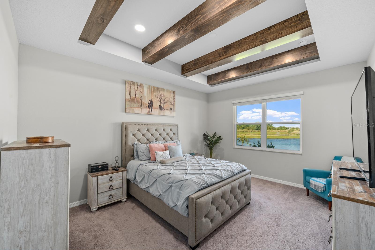
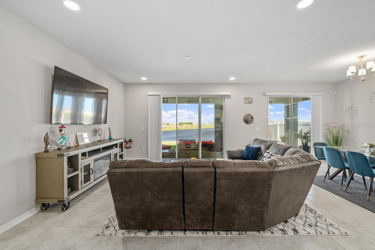
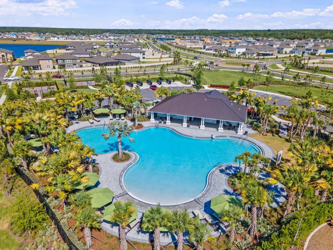
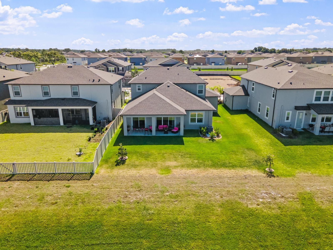
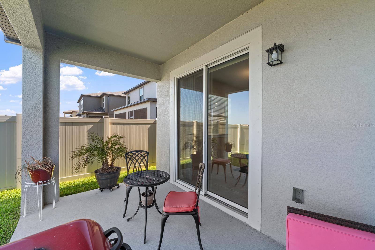
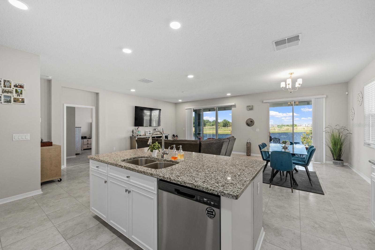


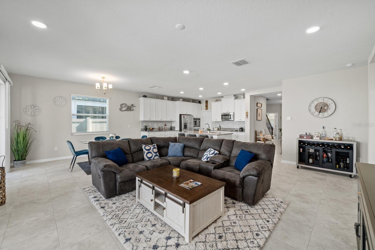
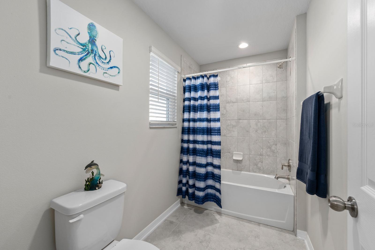
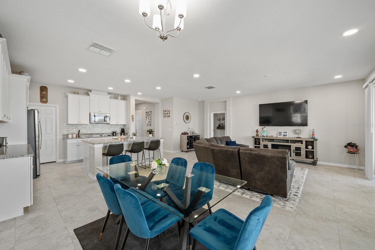
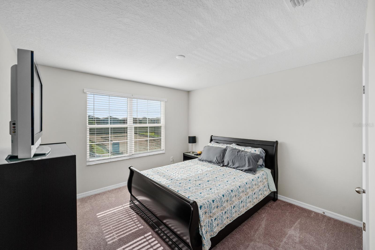
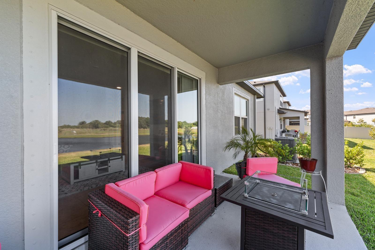
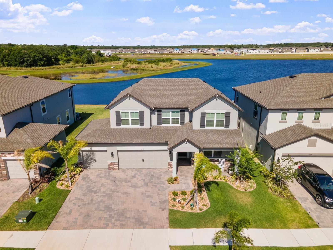
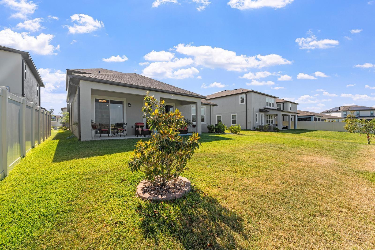


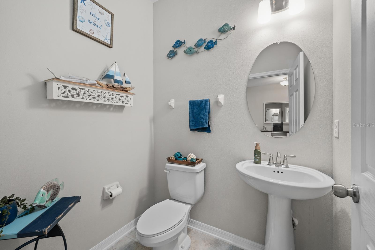
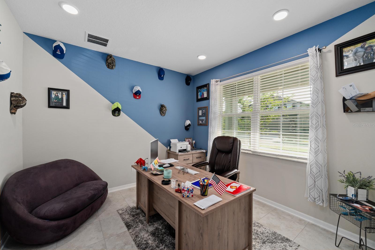
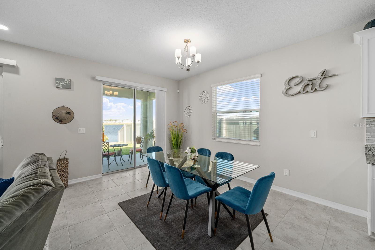
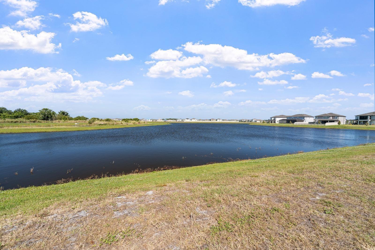
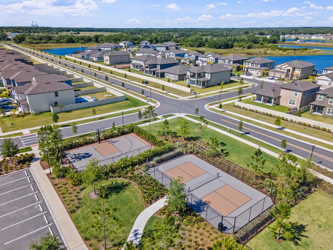
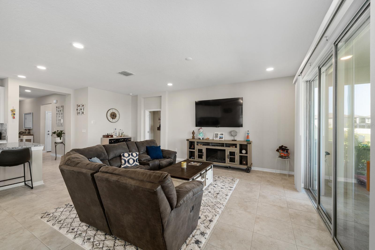
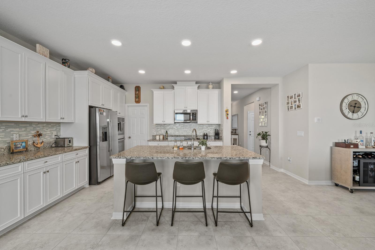
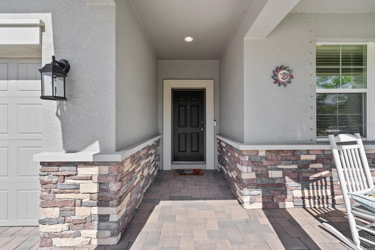
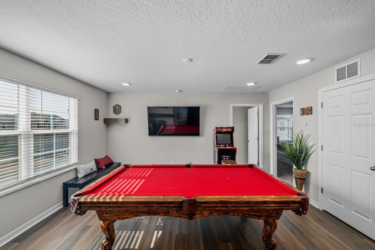
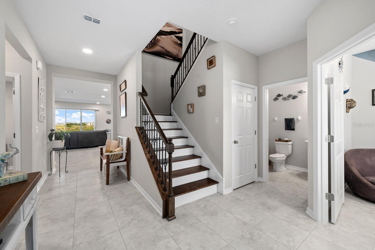

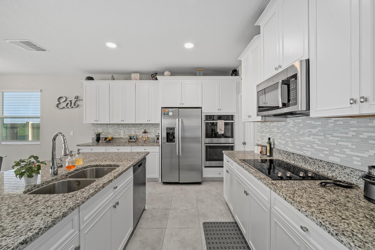
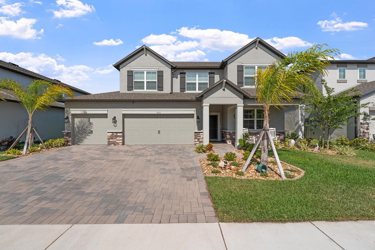
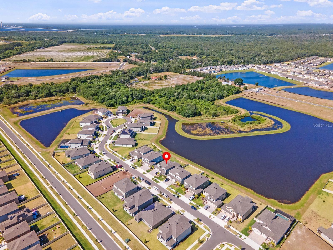


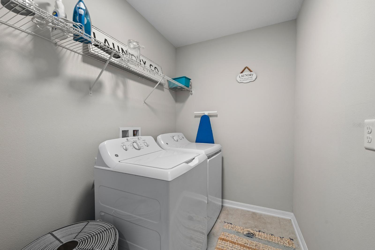
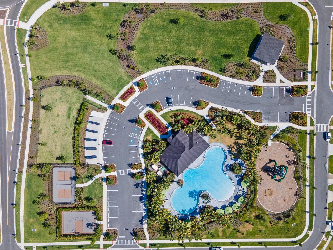
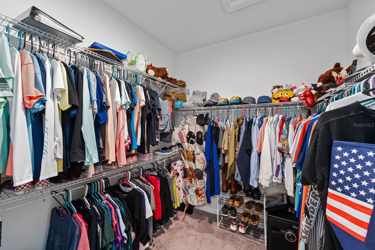
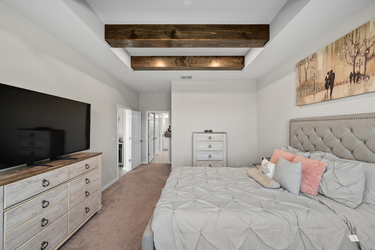
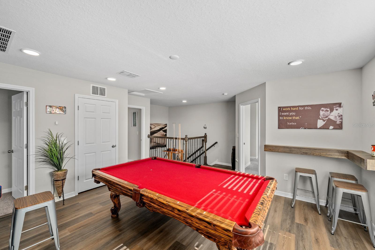
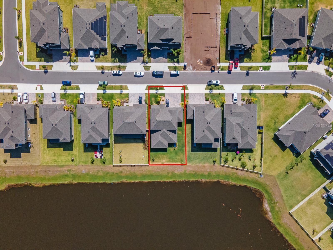
Active
3133 KING FERN DR
$499,900
Features:
Property Details
Remarks
Welcome to this stunning, better-than-new 4-bedroom, 3.5-bath home with a 3-car garage and serene pond views. With an open and airy floor plan, this home is light-filled and boasts high ceilings, recessed lighting, and tile flooring throughout the main living areas. The spacious design includes a versatile office and a convenient half bath on the first floor, while the second-floor loft offers additional flexible space for your needs. The gourmet kitchen is a chef's dream, featuring double built-in wall ovens, a large island with seating, 42" staggered upper cabinets with crown molding, and ample counter space adorned with beautiful granite. The elegant primary suite on the main floor showcases wood beams in the tray ceiling, stunning water views, and a spa-like en suite bath with an oversized walk-in shower and expansive walk-in closet. Each secondary bedroom is generously sized, with one offering an en suite bath perfect for multi-generational living or guests. The covered patio overlooks a large, private yard with plenty of space for a future pool and gorgeous pond views, ideal for relaxing and entertaining. Home is in a No Flood zone and no damage from any storms. Situated in the highly sought-after Berry Bay community, enjoy resort-style amenities including a clubhouse, pool with beach entry, playground, dog park, pickleball and basketball courts, and scenic walking trails. This property is zoned for the new high school scheduled to open in the fall. Near retail and restaurants. Conveniently located near US Hwy 301, with easy access to I-75, you're just a short drive from Tampa, St. Petersburg, and Sarasota. This home offers a perfect blend of luxury and functionality—schedule your showing today!
Financial Considerations
Price:
$499,900
HOA Fee:
96
Tax Amount:
$9419.28
Price per SqFt:
$171.43
Tax Legal Description:
BERRY BAY SUBDIVISION VILLAGE K LOT 27
Exterior Features
Lot Size:
7200
Lot Features:
N/A
Waterfront:
No
Parking Spaces:
N/A
Parking:
Driveway, Garage Door Opener
Roof:
Shingle
Pool:
No
Pool Features:
N/A
Interior Features
Bedrooms:
4
Bathrooms:
4
Heating:
Central
Cooling:
Central Air
Appliances:
Built-In Oven, Cooktop, Dishwasher, Disposal, Microwave, Refrigerator, Water Softener
Furnished:
No
Floor:
Carpet, Luxury Vinyl, Tile
Levels:
Two
Additional Features
Property Sub Type:
Single Family Residence
Style:
N/A
Year Built:
2023
Construction Type:
Block, Stucco
Garage Spaces:
Yes
Covered Spaces:
N/A
Direction Faces:
East
Pets Allowed:
Yes
Special Condition:
None
Additional Features:
Irrigation System, Sidewalk, Sliding Doors
Additional Features 2:
Buyer to verify
Map
- Address3133 KING FERN DR
Featured Properties