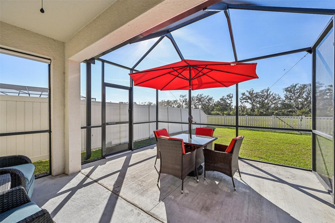
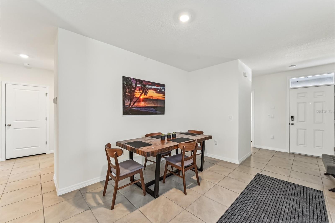
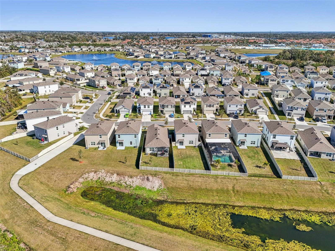
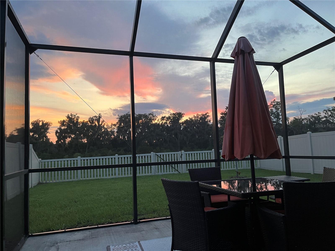
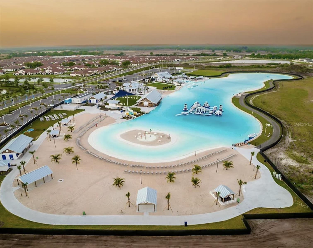
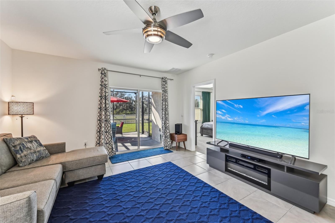
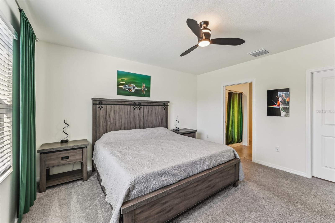
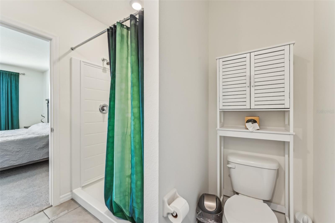
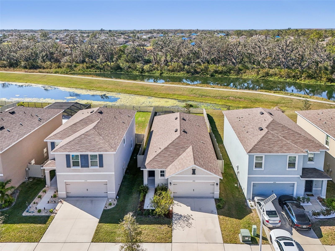
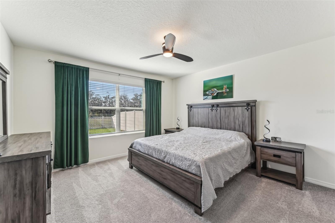
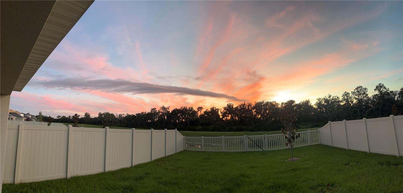
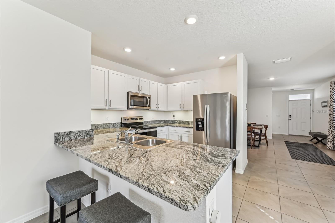
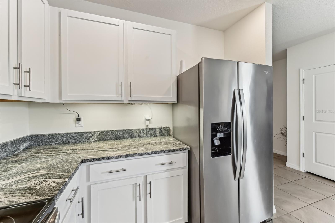
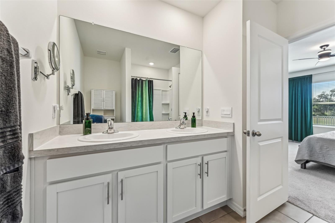
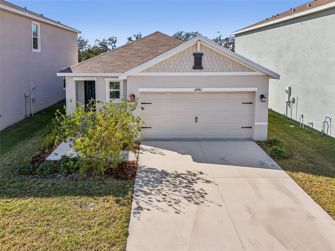
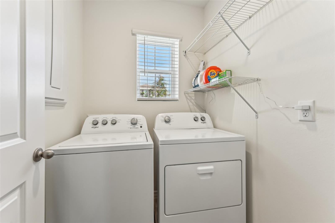
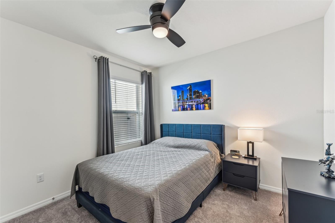
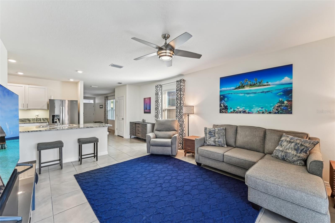
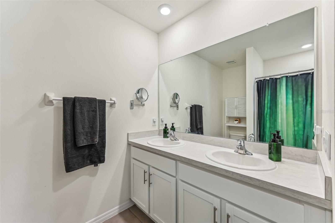
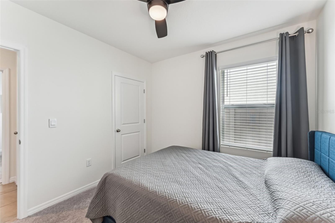
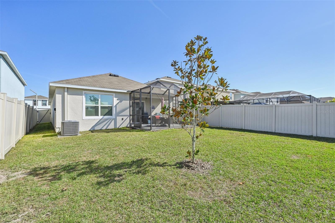
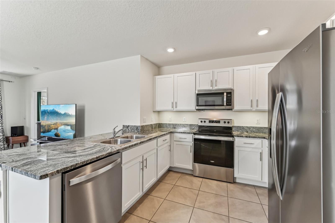
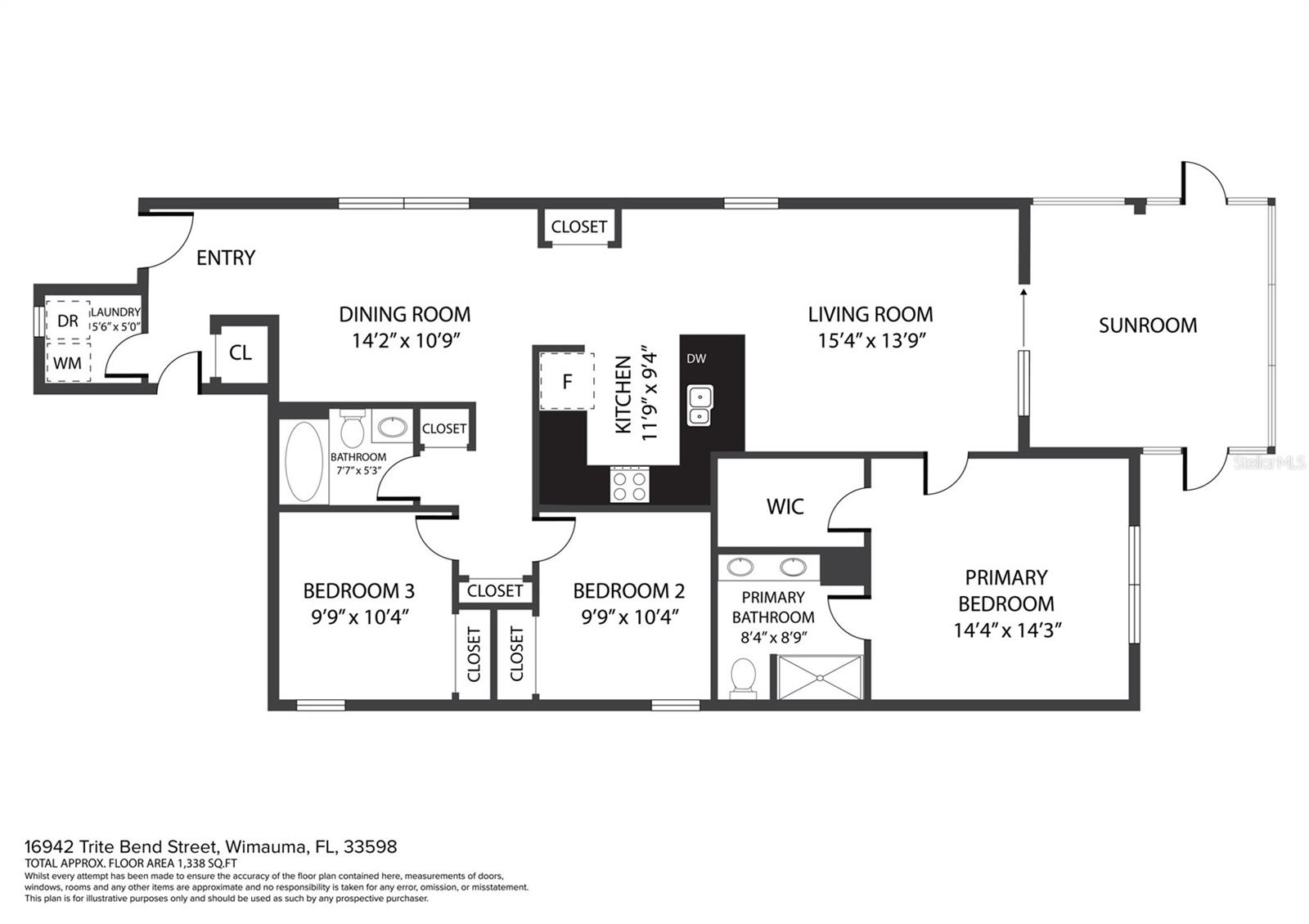
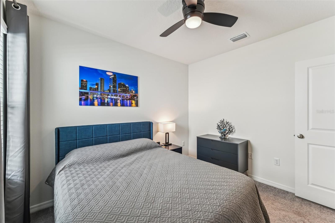
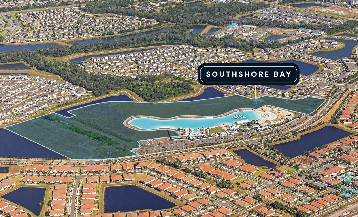
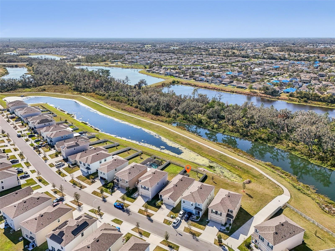
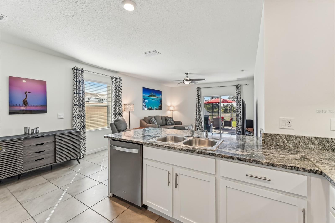
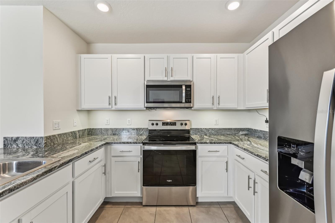
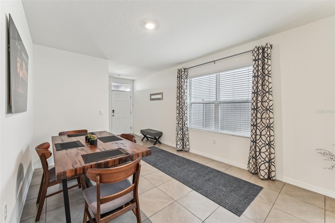
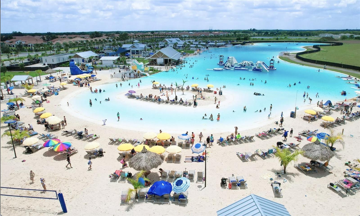
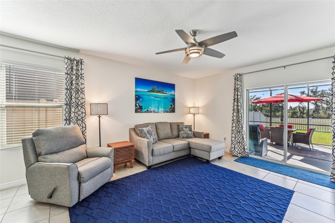
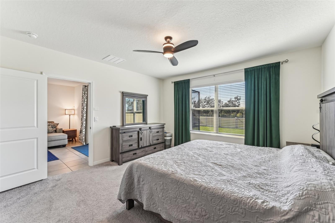
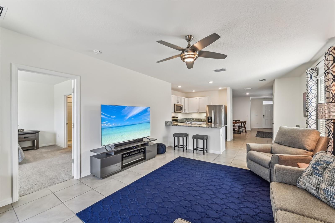
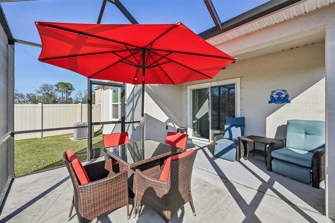
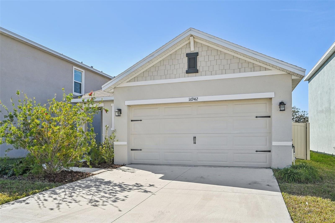
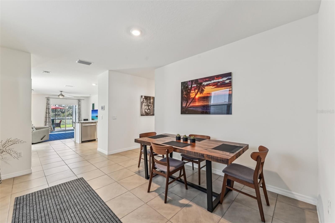
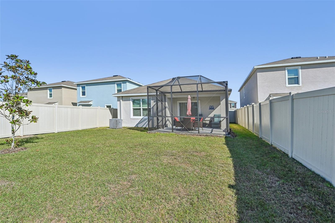
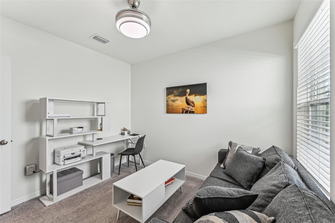
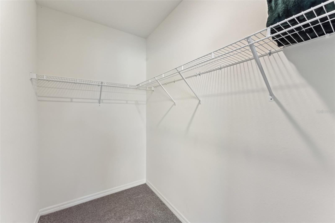
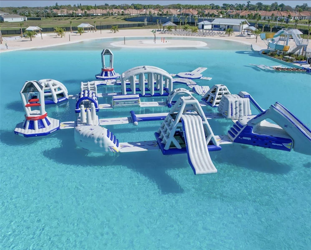
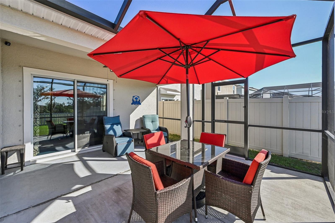
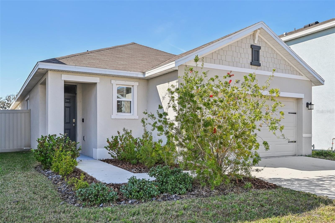
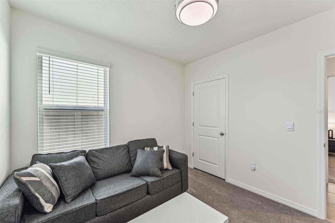
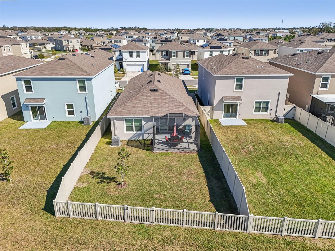
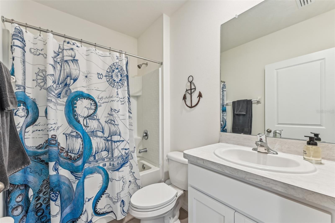
Active
16942 TRITE BEND ST
$329,900
Features:
Property Details
Remarks
This beautifully maintained 3-bedroom, 2-bath home in the sought-after Southshore Bay Lagoon community offers modern living with a touch of luxury. The kitchen is a chef's dream, featuring stainless steel appliances and granite countertops. There are energy-saving upgrades throughout and a seamlessly integrated smart home system for ultimate convenience. Tile flooring extends through the main living areas, while plush carpeting adds comfort to the bedrooms. The primary suite boasts a spacious walk-in shower for a spa-like retreat. Thoughtful upgrades make this home stand out, including a screened-in porch, a fenced backyard for added privacy, and a premium lot with serene wooded views and no rear neighbors—plus direct access to the community's scenic walking path. Beyond the home, this vibrant neighborhood offers ultra-speed WiFi, a dog park, and access to nature parks. The highlight? A breathtaking multi-acre Crystal Lagoon with a swim-up bar and restaurant, bringing resort-style living to your doorstep. Plus, a state-of-the-art high school is set to open this fall. Don't miss the chance to live like you're on vacation every day!
Financial Considerations
Price:
$329,900
HOA Fee:
1443.3
Tax Amount:
$7548.11
Price per SqFt:
$219.35
Tax Legal Description:
FOREST BROOKE PHASE 3C LOT 19 BLOCK 15
Exterior Features
Lot Size:
5268
Lot Features:
Landscaped, Sidewalk, Paved
Waterfront:
No
Parking Spaces:
N/A
Parking:
Driveway, Garage Door Opener
Roof:
Shingle
Pool:
No
Pool Features:
N/A
Interior Features
Bedrooms:
3
Bathrooms:
2
Heating:
Central, Electric, Heat Pump
Cooling:
Central Air
Appliances:
Dishwasher, Disposal, Dryer, Electric Water Heater, Microwave, Range, Range Hood, Refrigerator, Washer
Furnished:
Yes
Floor:
Carpet, Ceramic Tile
Levels:
One
Additional Features
Property Sub Type:
Single Family Residence
Style:
N/A
Year Built:
2022
Construction Type:
Block, Stucco
Garage Spaces:
Yes
Covered Spaces:
N/A
Direction Faces:
East
Pets Allowed:
No
Special Condition:
None
Additional Features:
Hurricane Shutters, Sidewalk, Sliding Doors
Additional Features 2:
Per HOA Guidelines
Map
- Address16942 TRITE BEND ST
Featured Properties