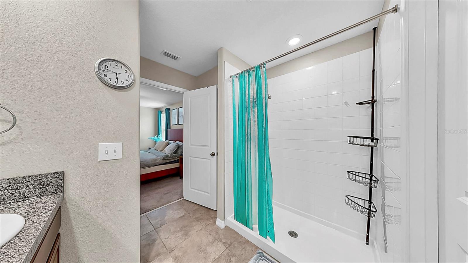
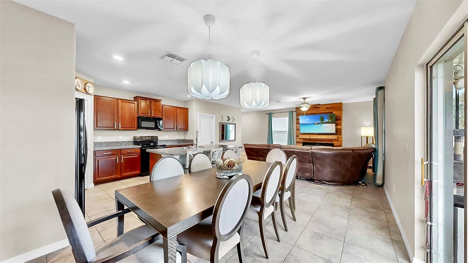
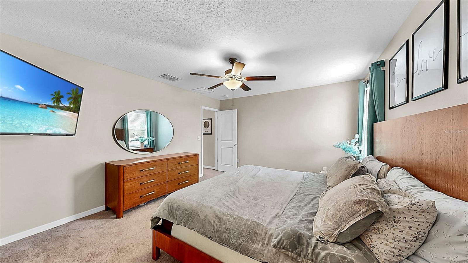
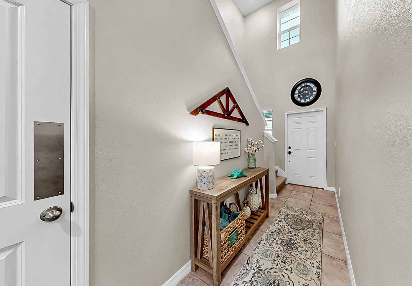
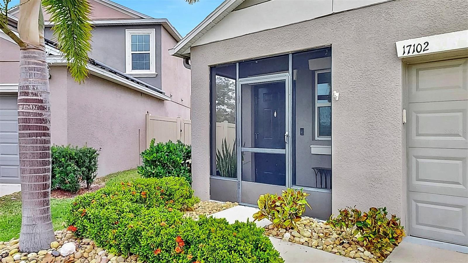
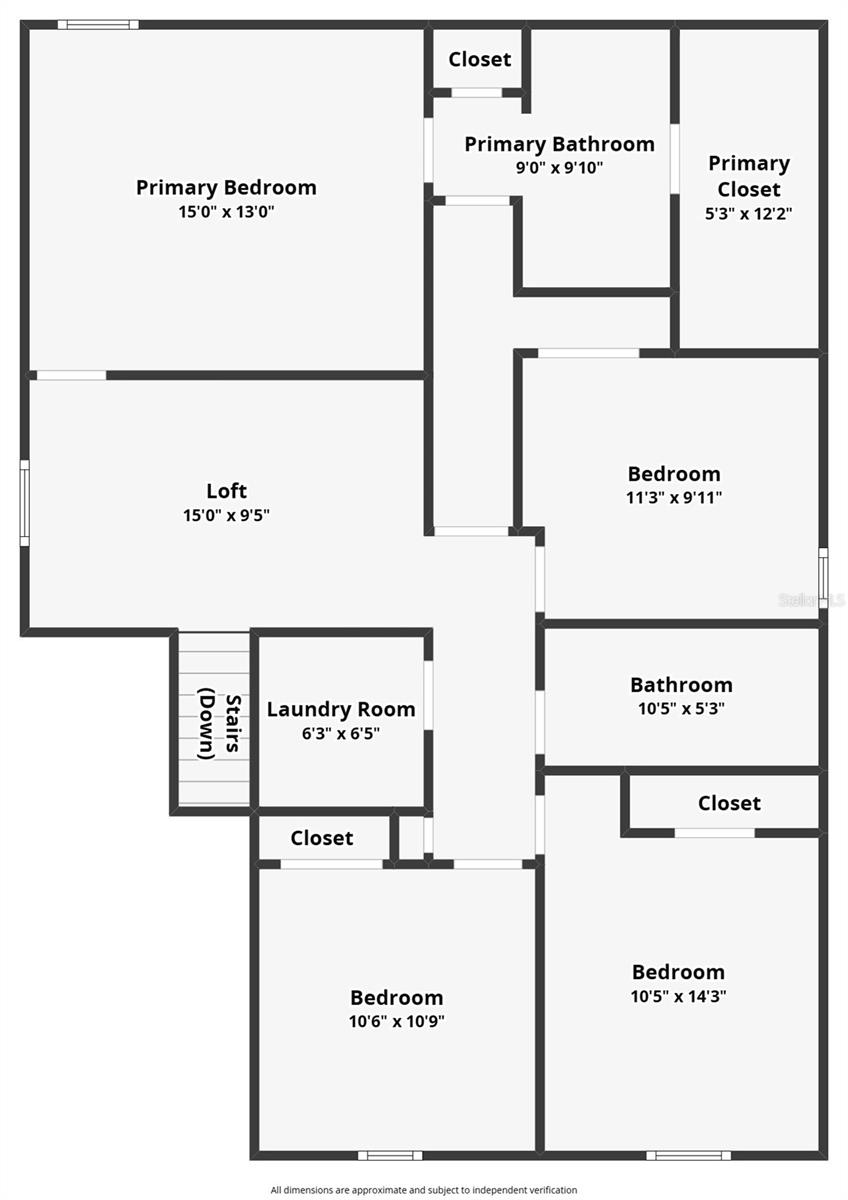
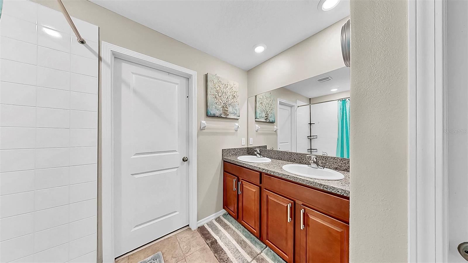
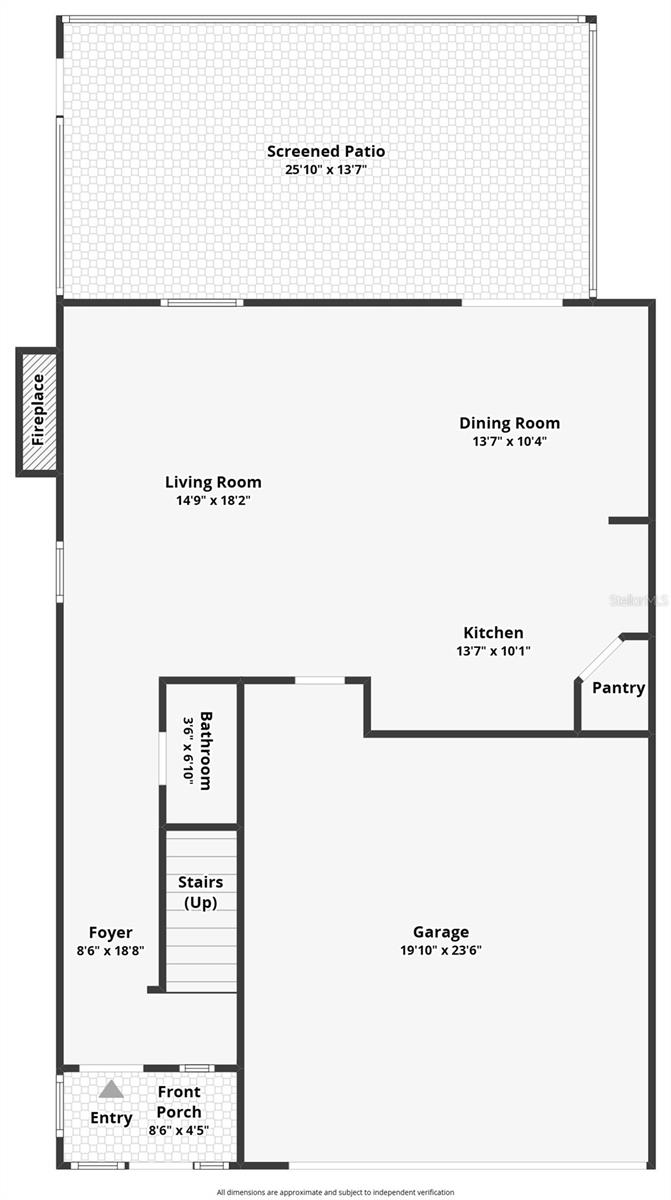
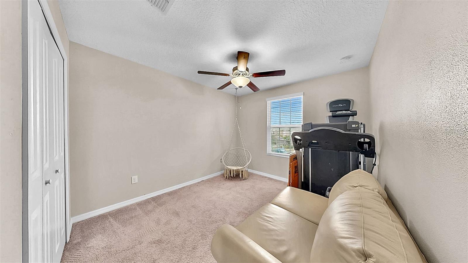
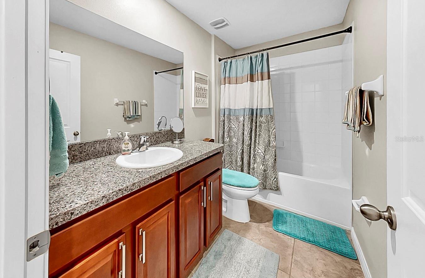
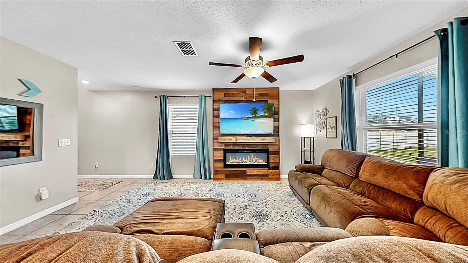
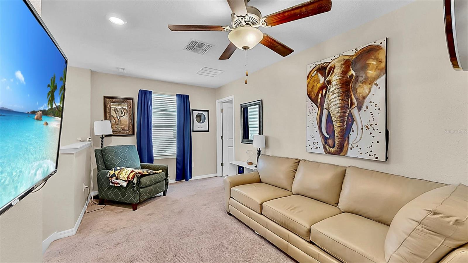
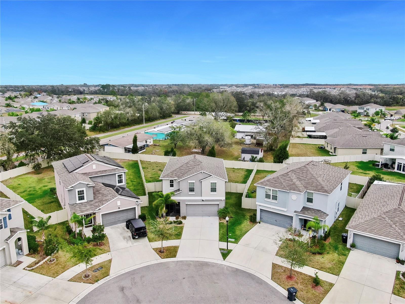
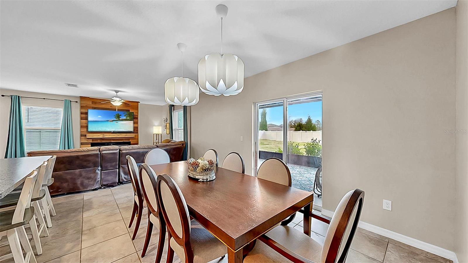
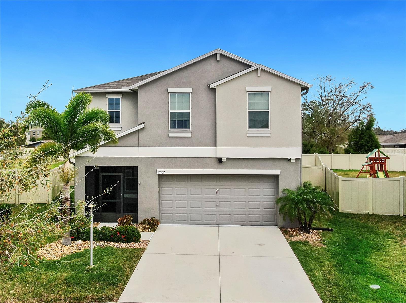
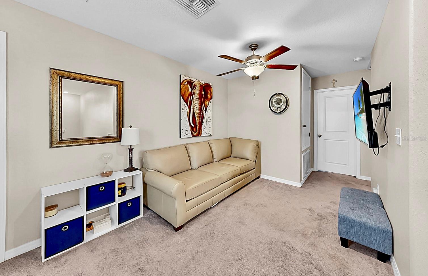
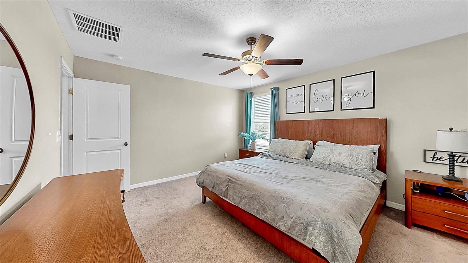
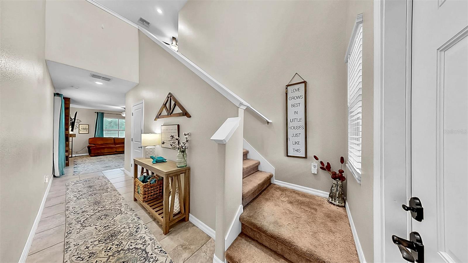
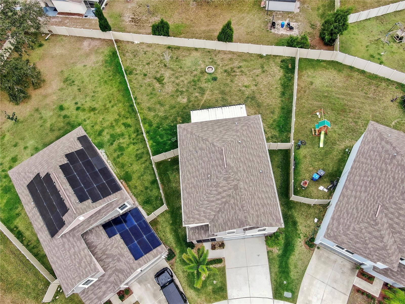
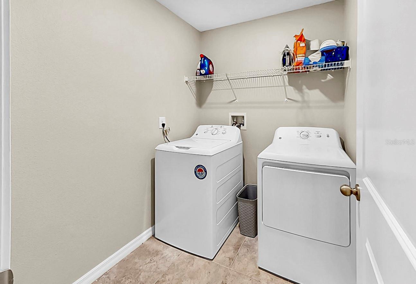
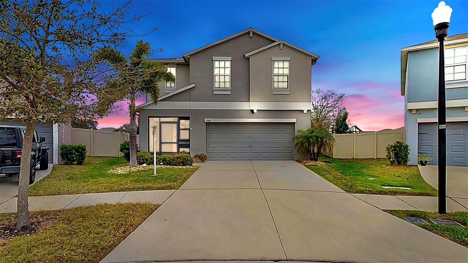
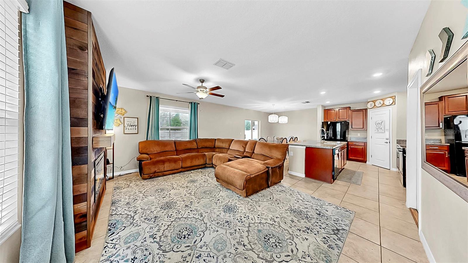
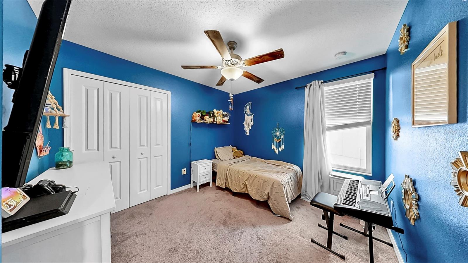
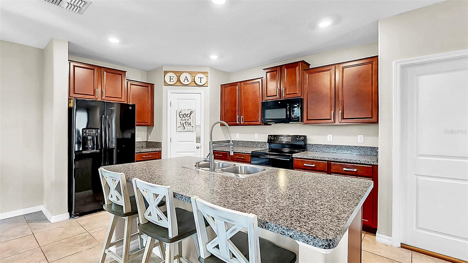
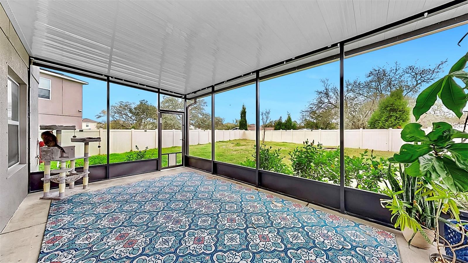
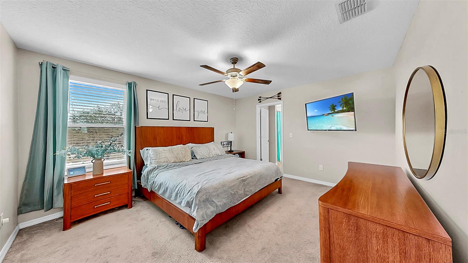
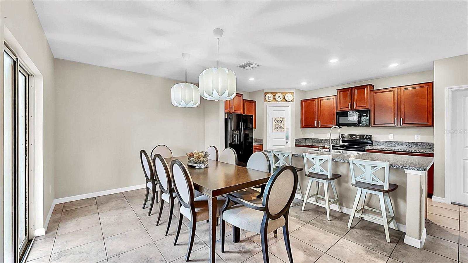
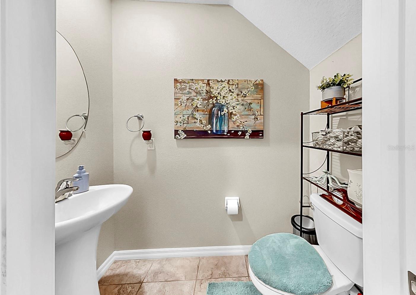
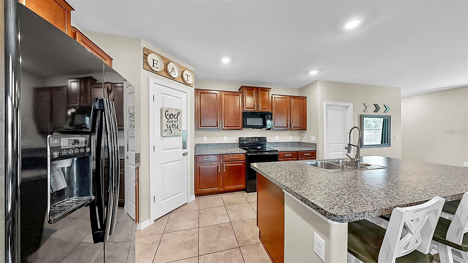
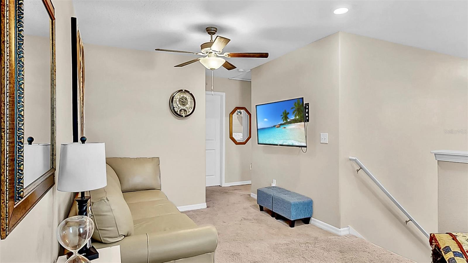
Sold
17102 YELLOW PINE ST
$329,000
Features:
Property Details
Remarks
New price!! Welcome to this beautiful 4-bedroom, 3-bathroom home offering the perfect blend of comfort, style, and functionality. As you step inside, you’ll be greeted by a 2 story foyer and an open concept living space that seamlessly connects the living, dining, and kitchen areas—ideal for both entertaining and everyday living. The kitchen features matching GE appliances, ample counter & cabinet space, a walk in pantry and a large island for prep work and additional seating. Step outside through the sliding doors onto the screened lanai, where you can enjoy outdoor dining, relaxation, or just taking in the view of the expansive, fully fenced-in yard. Whether you're hosting a BBQ, playing with pets, or simply enjoying the privacy, this backyard is the perfect space to unwind. The versatile loft area adds extra space for a home office, playroom, or cozy reading nook—perfect for whatever your lifestyle desires. The primary suite is a true retreat, complete with a spacious en-suite bathroom featuring dual vanities, a walk in shower and walk in closet. The other three bedrooms are generously sized, have built in closets and plenty of natural light. A full bath and laundry room complete the second floor. With an ideal layout, plenty of natural light and a fantastic outdoor space, this home is ready to become your personal sanctuary. Schedule a showing today and fall in love with everything it has to offer!
Financial Considerations
Price:
$329,000
HOA Fee:
100
Tax Amount:
$8786
Price per SqFt:
$169.8
Tax Legal Description:
SUNSHINE VILLAGE PHASE 3B LOT 34 BLOCK 42
Exterior Features
Lot Size:
7920
Lot Features:
N/A
Waterfront:
No
Parking Spaces:
N/A
Parking:
N/A
Roof:
Shingle
Pool:
No
Pool Features:
N/A
Interior Features
Bedrooms:
4
Bathrooms:
3
Heating:
Central, Electric
Cooling:
Central Air
Appliances:
Built-In Oven, Cooktop, Dishwasher, Disposal, Dryer, Electric Water Heater, Microwave, Refrigerator, Washer, Water Softener
Furnished:
No
Floor:
Carpet, Tile
Levels:
Two
Additional Features
Property Sub Type:
Single Family Residence
Style:
N/A
Year Built:
2019
Construction Type:
Block, Stucco
Garage Spaces:
Yes
Covered Spaces:
N/A
Direction Faces:
West
Pets Allowed:
No
Special Condition:
None
Additional Features:
Hurricane Shutters
Additional Features 2:
Buyer/Buyers agent to verify any lease restrictions.
Map
- Address17102 YELLOW PINE ST
Featured Properties