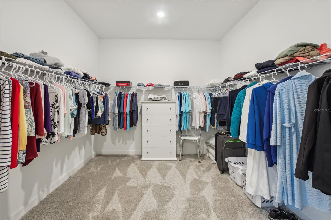
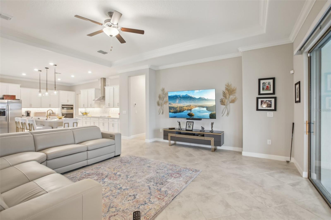
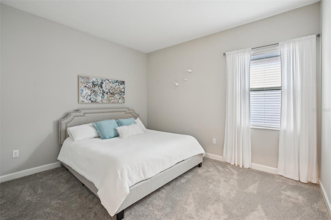
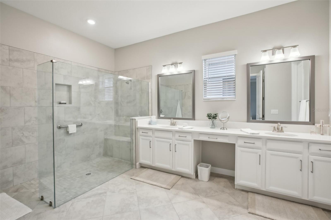
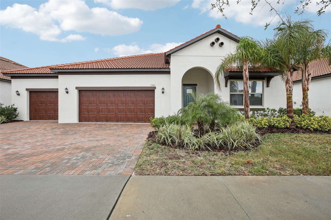
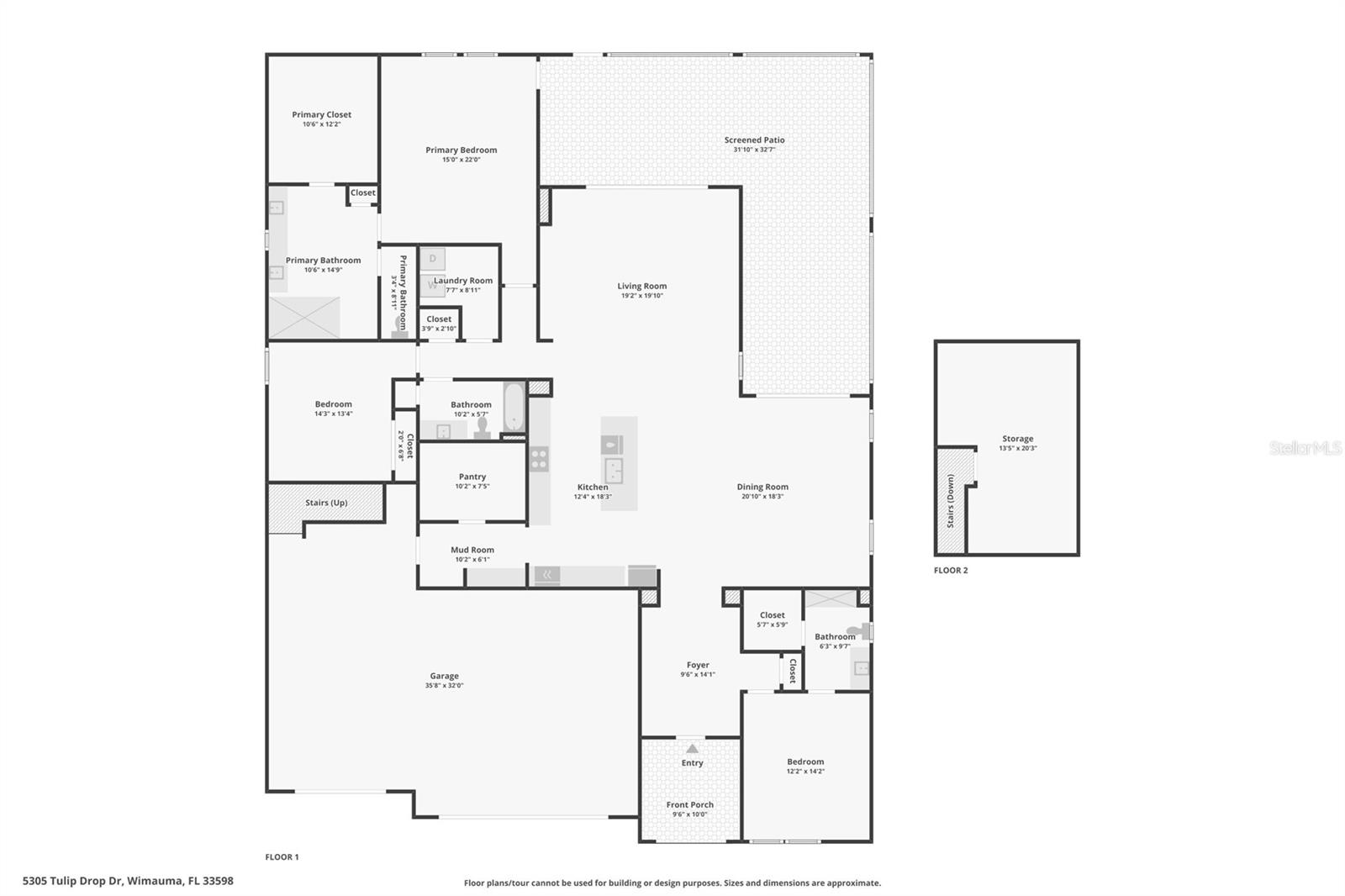
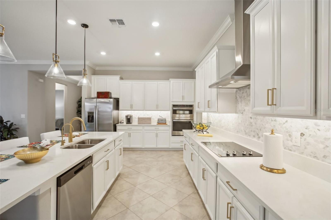
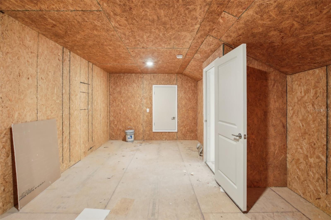
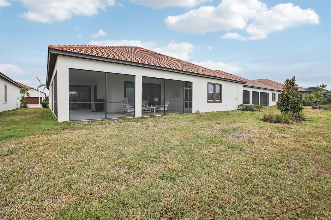
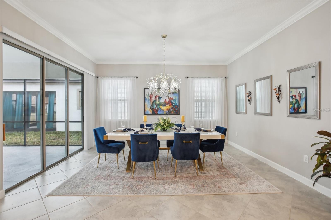
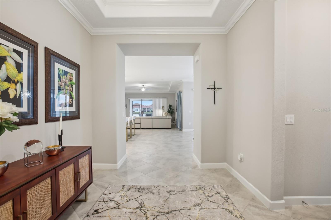
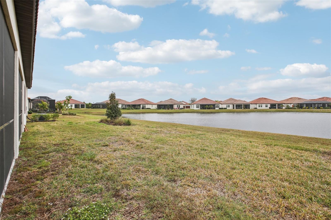
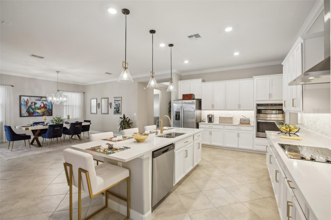
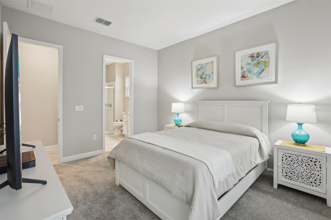
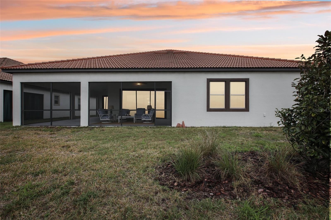
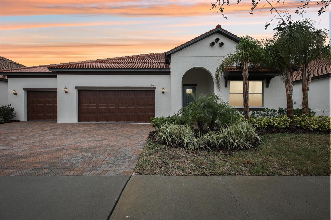
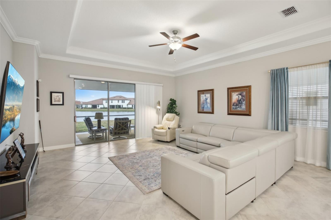
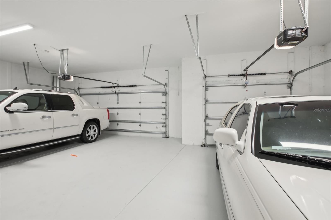
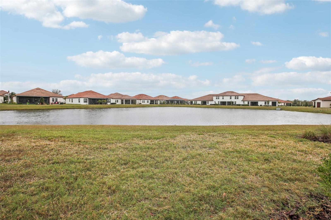
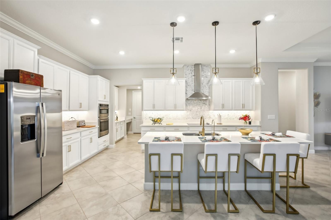
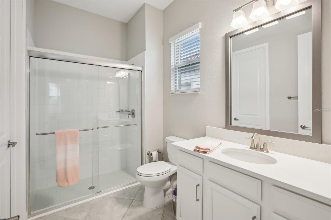
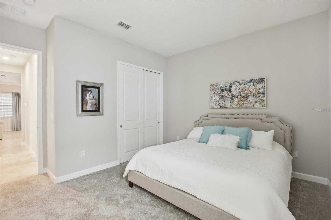
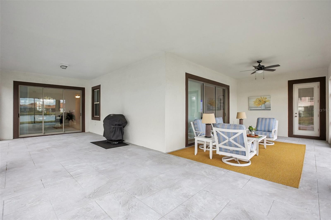
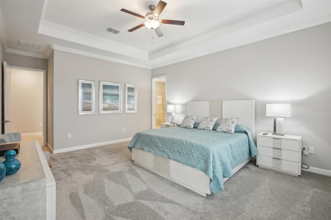
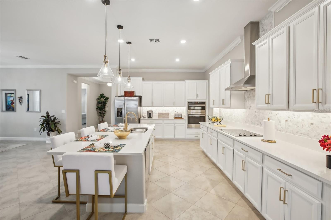
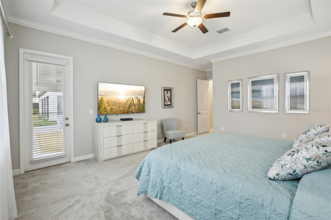
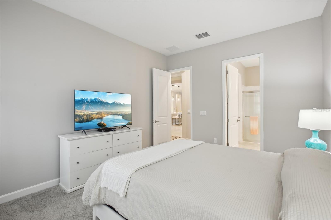
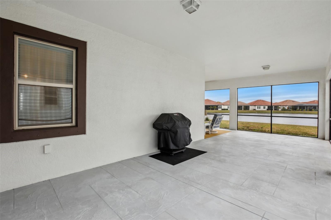
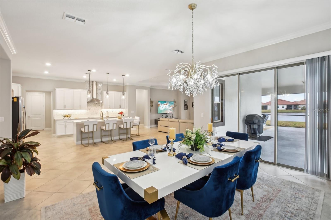
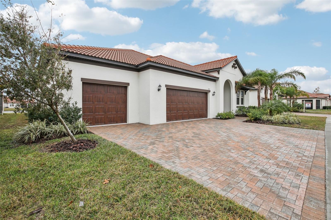
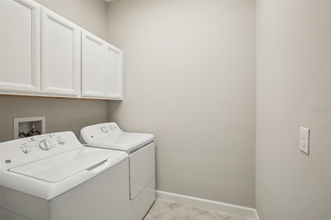
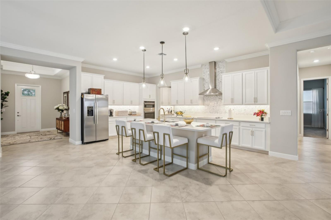
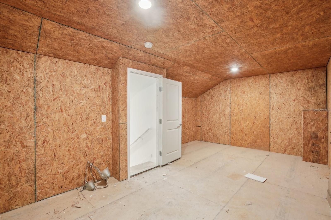
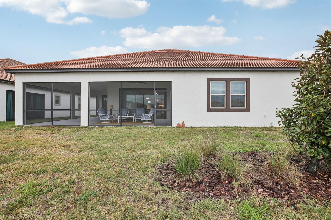
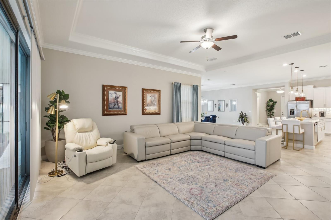
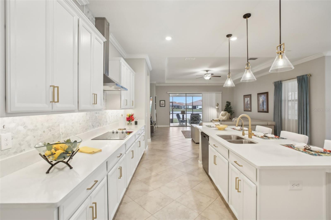
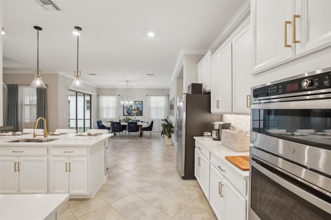
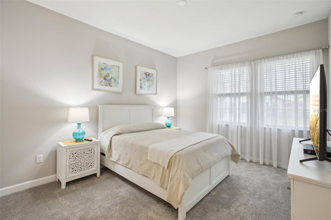
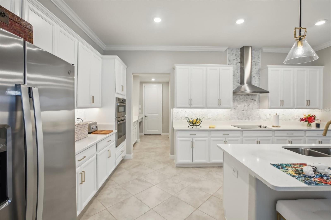
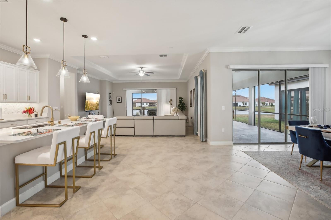
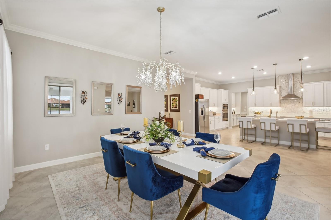
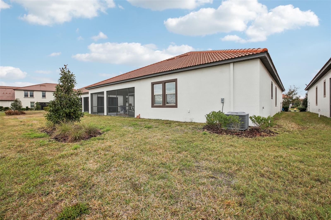
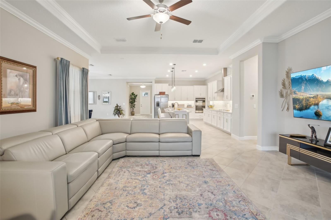
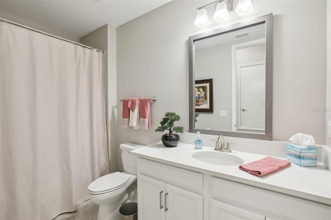
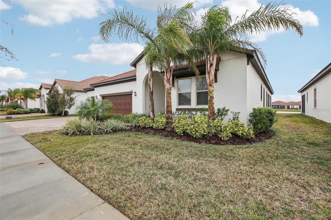
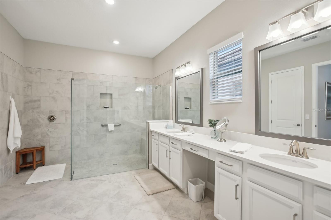
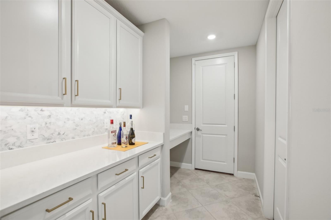
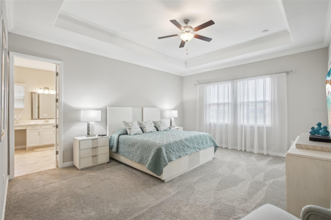
Active
5305 TULIP DROP DR
$569,999
Features:
Property Details
Remarks
Welcome to your dream home, expertly designed for both comfort and style, where every detail is tailored for the ultimate living experience! As you step inside, you'll be greeted by a spacious layout featuring three lush bedrooms, including a generous primary bedroom that promises rest and relaxation. Each of the three bathrooms reflects sophistication with modern fixtures and thoughtful touches, creating a spa-like atmosphere right at home. The heart of the house is undoubtedly its open-concept living area, making it perfect for entertaining friends and family. The high tray ceilings and crown molding elevate the sense of space, while the carefully selected upgraded golden cabinet hardware and elegant backsplash in the kitchen complement the upgraded lighting on the kitchen island and dining room, ensuring that every meal feels like a celebration. For those who adore cooking, the kitchen is a dream come true with its extra-large pantry ensuring all your ingredients and gadgets are neatly stored yet easily accessible. The expansive lanai, with its sturdy and stylish acrylic floor that promises never to crack or stain, offers a seamless transition to the outdoors. It's the perfect spot for quiet morning coffees or lively evening gatherings under the starlit sky and stunning water view. Living here means more than just enjoying a beautiful home—it's about embracing a resort lifestyle. Dive into the heated community pool, unwind in the clubhouse bar and cafe, or stay active in the state-of-the-art fitness and weight rooms. And with lawn service included, you can spend your weekends relaxing rather than mowing. Not to forget, this community is pet-friendly, featuring a charming Dog Park and enjoy the included convenience of Southshore Bay Lagoon, encapsulating the essence of Florida beach life and family fun. This home it's almost brand-new and if you desire to sprinkle your personal style effortlessly. Above the three car gargage there's a huge storage/workshop room which can be finished into an office or additional bedroom. Buyer has an option to acquire high-end furniture tailored for this home for an additional cost. In short, this residence isn't just a place to live—it's a space to thrive, to entertain, and to relax in a community that feels like a continuous vacation. ( Some pictures are virtually staged)
Financial Considerations
Price:
$569,999
HOA Fee:
352
Tax Amount:
$9041
Price per SqFt:
$206.07
Tax Legal Description:
FOREST BROOKE ACTIVE ADULT PHASE 2B AND 3 LOT 8 BLOCK 32
Exterior Features
Lot Size:
8403
Lot Features:
N/A
Waterfront:
Yes
Parking Spaces:
N/A
Parking:
Driveway, Garage Door Opener, Ground Level, Off Street
Roof:
Tile
Pool:
No
Pool Features:
N/A
Interior Features
Bedrooms:
3
Bathrooms:
3
Heating:
Central, Electric
Cooling:
Central Air
Appliances:
Built-In Oven, Convection Oven, Cooktop, Dishwasher, Disposal, Dryer, Electric Water Heater, Microwave, Refrigerator, Washer
Furnished:
No
Floor:
Carpet, Tile
Levels:
One
Additional Features
Property Sub Type:
Single Family Residence
Style:
N/A
Year Built:
2022
Construction Type:
Block, Stucco
Garage Spaces:
Yes
Covered Spaces:
N/A
Direction Faces:
North
Pets Allowed:
Yes
Special Condition:
None
Additional Features:
Hurricane Shutters, Irrigation System
Additional Features 2:
Buyer to Verify Steps Required for Tenant Approval with HOA assc
Map
- Address5305 TULIP DROP DR
Featured Properties