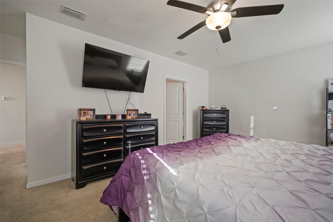
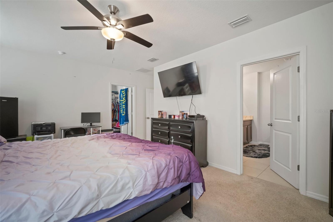
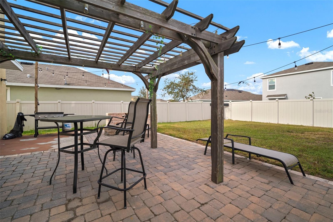
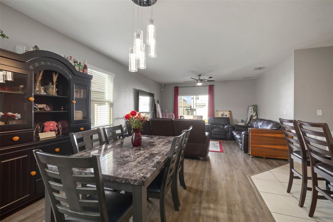
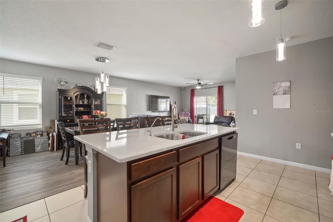
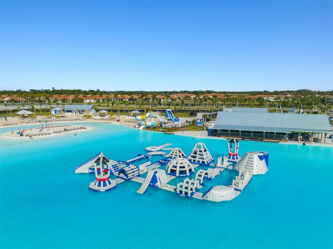

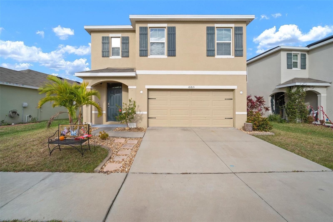
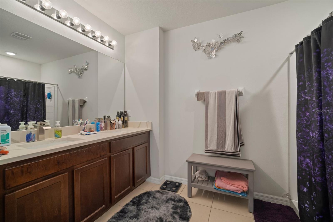
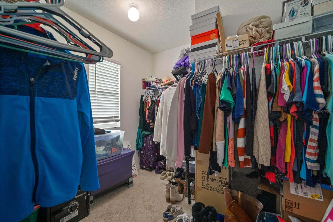
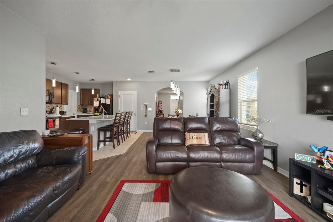
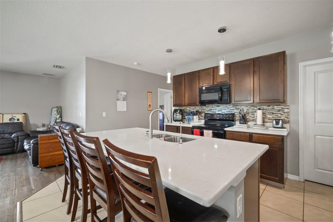
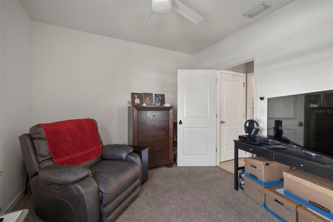
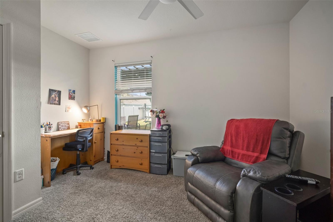
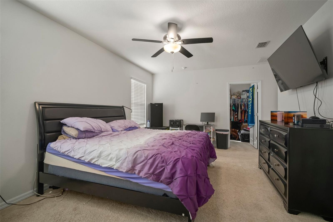
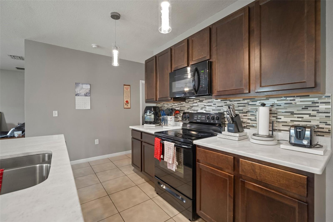
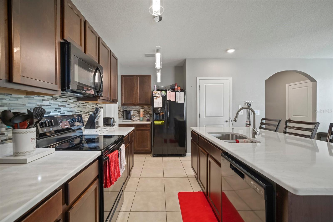
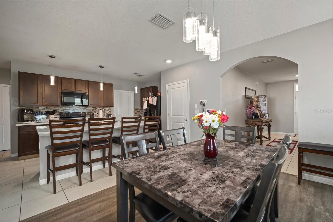
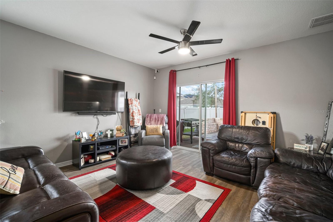
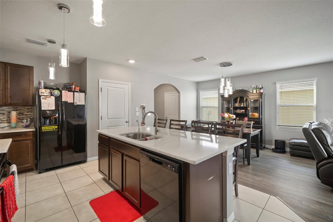
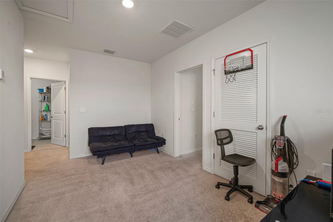
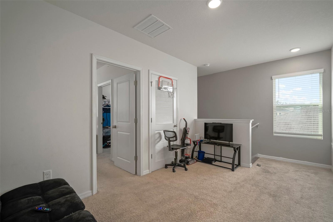
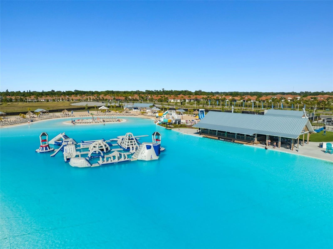
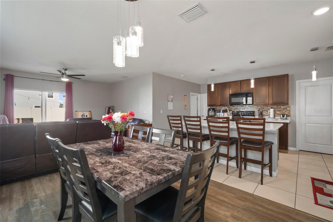
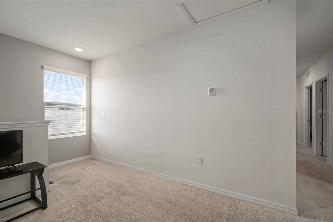
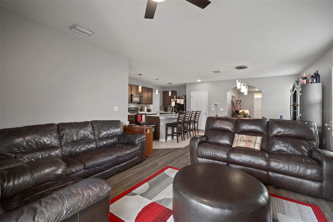
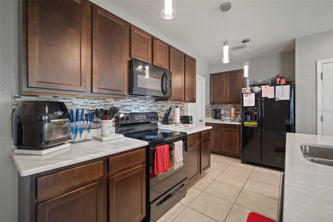
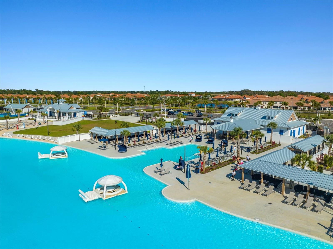
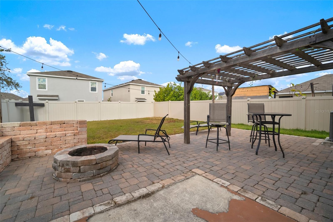
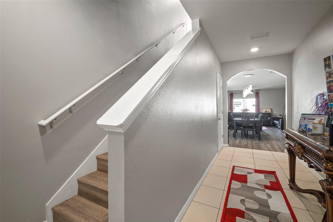
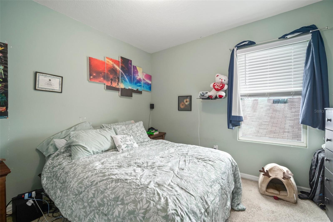
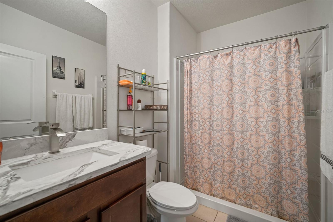
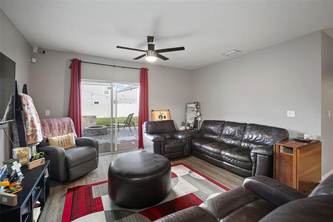
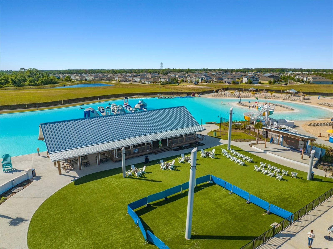
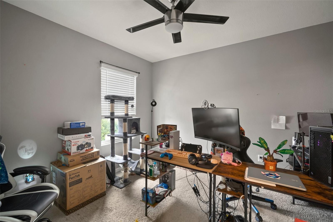
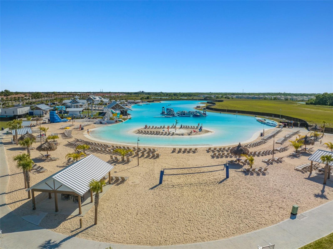
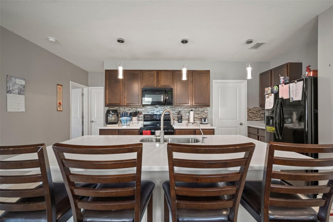
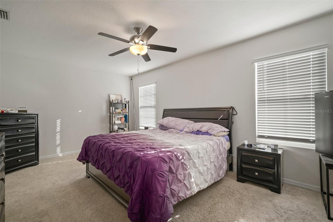
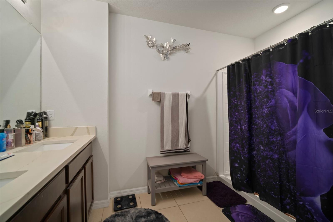
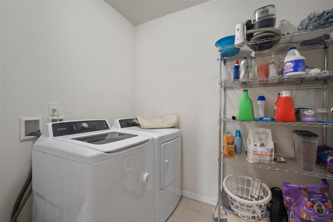
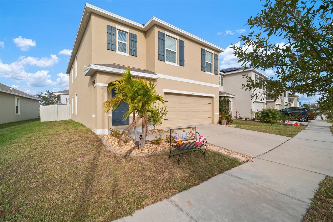
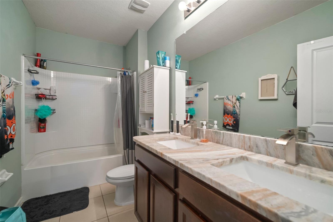
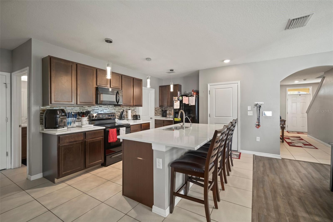
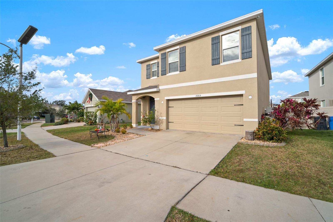
Active
16815 TRITE BEND ST
$399,900
Features:
Property Details
Remarks
Welcome to the gated and guarded neighborhood of Southshore Bay, where comfort meets resort-style living with a one of a kind private 5 acre lagoon! This stunning DR Horton-built home features the popular Robie floor plan, offering over 2,500 square feet of thoughtfully designed space with 5 bedrooms, 3 full bathrooms, and an open-concept layout perfect for families and entertaining. The chef’s kitchen boasts an upgraded quarts center island ideal for bar-style seating or gatherings, ample cabinetry, a spacious pantry, and plenty of counter space. The living and dining areas flow seamlessly, creating a versatile and inviting space. Upstairs, the loft serves as a perfect home office, game room, or play area, alongside the expansive master suite with a private en-suite bath featuring granite countertops and a walk-in closet. Three additional bedrooms, a full bathroom with granite tops, and a conveniently located laundry room complete the second floor, while a first-floor guest bedroom with an adjacent full bathroom offers privacy for visitors. Located in the active Southshore Bay community, this home grants access to a 5-acre lagoon with a beach resort-style pool featuring paddle boarding, kayaking, scuba diving, a water slide, inflatable obstacle course, sandy beaches, and a swim-up tiki bar. HOA fees include Spectrum UltraFi internet and cable, ensuring convenience and connectivity in this vibrant community. Do not miss out and book your showing today!
Financial Considerations
Price:
$399,900
HOA Fee:
78
Tax Amount:
$6577.56
Price per SqFt:
$158.56
Tax Legal Description:
FOREST BROOKE PHASE 3A LOT 2 BLOCK 11
Exterior Features
Lot Size:
5248
Lot Features:
N/A
Waterfront:
No
Parking Spaces:
N/A
Parking:
N/A
Roof:
Shingle
Pool:
No
Pool Features:
N/A
Interior Features
Bedrooms:
5
Bathrooms:
3
Heating:
Central, Electric
Cooling:
Central Air
Appliances:
Built-In Oven, Cooktop, Dishwasher, Disposal, Microwave, Refrigerator, Washer
Furnished:
Yes
Floor:
Carpet, Laminate, Tile
Levels:
Two
Additional Features
Property Sub Type:
Single Family Residence
Style:
N/A
Year Built:
2019
Construction Type:
Stucco
Garage Spaces:
Yes
Covered Spaces:
N/A
Direction Faces:
North
Pets Allowed:
Yes
Special Condition:
None
Additional Features:
Hurricane Shutters, Irrigation System, Lighting, Sidewalk, Sliding Doors
Additional Features 2:
Please reach out to HOA
Map
- Address16815 TRITE BEND ST
Featured Properties