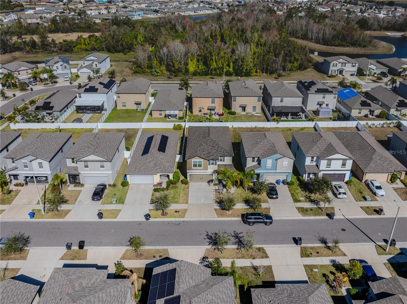
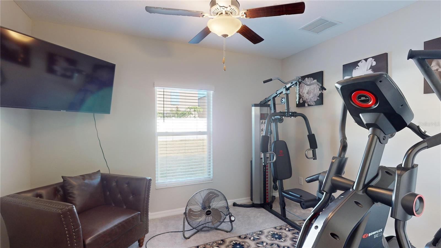
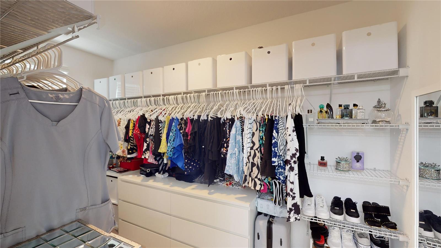

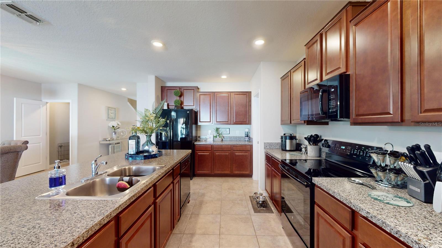
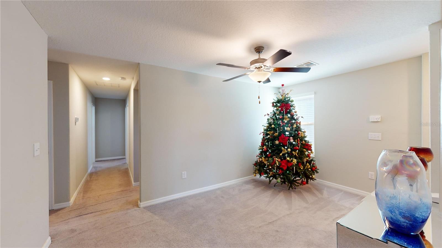


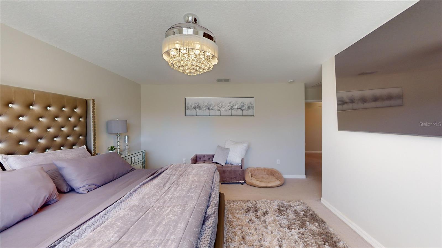
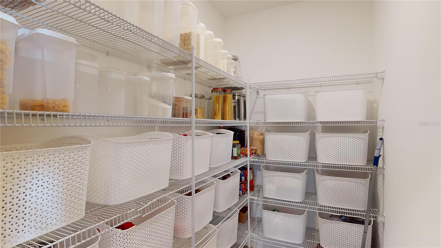
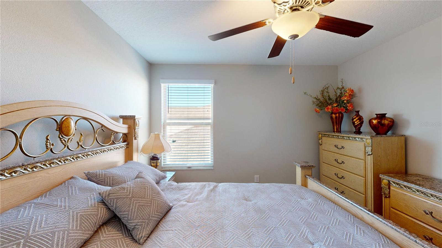

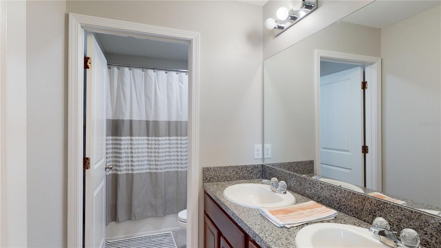
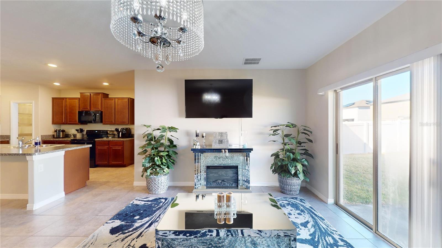
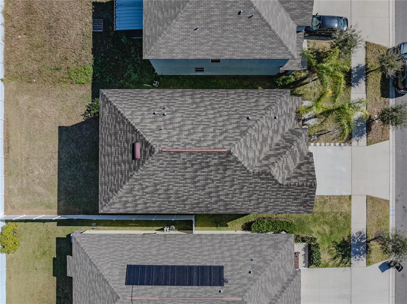
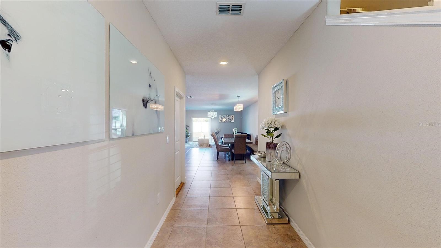

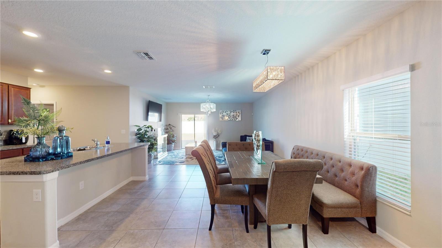

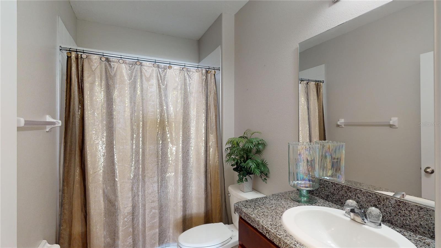

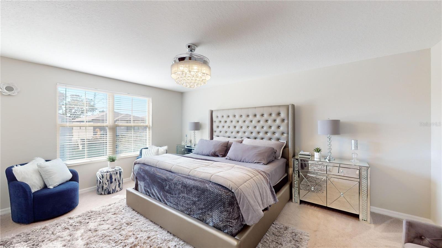
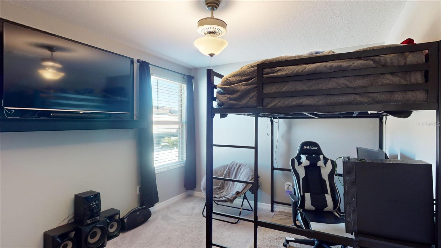
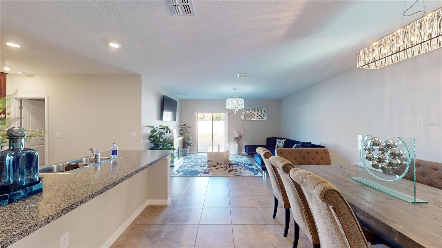

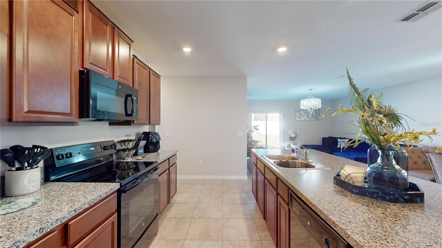
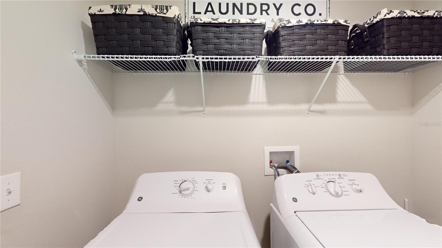
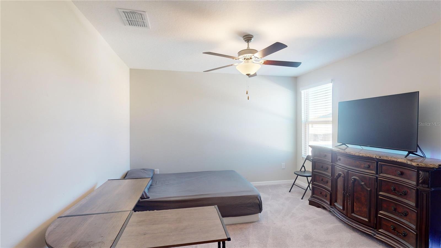
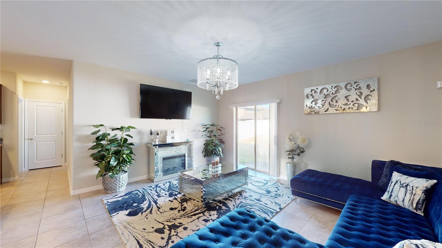
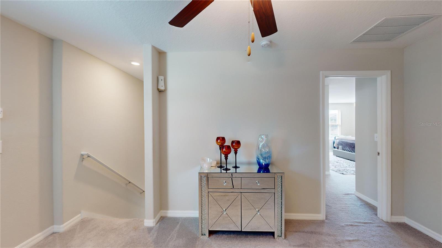
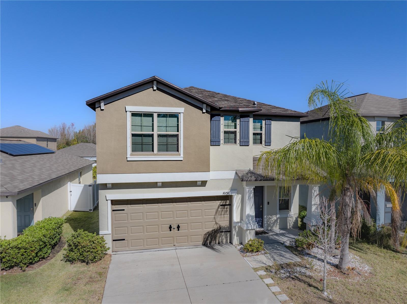
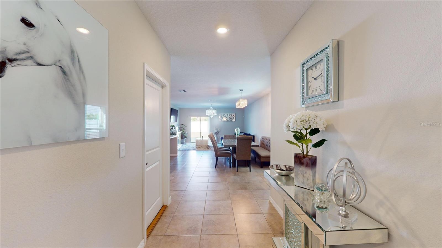
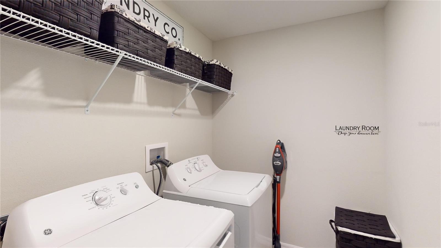
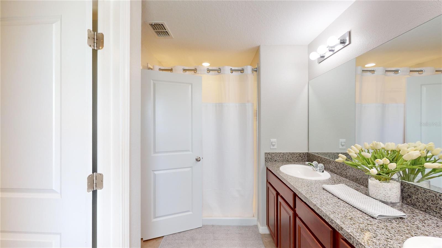
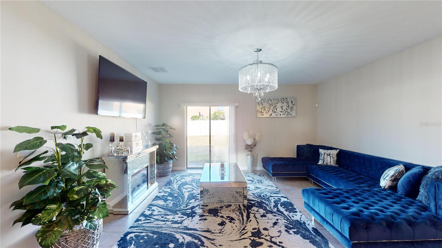
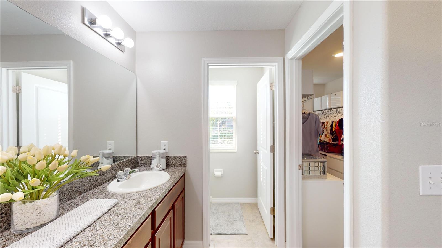

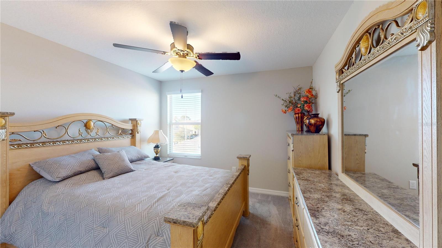
Active
10251 CARLOWAY HILLS DR
$410,000
Features:
Property Details
Remarks
Welcome to Stoneridge at Ayersworth, a serene community offering low fees and abundant amenities for a comfortable and relaxed lifestyle. This stunning two-story, 6-bedroom, 3-bath home with a 2-car garage is designed to impress at every turn. As you step inside, you have a wide hallway that guides you to the heart of the home—a spacious open-concept living area. The kitchen serves as the centerpiece, featuring a central island with seating, rich wood cabinetry, and upgraded appliances, effortlessly blending into the adjacent dining and living spaces. Sliding glass doors lead to a backyard with tranquil preserve views, providing the perfect setting for relaxation or entertaining. The ground-floor has a guess suite that offers a private retreat, complete with a bathroom and a generous closet. Upstairs, a versatile loft room creates additional living space, connecting to four well-appointed bedrooms and a shared bathroom. The primary suite offers a private retreat, complete with an ensuite bathroom and a generous walk-in closet. With a storage closet, utility room, and 2-car garage, this home combines style, functionality, and comfort in a beautifully designed package. The seller is generously offering $7,000 in concessions toward closing costs with a full-price. Make it yours today!
Financial Considerations
Price:
$410,000
HOA Fee:
60
Tax Amount:
$6138
Price per SqFt:
$156.85
Tax Legal Description:
AYERSWORTH GLEN PHASE 3B LOT 55 BLOCK 38
Exterior Features
Lot Size:
4480
Lot Features:
N/A
Waterfront:
No
Parking Spaces:
N/A
Parking:
N/A
Roof:
Shingle
Pool:
No
Pool Features:
N/A
Interior Features
Bedrooms:
6
Bathrooms:
3
Heating:
Central, Electric
Cooling:
Central Air
Appliances:
Dishwasher, Dryer, Range, Refrigerator, Washer
Furnished:
No
Floor:
Carpet, Ceramic Tile
Levels:
Two
Additional Features
Property Sub Type:
Single Family Residence
Style:
N/A
Year Built:
2019
Construction Type:
Block
Garage Spaces:
Yes
Covered Spaces:
N/A
Direction Faces:
South
Pets Allowed:
Yes
Special Condition:
None
Additional Features:
Sidewalk
Additional Features 2:
N/A
Map
- Address10251 CARLOWAY HILLS DR
Featured Properties