
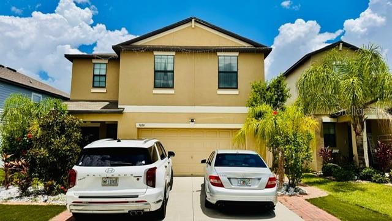

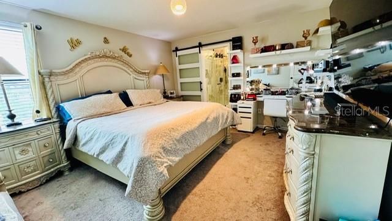



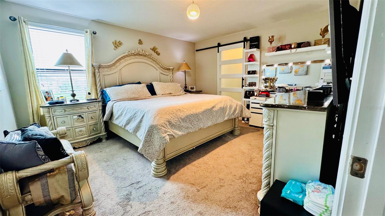
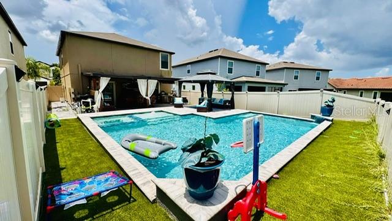






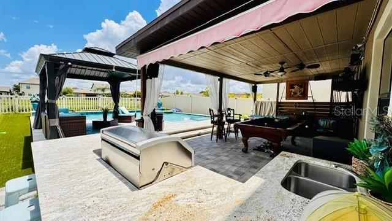
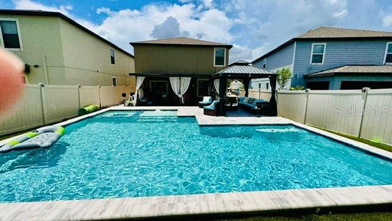








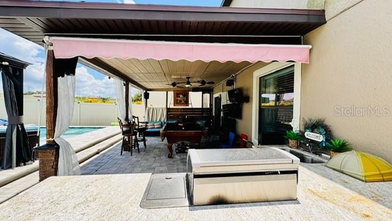

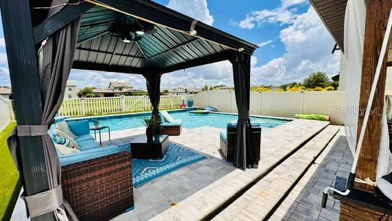



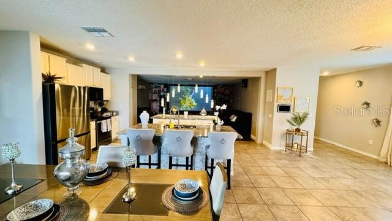
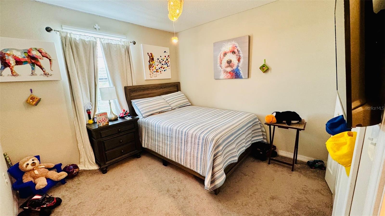
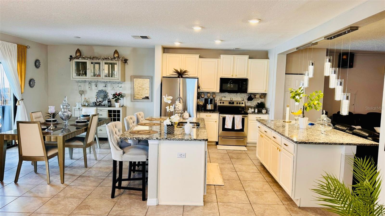
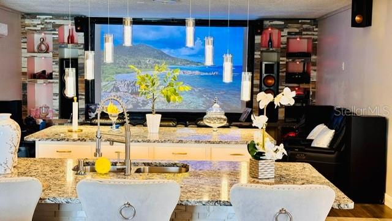

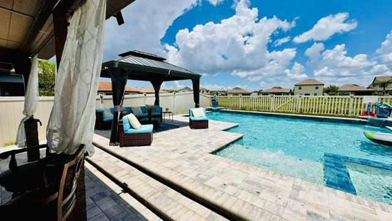
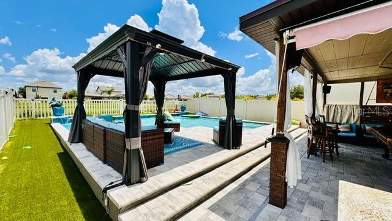
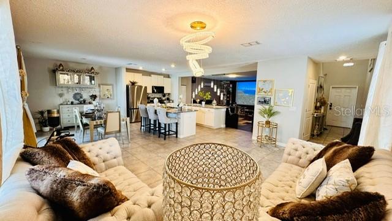
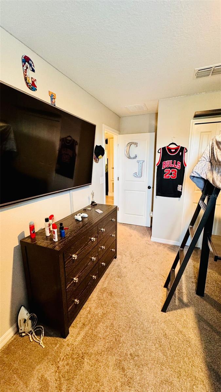


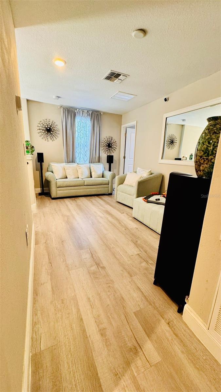



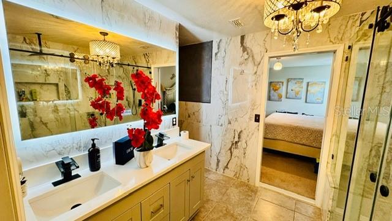


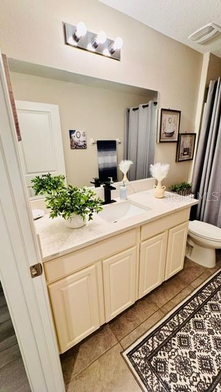

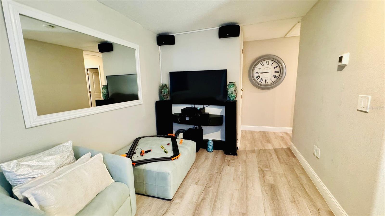
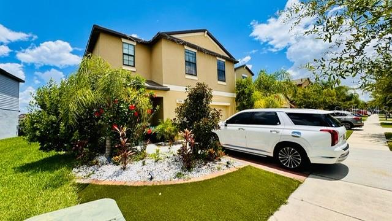
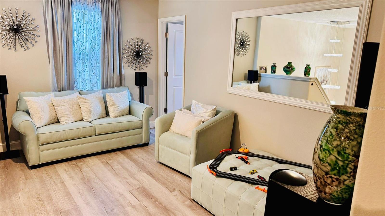


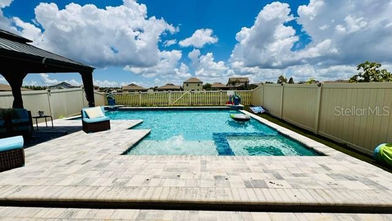

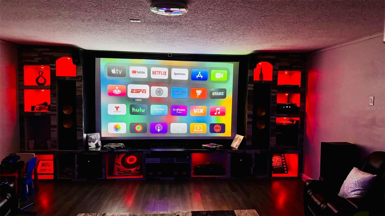

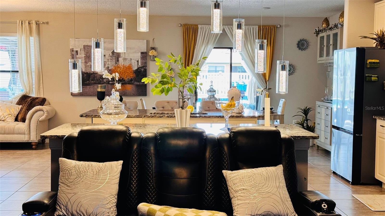
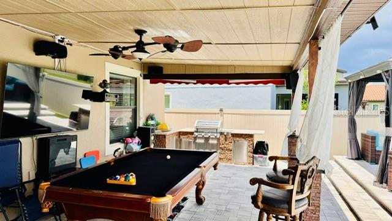
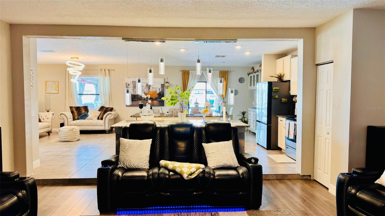



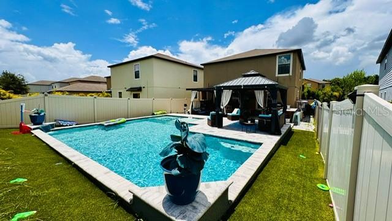
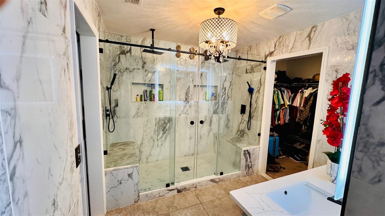


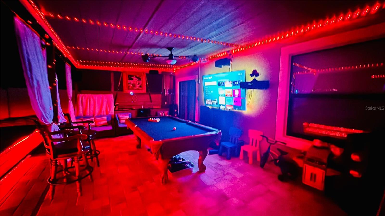
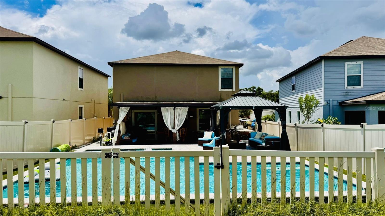


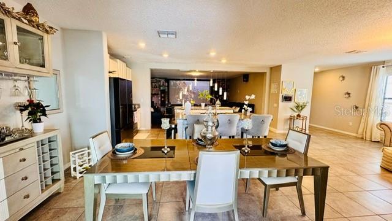
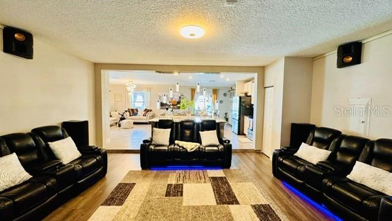










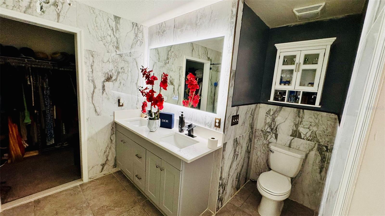

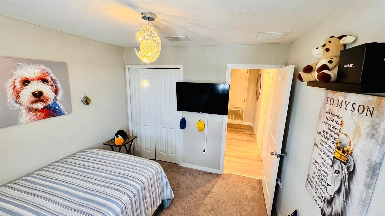

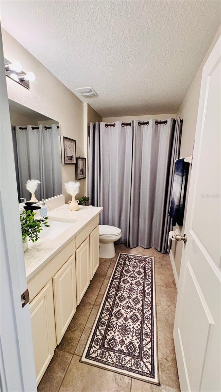

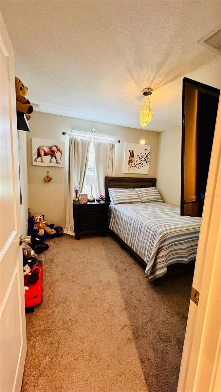

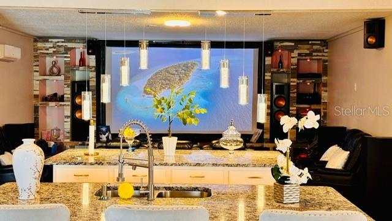
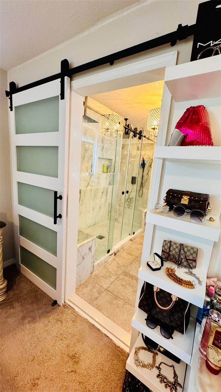




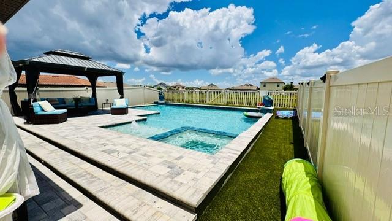

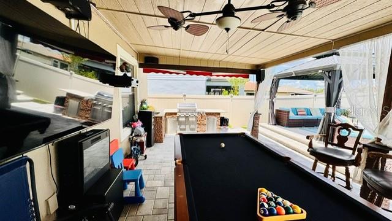
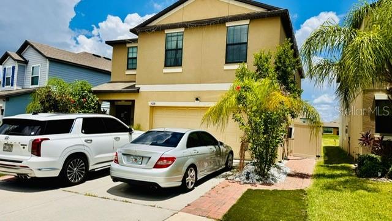
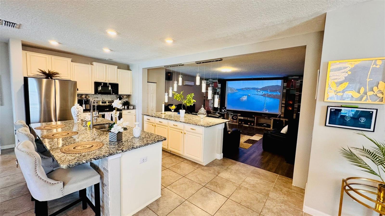

Active
5026 BRICKWOOD RISE DR
$499,990
Features:
Property Details
Remarks
Beautiful two-story home, approx. 2300 sqf. features 4bedrooms 2.5 bathrooms. the home has been thoughtfully updated, including a modern kitchen with custom cabinetry and countertops, complemented by an open floor plan that flows seamlessly into a spacious family room. Additional highlights include updated lighting fixtures, an outdoor kitchen, and a private Oasis featuring an extra-large inground pool, perfect for relaxation and Entertaiment, all with serene pond views. The generously sized master suite features an updated en-suite bathroom and walking closet. The home offers numerous other enhancements that must be seen in person to fully appreciate. Located within the gated community of SERENO MANORS, this home offers an ideal combination of comfort and convenience. Residents benefit from a host of luxurious amenities including dog park, fitness center, resort style pool, fast Wi-Fi, golf cart path, miles of trails, near shops, Publix, Walmart, Restaurants, Hospital etc. easy access to US Hwy 301 and I75. Tampa international airport is only 35 minutes away. Given the homes extensive updates and prime location, a property of this caliber will cost you significantly more if built by a developer. This is truly a rare find at an exceptional value. Schedule your private tour today and experience the quality and value for yourself before it is gone.
Financial Considerations
Price:
$499,990
HOA Fee:
223
Tax Amount:
$5273.66
Price per SqFt:
$210.7
Tax Legal Description:
DG FARMS PHASE 4A LOT 29 BLOCK 11
Exterior Features
Lot Size:
4400
Lot Features:
N/A
Waterfront:
No
Parking Spaces:
N/A
Parking:
N/A
Roof:
Shingle
Pool:
Yes
Pool Features:
Gunite, Heated, In Ground
Interior Features
Bedrooms:
4
Bathrooms:
3
Heating:
Central
Cooling:
Central Air
Appliances:
Disposal, Dryer, Electric Water Heater, Microwave, Range, Refrigerator, Washer
Furnished:
No
Floor:
Carpet, Ceramic Tile
Levels:
Two
Additional Features
Property Sub Type:
Single Family Residence
Style:
N/A
Year Built:
2018
Construction Type:
Block, Concrete
Garage Spaces:
Yes
Covered Spaces:
N/A
Direction Faces:
Southeast
Pets Allowed:
Yes
Special Condition:
None
Additional Features:
Hurricane Shutters, Irrigation System, Outdoor Kitchen
Additional Features 2:
Check with HOA for lease restrictions
Map
- Address5026 BRICKWOOD RISE DR
Featured Properties