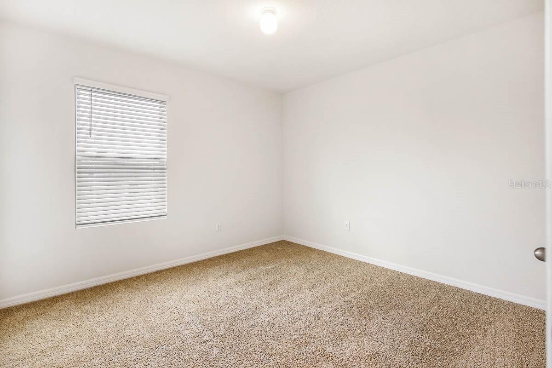
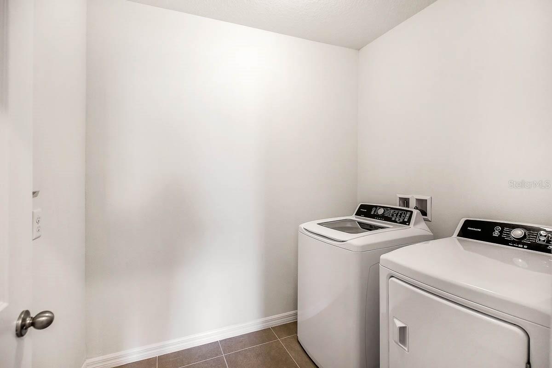
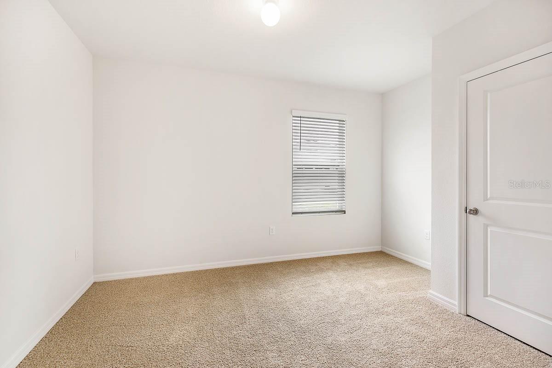
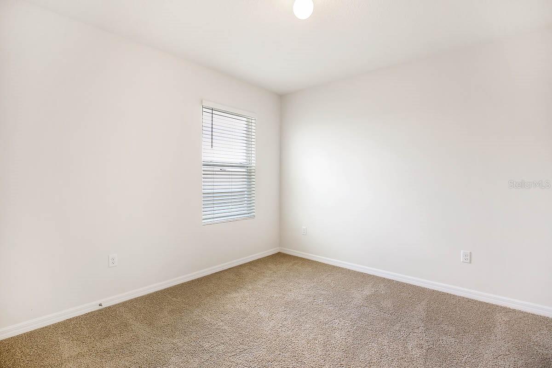
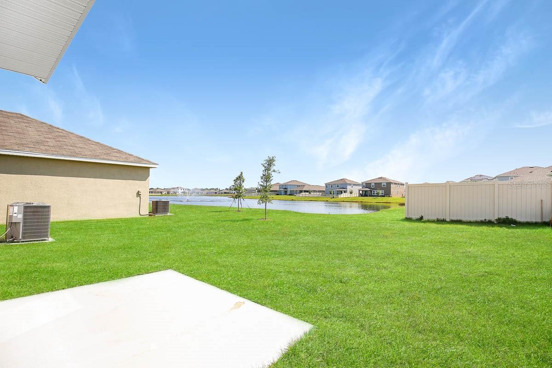
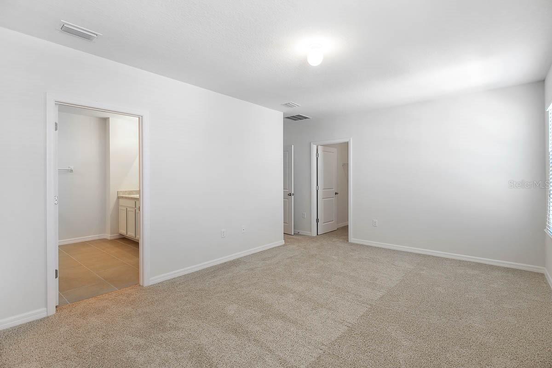
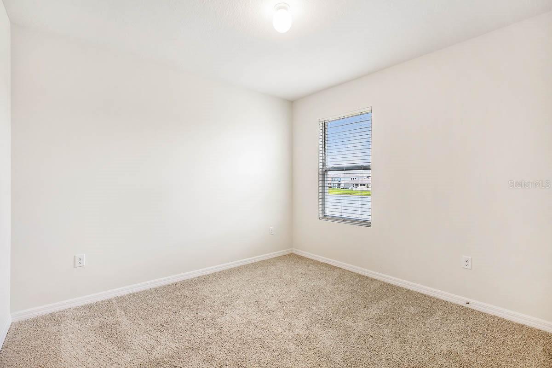
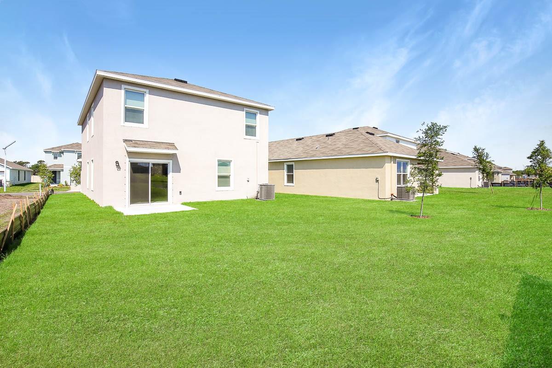
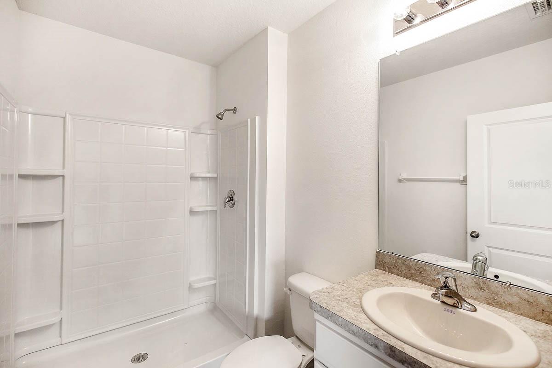
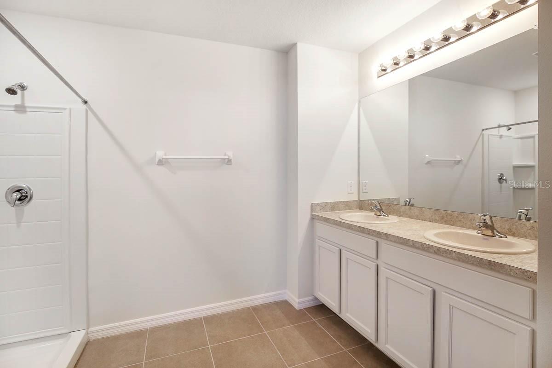
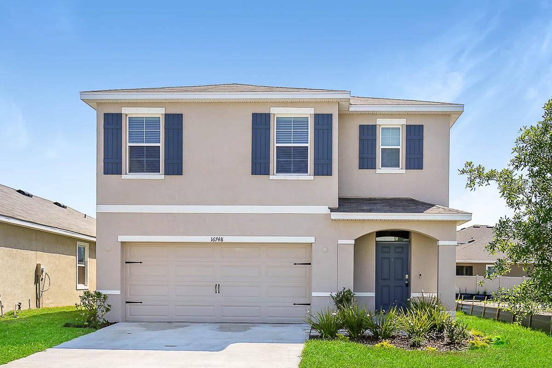
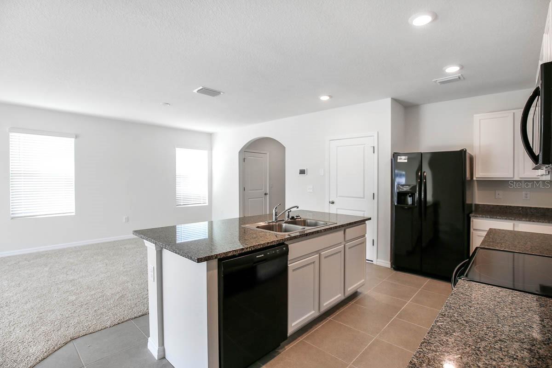
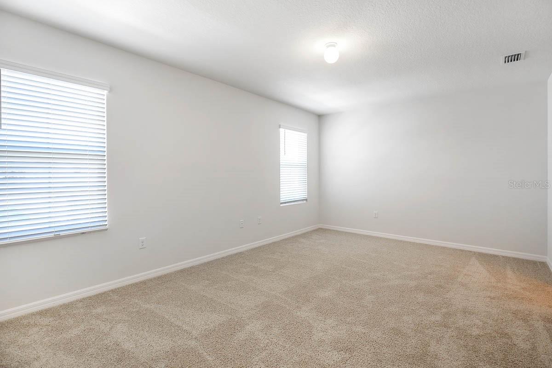
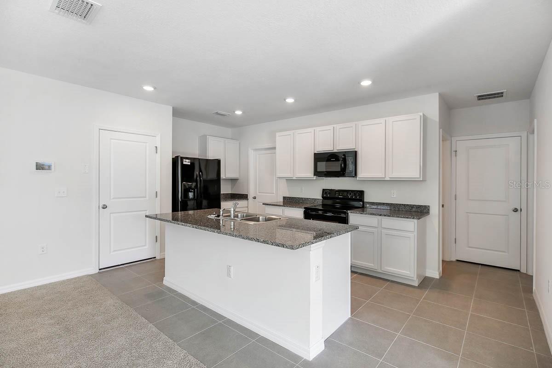
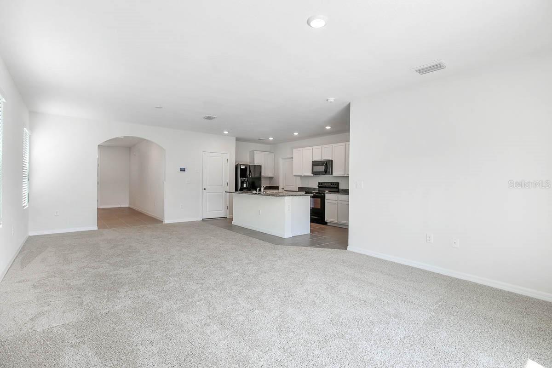
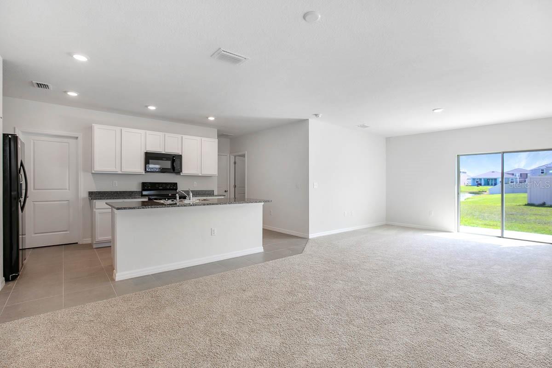
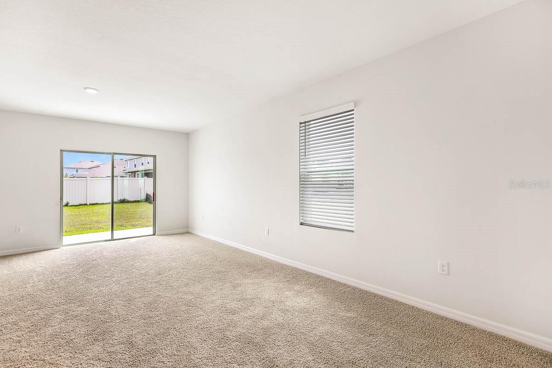
Active
16748 TRITE BEND ST
$399,999
Features:
Property Details
Remarks
Welcome to your move-in-ready dream home in the highly sought-after Southshore Bay community! This spacious 5-bedroom, 3-bathroom residence with a loft and 2-car garage offers over 2,500 square feet of versatile living space, perfect for growing families. The heart of the home is the stunning kitchen, designed with the family chef in mind. It features granite countertops, a full appliance suite, an abundance of cabinets, and a large prep island that’s ideal for casual dining or entertaining. The open-concept layout ensures the kitchen seamlessly overlooks the living and dining areas, keeping everyone connected. A large downstairs bedroom with an adjacent full bath provides a private retreat for guests or can serve as an in-law suite. Upstairs, the oversized owner’s suite is a peaceful haven, complete with space for a king-size bed, a large walk-in closet, and an en-suite bathroom featuring a double vanity and a walk-in shower. Three additional upstairs bedrooms share a full bath, while the loft offers extra space for a home office, playroom, or craft area. Living in Southshore Bay means you’ll enjoy a maintenance-free lawn, courtesy of the HOA, and access to a variety of incredible amenities. Explore miles of trails, golf cart paths, a dog park, a zen garden, and attend community events that foster a welcoming atmosphere. Best of all, the neighborhood’s centerpiece is a multi-acre crystal-clear lagoon with swim-up bars and restaurants, offering endless opportunities for fun and relaxation without ever leaving home. Plus, with UltraFi technology, staying connected has never been easier. Don’t miss the chance to live in this incredible home and community. Schedule your showing today!
Financial Considerations
Price:
$399,999
HOA Fee:
236
Tax Amount:
$6916
Price per SqFt:
$158.6
Tax Legal Description:
FOREST BROOKE PHASE 3B LOT 3 BLOCK 9
Exterior Features
Lot Size:
5326
Lot Features:
In County, Level, Paved
Waterfront:
No
Parking Spaces:
N/A
Parking:
Driveway, Garage Door Opener
Roof:
Shingle
Pool:
No
Pool Features:
N/A
Interior Features
Bedrooms:
5
Bathrooms:
3
Heating:
Central, Electric
Cooling:
Central Air
Appliances:
Dishwasher, Disposal, Dryer, Electric Water Heater, Microwave, Range, Refrigerator, Washer
Furnished:
No
Floor:
Carpet, Ceramic Tile
Levels:
Two
Additional Features
Property Sub Type:
Single Family Residence
Style:
N/A
Year Built:
2020
Construction Type:
Block, Stucco, Wood Frame
Garage Spaces:
Yes
Covered Spaces:
N/A
Direction Faces:
West
Pets Allowed:
Yes
Special Condition:
None
Additional Features:
Hurricane Shutters, Irrigation System, Sidewalk, Sliding Doors
Additional Features 2:
Buyer or buyer's agent to confirm and verify HOA/CDD fees and regulations.
Map
- Address16748 TRITE BEND ST
Featured Properties