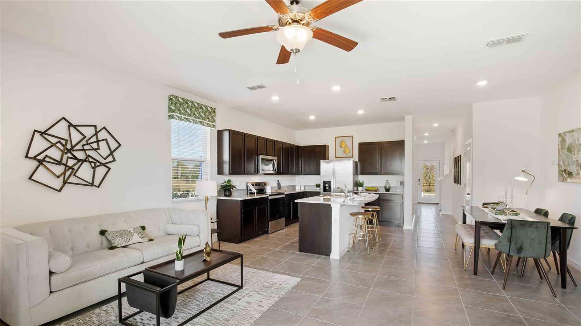
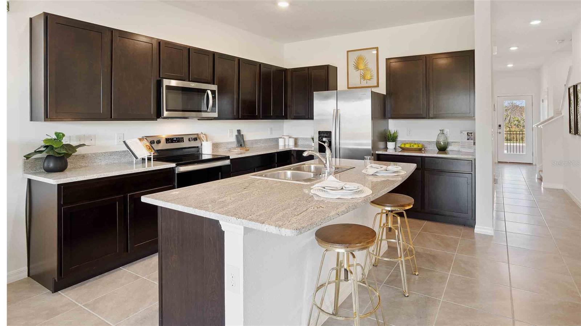
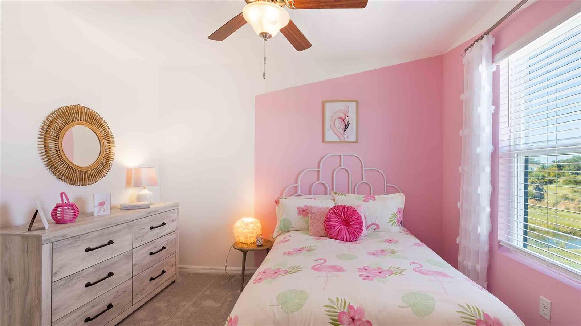
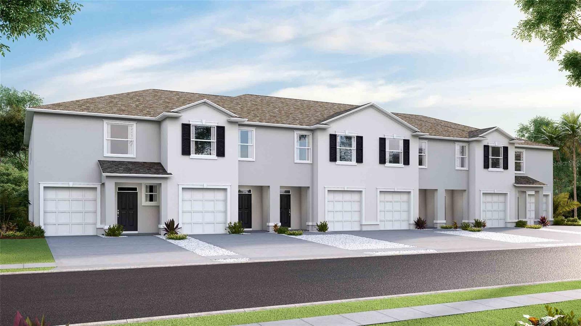
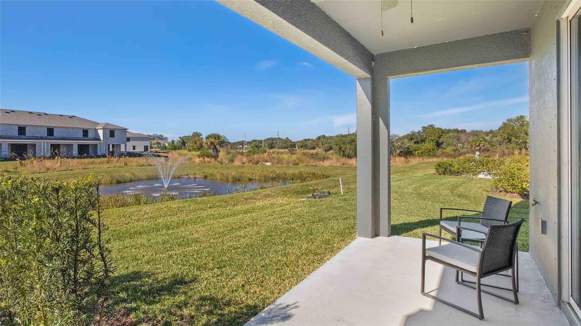
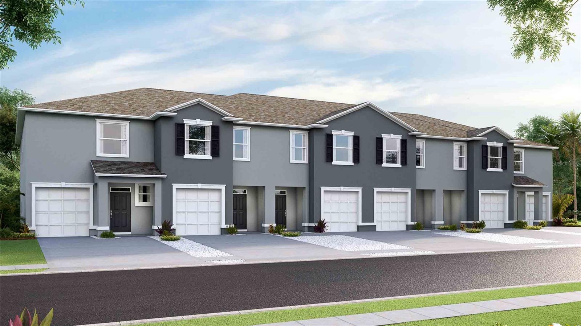
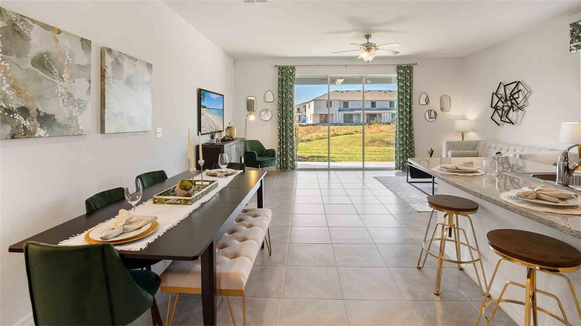
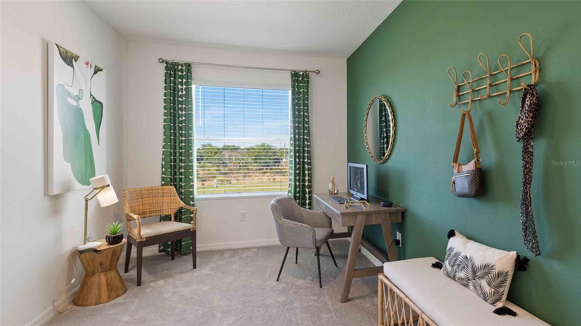
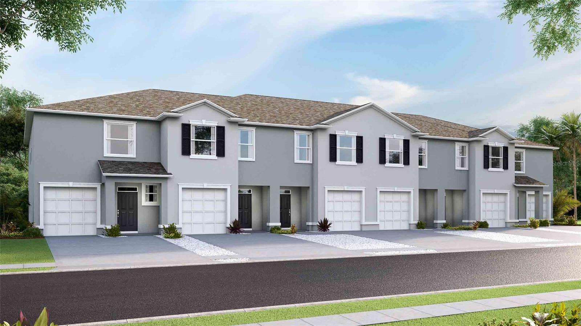
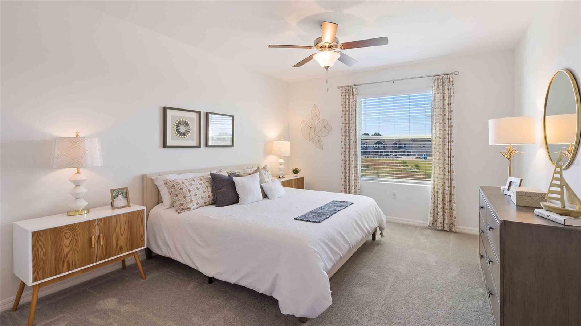
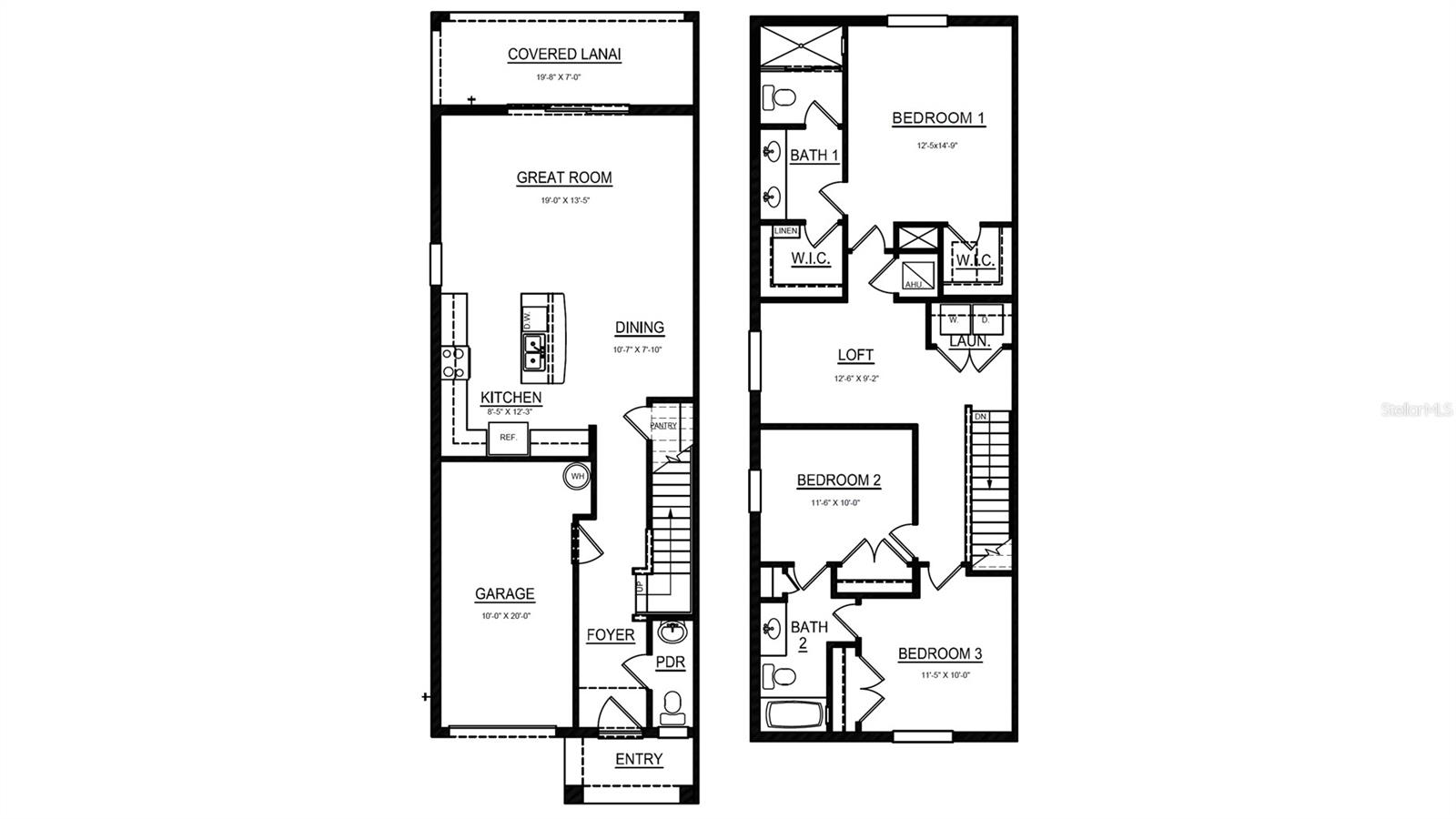
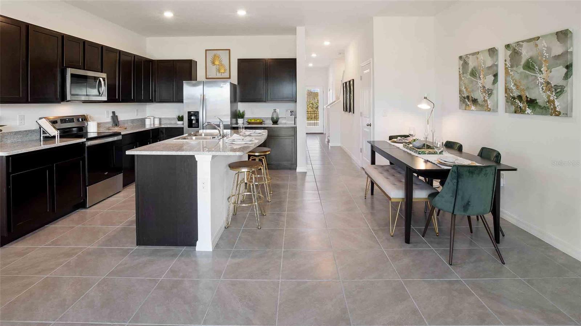
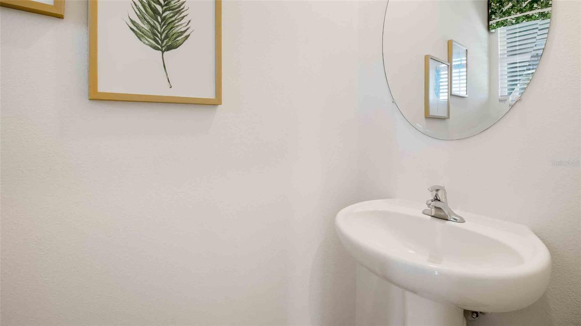
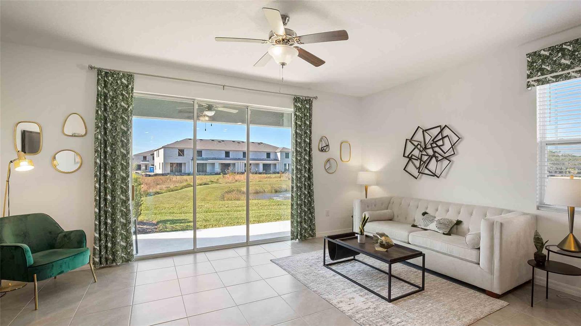
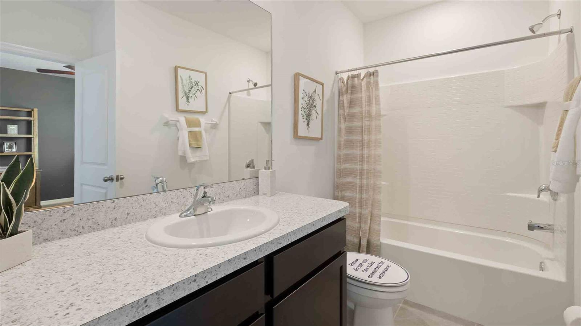
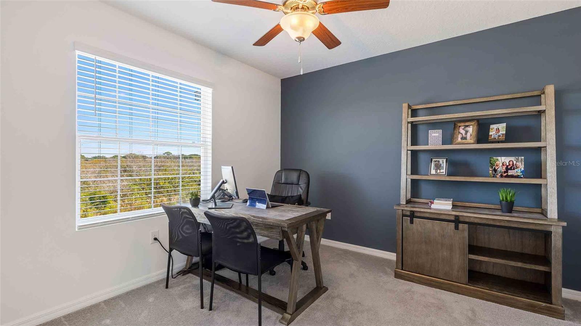

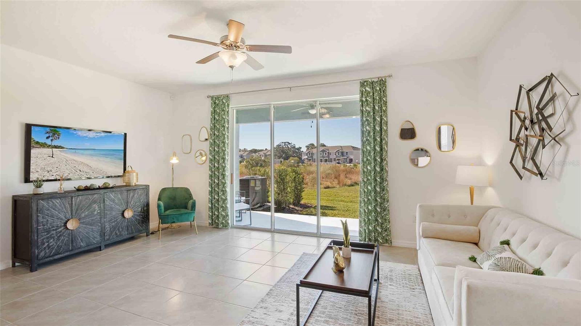
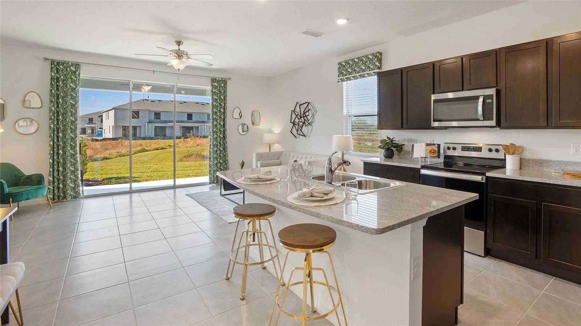
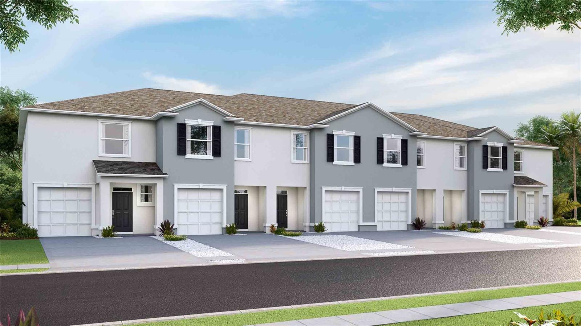
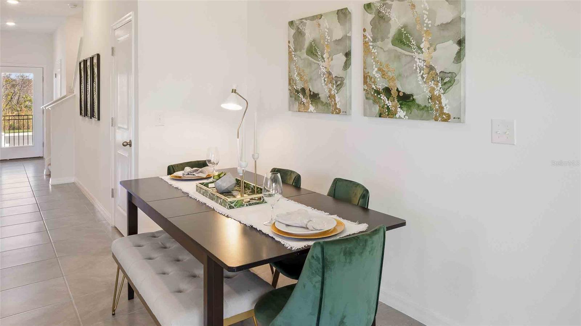
Active
5047 CAPTAIN DAVIS DR
$318,990
Features:
Property Details
Remarks
Under Construction. The builder is offering buyers up to $18,000 towards closing costs with the use of a preferred lender and title company. Located off State Road 674 in Wimauma, Southshore Bay brings MetroLagoon living to life! Its 5-acre crystal MetroLagoon provides several activities to enjoy under the warm Florida sun and has something for everyone. The gated community offers walking and golf cart paths, and is just minutes from I-75, which grants easy access to St. Pete, Downtown Tampa, and Sarasota. When calling Southshore Bay home, you’ll be just 15-minutes from the Bay, public golf courses, and plenty of shops and dining. Each townhome is constructed with all concrete block construction on 1st and 2nd stories and Home is Connected; D.R. Horton’s Smart Home System. Many townhome sites throughout the community sit on pond and conservation sites, with a beautiful view. Other inventory options may be available in this community. Please reach out for a list of availability. Pictures, photographs, colors, features, and sizes are for illustration purposes only and will vary from the homes as built. Home and community information, including pricing, included features, terms, availability, and amenities, are subject to change and prior sale at any time without notice or obligation. Materials may vary based on availability. D.R. Horton Reserves all Rights.
Financial Considerations
Price:
$318,990
HOA Fee:
225
Tax Amount:
$0
Price per SqFt:
$181.45
Tax Legal Description:
FOREST BROOKE PHASE 7A AND 7B LOT 7 BLOCK 3
Exterior Features
Lot Size:
0
Lot Features:
N/A
Waterfront:
No
Parking Spaces:
N/A
Parking:
Parking Pad
Roof:
Shingle
Pool:
No
Pool Features:
N/A
Interior Features
Bedrooms:
3
Bathrooms:
3
Heating:
Central, Heat Pump
Cooling:
Central Air
Appliances:
Dishwasher, Dryer, Microwave, Range, Refrigerator, Washer
Furnished:
No
Floor:
Carpet, Ceramic Tile
Levels:
Two
Additional Features
Property Sub Type:
Townhouse
Style:
N/A
Year Built:
2025
Construction Type:
Block, Stucco
Garage Spaces:
Yes
Covered Spaces:
N/A
Direction Faces:
Northwest
Pets Allowed:
Yes
Special Condition:
None
Additional Features:
Irrigation System
Additional Features 2:
Per HOA Guidelines
Map
- Address5047 CAPTAIN DAVIS DR
Featured Properties