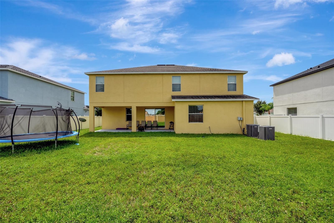
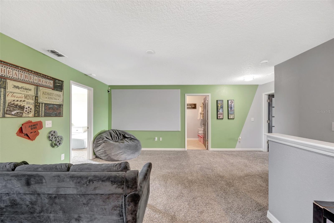
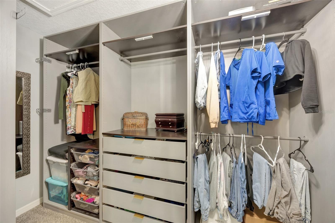
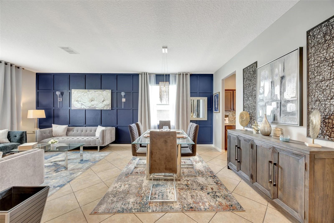
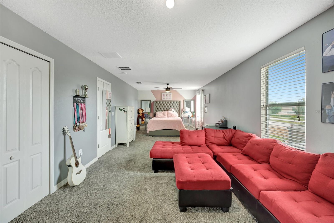
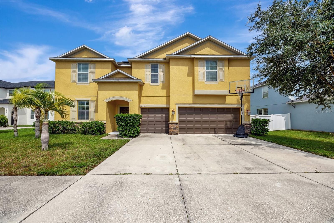
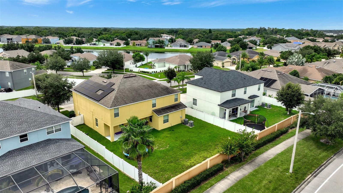
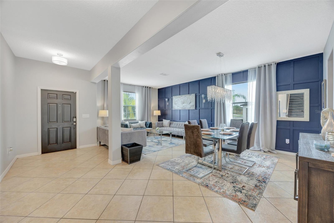
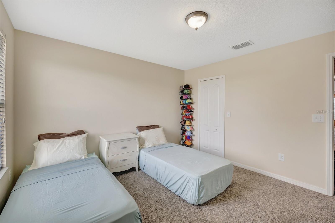
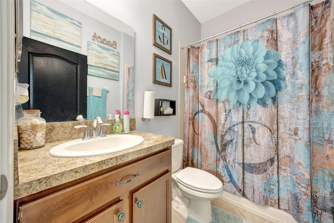
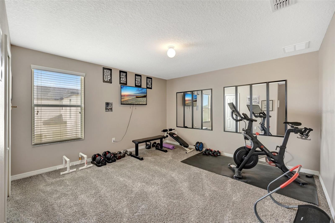
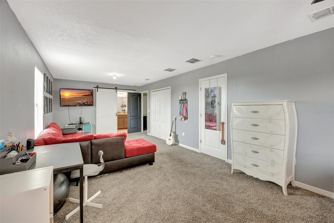
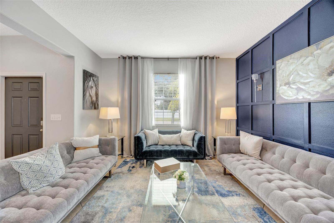
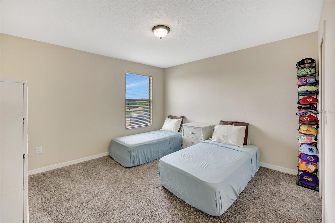
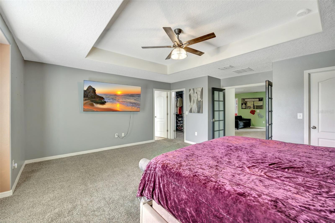
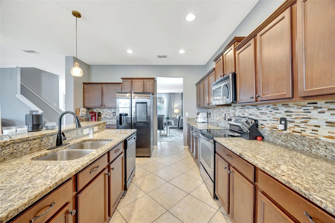
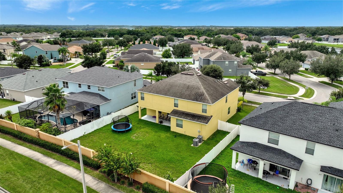
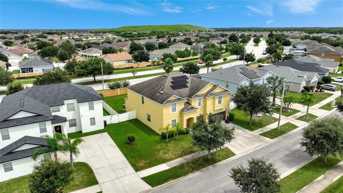
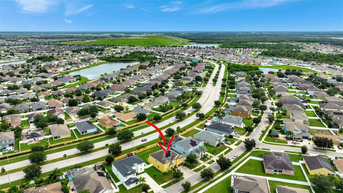
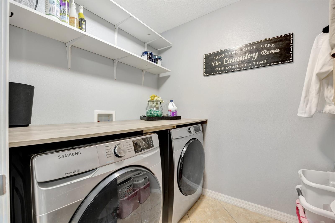
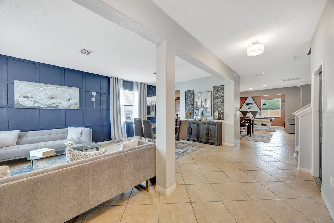
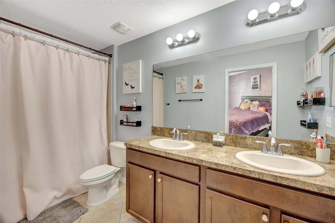
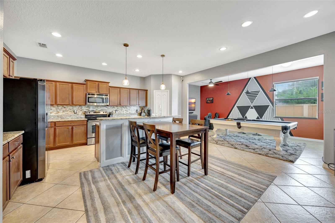
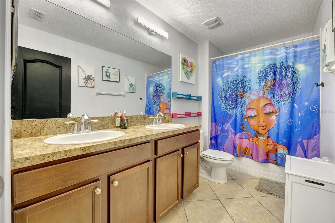
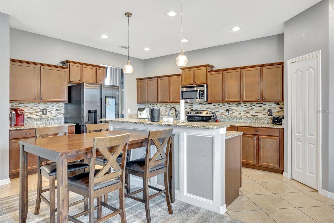
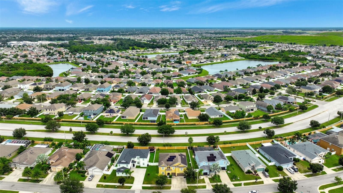
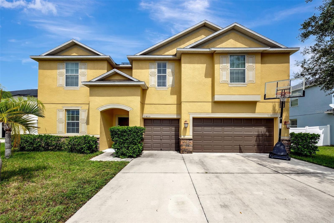
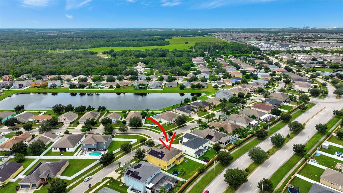
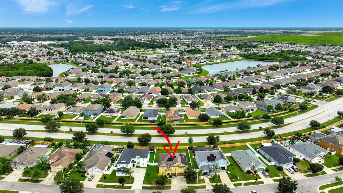
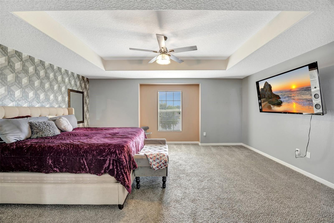
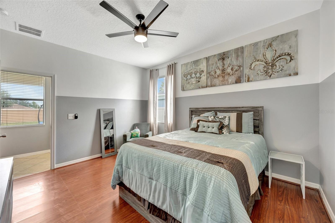
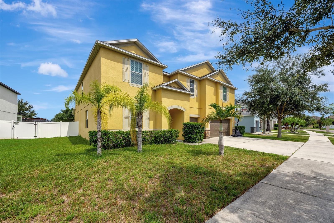
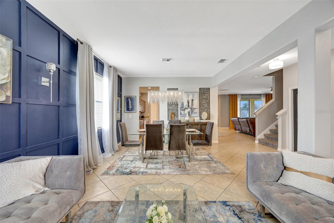
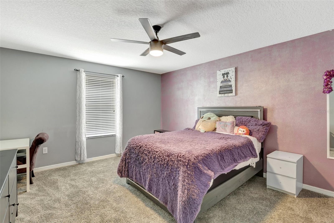
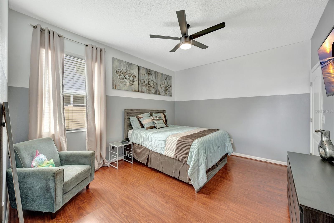
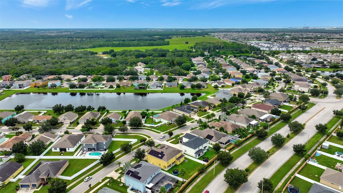
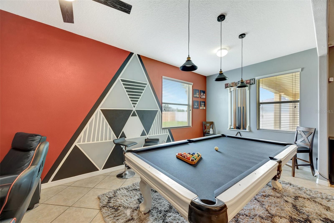
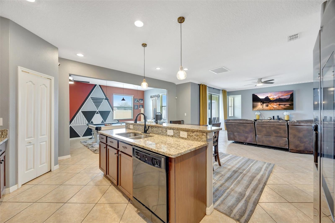
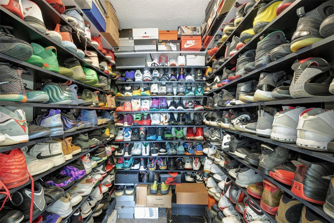
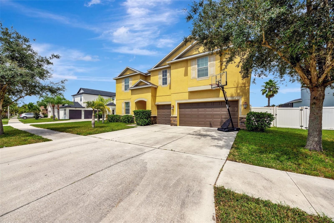
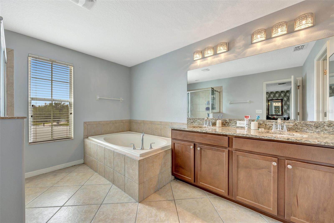
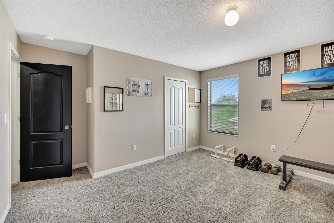
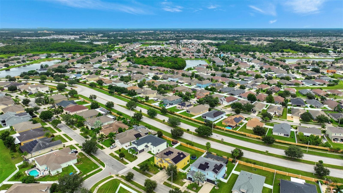
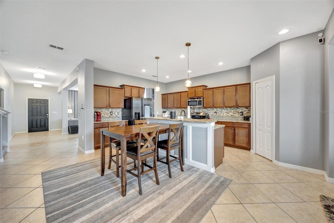
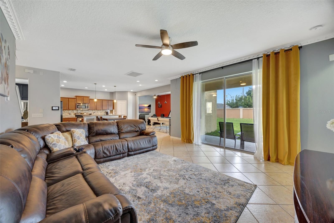
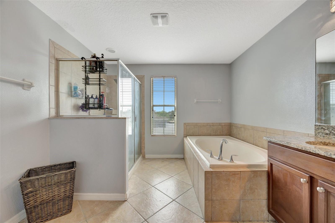
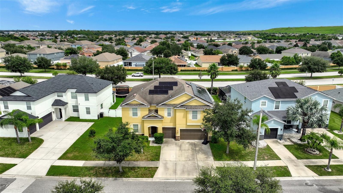
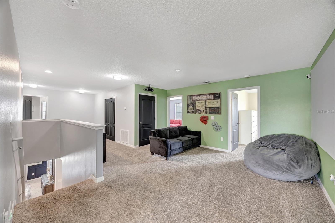
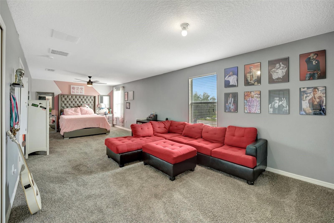
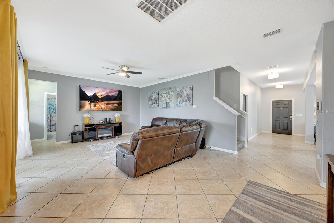
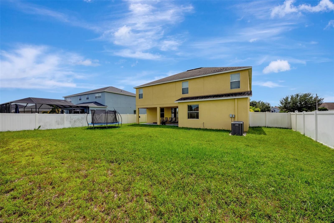
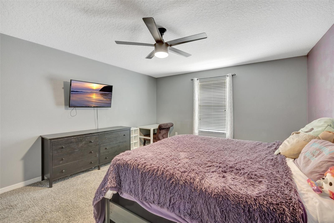
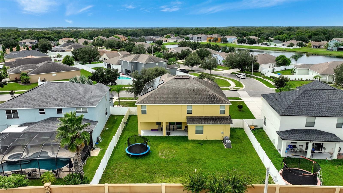
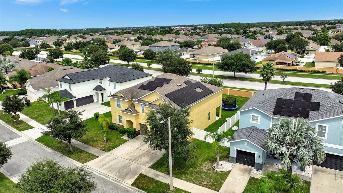
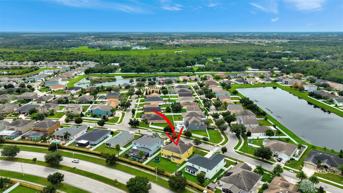
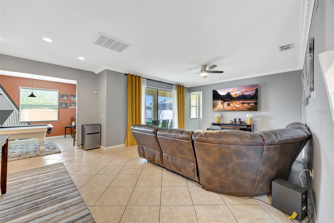
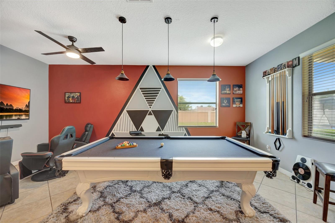
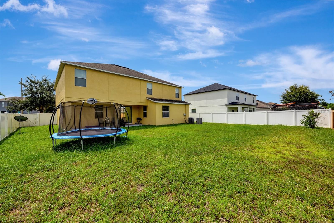
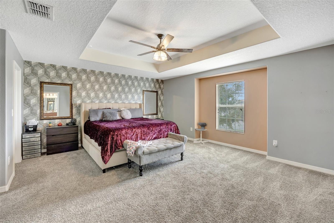
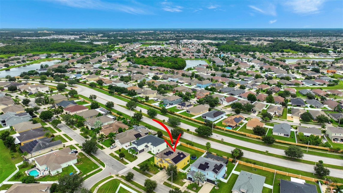
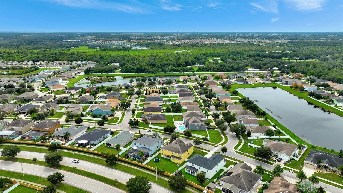
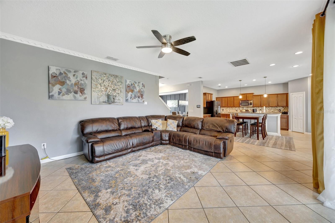
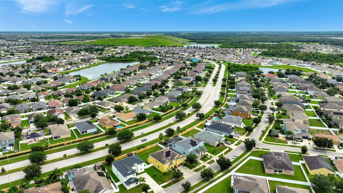
Sold
10820 CARLOWAY HILLS DRIVE
$535,000
Features:
Property Details
Remarks
PRICE JUST REDUCED! Don't let this incredible opportunity slip away—motivated seller! This elegant and expansive 4,054 sqft home offers both comfort and sophistication. With 6 bedrooms, 4 bathrooms, a large bonus room, and a 3-car garage, this property is perfect for large families or multi-generational living. The open-concept kitchen and living area are ideal for entertaining, featuring a spacious island, granite countertops, and luxury upgrades throughout. A separate living and dining room combination provides the perfect setting for family meals and celebrations. On the first floor, you'll find a private bedroom, full bathroom and bonus room, while the second floor boasts a versatile loft that connects to the grand master suite. The master suite includes two walk-in closets and an ensuite bathroom with a garden tub and separate shower. Energy efficiency is a standout feature, thanks to whole-house solar panels installed in 2023, reducing your average electric bill to just $25/month. Don’t miss out—schedule your showing today! This home also has a large back yard for family gatherings. The owners have taken exceptional care of the property. This home is a must see and is the perfect place to call home! The Ayersworth Glen community offers resort-style amenities, including a pool, basketball court, fitness center, playground, bike trails, covered picnic area, and a community clubhouse. Plenty of shopping destinations and brand new restaurants are nearby. Conveniently located within easy driving distance to downtown Tampa, St. Petersburg, Tampa International Airport, MacDill Air Force Base, I-75, the Lee Roy Selmon Expressway, and Sarasota. Schedule your showing TODAY!
Financial Considerations
Price:
$535,000
HOA Fee:
105
Tax Amount:
$8165
Price per SqFt:
$118.7
Tax Legal Description:
AYERSWORTH GLEN LOT 9 BLOCK 12
Exterior Features
Lot Size:
9191
Lot Features:
N/A
Waterfront:
No
Parking Spaces:
N/A
Parking:
N/A
Roof:
Shingle
Pool:
No
Pool Features:
N/A
Interior Features
Bedrooms:
6
Bathrooms:
4
Heating:
Central, Electric
Cooling:
Wall/Window Unit(s)
Appliances:
Dishwasher, Disposal, Electric Water Heater, Microwave, Range, Refrigerator
Furnished:
No
Floor:
Carpet, Ceramic Tile, Laminate
Levels:
Two
Additional Features
Property Sub Type:
Single Family Residence
Style:
N/A
Year Built:
2012
Construction Type:
Block, Stucco, Frame
Garage Spaces:
Yes
Covered Spaces:
N/A
Direction Faces:
South
Pets Allowed:
Yes
Special Condition:
None
Additional Features:
Hurricane Shutters
Additional Features 2:
Contact HOA
Map
- Address10820 CARLOWAY HILLS DRIVE
Featured Properties