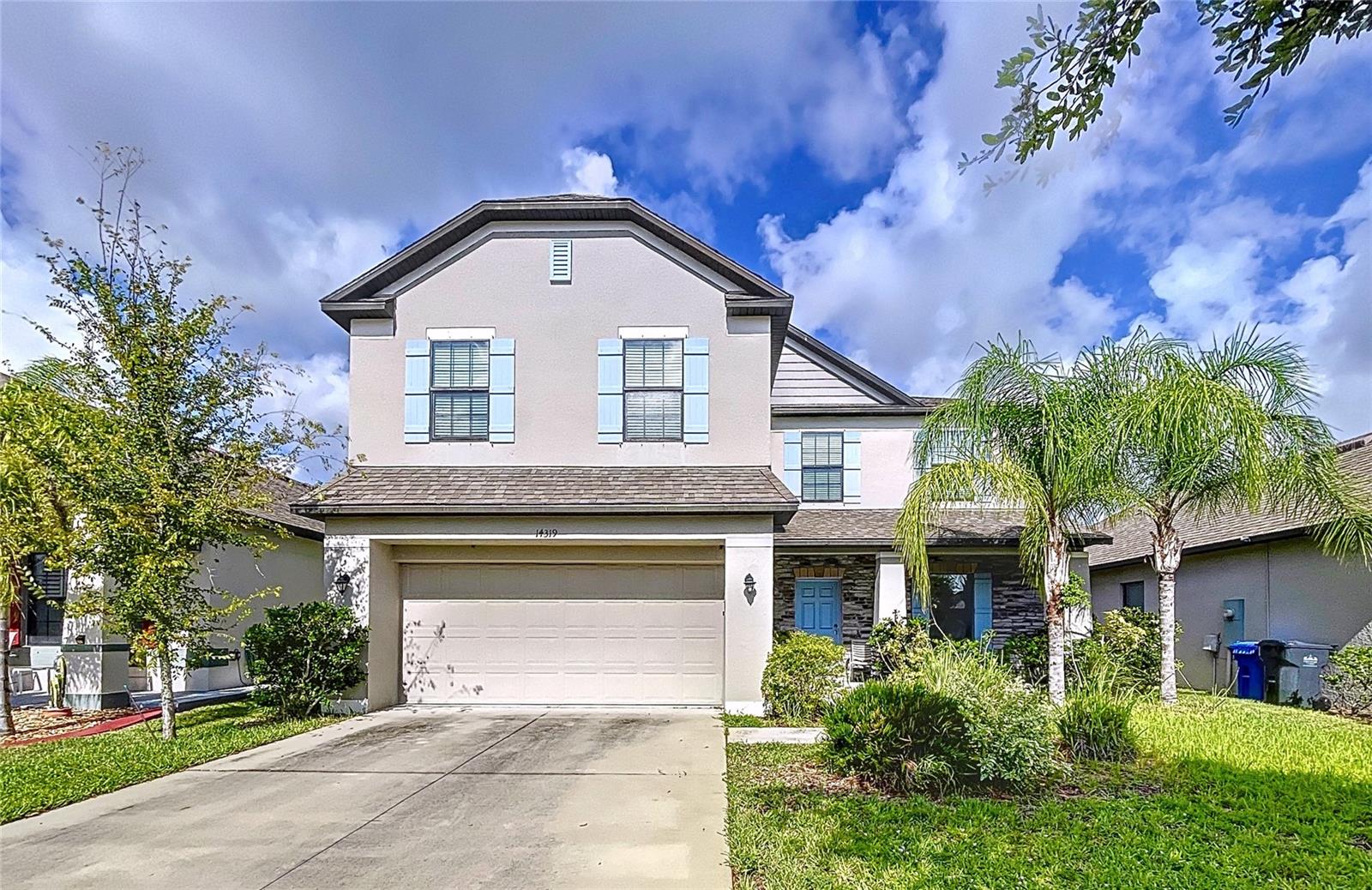








































































Active
14319 ITALIA DR
$425,000
Features:
Property Details
Remarks
Welcome to this beautiful 4-bedroom, 2.5-bathroom home in Wimauma, Florida, built by Maronda Homes with 3,060 sq ft of upgraded living space. Designed with Baybury Elevation D, this home features elegant wood plank ceramic tile floors, crown molding, granite countertops, stainless steel appliances, and upgraded cabinetry. The charming front porch invites you into a versatile flex space, perfect for a formal living or dining room. Enjoy the open concept floorplan with high ceilings and a spacious second flex space ideal for an office or game room. Upstairs, you'll find four generously sized bedrooms and a convenient laundry room with cabinets and counter space. The large loft area leads to an expansive master suite, complete with double doors, a walk-in closet, and a master bath featuring double sinks, a separate shower, and a luxurious double-ended pedestal tub. The home is equipped with solar panels for energy efficiency, and the new carpet installed this year adds to the comfort. The backyard provides a serene pond view, front and back irrigation, and plenty of space to add a pool. With just a few finishing touches left for you to personalize, this home is ready to be made your own. Don't miss the chance to experience everything this home has in store—schedule a viewing today!
Financial Considerations
Price:
$425,000
HOA Fee:
195
Tax Amount:
$9054
Price per SqFt:
$138.89
Tax Legal Description:
MIRABELLA PHASE 2A LOT 21 BLOCK 4
Exterior Features
Lot Size:
6000
Lot Features:
N/A
Waterfront:
No
Parking Spaces:
N/A
Parking:
Driveway, Garage Door Opener
Roof:
Shingle
Pool:
No
Pool Features:
N/A
Interior Features
Bedrooms:
4
Bathrooms:
3
Heating:
Central, Electric
Cooling:
Central Air
Appliances:
Dryer, Electric Water Heater, Microwave, Range, Refrigerator, Washer
Furnished:
No
Floor:
Carpet, Ceramic Tile
Levels:
Two
Additional Features
Property Sub Type:
Single Family Residence
Style:
N/A
Year Built:
2017
Construction Type:
Block, Stucco
Garage Spaces:
Yes
Covered Spaces:
N/A
Direction Faces:
East
Pets Allowed:
Yes
Special Condition:
None
Additional Features:
Hurricane Shutters, Irrigation System, Sidewalk, Sliding Doors, Sprinkler Metered
Additional Features 2:
Contact HOA for details.
Map
- Address14319 ITALIA DR
Featured Properties