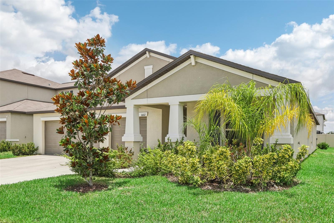
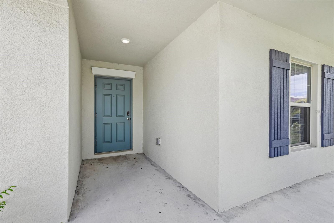
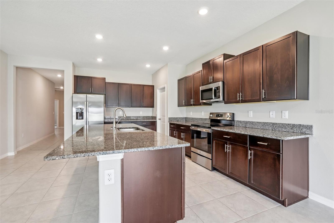
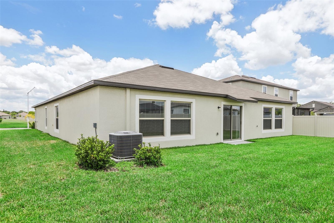
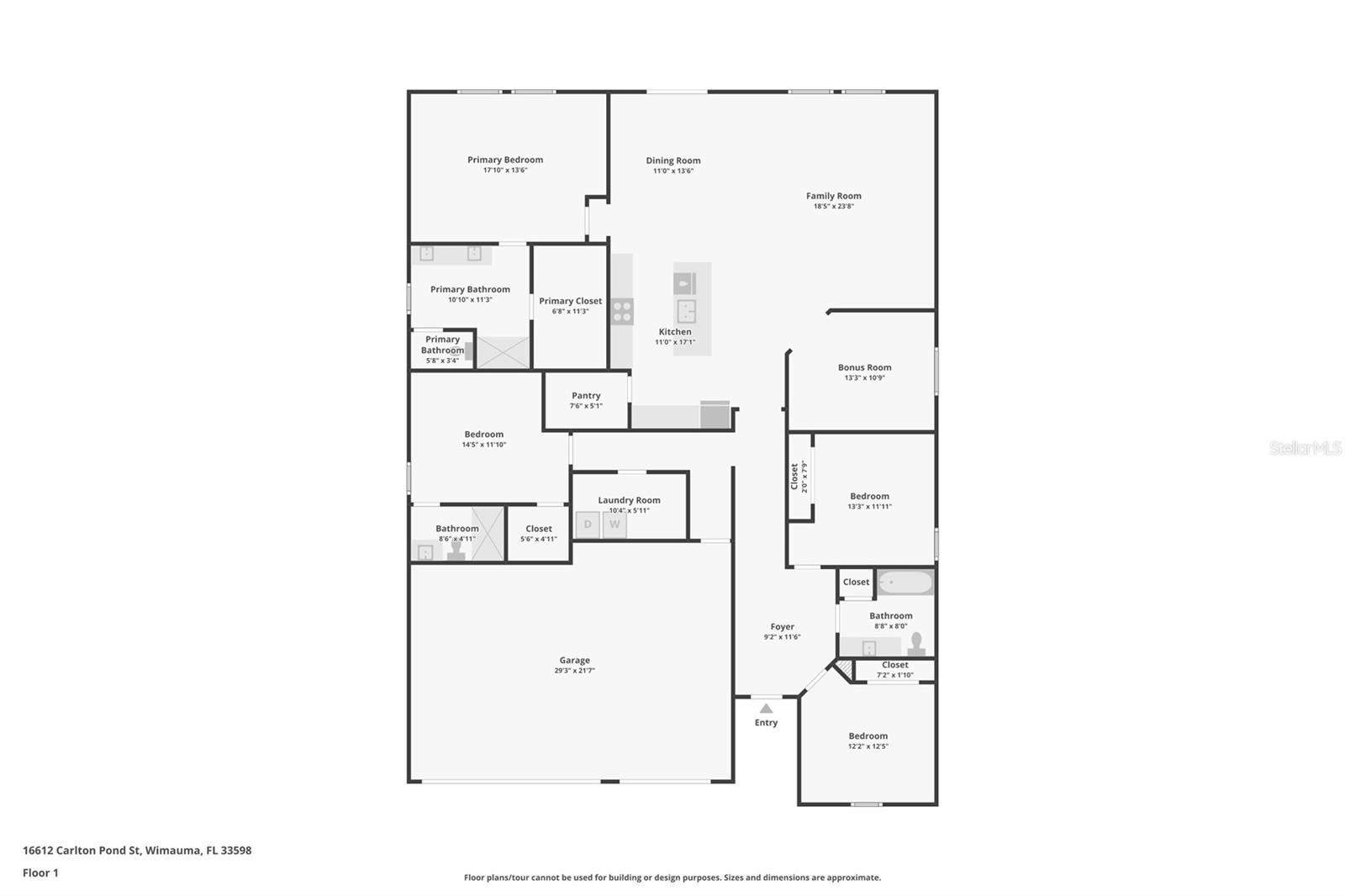
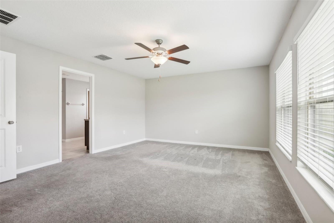
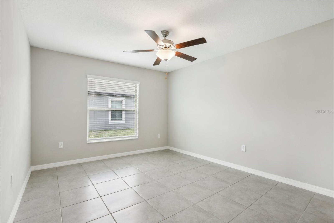
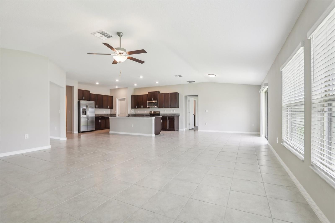
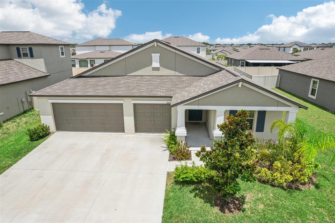
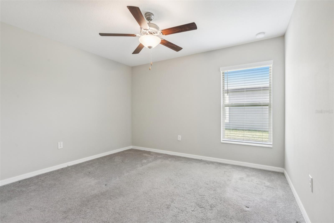
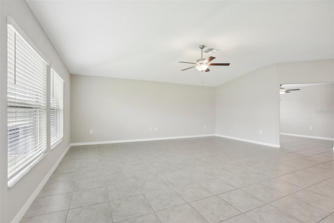
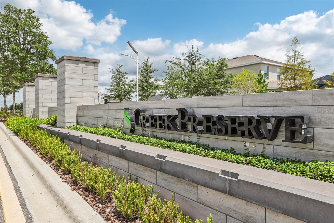
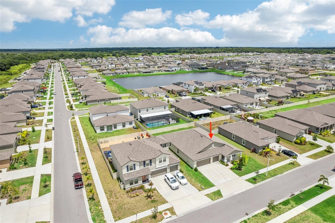
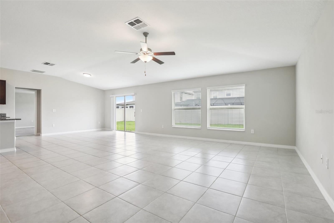
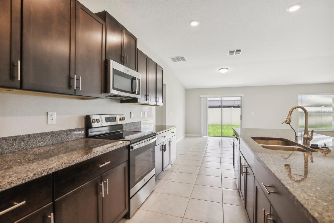
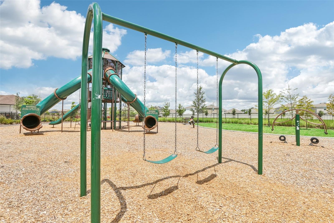
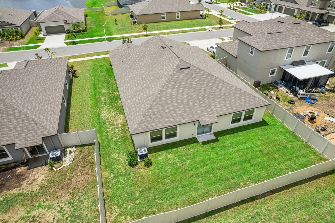
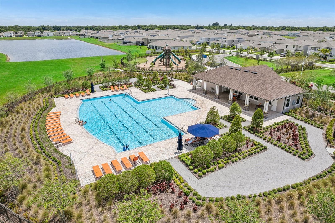
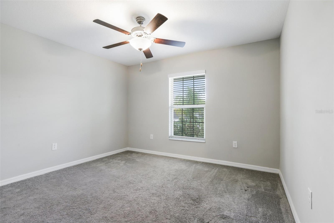
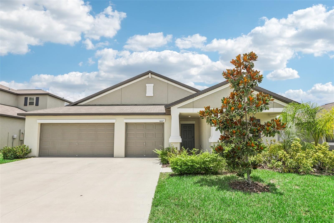
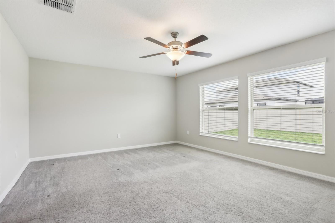
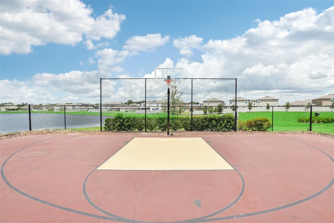
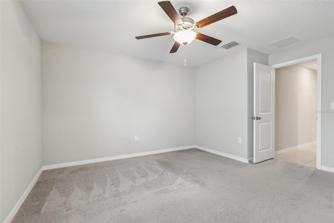
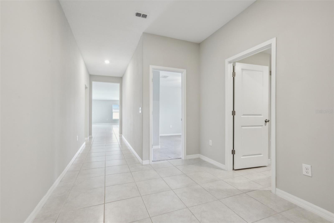
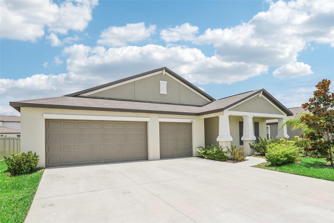
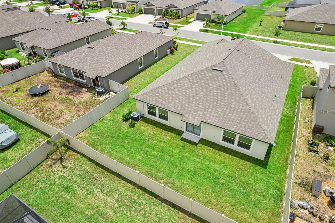
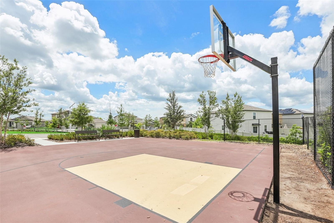
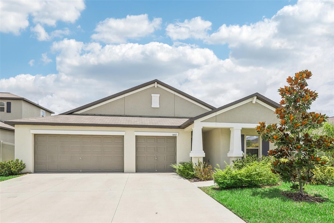
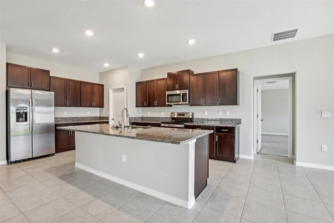
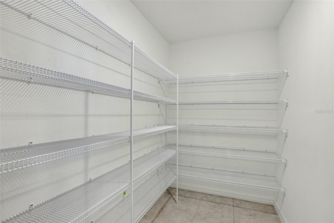
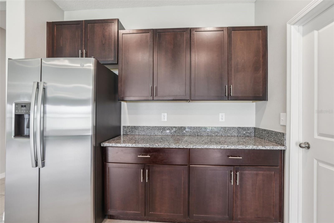
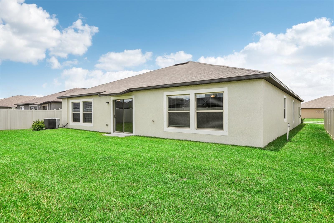
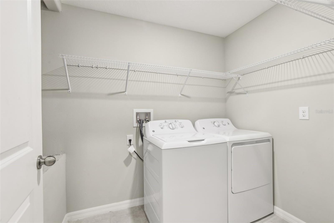
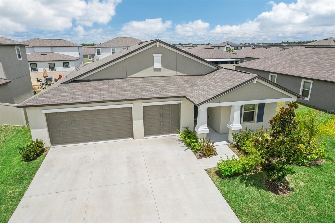
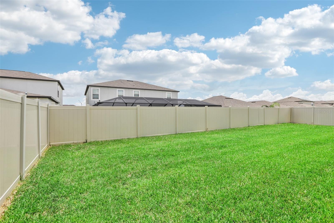
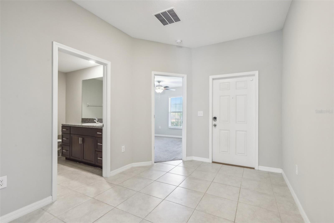
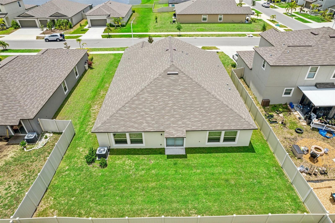
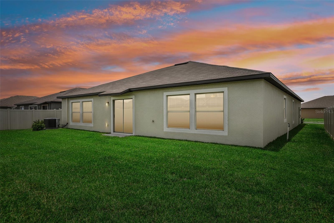
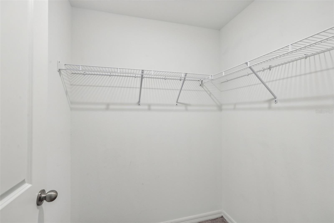
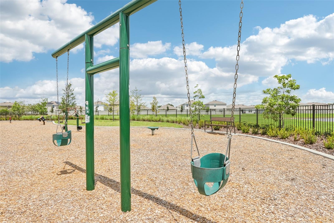
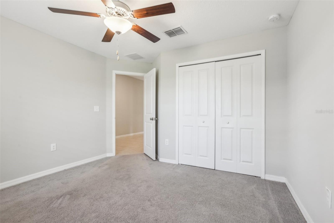
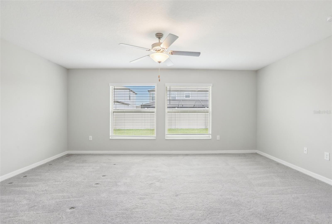
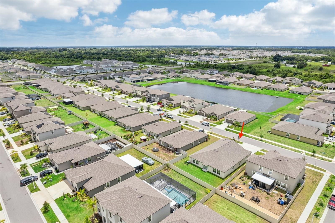
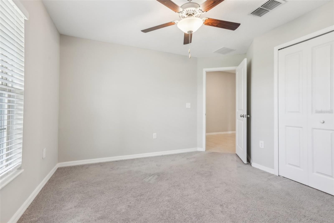
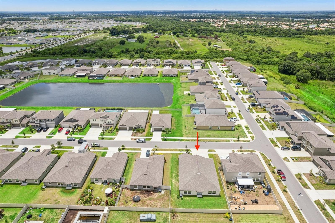
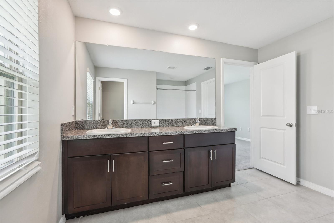
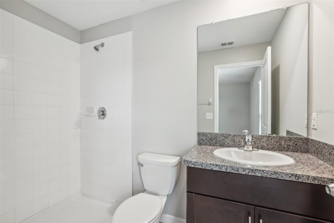
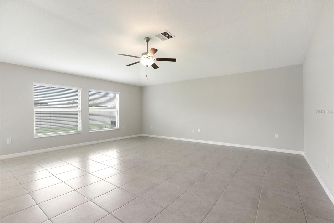
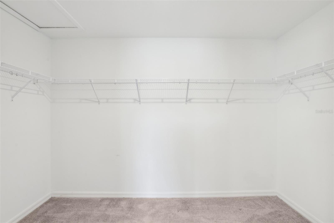
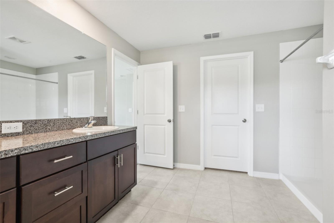
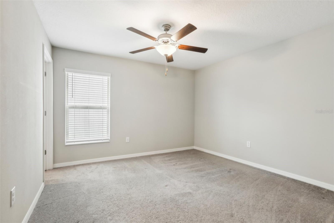
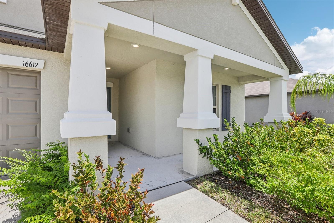
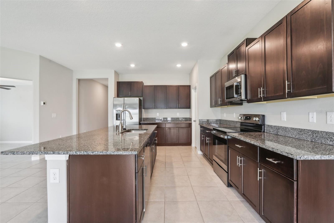
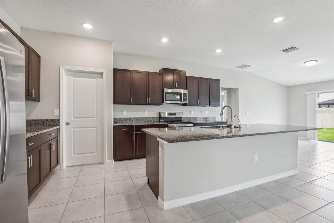
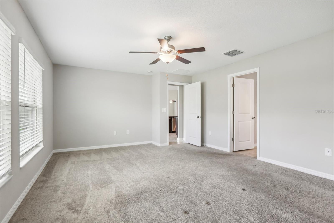
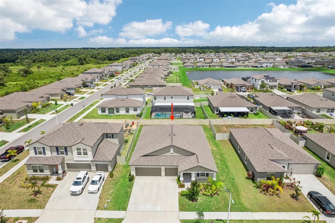
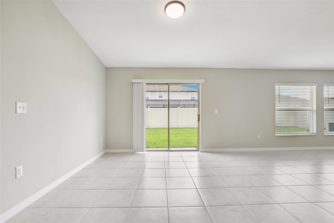
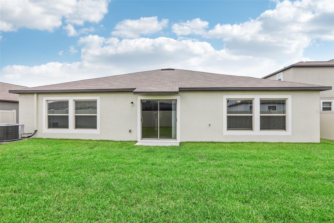
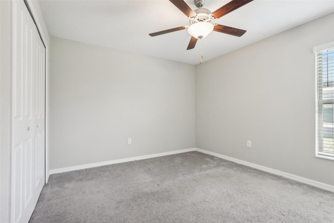
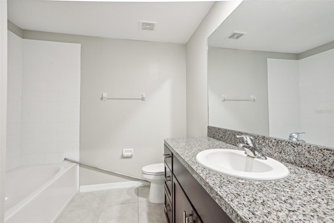
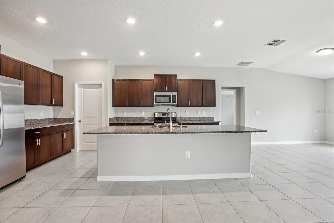
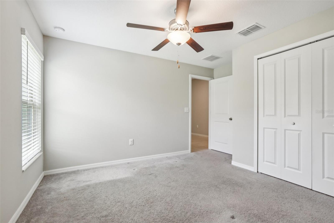
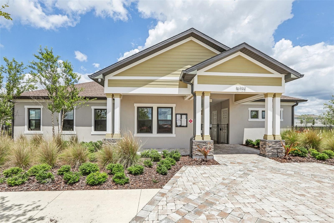
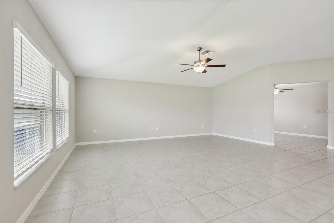
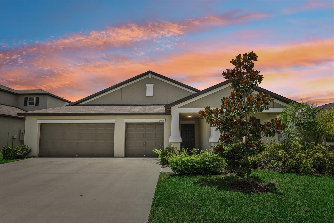
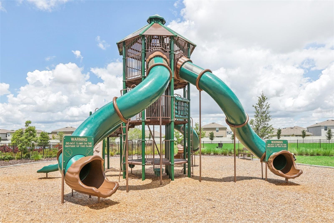
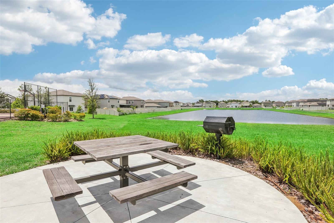
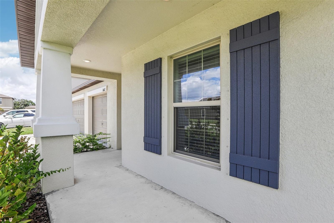
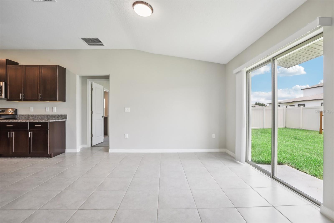
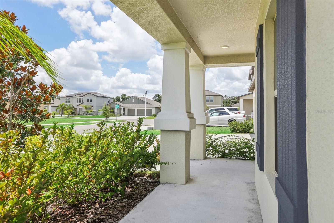
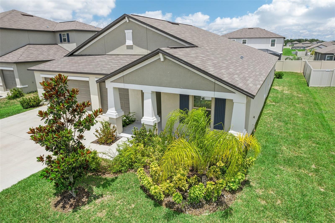
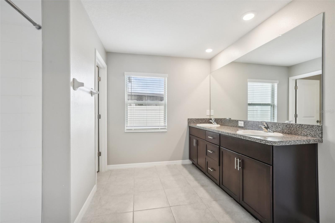
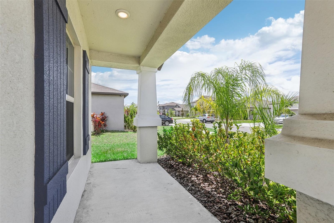
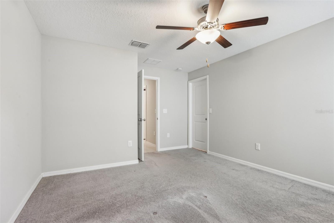
Active
16612 CARLTON POND ST
$425,000
Features:
Property Details
Remarks
PRICE REDUCTION! Welcome to your dream home in the beautiful Creek Preserve community. This stunning single-family residence, built in 2022, epitomizes modern living with its spacious design, luxurious finishes, and exceptional amenities. Nestled in a serene neighborhood, this 4-bedroom, 3-bathroom home is perfect for families seeking comfort, convenience, and style. This single-story gem boasts an open-concept floor plan, creating a seamless flow between the living spaces. With a total area that makes it one of the largest models available in Creek Preserve, this home offers ample room for both relaxation and entertainment. The thoughtful layout includes a kitchen, breakfast nook, family room, and a versatile flex room, all designed to cater to your lifestyle needs. The heart of the home, the family room, is spacious and inviting. Large windows flood the space with natural light, enhancing the warm and welcoming ambiance. Adjacent to the family room is a versatile flex room. This space can be customized to suit your needs, whether it’s a home office, a playroom, a media room, or a hobby space. The modern kitchen is a chef's delight, featuring 36-inch cabinets that provide ample storage space for all your culinary essentials. Granite countertops add a touch of elegance and durability, making meal prep a pleasure. The kitchen seamlessly flows into the breakfast nook and family room, ensuring that the cook is always part of the conversation. The master bedroom is a luxurious retreat, measuring an impressive 14 x 18 feet. It features an en suite bathroom with dual sinks, a walk-in closet, and high-end finishes. The home includes 3 additional bedrooms, 2 of which feature private bathrooms. These rooms are designed with comfort in mind, offering plenty of space, large closets, and abundant natural light. The ensuite master bathroom includes dual sinks and granite countertops, adding a touch of luxury to your daily routine. In today’s world, a dedicated home office is invaluable. This home offers a well-designed office space that caters to all your professional needs. Whether you work from home full-time or need a quiet place for managing household tasks, this office provides a functional and comfortable environment to boost your productivity. Throughout the home, 10-foot ceilings create an open and airy feel, enhancing the sense of space and luxury. The fenced backyard offers a secure and private outdoor space, perfect for outdoor entertaining. Living in Creek Preserve means enjoying a range of exceptional community amenities designed to enhance your lifestyle. The community clubhouse is the perfect venue for community activities. It provides a space for residents to connect and enjoy shared experiences. The well-maintained park and playground offer a safe and fun environment. The community pool is an oasis of relaxation. The tennis courts provide a great place to practice and play. The community’s prime location provides easy access to major highways, making commuting to work a breeze. Shopping centers and restaurants are just a short drive away. This home incorporates the latest in energy-efficient technologies and modern conveniences. From energy-efficient appliances to smart home features, every detail has been considered. Don’t miss this incredible opportunity to own one of the largest and most desirable models in Creek Preserve. Contact us today to schedule a private showing and experience all that this remarkable home has to offer.
Financial Considerations
Price:
$425,000
HOA Fee:
6.13
Tax Amount:
$10570.85
Price per SqFt:
$166.21
Tax Legal Description:
CREEK PRESERVE PHASES 2 3 AND 4 LOT 51
Exterior Features
Lot Size:
6960
Lot Features:
N/A
Waterfront:
No
Parking Spaces:
N/A
Parking:
N/A
Roof:
Shingle
Pool:
No
Pool Features:
N/A
Interior Features
Bedrooms:
4
Bathrooms:
3
Heating:
Central, Electric
Cooling:
Central Air
Appliances:
Dishwasher, Disposal, Dryer, Microwave, Range, Refrigerator, Washer
Furnished:
No
Floor:
Carpet, Ceramic Tile
Levels:
One
Additional Features
Property Sub Type:
Single Family Residence
Style:
N/A
Year Built:
2022
Construction Type:
Block, Stucco
Garage Spaces:
Yes
Covered Spaces:
N/A
Direction Faces:
North
Pets Allowed:
No
Special Condition:
None
Additional Features:
Irrigation System, Lighting, Sidewalk, Sliding Doors
Additional Features 2:
Buyer and/or buyers agent responsibility to contact HOA management for updated guidance on leasing restrictions.
Map
- Address16612 CARLTON POND ST
Featured Properties