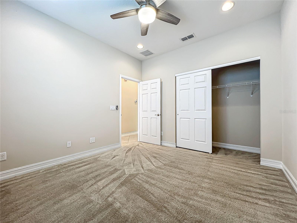
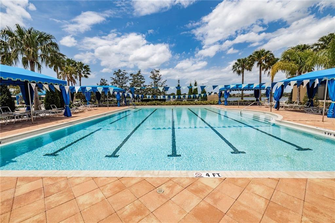
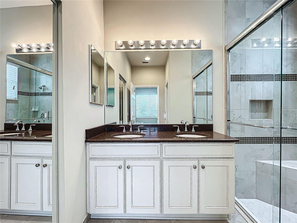
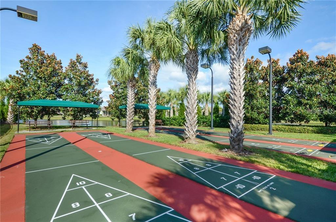
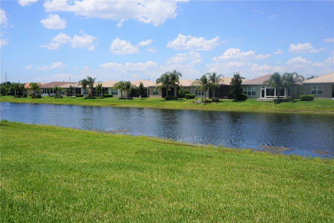
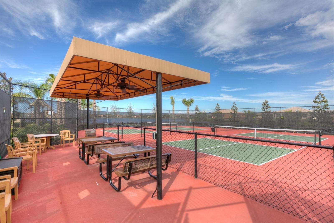
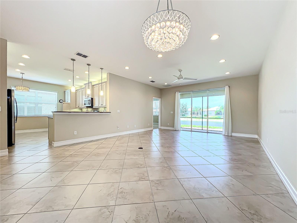
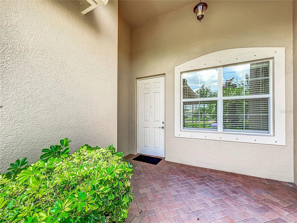
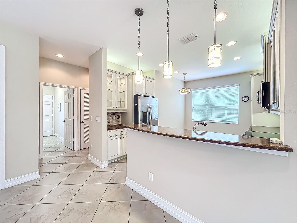
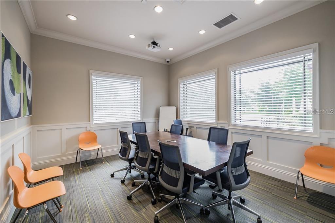
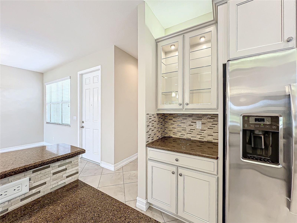
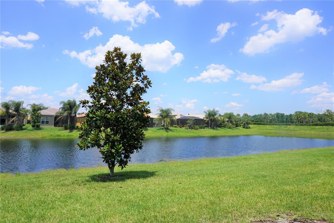
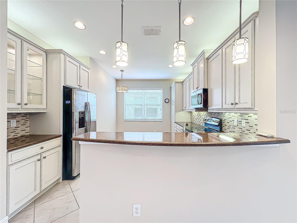
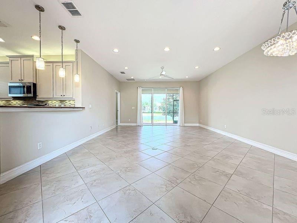
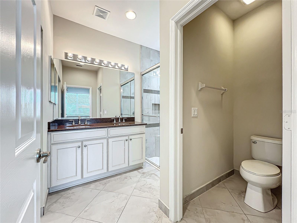
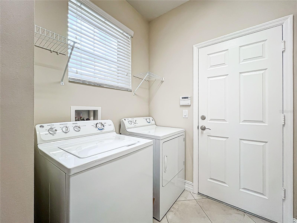
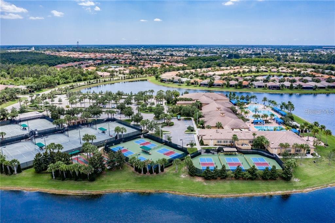
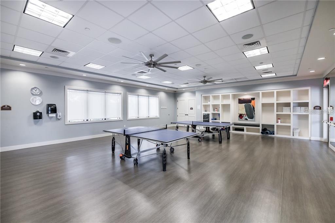
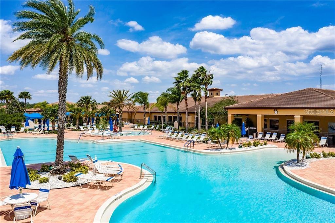
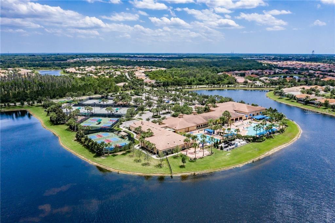
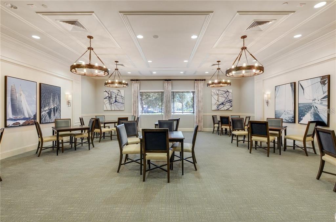
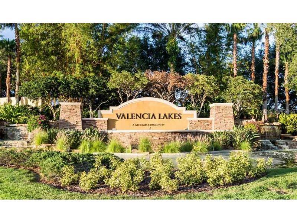
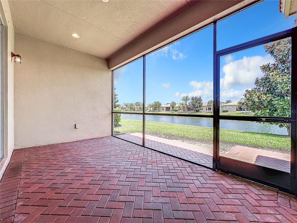
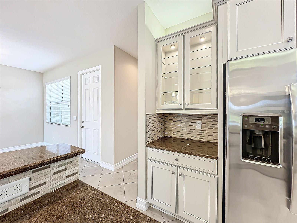
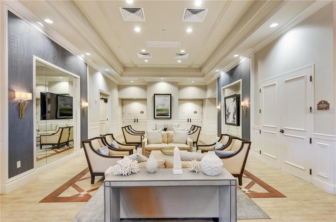
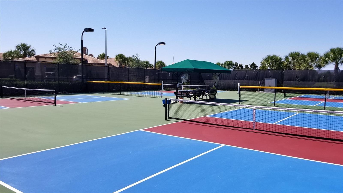
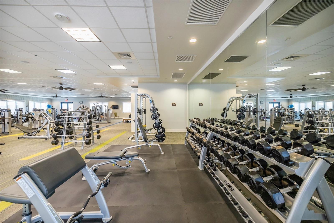
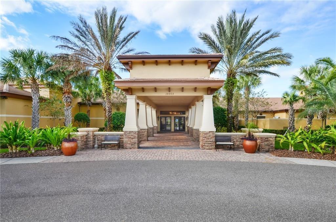
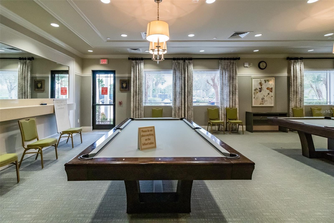
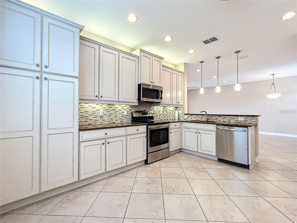
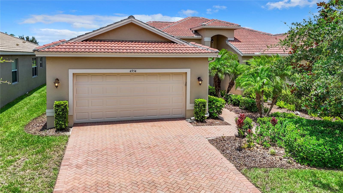
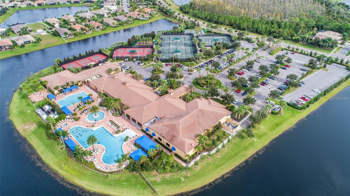
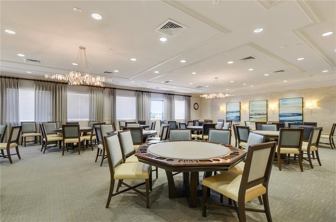
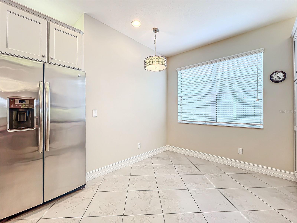
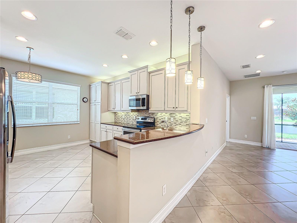
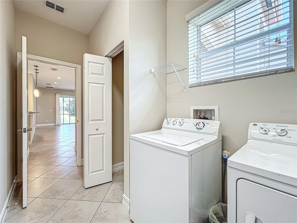
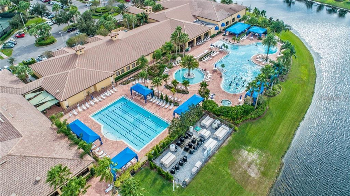
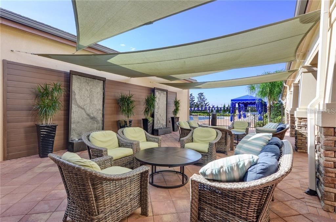
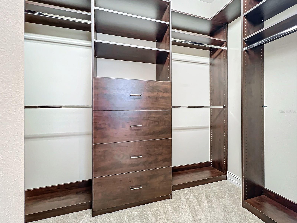
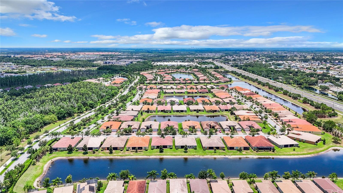
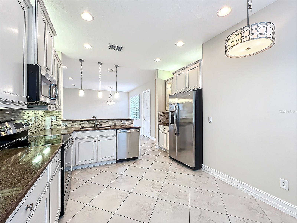
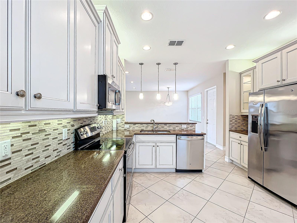
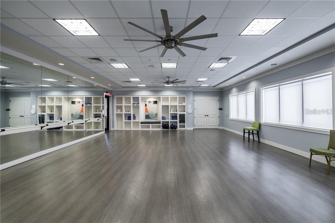
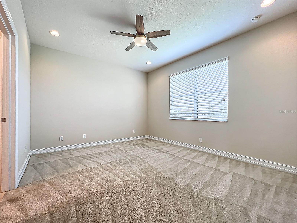
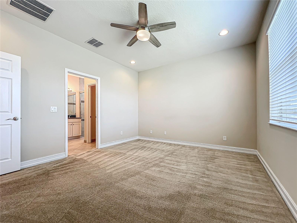
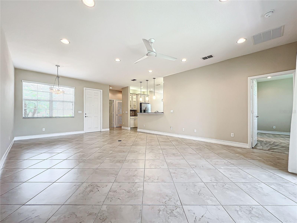
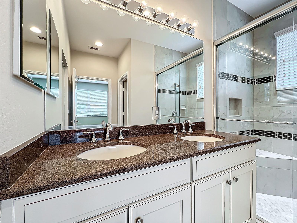

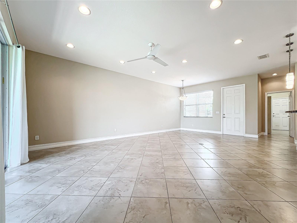
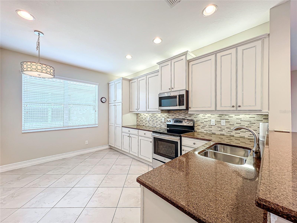
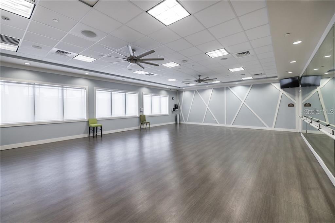
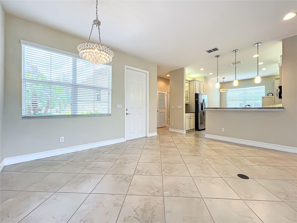
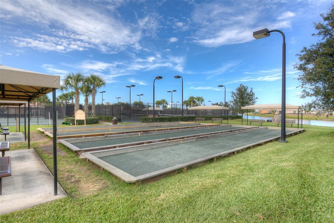
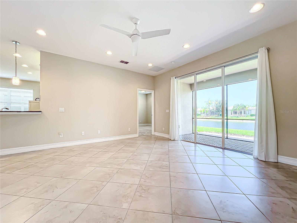
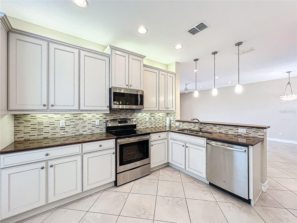
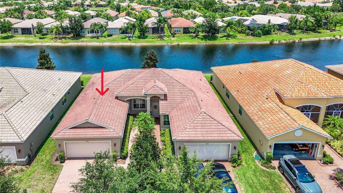
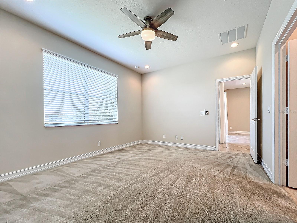
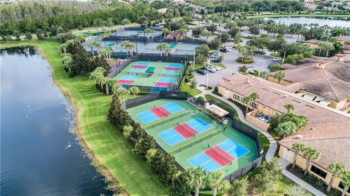
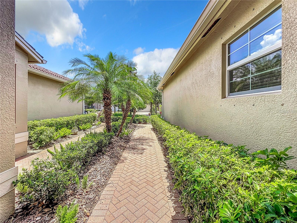
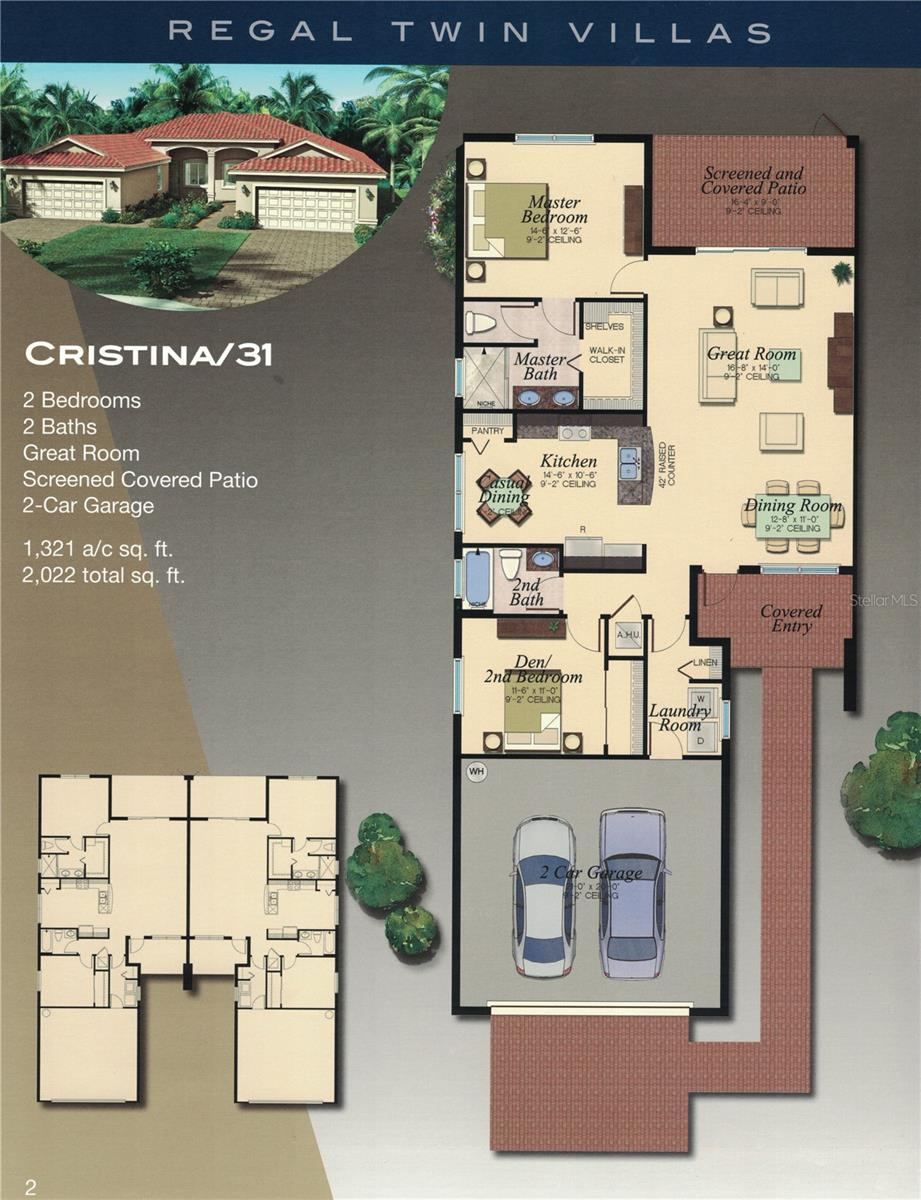
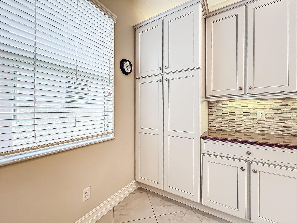
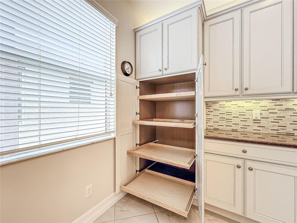
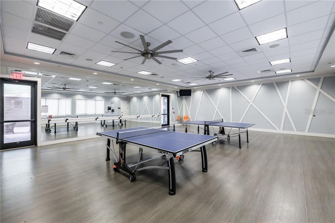
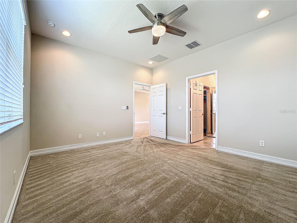
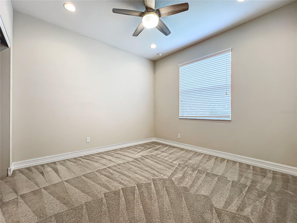
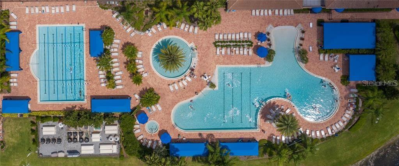
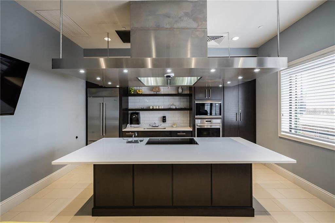
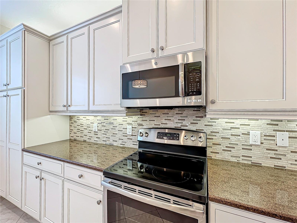
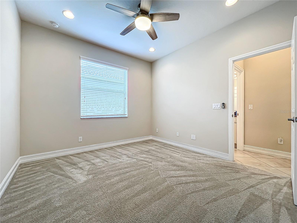
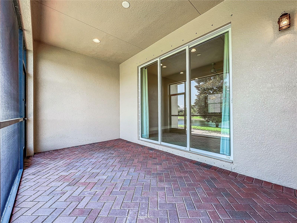
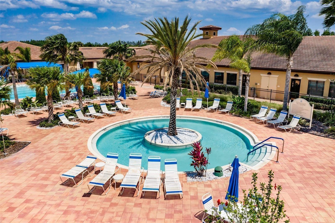
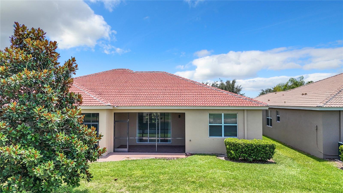
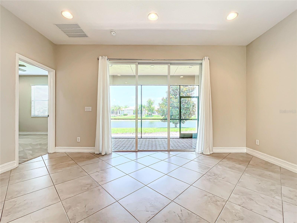
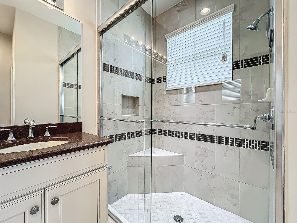
Active
4954 MARBLE SPRINGS CIR
$305,000
Features:
Property Details
Remarks
Located in Valencia Lakes, a premier 55+ community, this cozy, gorgeous CRISTINA Model is truly move-in ready! The Gourmet Kitchen has upgraded creamy wood cabinets, quartz countertops, and plenty of storage pantries with rollouts. The eat-in spaced kitchen is a perfect place for your morning coffee. The spacious great room has a wide opening overlooking the pond and water view. The master bedroom fits a king-size bed, and the master suite has a quartz countertop with dual sinks and a frameless glass door shower. The double mirror-opening walk-in closet has custom organizers. In this split-open floor plan, the versatile space in the second bedroom is conveniently close to the second bath and is perfect for guests. The laundry room has a washer and dryer! Hi-hat light fixtures in all rooms. This beautiful, sweet home is in Valencia Lakes, Tampa Bay's premier 55-plus resort-style community. Start enjoying the active lifestyle and the amazing amenities that Valencia Lakes offers. Feel like you are on vacation daily while experiencing resort-style living featuring a 40,000 square foot clubhouse, pools, clubs, a bistro, art, fitness classes, pickleball, tennis, 24-hour fitness center, live shows, and more. Enjoy all the amenities, meet friendly neighbors, and make many friends; play cards, tennis, pickleball, billiards, shuffle ball, hang out at the pools, steam, Sauna, etc.! Enjoy the dream house you deserve.
Financial Considerations
Price:
$305,000
HOA Fee:
2067
Tax Amount:
$4910.56
Price per SqFt:
$230.89
Tax Legal Description:
VALENCIA LAKES TRACT N LOT 10
Exterior Features
Lot Size:
4561
Lot Features:
N/A
Waterfront:
No
Parking Spaces:
N/A
Parking:
N/A
Roof:
Tile
Pool:
No
Pool Features:
N/A
Interior Features
Bedrooms:
2
Bathrooms:
2
Heating:
Central, Heat Pump
Cooling:
Central Air
Appliances:
Dishwasher, Disposal, Dryer, Electric Water Heater, Microwave, Range, Refrigerator, Washer, Water Purifier, Water Softener
Furnished:
No
Floor:
Carpet, Tile
Levels:
One
Additional Features
Property Sub Type:
Villa
Style:
N/A
Year Built:
2016
Construction Type:
Stucco
Garage Spaces:
Yes
Covered Spaces:
N/A
Direction Faces:
South
Pets Allowed:
Yes
Special Condition:
None
Additional Features:
Hurricane Shutters, Irrigation System, Lighting, Private Mailbox, Sidewalk, Sliding Doors
Additional Features 2:
Check with Management for details.
Map
- Address4954 MARBLE SPRINGS CIR
Featured Properties