

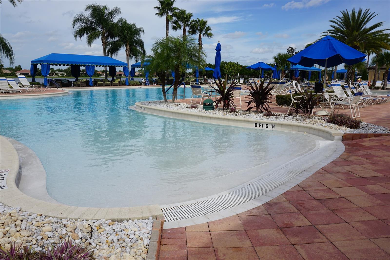

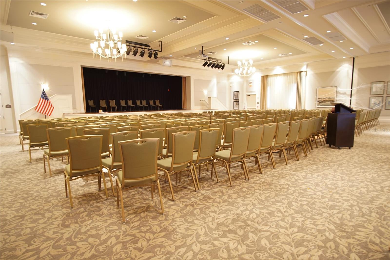




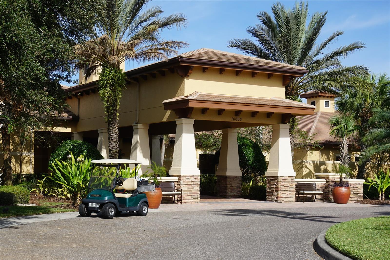
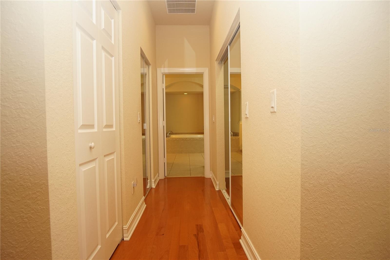


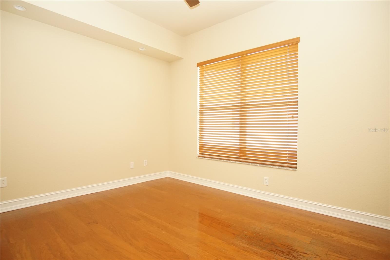




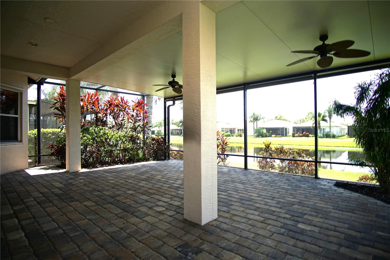

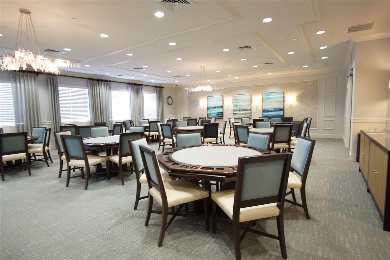
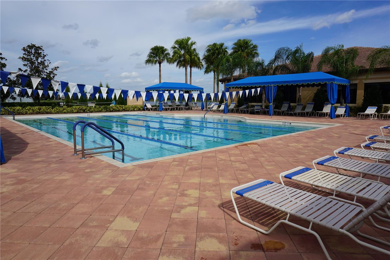







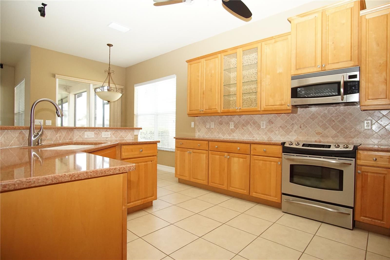
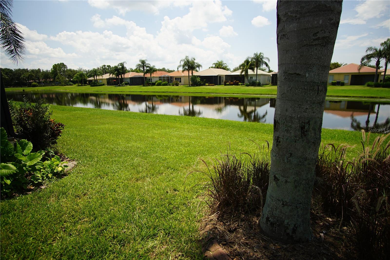


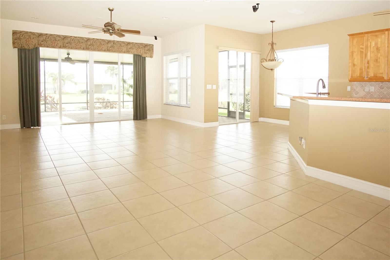



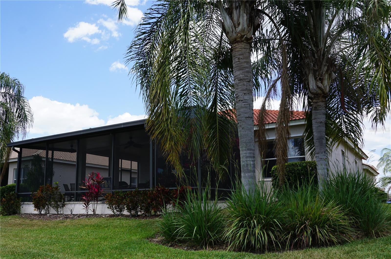
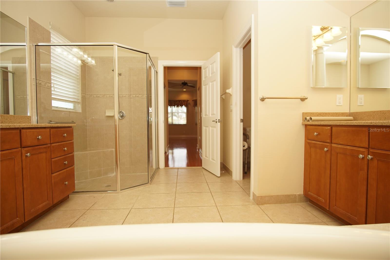


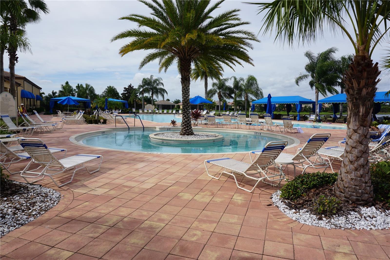




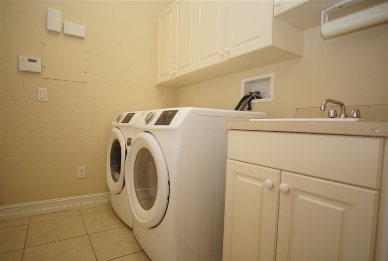



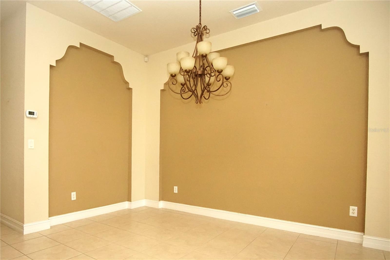
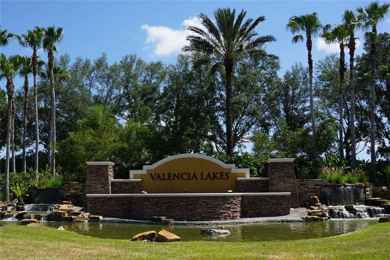



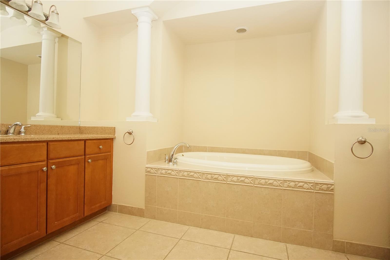








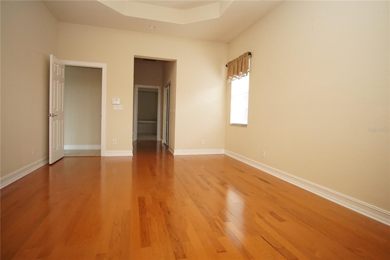






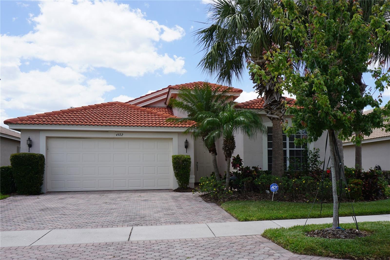


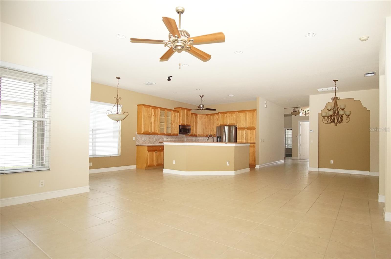




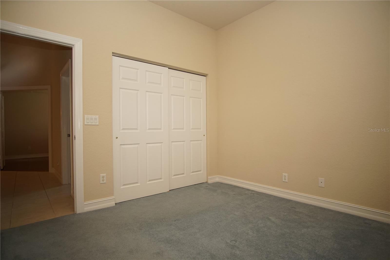


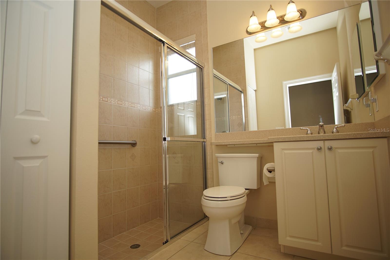


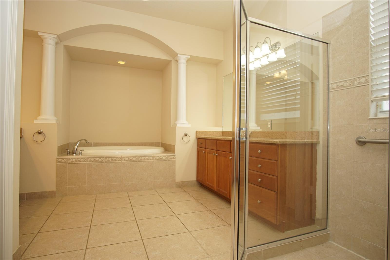

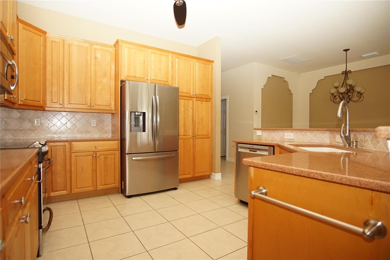


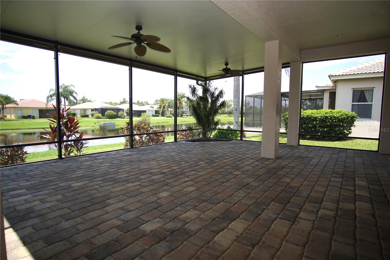
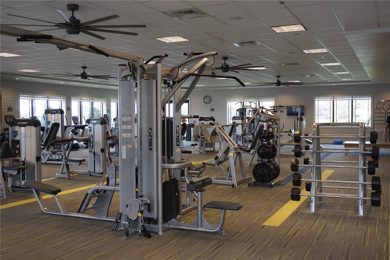
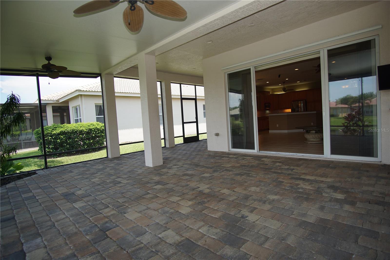




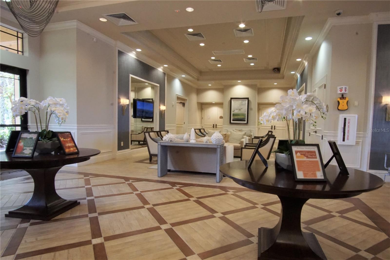


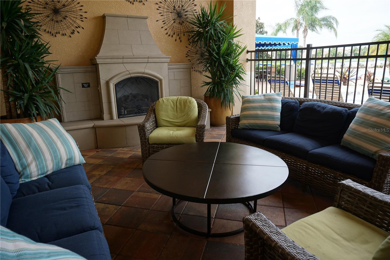

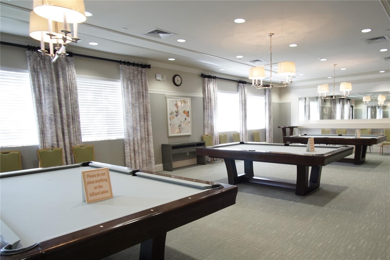





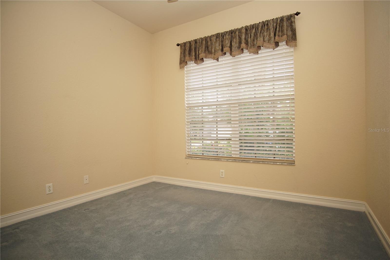

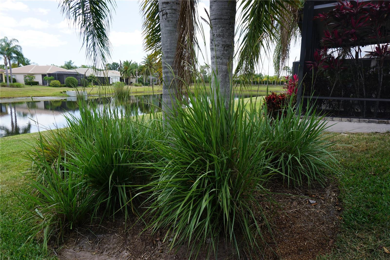
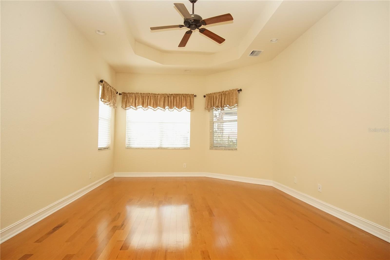
Active
4922 SANDY BROOK CIR
$425,000
Features:
Property Details
Remarks
***PRICE REDUCTION***WELCOME TO VALENCIA LAKES*** This resort style living will make you feel on vacation all year long! This home has an open floor plan and provides plenty of room for entertaining! Walk in to a wide entry where your spare bedroom is the the right and away from the master bedroom. The office is directly ahead of you with wood floors and plenty of space for 2 desks. Continue down the wide hallway to the open kitchen, dining, eat in kitchen and living room. Kitchen offers cherry cabinets, quartz countertops, cabinet lighting, stainless steel appliances, tiled backsplash, ceiling fan and island with seating space. Dining room is large enough for a big table. Living room includes Bose surround sound and panoramic windows/sliding glass doors. Master bedroom offers a tray ceiling, his and her closets and an en-suite bathroom with double sinks, garden tub and a separate shower. Spend your days and evenings on your extra large screened lanai overlooking the pond with abundant wildlife. All room sizes and restrictions should be verified by buyer.
Financial Considerations
Price:
$425,000
HOA Fee:
1645
Tax Amount:
$3893
Price per SqFt:
$205.31
Tax Legal Description:
VALENCIA LAKES PHASE 2 LOT 11 BLOCK 4
Exterior Features
Lot Size:
7027
Lot Features:
N/A
Waterfront:
Yes
Parking Spaces:
N/A
Parking:
N/A
Roof:
Tile
Pool:
No
Pool Features:
N/A
Interior Features
Bedrooms:
2
Bathrooms:
2
Heating:
Central
Cooling:
Central Air
Appliances:
Dishwasher, Disposal, Dryer, Electric Water Heater, Microwave, Range, Refrigerator, Washer
Furnished:
No
Floor:
Carpet, Tile, Wood
Levels:
One
Additional Features
Property Sub Type:
Single Family Residence
Style:
N/A
Year Built:
2007
Construction Type:
Stucco
Garage Spaces:
Yes
Covered Spaces:
N/A
Direction Faces:
East
Pets Allowed:
No
Special Condition:
None
Additional Features:
Sidewalk, Sliding Doors
Additional Features 2:
Leasing Restrictions to be verified by buyer.
Map
- Address4922 SANDY BROOK CIR
Featured Properties