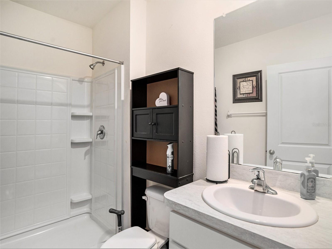
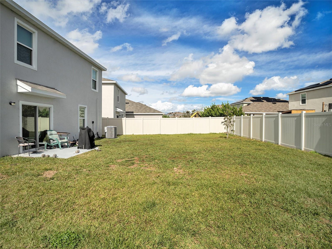
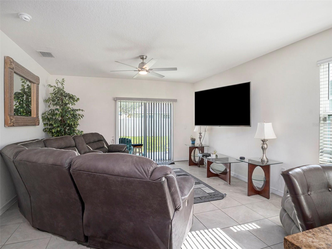
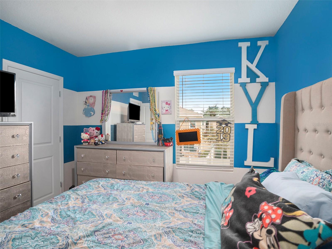
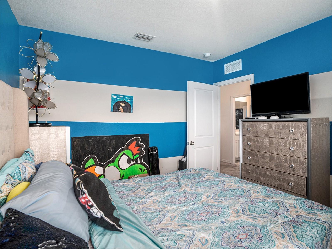
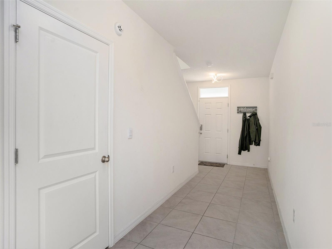
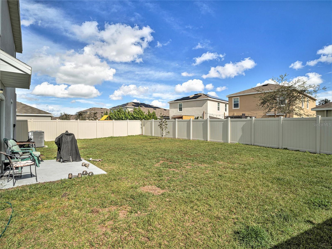
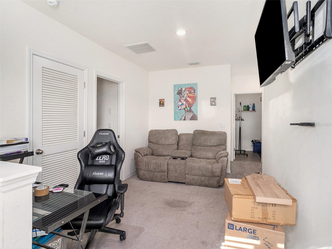
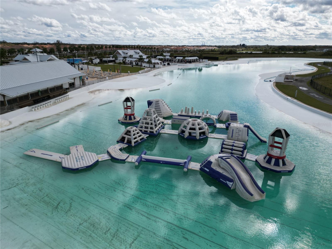
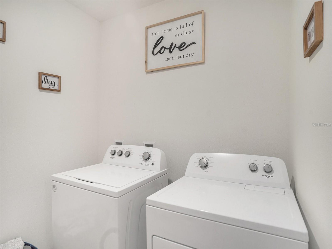
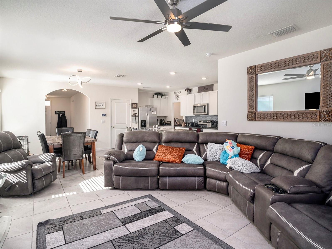
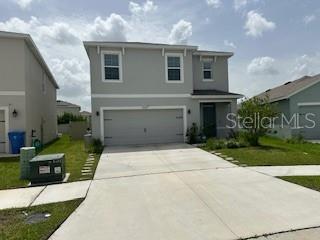
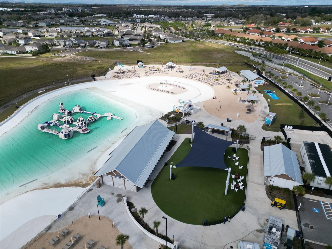
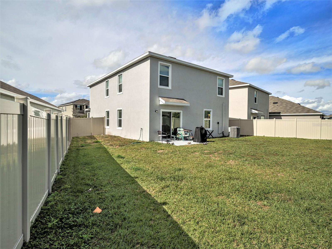
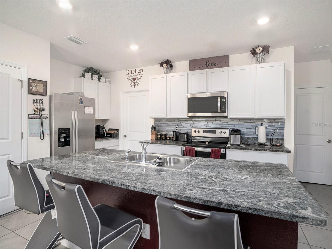
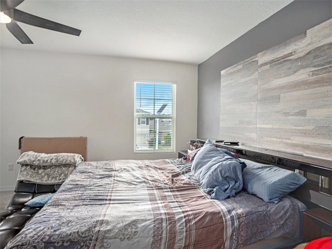
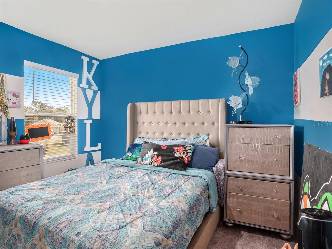
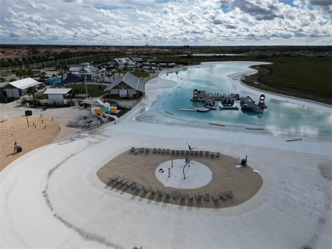
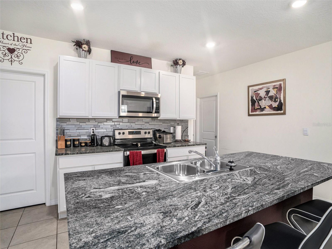
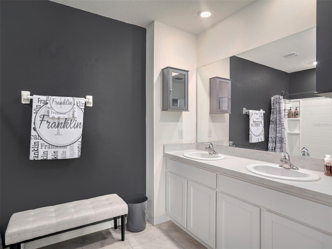
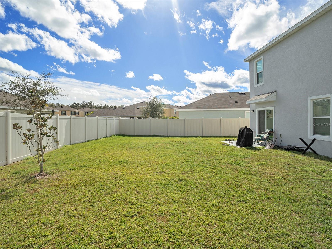
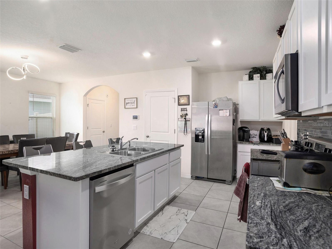
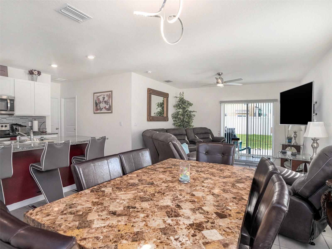
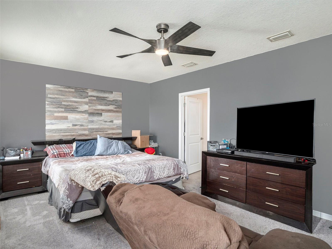
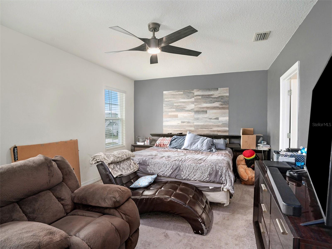
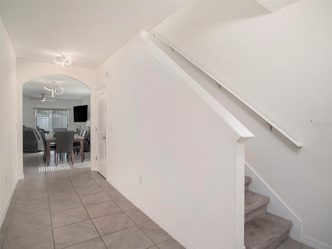
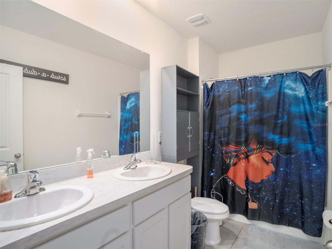
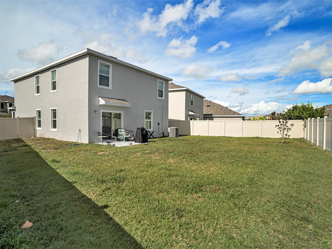
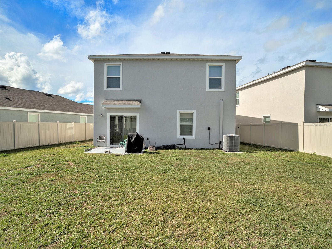
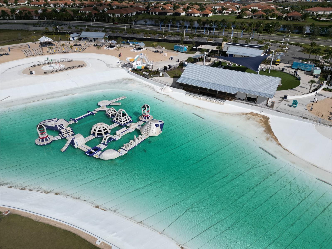
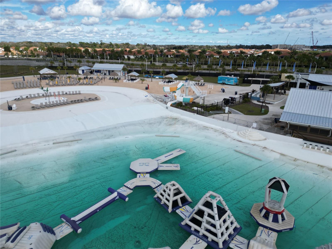
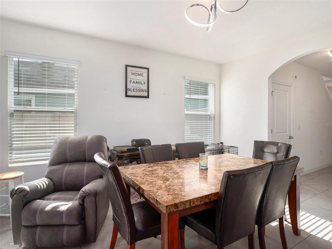
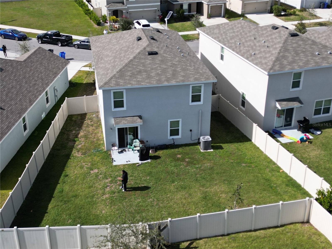
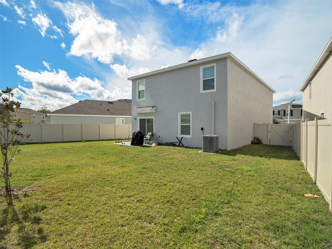
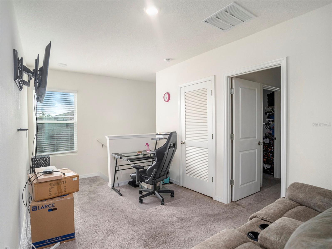
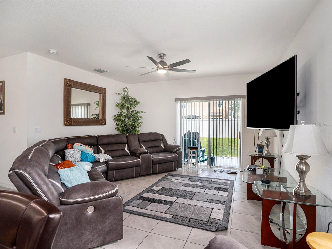
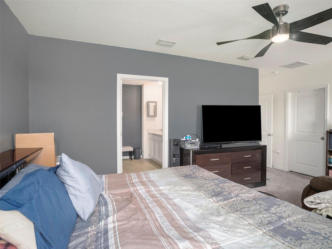
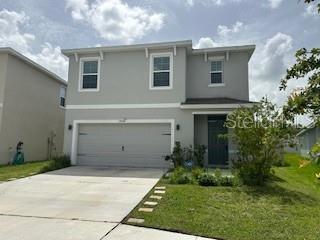
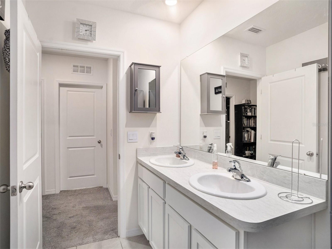
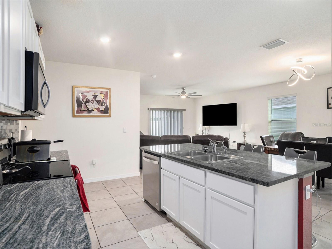
Active
17038 WAVE TRESSLE PL
$375,000
Features:
Property Details
Remarks
Southshore Bay! This home is over 2,500 square feet and one of the best DR Horton floor plans the Robie. The home boasts 5 bedrooms, 3 full bathrooms, and an open floor plan concept for the living room/dining/kitchen areas. The kitchen is a chef's dream, with a large granite center island perfect for bar-style eating or entertaining, a sizable pantry, and ample cabinets and counter space. The loft area upstairs is a perfect area for an office, game room or play area. The second floor features a split bedroom floor plan with master suite and 3 additional bedrooms, and another full bathroom. The laundry room is conveniently located on the second floor. An additional bedroom is located on the first floor and is perfect for guests. Southshore Bay is an active resort style community, with a 5-acre lagoon! This massive beach resort-style pool offers a range of activities such as paddleboarding, kayaking, and even scuba diving. You can enjoy a water slide, an inflatable obstacle course, sandy beaches, and even a swim-up Tiki bar. The clubhouse has a fitness center, card room, billiard room, indoor/outdoor dining. Your HOA includes Spectrum UltraFi internet and cable.
Financial Considerations
Price:
$375,000
HOA Fee:
124.45
Tax Amount:
$7618.36
Price per SqFt:
$148.69
Tax Legal Description:
FOREST BROOKE PHASE 3C LOT 15 BLOCK 11
Exterior Features
Lot Size:
5840
Lot Features:
In County, Landscaped, Level, Sidewalk, Paved
Waterfront:
No
Parking Spaces:
N/A
Parking:
Driveway, Garage Door Opener, Guest
Roof:
Shingle
Pool:
No
Pool Features:
N/A
Interior Features
Bedrooms:
5
Bathrooms:
3
Heating:
Central, Electric, Heat Pump
Cooling:
Central Air
Appliances:
Dishwasher, Disposal, Dryer, Electric Water Heater, Microwave, Range, Refrigerator, Washer, Water Softener
Furnished:
Yes
Floor:
Carpet, Ceramic Tile
Levels:
Two
Additional Features
Property Sub Type:
Single Family Residence
Style:
N/A
Year Built:
2021
Construction Type:
Block, Stucco
Garage Spaces:
Yes
Covered Spaces:
N/A
Direction Faces:
Northwest
Pets Allowed:
Yes
Special Condition:
None
Additional Features:
Lighting, Sidewalk
Additional Features 2:
The buyer and buyer's agent are responsible for confirming HOA lease restrictions.
Map
- Address17038 WAVE TRESSLE PL
Featured Properties