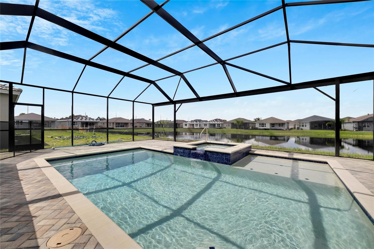
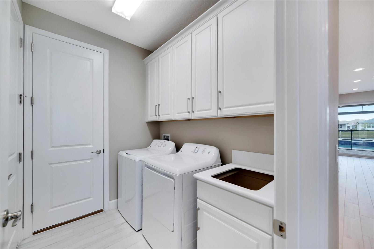
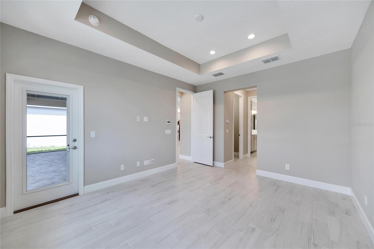
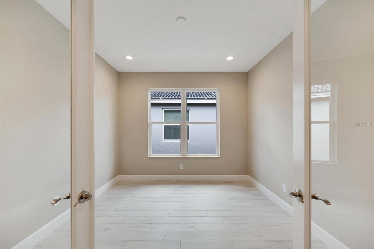
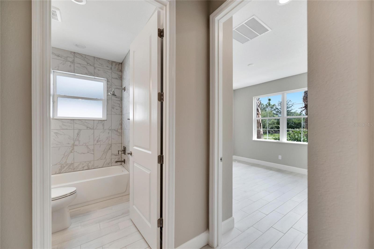
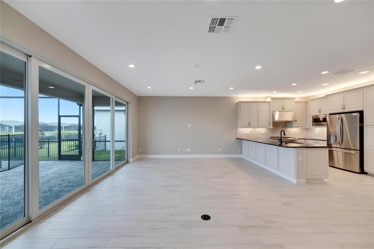
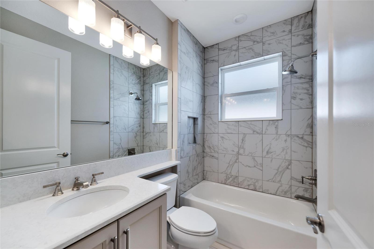
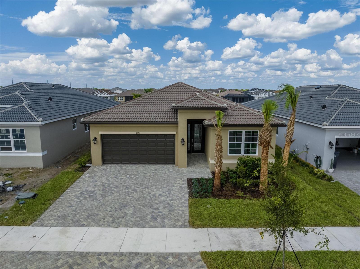
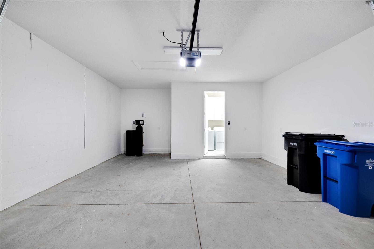
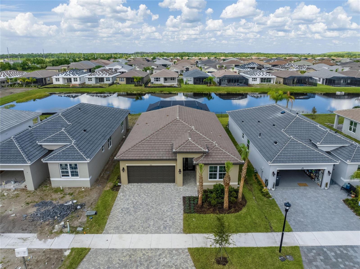
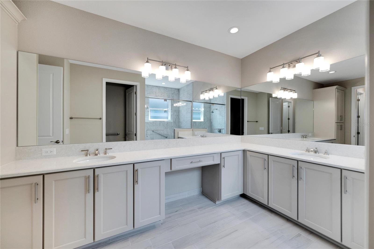
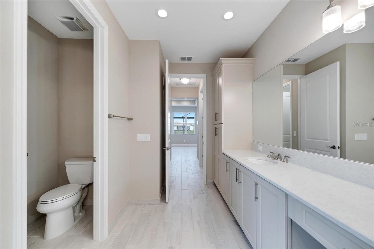
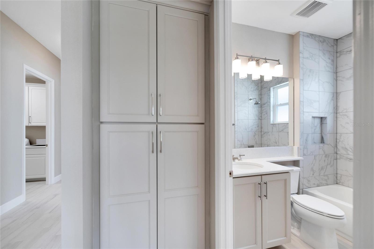
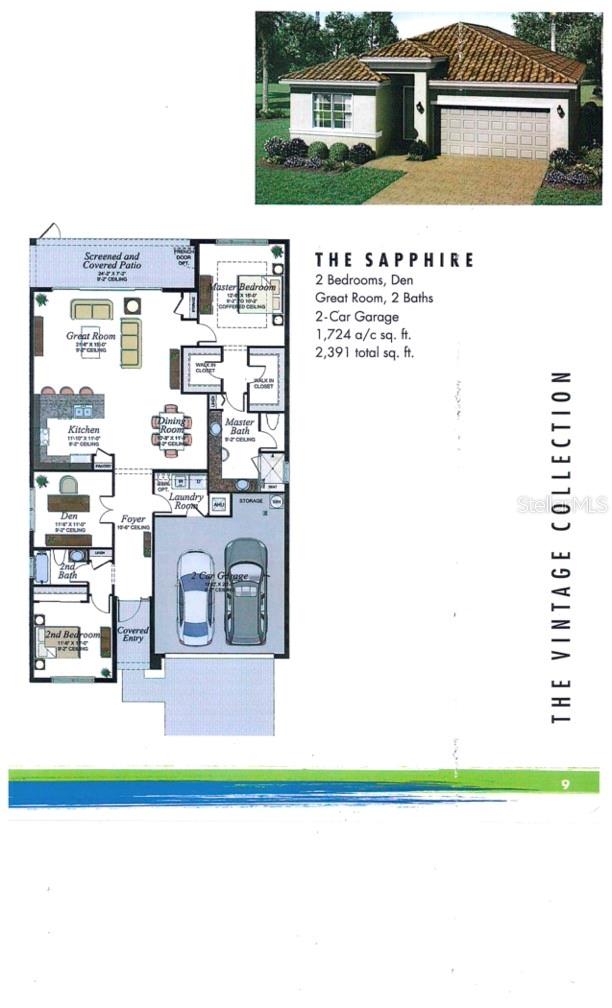
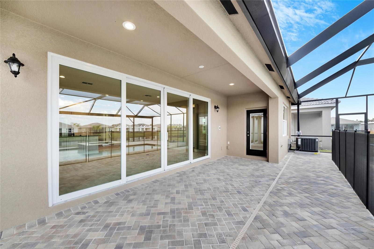
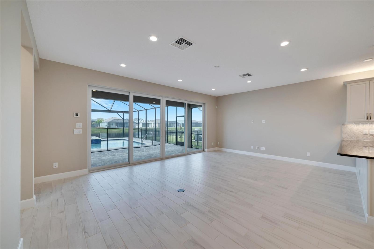
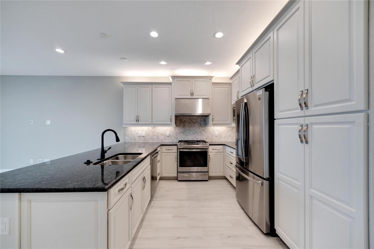
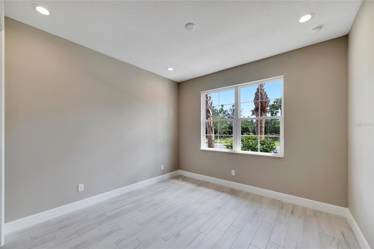
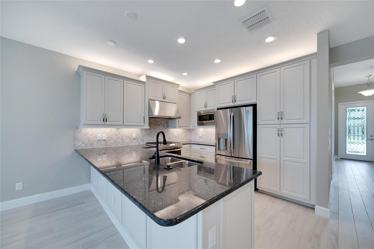
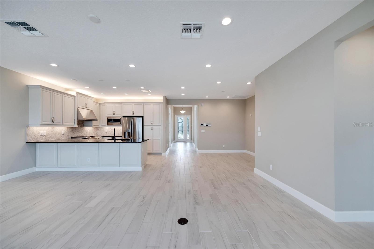
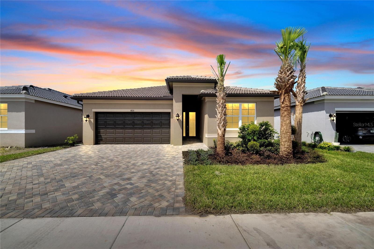
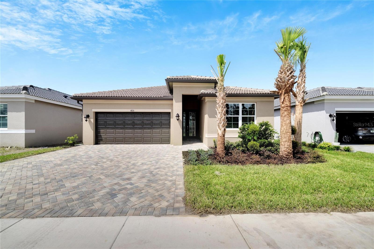
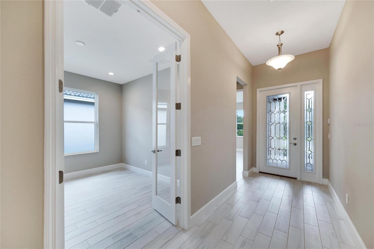
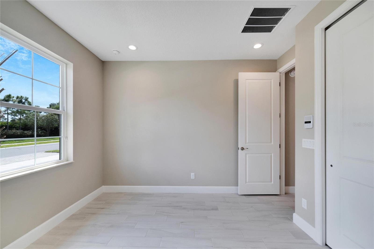
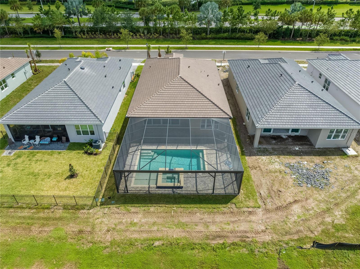
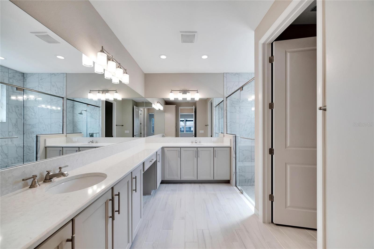
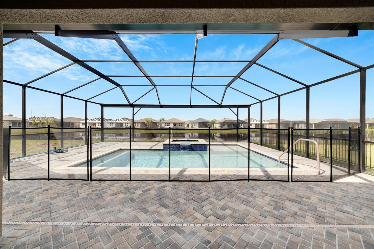
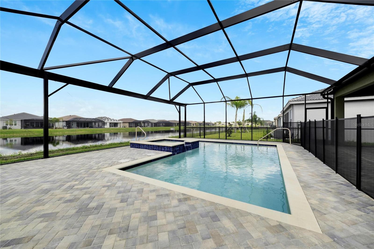
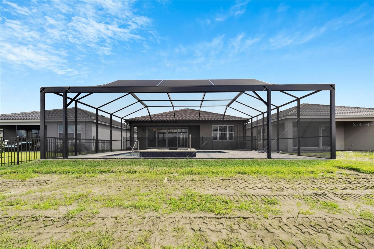
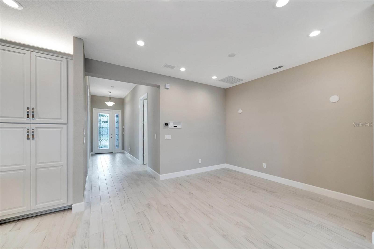
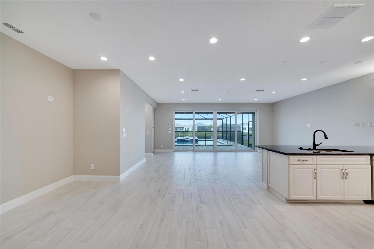
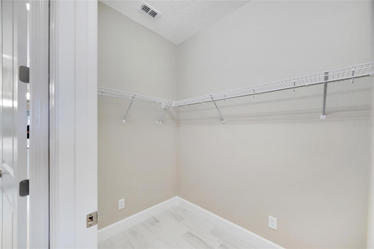
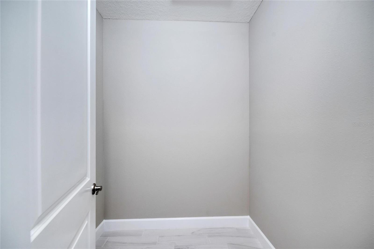
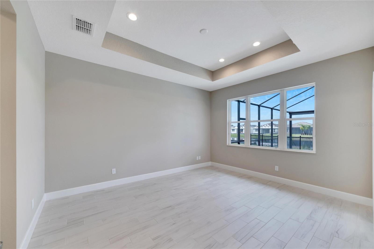
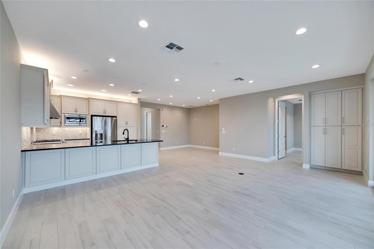
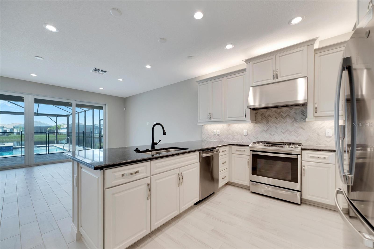
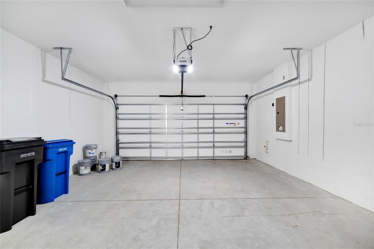
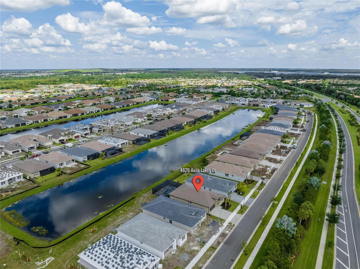
Active
4826 AVILA LAKES DR
$599,900
Features:
Property Details
Remarks
Rare pool home with pond view in nearly built out 55+ community of Valencia Del Sol. Have brand new without waiting for construction. Never lived in, this heavily upgraded Sapphire floor plan boasts split bedrooms, open design, a den with double french doors, light colors throughout, recessed lighting, lots of storage with built in cabinets, designer light fixtures, pavered driveway, tile roof and a water softening system. The kitchen features 42" staggered cabinets with crown molding, soft close doors and drawers, with over and under cabinet lighting, slide out shelves in the pantry, stainless steel appliances, and a gas range. The primary suite offers a door to the patio, tray ceiling, dual walk in closets, dual split vanities, an oversized shower with tile to the ceiling. Live the Florida lifestyle, while sipping your favorite drink on the pavered and screened patio overlooking your pool and spa, backing up to a pond. All of this in the popular Valencia De Sol community. Gated and premier 55+ living. State of the art amenities and events to keep your calendar full! Dazzling 25,000 square foot Clubhouse with a resort-style pool, on-site café with indoor and outdoor seating, grand social hall, variety of racquet sports courts, dog park and more, Valencia del Sol has it all. There’s no better place to live the ultimate 55+ Florida lifestyle. Location is between Tampa and Sarasota for you to enjoy the perks of both cities and events. Plus the famous sunny beaches of Florida. Come see this house today and be the FIRST to make it a home!
Financial Considerations
Price:
$599,900
HOA Fee:
1347
Tax Amount:
$1087.7
Price per SqFt:
$347.97
Tax Legal Description:
VALENCIA DEL SOL PHASE 3C LOT 545
Exterior Features
Lot Size:
5784
Lot Features:
Sidewalk, Paved
Waterfront:
No
Parking Spaces:
N/A
Parking:
N/A
Roof:
Tile
Pool:
Yes
Pool Features:
Gunite
Interior Features
Bedrooms:
2
Bathrooms:
2
Heating:
Central
Cooling:
Central Air
Appliances:
Dishwasher, Dryer, Microwave, Range, Refrigerator, Washer, Water Softener
Furnished:
Yes
Floor:
Tile
Levels:
One
Additional Features
Property Sub Type:
Single Family Residence
Style:
N/A
Year Built:
2023
Construction Type:
Block, Stucco
Garage Spaces:
Yes
Covered Spaces:
N/A
Direction Faces:
South
Pets Allowed:
Yes
Special Condition:
None
Additional Features:
Irrigation System, Rain Gutters, Sliding Doors
Additional Features 2:
Buyer agent to verify HOA Rules
Map
- Address4826 AVILA LAKES DR
Featured Properties