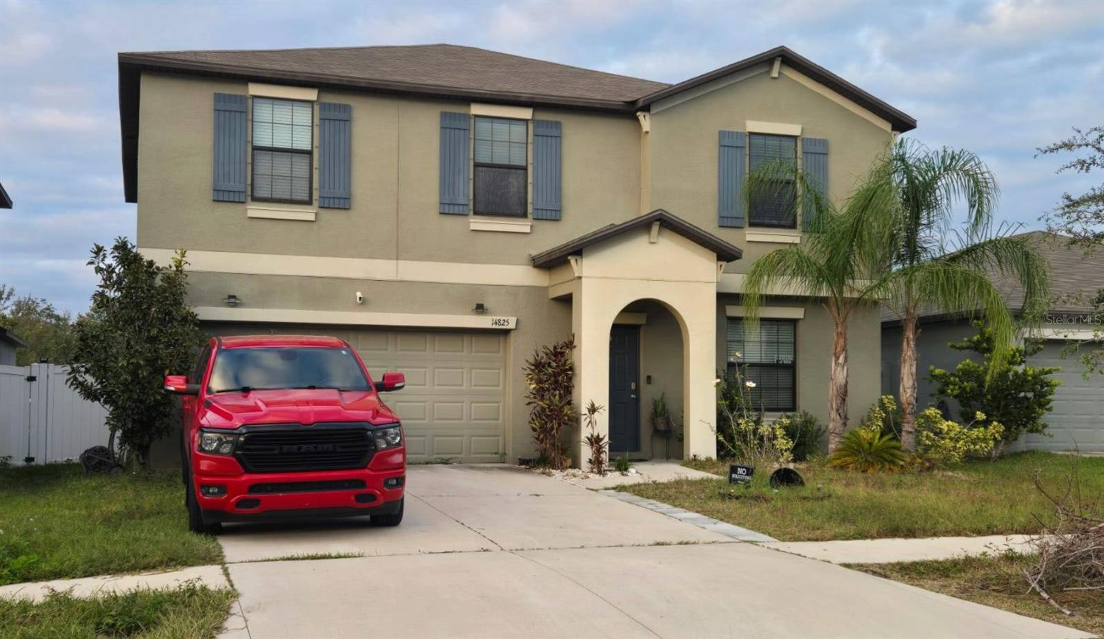
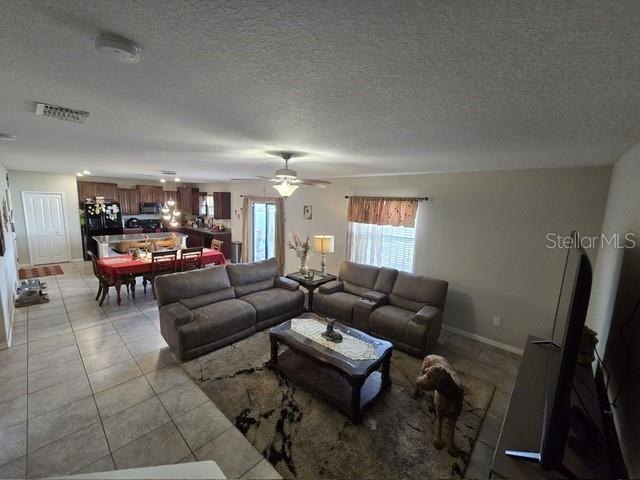
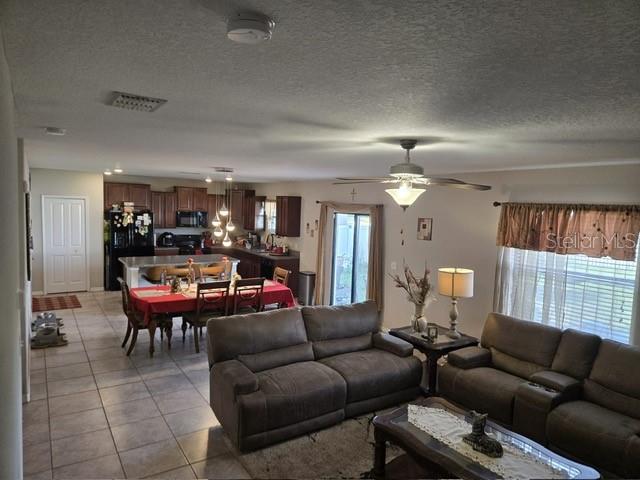
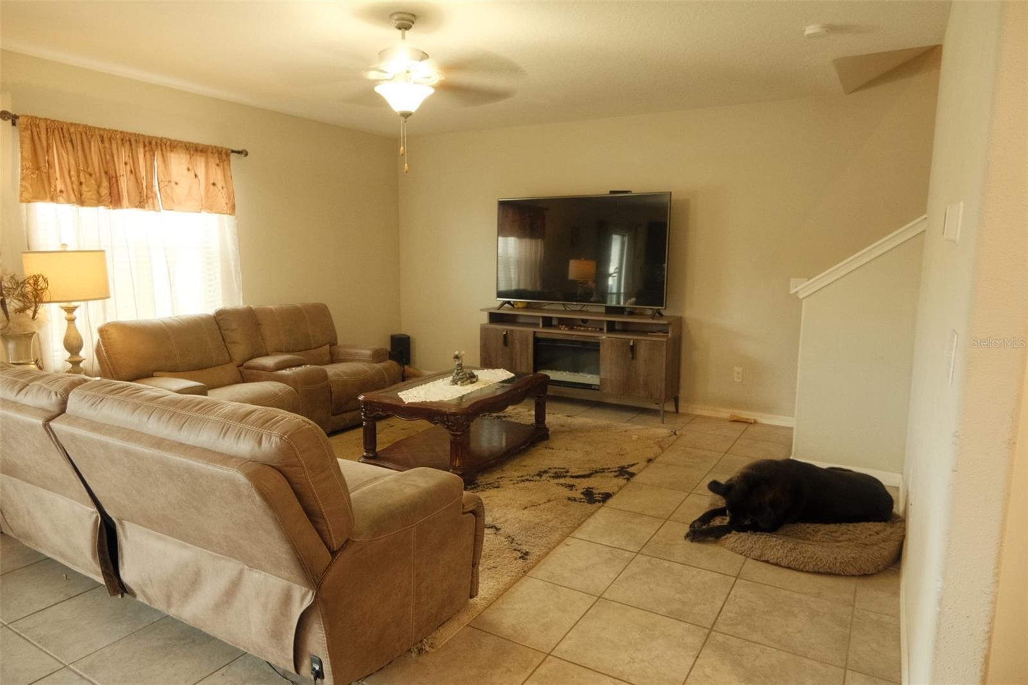
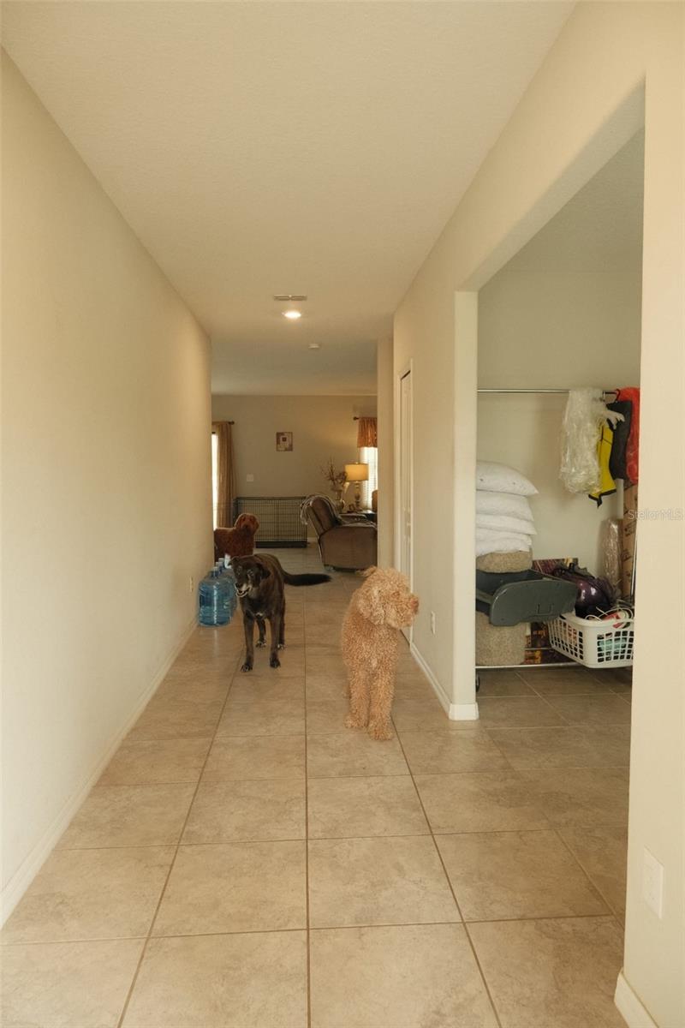
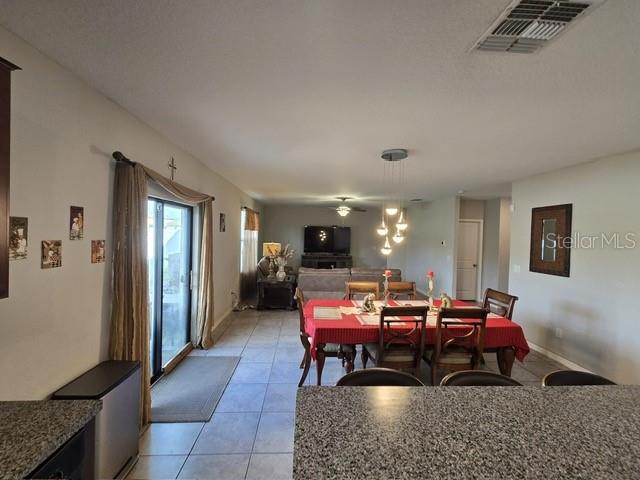
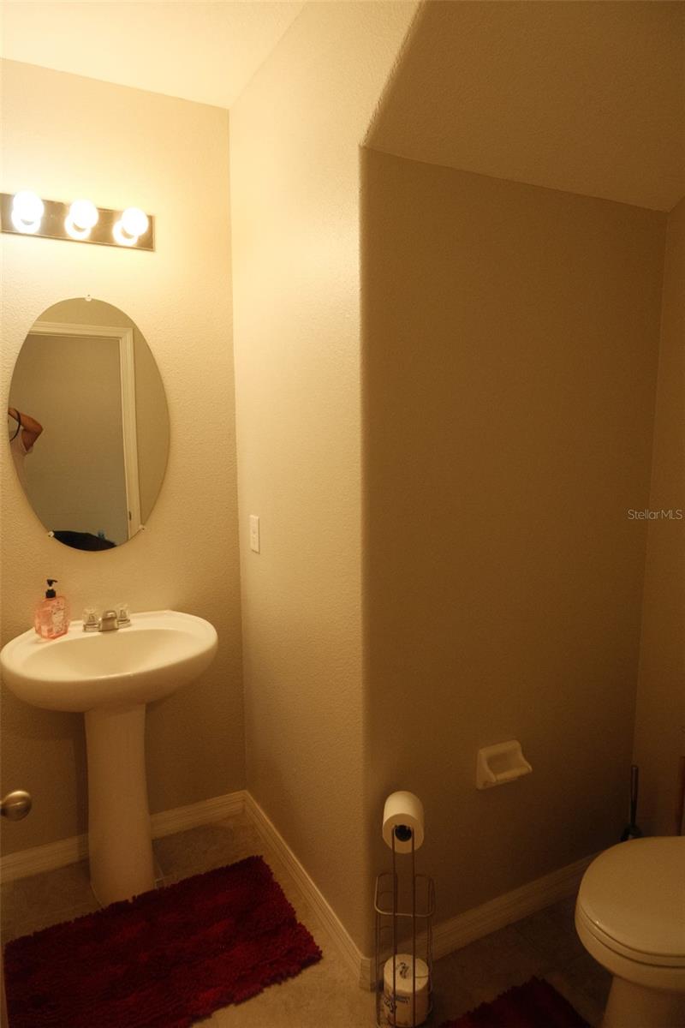
Active
14825 CRESCENT ROCK DR
$399,000
Features:
Property Details
Remarks
Welcome to Stoneridge at Ayersworth, a peaceful community with low association fees and plenty of amenities. This spacious home boasts soaring vaulted ceilings in the main living area and kitchen, creating an open and airy feel. Durable 18” x 18” ceramic tile flooring extends through the foyer, kitchen, dining, and living spaces, as well as all bathrooms and the laundry room for easy maintenance. Stay comfortable year-round with your high-efficiency 15 SEER Lennox air conditioning system. Your gourmet kitchen is designed for both style and functionality, featuring 36” staggered raised-panel cabinets, a 25 cu. ft. side-by-side refrigerator with an in-door ice dispenser, an electric range, a built-in dishwasher, a microwave, and a disposal. Sleek LED lighting enhances your workspace while adding a modern touch. For added convenience, the laundry area includes a GE large-capacity washer and a GE super-capacity dryer. Each window is finished with elegant Carrara marble sills and 2” designer faux wood blinds for privacy and a refined look. Schedule Your Private Tour Today! – Don’t miss the chance to see this stunning home in person. Contact us now to book a showing!
Financial Considerations
Price:
$399,000
HOA Fee:
100
Tax Amount:
$5991.03
Price per SqFt:
$152.64
Tax Legal Description:
AYERSWORTH GLEN PHASE 3C LOT 89 BLOCK 37
Exterior Features
Lot Size:
5750
Lot Features:
N/A
Waterfront:
No
Parking Spaces:
N/A
Parking:
N/A
Roof:
Shingle
Pool:
No
Pool Features:
N/A
Interior Features
Bedrooms:
4
Bathrooms:
3
Heating:
Central, Electric
Cooling:
Central Air
Appliances:
Dishwasher, Disposal, Microwave, Range, Refrigerator
Furnished:
No
Floor:
Carpet, Ceramic Tile
Levels:
Two
Additional Features
Property Sub Type:
Single Family Residence
Style:
N/A
Year Built:
2018
Construction Type:
Block, Concrete
Garage Spaces:
Yes
Covered Spaces:
N/A
Direction Faces:
North
Pets Allowed:
Yes
Special Condition:
None
Additional Features:
Sidewalk
Additional Features 2:
N/A
Map
- Address14825 CRESCENT ROCK DR
Featured Properties