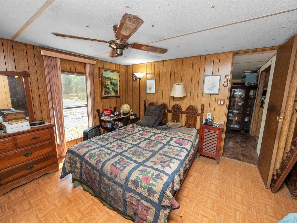
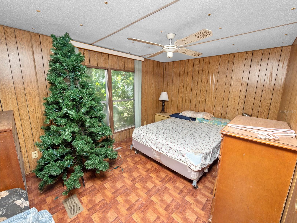
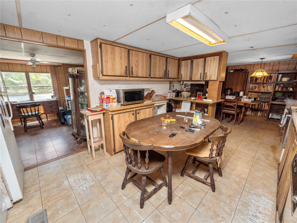
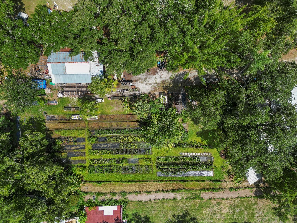
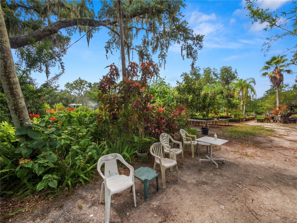
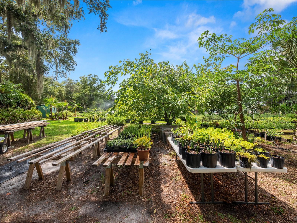
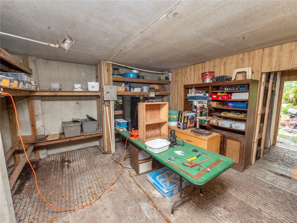
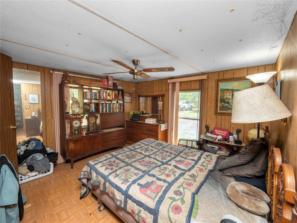
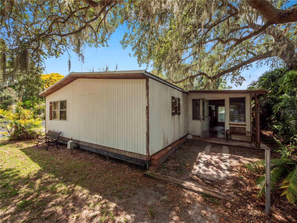
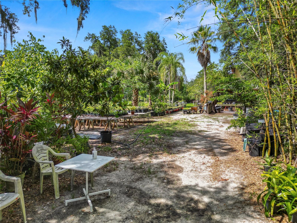
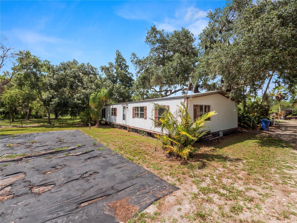
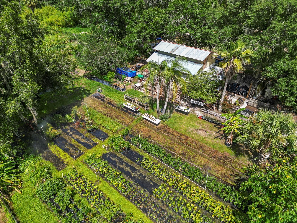
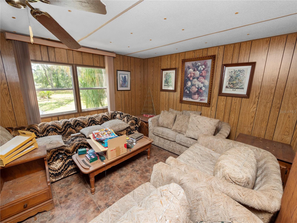
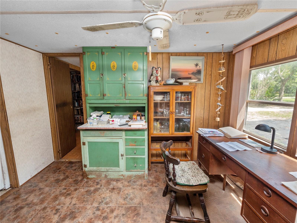
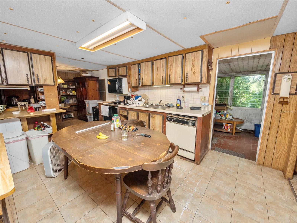
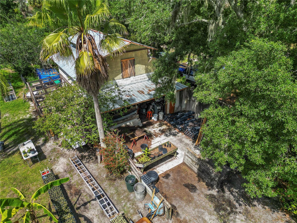
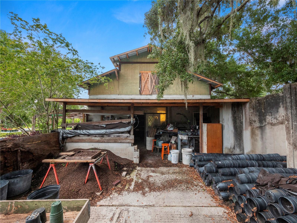
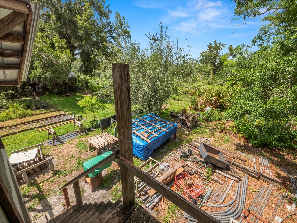
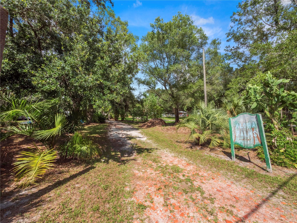
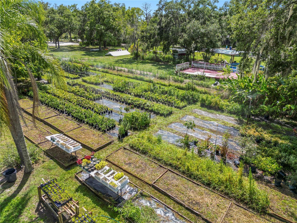
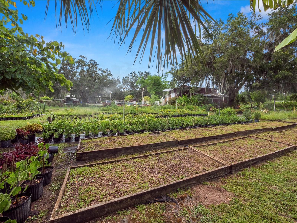
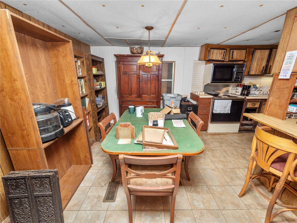
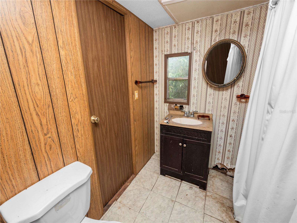
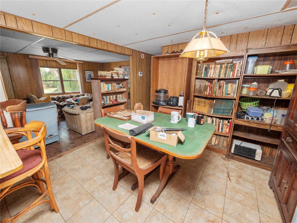
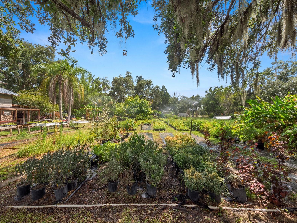
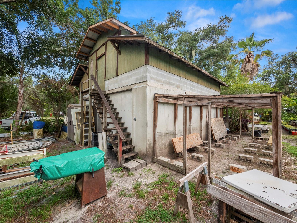
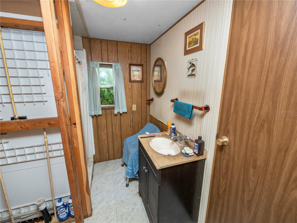
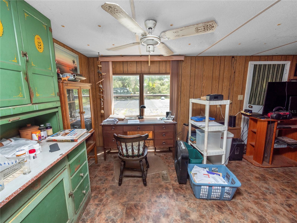
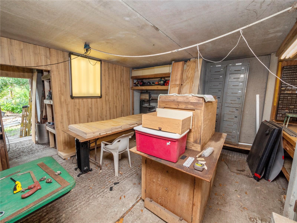
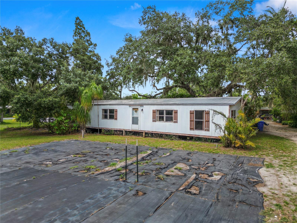
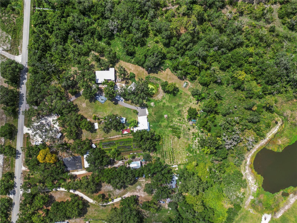
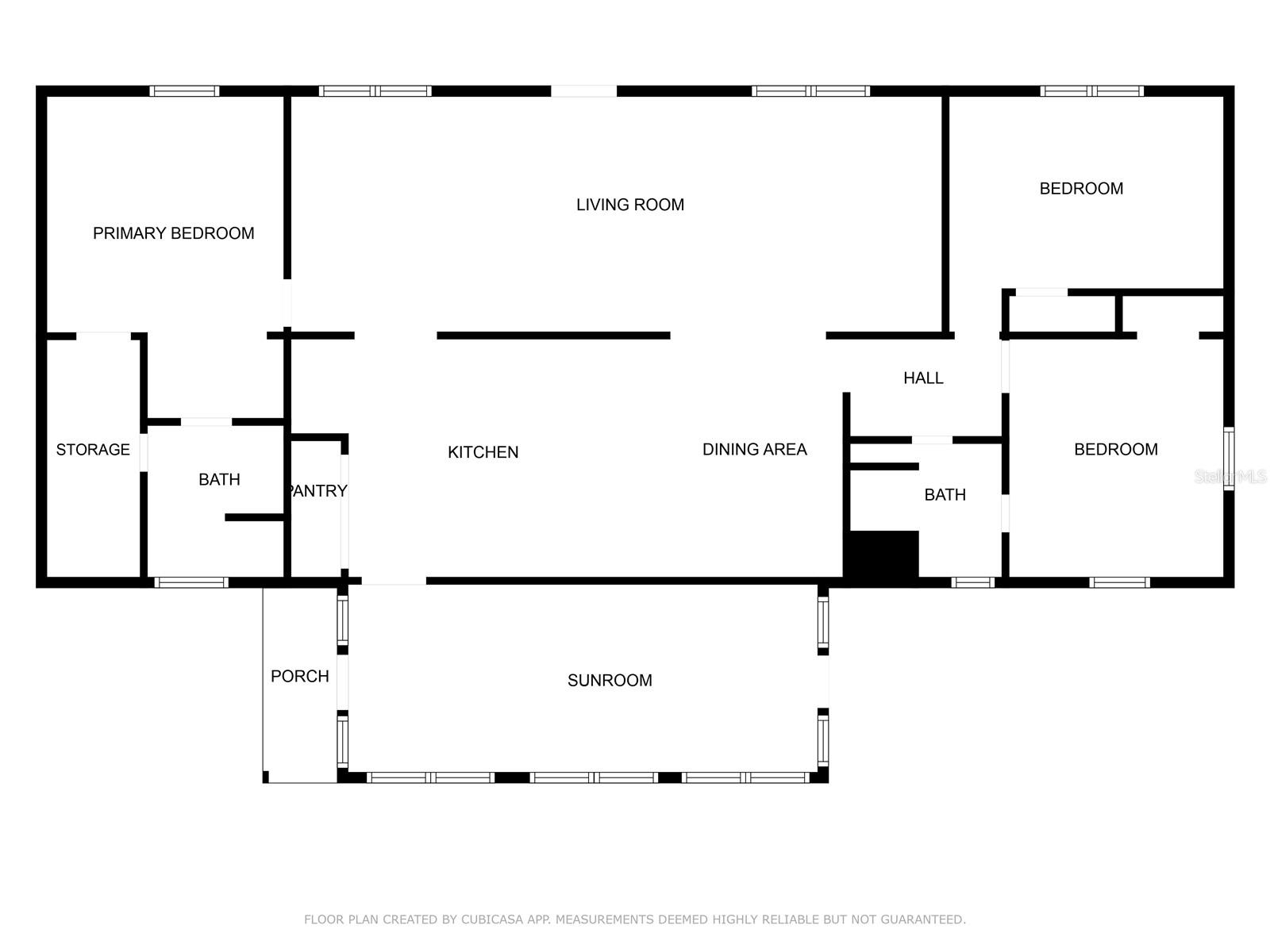
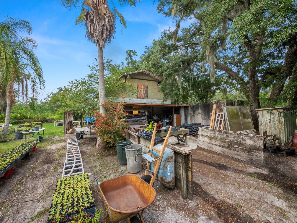
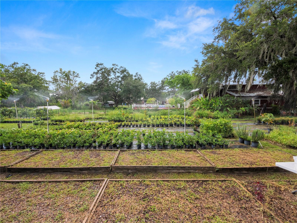
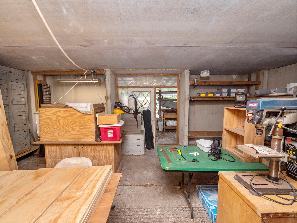
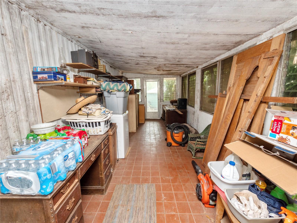
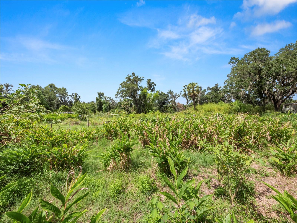
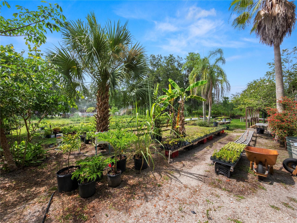
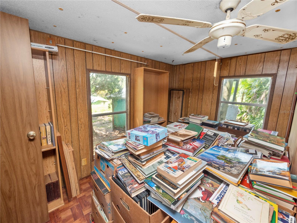
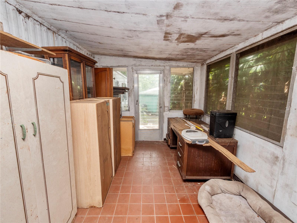
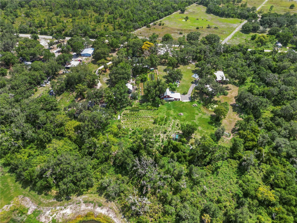
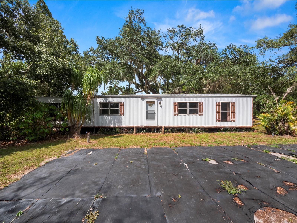
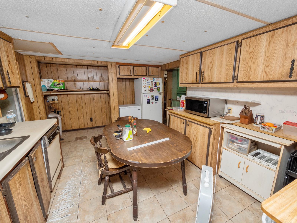
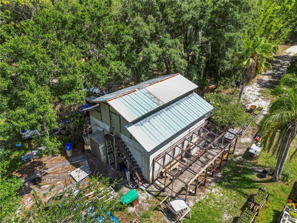
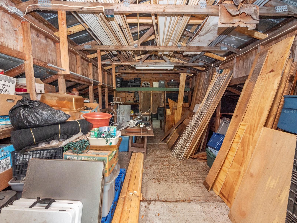
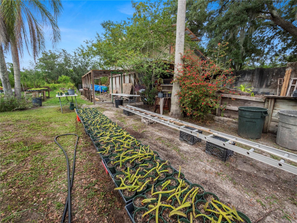
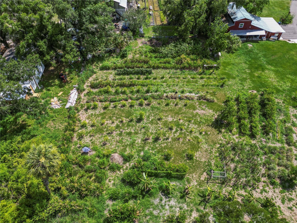
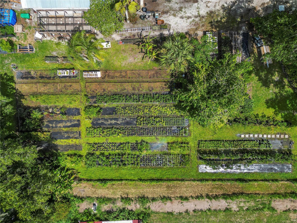
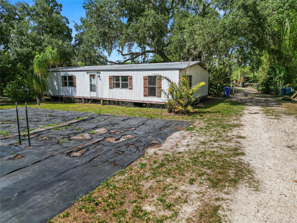
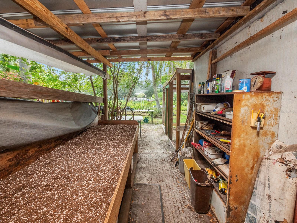
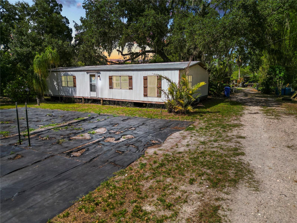
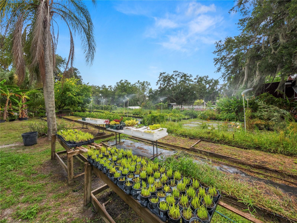
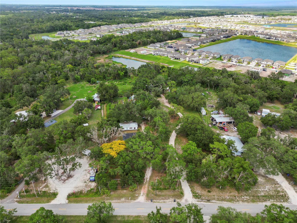
Active
3026 SAFFOLD RD
$450,000
Features:
Property Details
Remarks
Welcome to this 3 bedroom 2 bathroom fixer upper mobile home on 1.46 acres with a creek at the back of the property! This property has been used as a nursery, growing a variety of exotic and tropical plants. The two story barn has electric and is a solid poured concrete on the first level, floor, walls, and ceiling, with the second floor being wood frame with a new metal roof and could be converted into a bunker, workshop or home office. The mobile home offers a spacious living area, kitchen with pantry and separate dining area. This is also a split bedroom floor plan which includes a sunroom. Fix it up or build new! There are so many different options for this unique property. Schedule your private showing today!
Financial Considerations
Price:
$450,000
HOA Fee:
N/A
Tax Amount:
$902
Price per SqFt:
$334.82
Tax Legal Description:
COM AT INTER OF C/L OF US 301 AND C/L OF DUG CREEK RD THN SLY ALONG C/L OF DUG CREEK RD 1849.06 FT THN LEAVING C/L RUN N 49 DEG 28 MIN 40 SEC E 50 FT TO NELY R/W OF DUG CREEK RD THN SLY ALONG R/W 518.94 FT TO POB THN N 49 DEG 28 MIN 40 SEC E 603.46 FT MOL TO C/L OF EXISTING CREEK THN MEANDER SELY ALONG C/L OF CREEK 115 FT MOL THN S 49 DEG 28 MIN 40 SEC W 576.23 FT MOL TO NELY R/W OF DUG CREEK RD THN NWLY 108 FT ALONG R/W TO POB
Exterior Features
Lot Size:
63598
Lot Features:
Private
Waterfront:
No
Parking Spaces:
N/A
Parking:
N/A
Roof:
Metal
Pool:
No
Pool Features:
N/A
Interior Features
Bedrooms:
3
Bathrooms:
2
Heating:
Central
Cooling:
Central Air
Appliances:
Dishwasher, Microwave, Range, Refrigerator
Furnished:
No
Floor:
Linoleum
Levels:
One
Additional Features
Property Sub Type:
Manufactured Home - Post 1977
Style:
N/A
Year Built:
1980
Construction Type:
Wood Frame
Garage Spaces:
No
Covered Spaces:
N/A
Direction Faces:
Southwest
Pets Allowed:
No
Special Condition:
None
Additional Features:
Other
Additional Features 2:
Buyer to verify
Map
- Address3026 SAFFOLD RD
Featured Properties