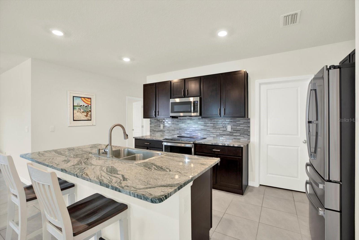
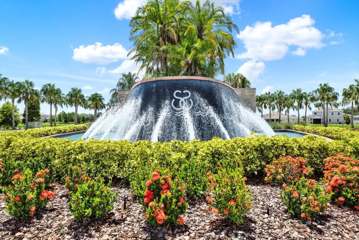
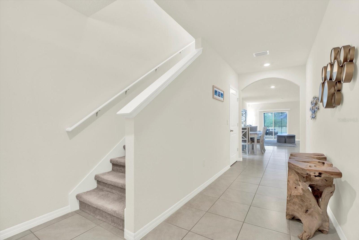
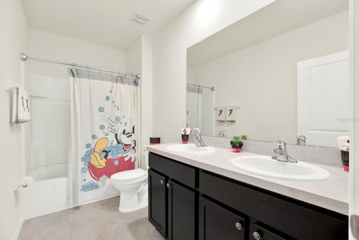
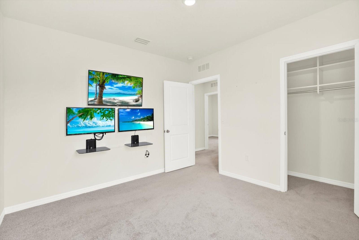
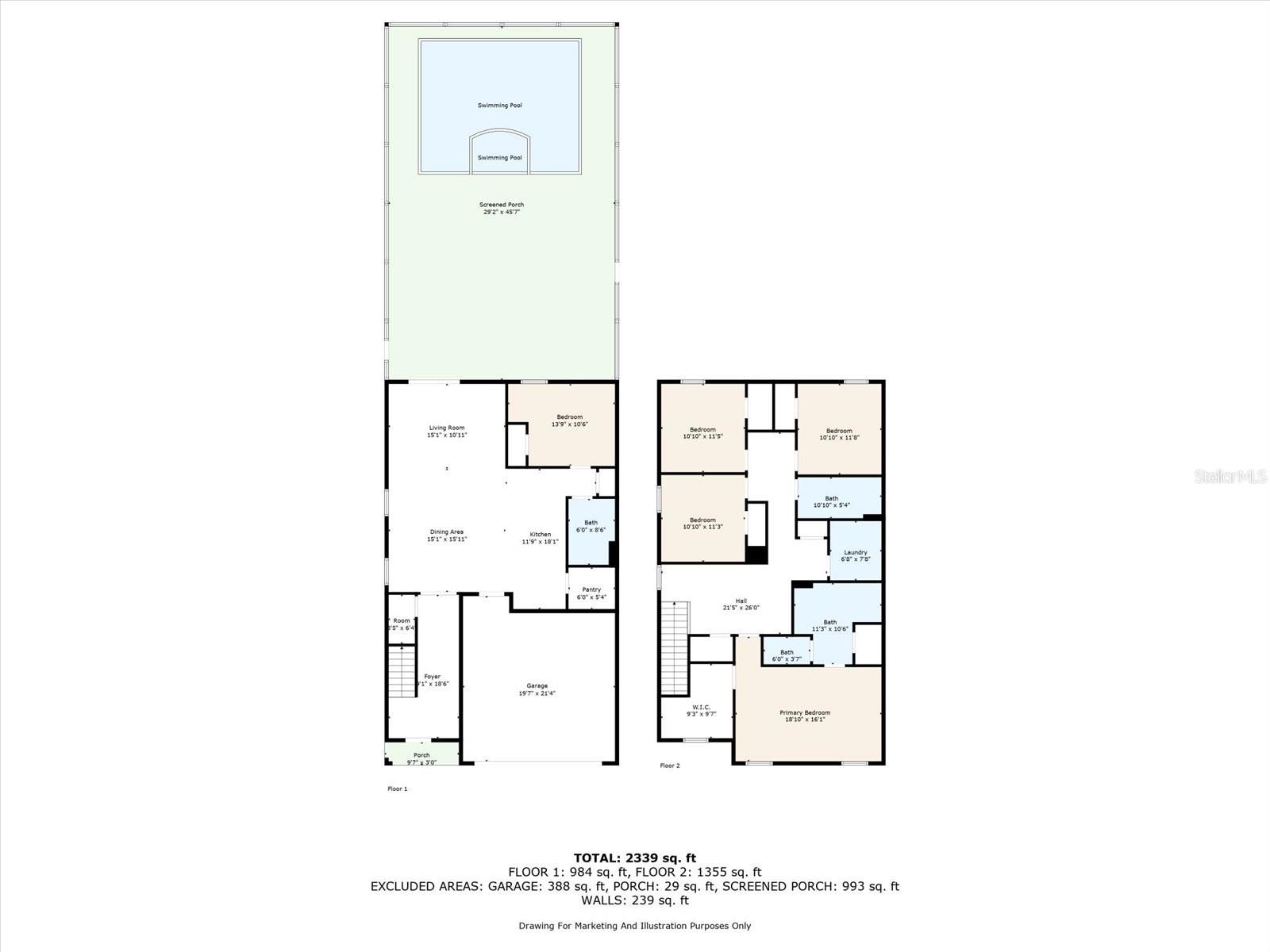
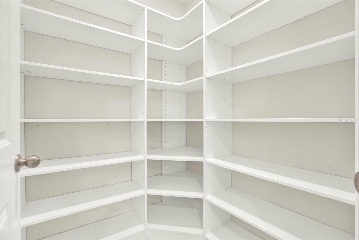
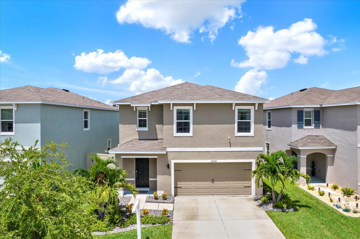
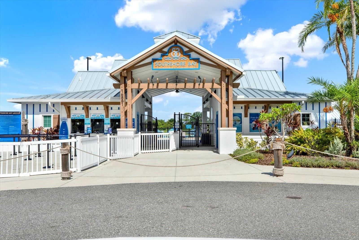
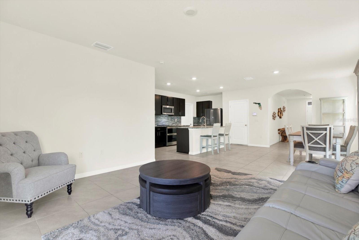
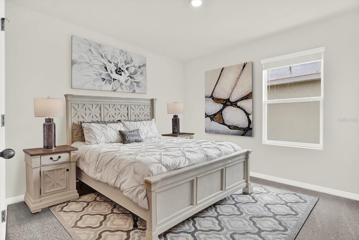
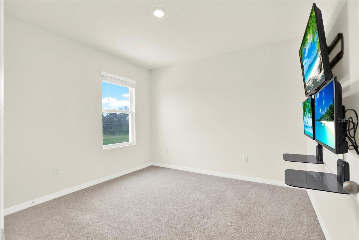
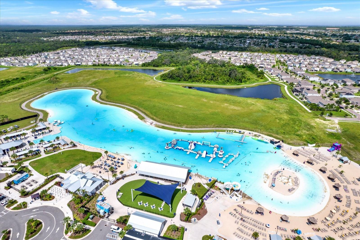
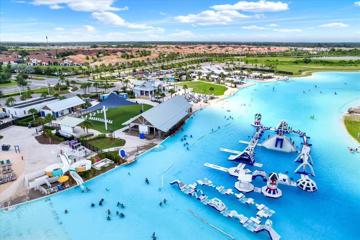
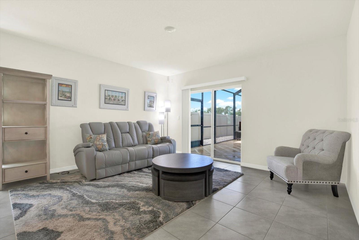
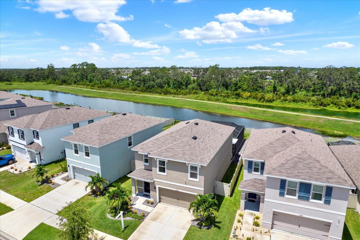
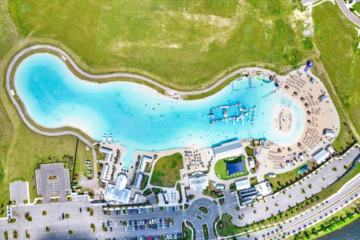
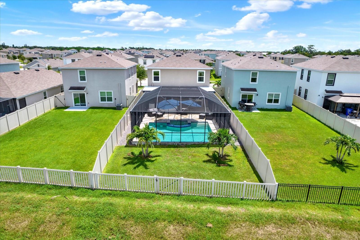
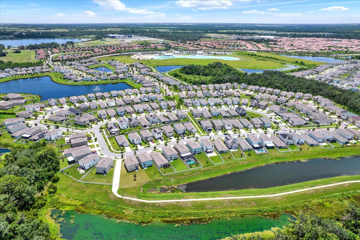
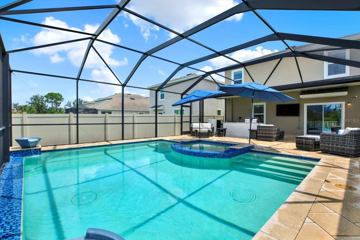
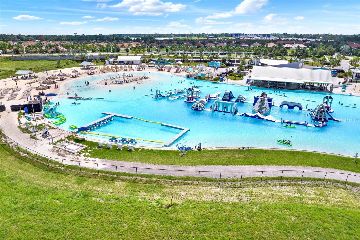
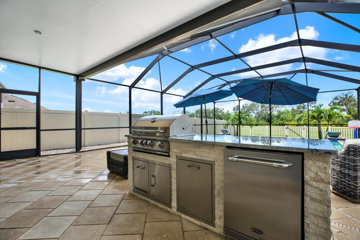
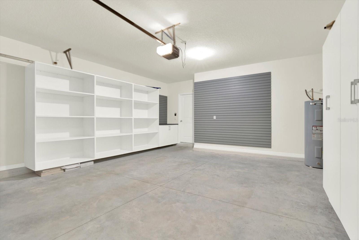
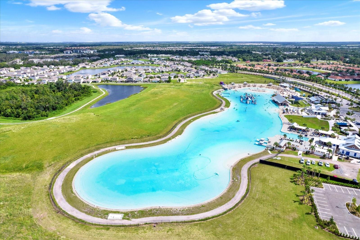
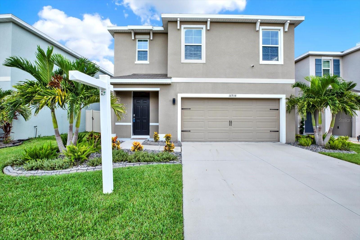
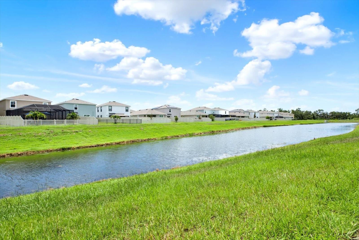
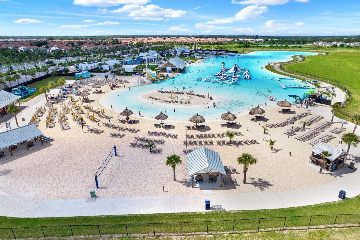
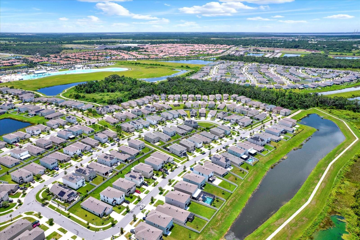
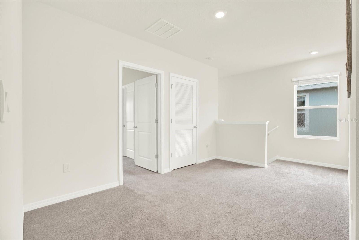
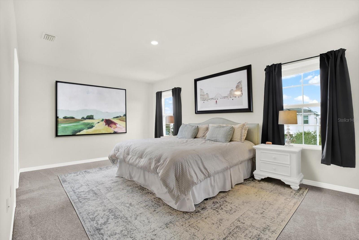
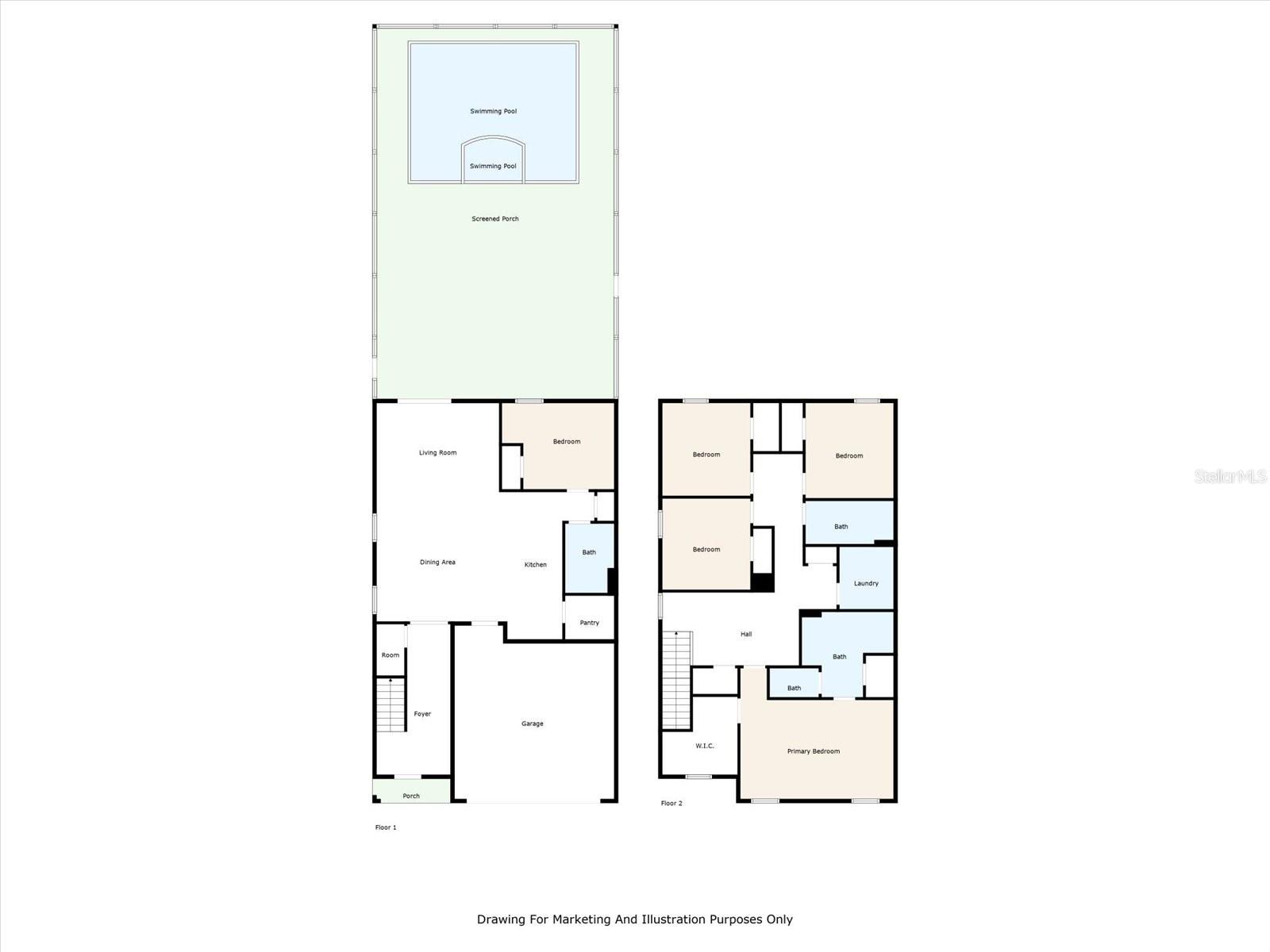
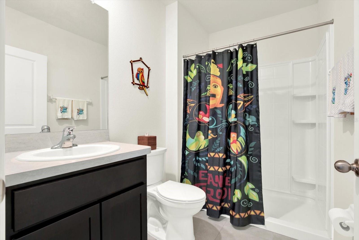
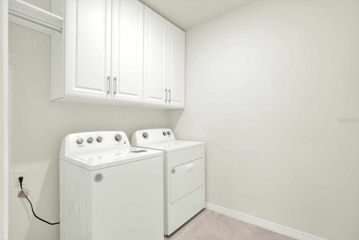
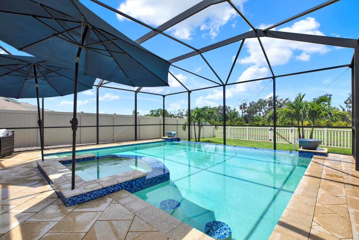
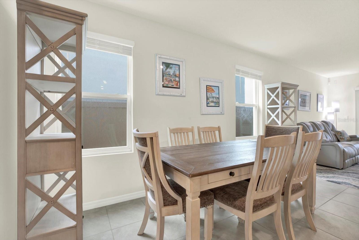
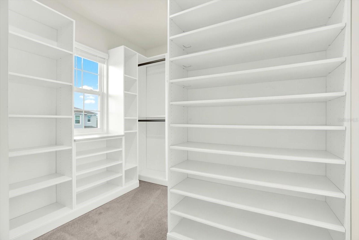
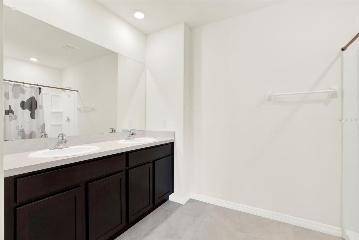
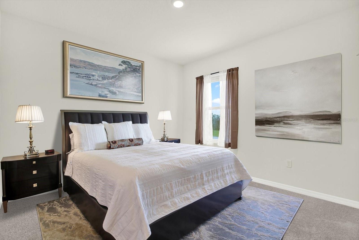
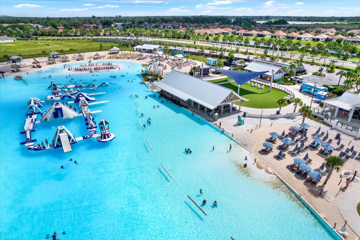
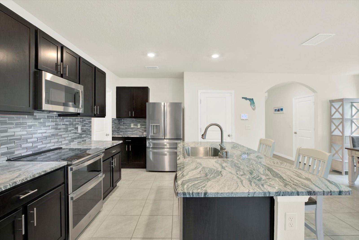
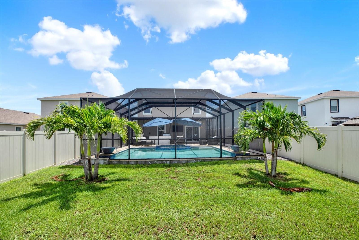
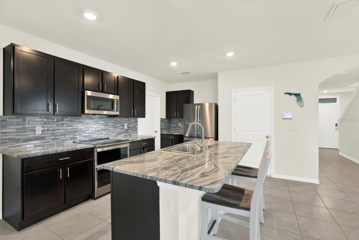
Active
16938 TRITE BEND ST
$539,000
Features:
Property Details
Remarks
One or more photo(s) has been virtually staged. Stunning 5-Bedroom Home with Custom Pool in the Resort-Style Southshore Bay Community! Welcome to your dream home in the heart of Southshore Bay, Wimauma’s premier lagoon lifestyle community! This spacious 5-bedroom, 3-bathroom home is designed for both comfort and entertaining, nestled in a golf cart-friendly neighborhood with access to world-class amenities. Step inside and discover a bright, open-concept floor plan that seamlessly connects living, dining, and kitchen areas—perfect for hosting or relaxing with family. The gourmet kitchen features modern finishes, stainless steel appliances, and plenty of storage. The highlight? Your own private backyard oasis. Enjoy the Florida lifestyle year-round with a custom-designed pool, complete with sun shelf, water features, and a built-in outdoor kitchen—ideal for weekend BBQs or evening gatherings under the stars. Retreat to a spacious owner’s suite with a luxurious en-suite bath and walk-in closet, while the additional bedrooms have flexible space for guests, home office, or hobbies. Located in the ultra-desirable Southshore Bay community, you’ll enjoy access to a crystal-clear MetroLagoon, walking trails, playgrounds, and more. With golf cart access throughout the neighborhood, getting around is a breeze. Don't miss this rare opportunity to live in one of Wimauma’s most exciting communities with the perfect blend of luxury, comfort, and lifestyle.
Financial Considerations
Price:
$539,000
HOA Fee:
236.3
Tax Amount:
$8677.86
Price per SqFt:
$213.72
Tax Legal Description:
FOREST BROOKE PHASE 3C LOT 17 BLOCK 15
Exterior Features
Lot Size:
5509
Lot Features:
Conservation Area, Cul-De-Sac, Landscaped, Level, Sidewalk
Waterfront:
No
Parking Spaces:
N/A
Parking:
Garage Door Opener
Roof:
Shingle
Pool:
Yes
Pool Features:
Auto Cleaner, Gunite, Heated, In Ground, Lighting, Pool Alarm, Screen Enclosure, Tile
Interior Features
Bedrooms:
5
Bathrooms:
3
Heating:
Central, Electric
Cooling:
Central Air
Appliances:
Built-In Oven, Convection Oven, Cooktop, Dishwasher, Disposal, Dryer, Electric Water Heater, Exhaust Fan, Ice Maker, Microwave, Range, Refrigerator, Washer
Furnished:
Yes
Floor:
Carpet, Ceramic Tile
Levels:
Two
Additional Features
Property Sub Type:
Single Family Residence
Style:
N/A
Year Built:
2022
Construction Type:
Block
Garage Spaces:
Yes
Covered Spaces:
N/A
Direction Faces:
East
Pets Allowed:
No
Special Condition:
None
Additional Features:
Hurricane Shutters, Outdoor Grill, Outdoor Kitchen, Sidewalk, Sliding Doors
Additional Features 2:
contact hoa
Map
- Address16938 TRITE BEND ST
Featured Properties