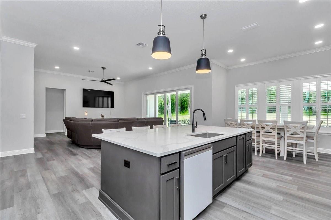
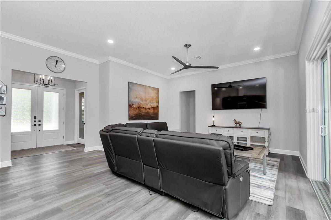
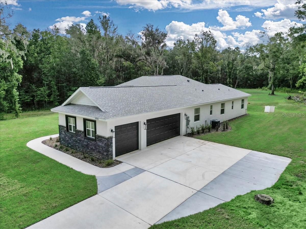
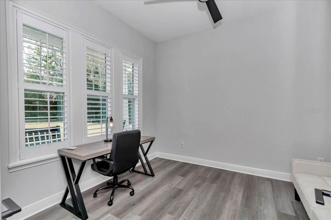
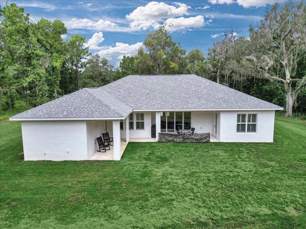
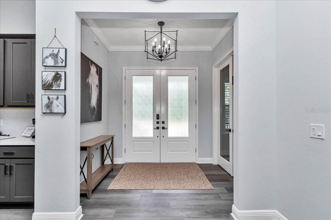
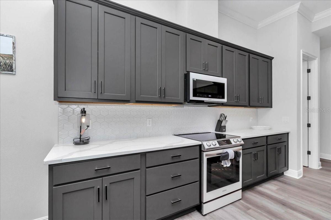
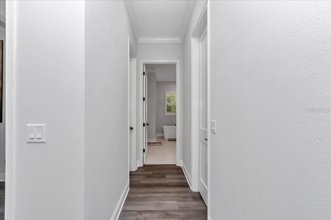
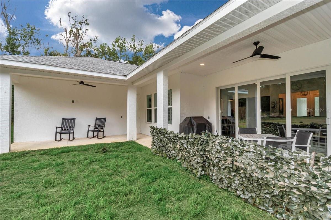
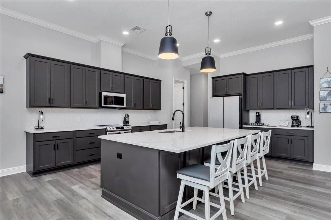
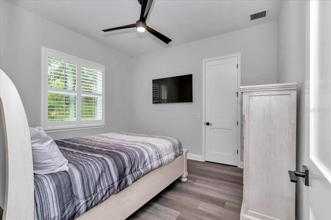
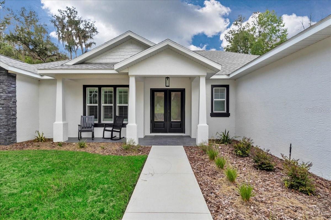
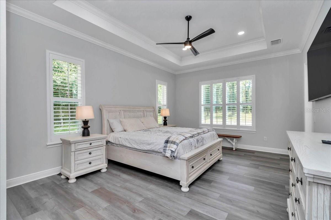
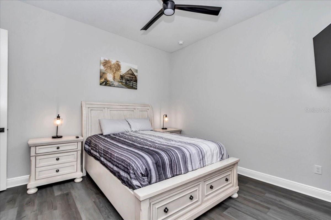
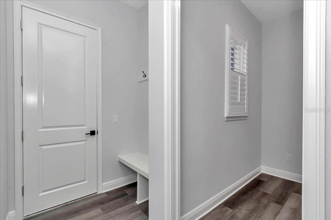
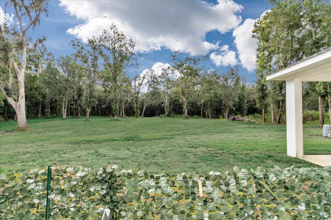
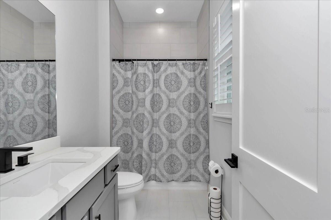
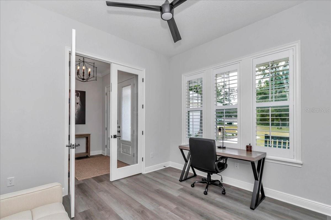
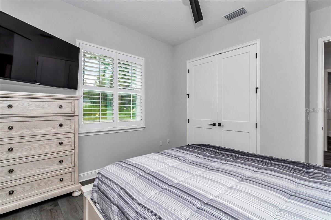
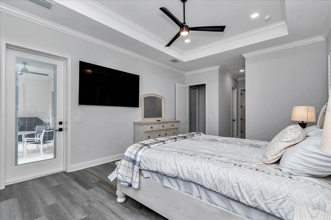
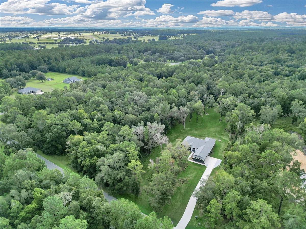
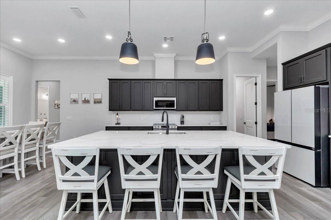
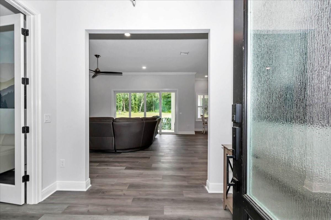
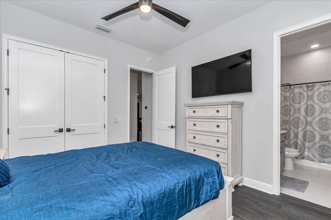
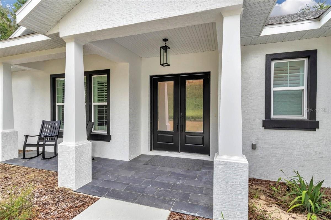
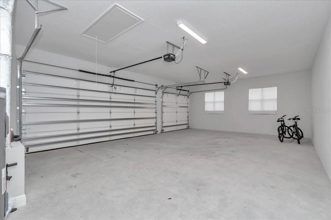
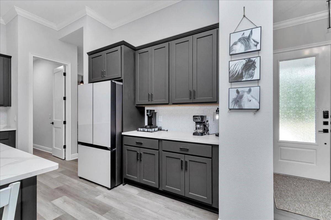
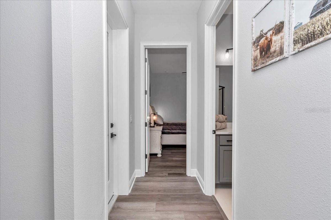
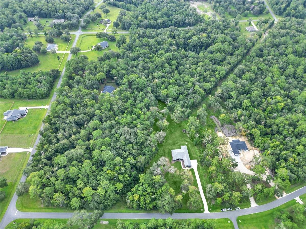
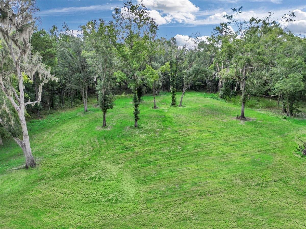
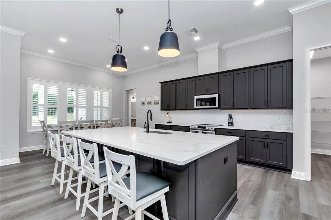
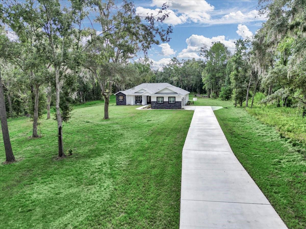
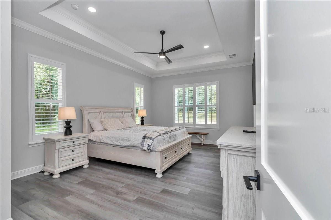
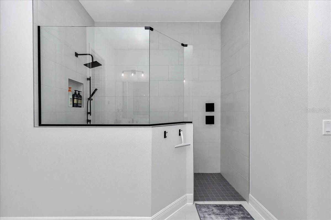
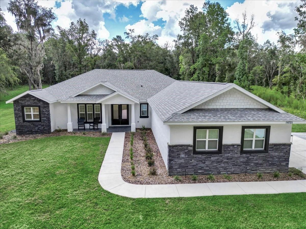
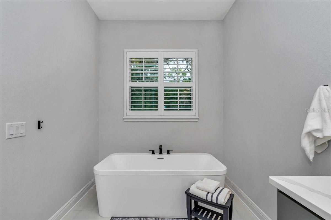
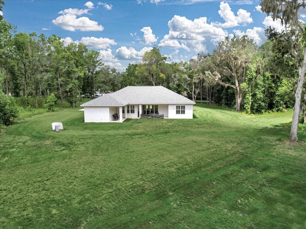
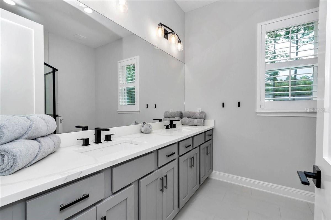
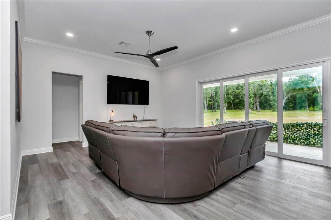
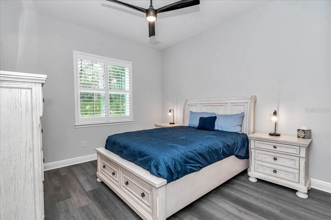
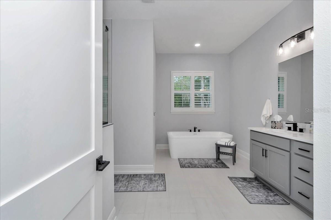
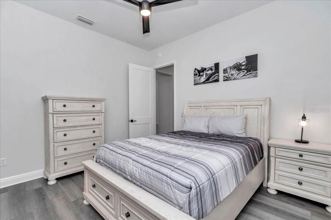
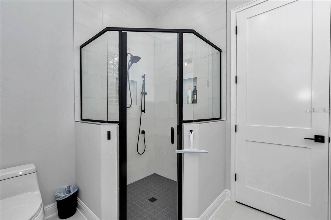
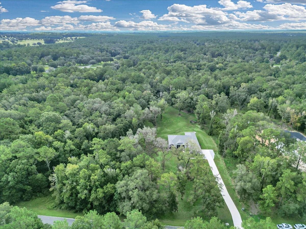
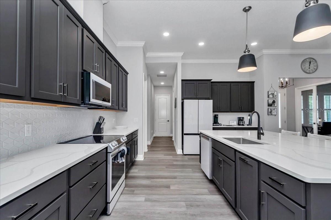
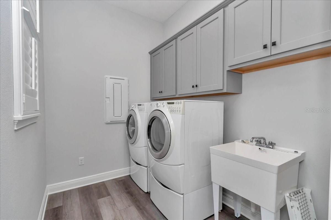
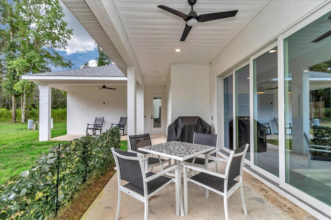
Active
14721 NW 147TH CT
$875,000
Features:
Property Details
Remarks
Welcome to your dream retreat in the gated, equestrian-friendly community of The Village at Hidden Lakes! Built in 2024, this custom-designed four-bedroom, three-bath home sits on six acres of gently rolling land dotted with majestic oak trees, offering a blend of luxury, privacy and functionality. Thoughtfully designed with a triple-split floor plan, this open-concept residence boasts soaring 12-foot ceilings, luxury vinyl plank flooring throughout, and ceramic tile in all baths. The heart of the home is the expansive chef's kitchen featuring quartz countertops, a massive center island with sink, stainless steel appliances, and a huge walk-in pantry, ideal for entertaining or everyday living. Custom plantation shutters adorn every window, and triple glass sliders open to the covered back lanai, complete with ceiling fans, inviting indoor-outdoor living. A charming front porch welcomes you home with picturesque views of your front yard. The spacious primary suite offers dual walk-in closets, a spa-like bath with a standalone soaking tub, an oversized shower, and custom finishes throughout. One of the three guest bedrooms enjoys a private en-suite, making it ideal for guests or multigenerational living. Additional features include a dedicated office off the front entry with glass double doors, a laundry room with sink and cabinetry, and an oversized three-car garage. Don't miss your opportunity to own a stunning property in one of Central Florida's desirable gated equestrian communities, just minutes from world-class horse venues and all Ocala has to offer.
Financial Considerations
Price:
$875,000
HOA Fee:
175
Tax Amount:
$1708
Price per SqFt:
$328.21
Tax Legal Description:
SEC 13 TWP 13 RGE 19 PLAT BOOK 004 PAGE 092 THE VILLAGE AT HIDDEN LAKES BLK D LOT 4
Exterior Features
Lot Size:
262667
Lot Features:
Landscaped, Oversized Lot, Pasture, Paved, Zoned for Horses
Waterfront:
No
Parking Spaces:
N/A
Parking:
N/A
Roof:
Shingle
Pool:
No
Pool Features:
N/A
Interior Features
Bedrooms:
4
Bathrooms:
3
Heating:
Electric
Cooling:
Central Air
Appliances:
Convection Oven, Cooktop, Dishwasher, Disposal, Dryer, Electric Water Heater, Exhaust Fan, Freezer, Microwave, Range, Refrigerator, Washer
Furnished:
No
Floor:
Ceramic Tile, Luxury Vinyl
Levels:
One
Additional Features
Property Sub Type:
Single Family Residence
Style:
N/A
Year Built:
2024
Construction Type:
Block, Concrete, Stucco
Garage Spaces:
Yes
Covered Spaces:
N/A
Direction Faces:
South
Pets Allowed:
Yes
Special Condition:
None
Additional Features:
Sliding Doors
Additional Features 2:
N/A
Map
- Address14721 NW 147TH CT
Featured Properties