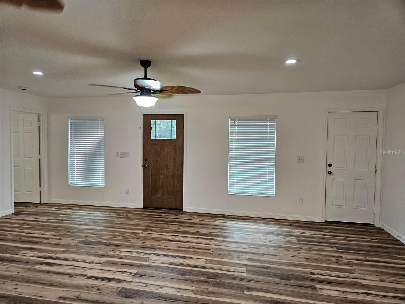
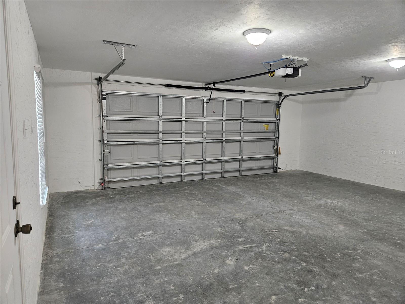
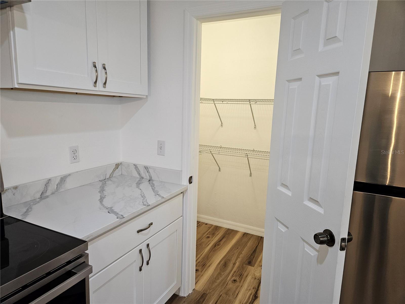
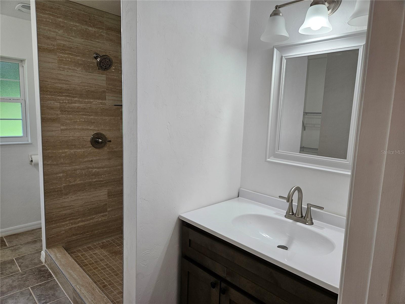
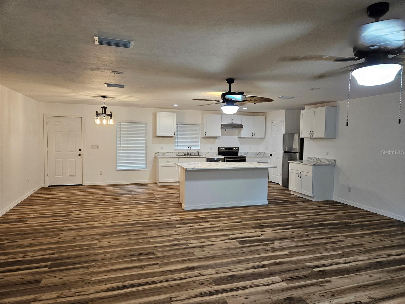
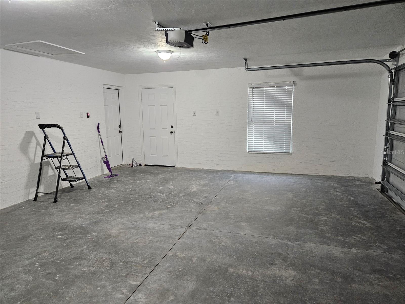
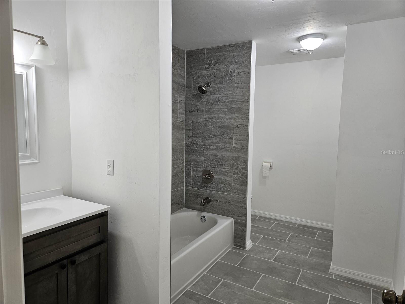
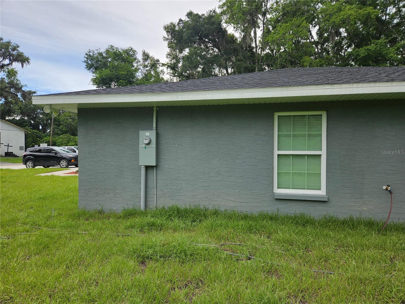
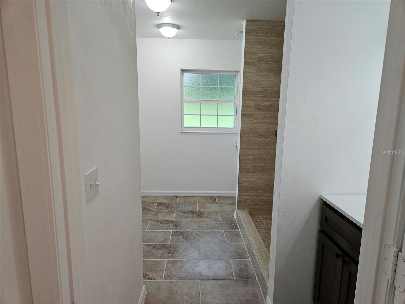
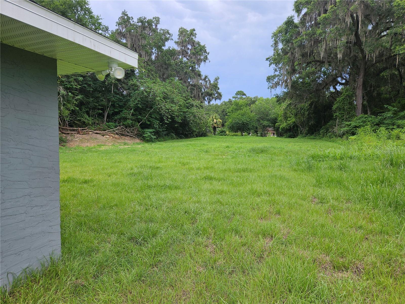
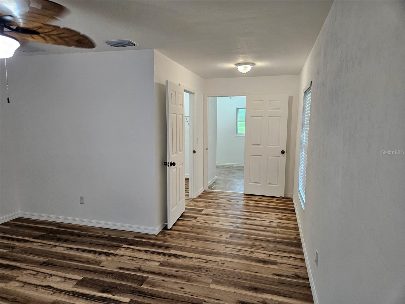
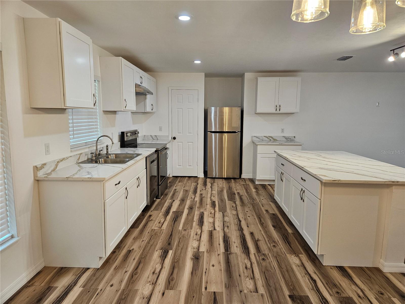
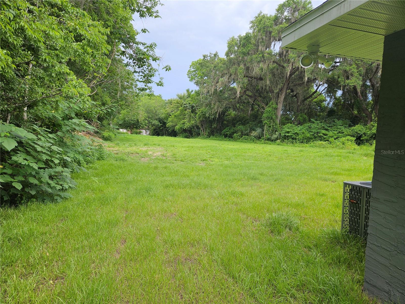
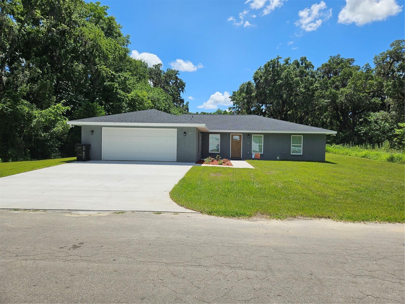
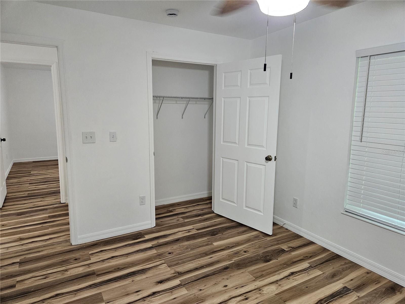
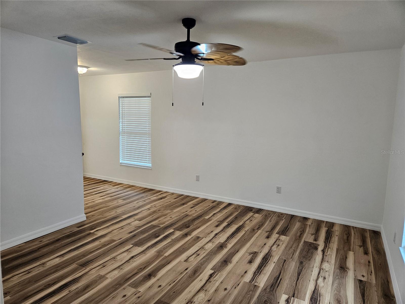
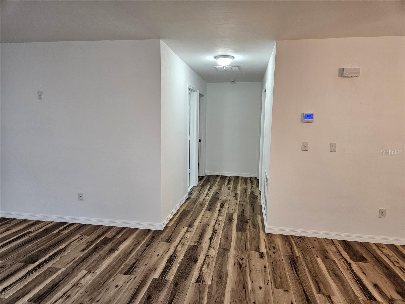
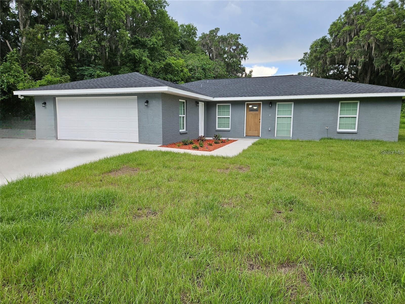
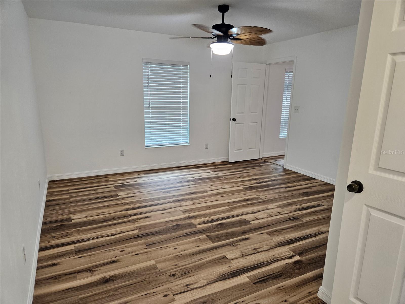
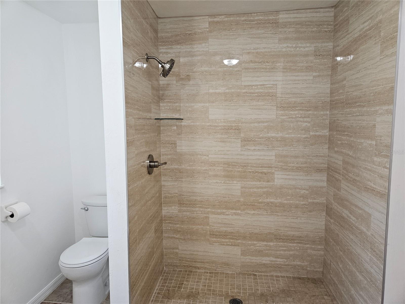
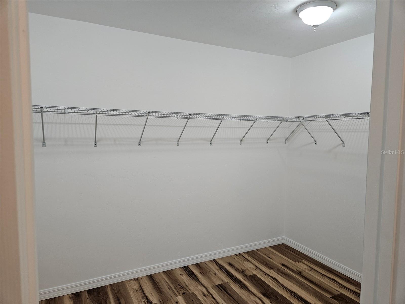
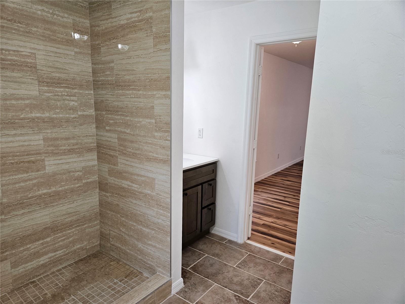
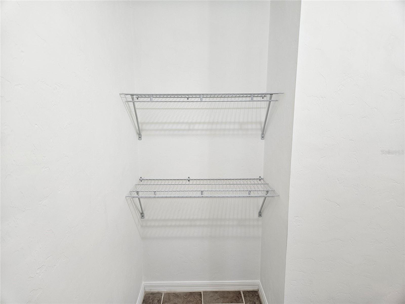
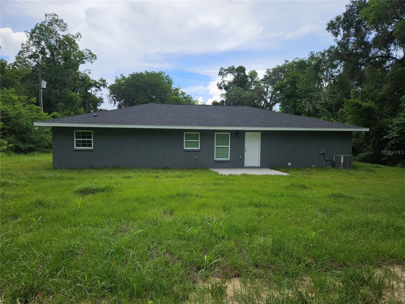
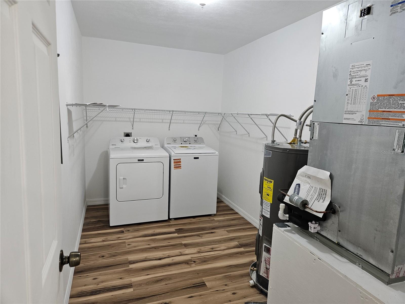
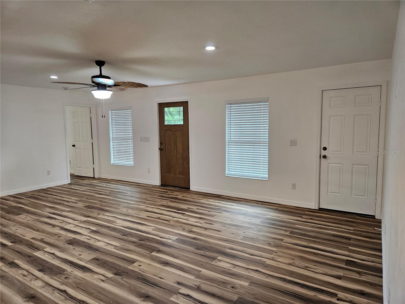
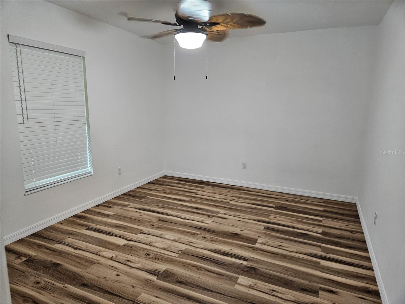
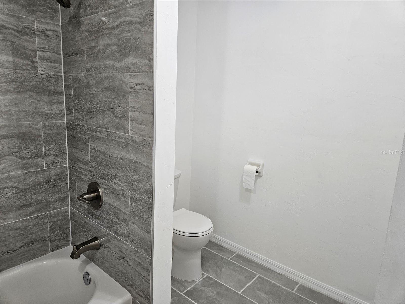
Active
51 NE 10TH ST
$379,000
Features:
Property Details
Remarks
BEAUTIFUL NEW HOME WITH MODERN COMFORTS AND ROOM TO BREATHE! Welcome to this inviting 3 bedroom, 2 bath Concrete Block & Stucco home is perfectly positioned on a cleared and oversized 0.75 acre lot providing the space you need with the convenience you want. Located just a block from the main street and within the city limits this sturdy home offers 1,972 sq ft under air and 2,451 total sq ft under roof. Boasting an open floor plan that flows effortlessly from room to room. The heart of the home is the bright, modern kitchen featuring stainless steel appliances, quartz countertops, and a generously sized pantry, making everyday living and entertaining a joy. The primary suite provides a peaceful retreat with a large walk-in closet and private bath, while the secondary bedrooms are spacious and share a well appointed second full bathroom. A large laundry room, 2-car garage, and wheelchair accessibility throughout add both functionality and thoughtful design. Whether relaxing indoors or planning your dream garden or outdoor space, this property gives you the freedom to live comfortably and creatively.
Financial Considerations
Price:
$379,000
HOA Fee:
N/A
Tax Amount:
$196.41
Price per SqFt:
$192.19
Tax Legal Description:
32-12-19 EAST WILLISTON BLK 9 S1/2 OF LOT 30 & SW1/4 OF LOT 29 OR BOOK 1730 PAGE 687
Exterior Features
Lot Size:
32670
Lot Features:
Cleared, Paved
Waterfront:
No
Parking Spaces:
N/A
Parking:
Driveway, Parking Pad
Roof:
Shingle
Pool:
No
Pool Features:
N/A
Interior Features
Bedrooms:
3
Bathrooms:
2
Heating:
Central, Electric
Cooling:
Central Air
Appliances:
Dishwasher, Dryer, Electric Water Heater, Range, Range Hood, Refrigerator, Washer
Furnished:
No
Floor:
Ceramic Tile, Vinyl
Levels:
One
Additional Features
Property Sub Type:
Single Family Residence
Style:
N/A
Year Built:
2025
Construction Type:
Block, Stucco
Garage Spaces:
Yes
Covered Spaces:
N/A
Direction Faces:
West
Pets Allowed:
No
Special Condition:
None
Additional Features:
Sidewalk
Additional Features 2:
N/A
Map
- Address51 NE 10TH ST
Featured Properties