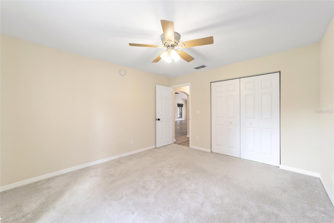
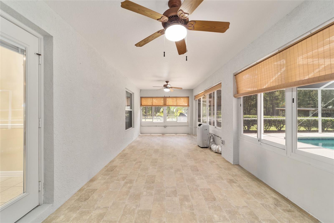
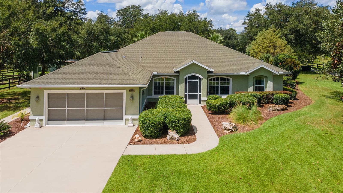
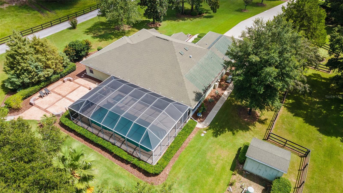
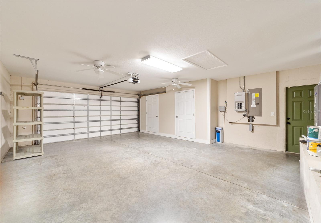
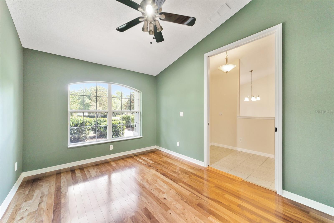
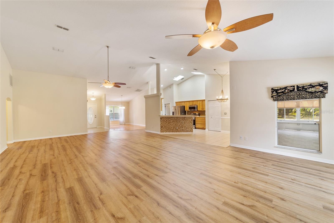
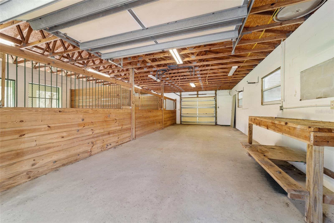

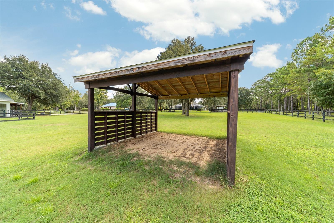
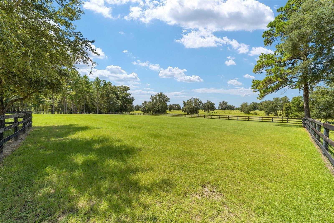
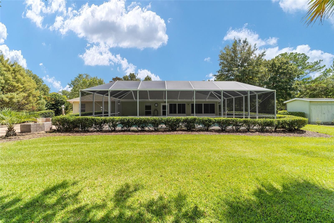
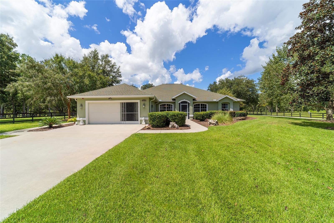
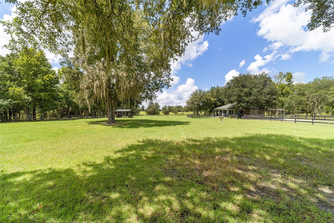
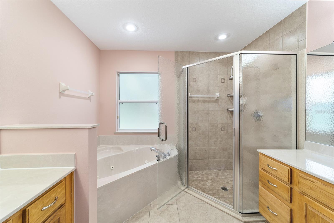
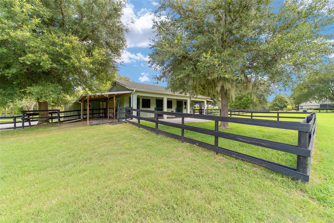
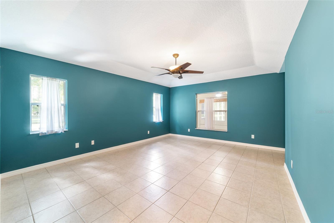
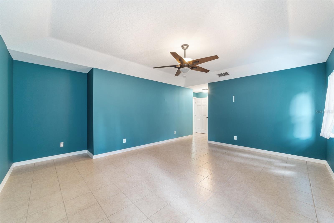
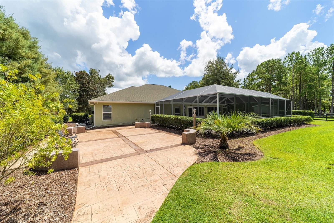

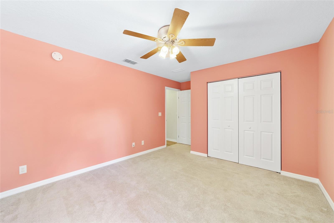
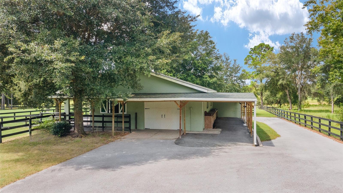
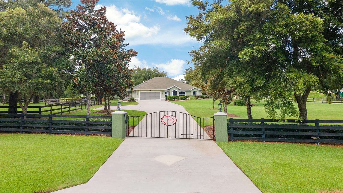
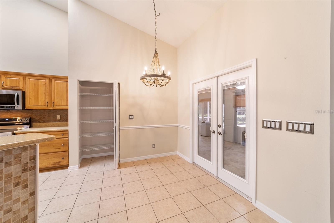
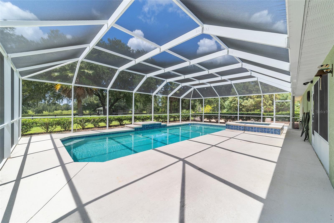
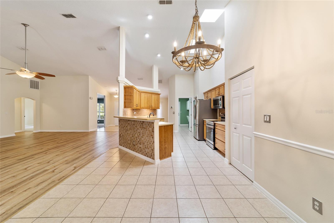
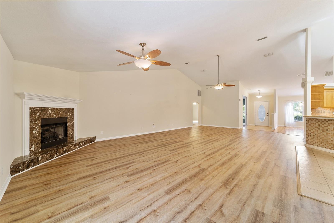
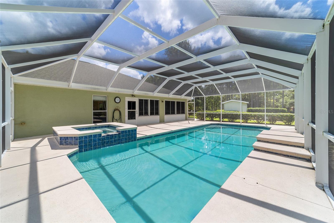
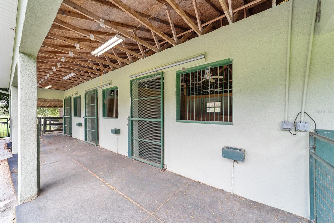

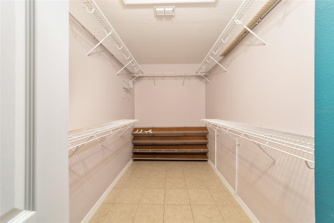
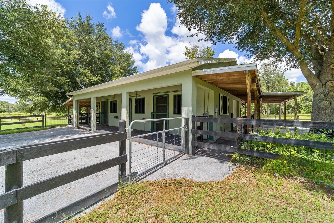
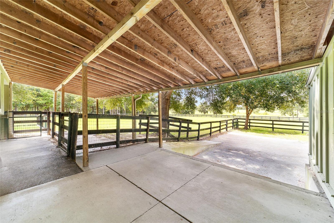
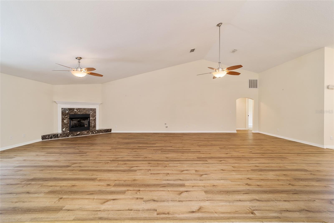
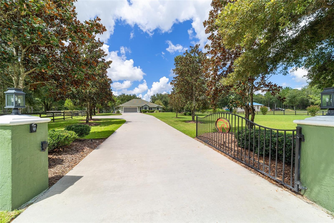
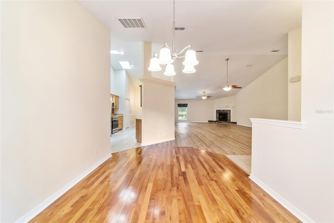
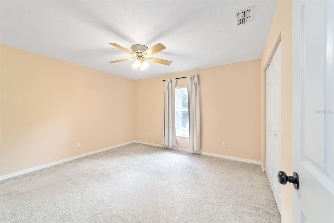
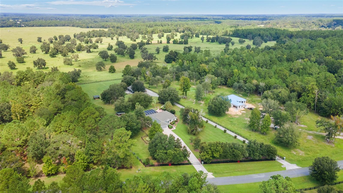
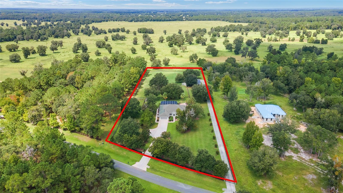
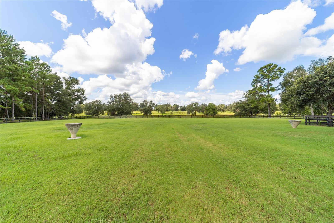
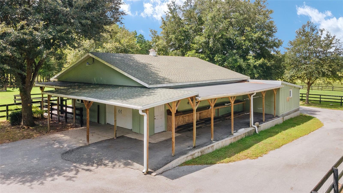
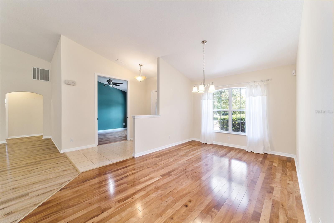
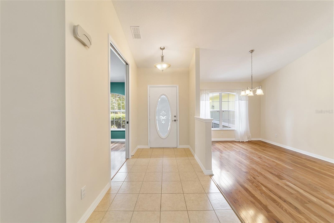
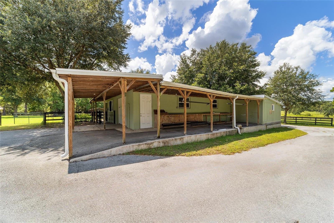
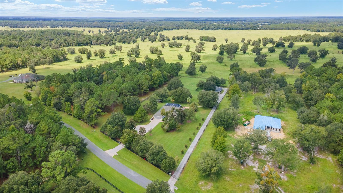

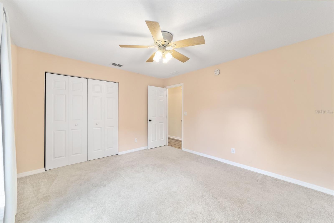
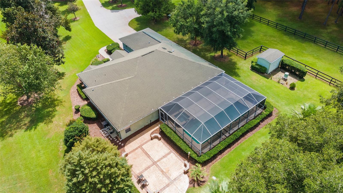
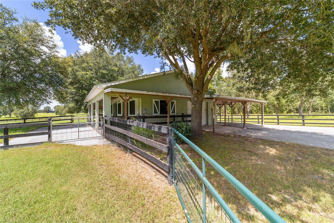


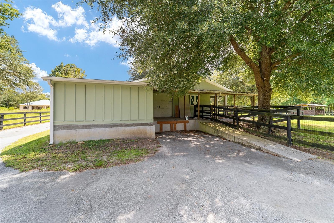
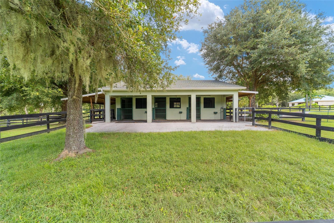
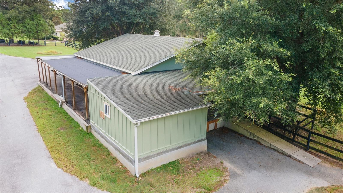
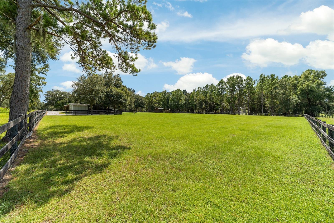
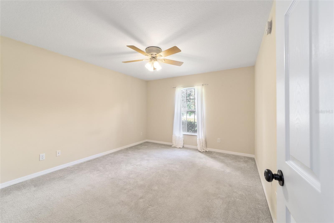
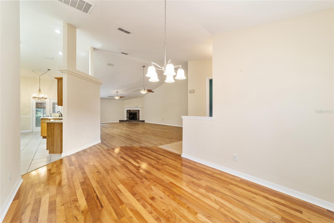
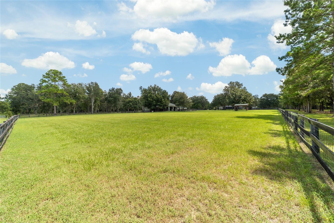
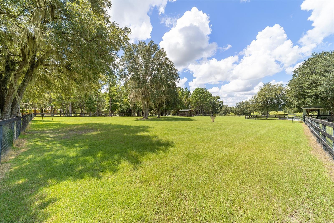
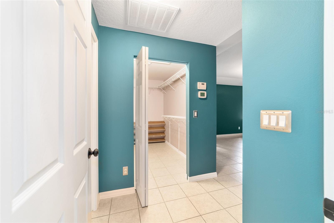
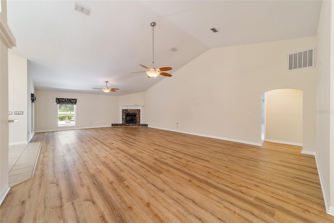
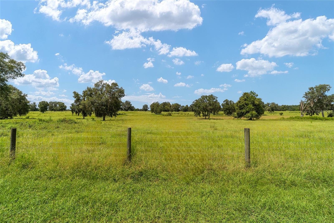
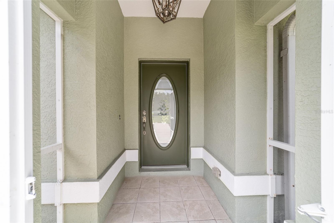
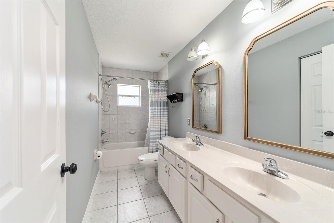
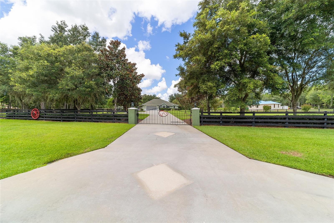
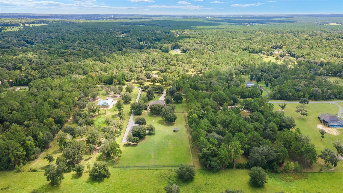
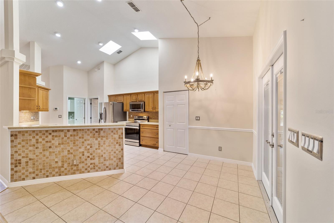
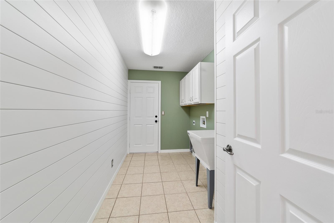
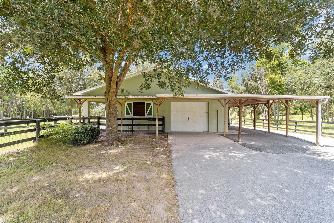
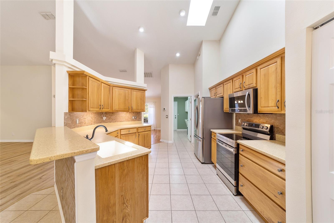
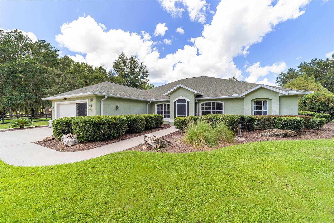
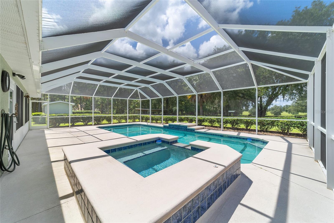
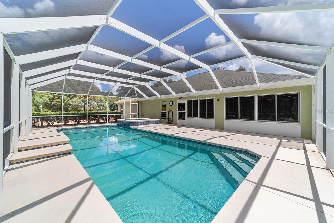
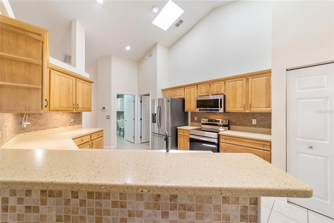
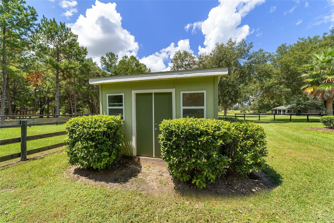
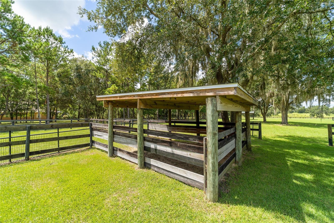
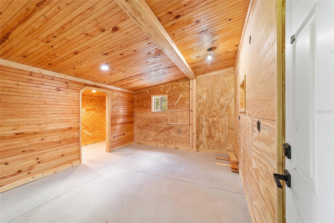
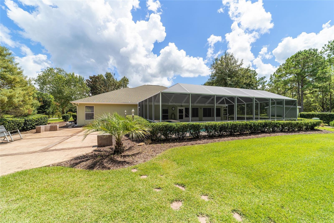

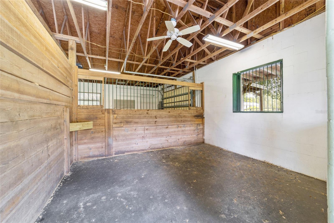
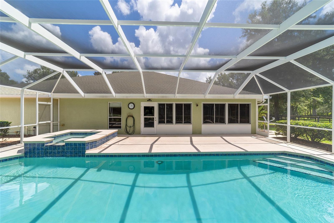
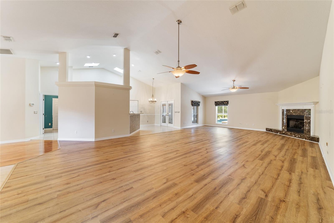
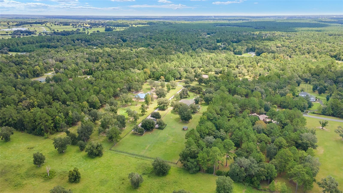
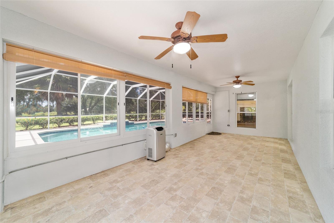
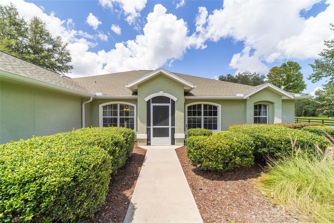
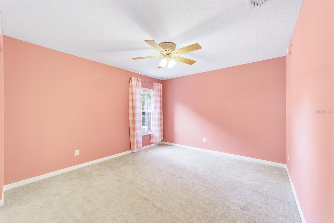

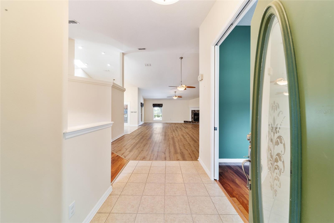
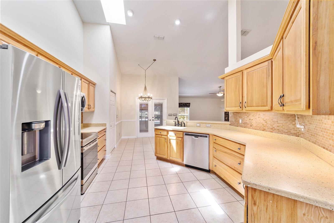
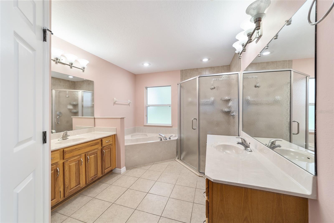
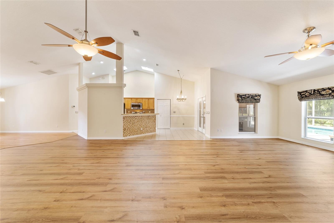
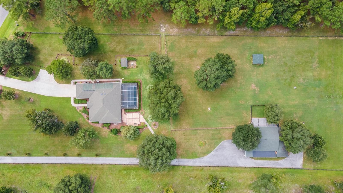
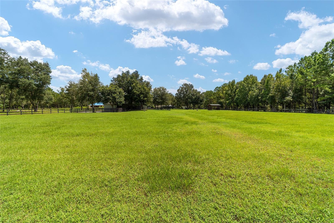
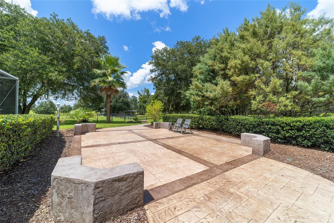
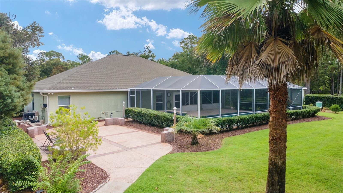
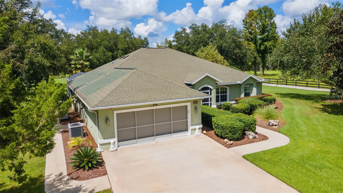
Active
14510 NW 147TH CT
$888,900
Features:
Property Details
Remarks
THE VILLAGE AT HIDDEN LAKES: Welcome to your dream equestrian estate in the tranquil Village At Hidden Lakes, a premier gated equestrian community known for its serene setting and abundant wildlife. This exquisite 4-bedroom, 2-bath home is perfectly designed for both relaxation and entertaining, offering a spacious living environment and exceptional outdoor amenities. As you step through the front door, the home welcomes you into a large living room, complete with a cozy gas fireplace that seamlessly opens to a well-appointed kitchen. The kitchen is a chef's delight accented with neutral tile backsplash, featuring Corian countertops, newer stainless-steel appliances, ample cabinet space, an attached dining area and a breakfast bar, ideal for casual meals . Additional dining options include a separate formal dining room. French doors from the kitchen lead into a tiled sun-drenched enclosed sunroom, providing panoramic views of the property and direct access to the screened outdoor oasis. The master suite is a luxurious retreat situated on one side of the home, boasting a large closet and an en-suite bathroom with a sunken garden tub, separate shower, and dual vanities. The opposite side of the home houses three additional bedrooms and a spacious guest bathroom with dual sinks. Practical features include an inside laundry room with a sink and cabinets, a two-car garage, and a whole-home generator, ensuring comfort and convenience throughout the property. The outdoor living area is nothing short of spectacular, featuring an inground pool with a new propane heater, a relaxing hot tub, and a captivating waterfall, all enclosed to create a private paradise. Just off the pool deck you will find the stamped stone deck which offers ample space for sunbathing, grilling, and entertaining guests. Mature landscaping enhances the beauty and privacy of this outdoor haven. Equestrian facilities on this 4.52-acre estate are thoughtfully designed to meet all your needs. A three-stall concrete block barn with oversized stalls, mats, a large tack room with potential for air conditioning, a storage closet, a loading dock, and a ramp making deliveries very convenient. A concrete aisleway also ensures the utmost in care and convenience for your horses. The property includes two irrigated pastures, each equipped with automatic waterers, a rain gauge and a new oversized loafing shed, providing plenty of space for grazing on some of the best soil/grass Marion County has to offer. And extra bonus to this property is you have two gated entrances, one to the main home and one to the barn. This is perfect for convenience and enhancing the accessibility and security of the equestrian facilities. Located less than 10 minutes from Williston, 20 minutes to Gainesville, 9 miles to the HITS showgrounds, 19 miles to the World Equestrian Center, and just 20 miles to Ocala, this property offers easy access to some of the best equestrian facilities in Marion County. Whether you're watching the breathtaking sunsets over the adjoining 1200-acre farm, observing the family of hand-fed deer that frequent the farm, or simply enjoying the pastoral view of neighboring farms, this estate and community promises a life of peaceful enjoyment and equestrian excellence.
Financial Considerations
Price:
$888,900
HOA Fee:
700
Tax Amount:
$10380.4
Price per SqFt:
$311.79
Tax Legal Description:
SEC 13 TWP 13 RGE 19 PLAT BOOK 004 PAGE 092 THE VILLAGE AT HIDDEN LAKES BLK E LOT 8
Exterior Features
Lot Size:
175111
Lot Features:
Cleared, Farm, Landscaped, Pasture, Paved, Zoned for Horses
Waterfront:
No
Parking Spaces:
N/A
Parking:
Garage Door Opener
Roof:
Shingle
Pool:
Yes
Pool Features:
Gunite, In Ground
Interior Features
Bedrooms:
4
Bathrooms:
2
Heating:
Electric
Cooling:
Central Air
Appliances:
Built-In Oven, Cooktop, Dishwasher, Disposal, Microwave, Refrigerator
Furnished:
Yes
Floor:
Carpet, Ceramic Tile, Laminate, Wood
Levels:
One
Additional Features
Property Sub Type:
Farm
Style:
N/A
Year Built:
2006
Construction Type:
Block, Stucco
Garage Spaces:
Yes
Covered Spaces:
N/A
Direction Faces:
East
Pets Allowed:
Yes
Special Condition:
None
Additional Features:
Irrigation System, Lighting, Private Mailbox, Rain Gutters, Storage
Additional Features 2:
N/A
Map
- Address14510 NW 147TH CT
Featured Properties