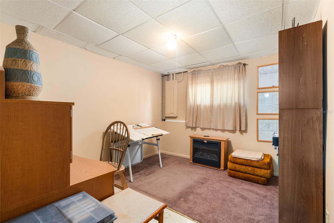
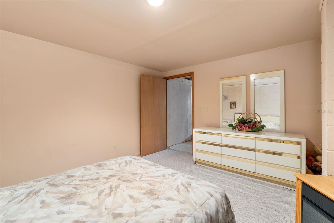
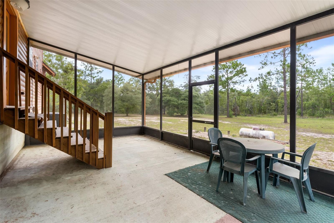
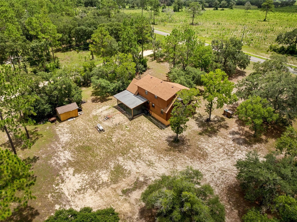
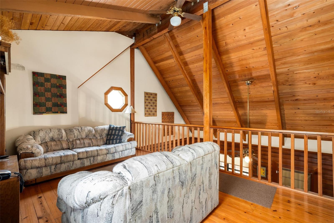
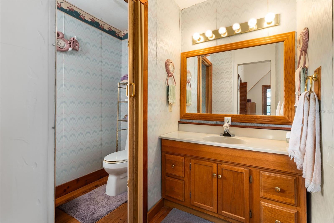
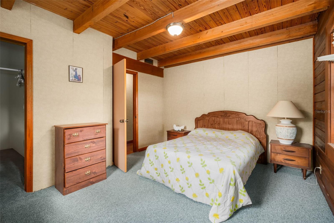
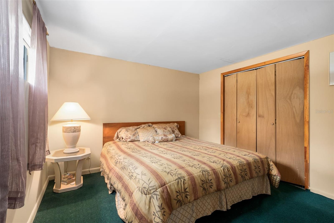
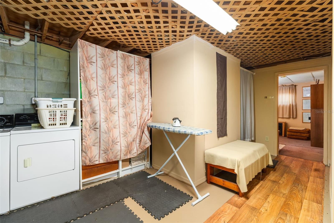
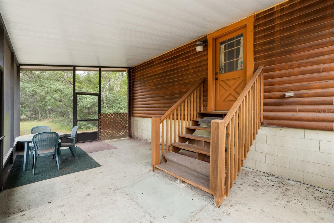
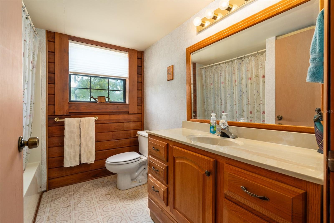
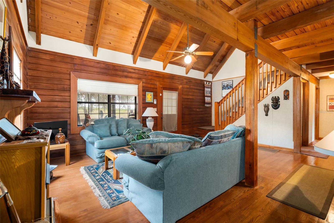
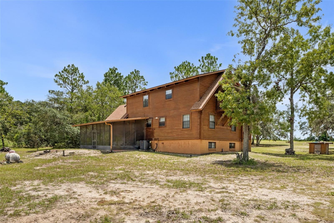
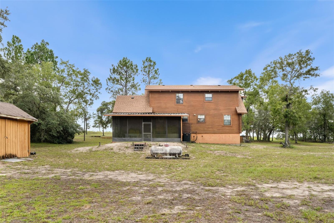
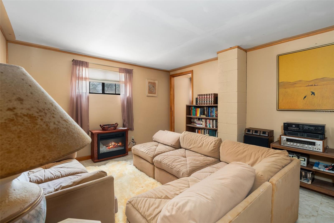
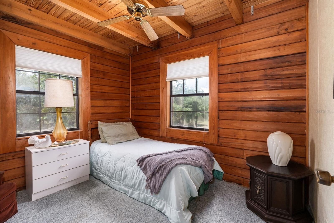
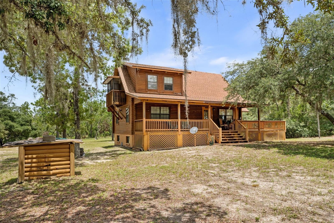
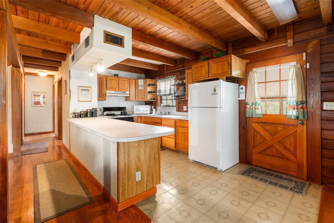
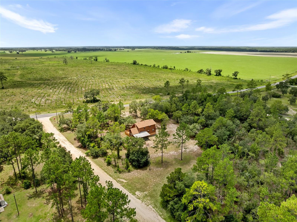
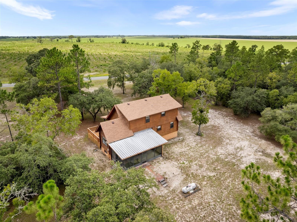
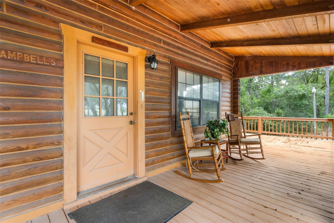
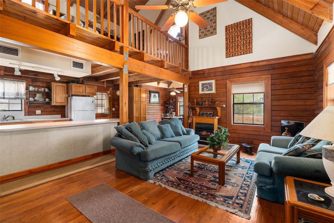
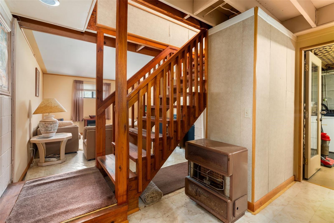
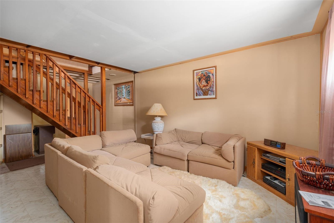
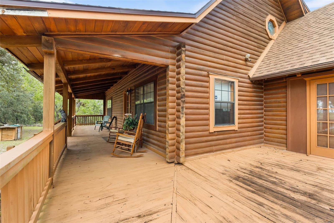
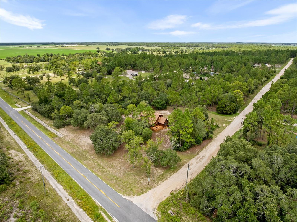
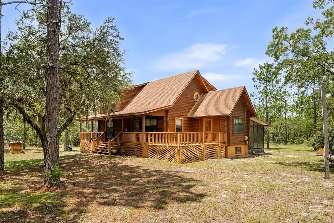
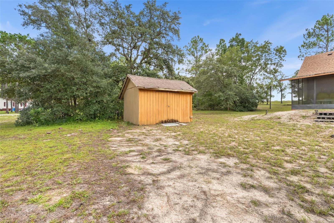
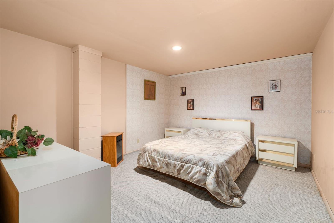
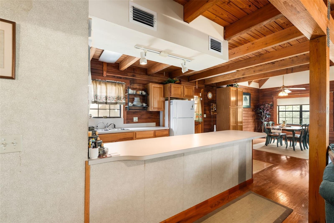
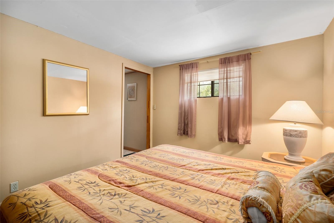
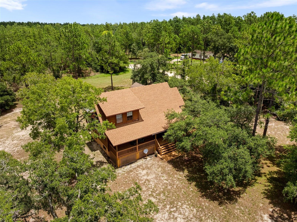
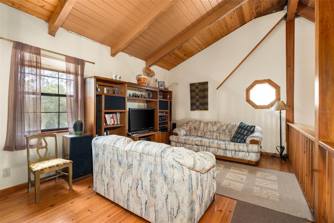
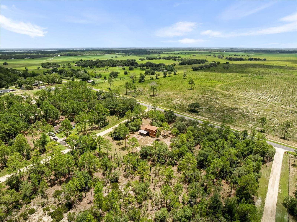
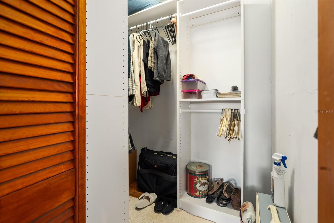
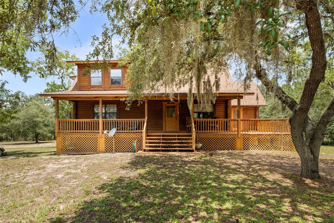
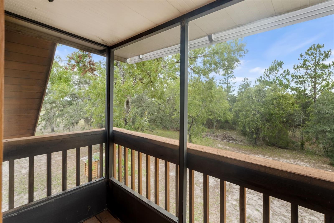
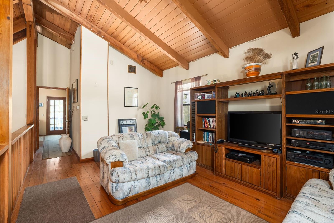
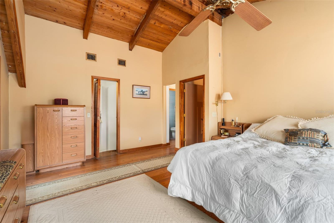
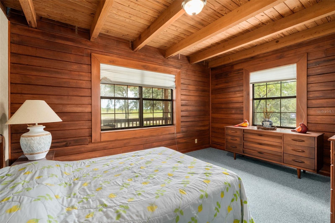
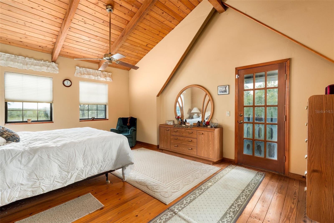
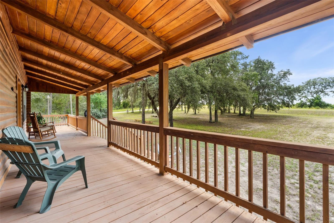
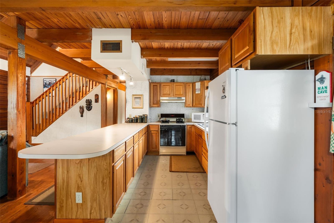
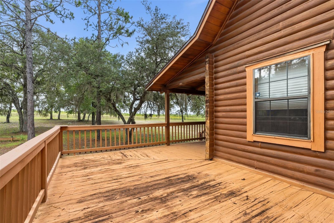
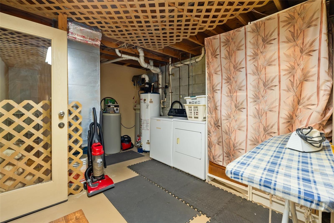
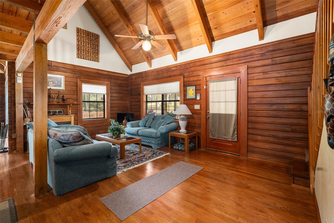
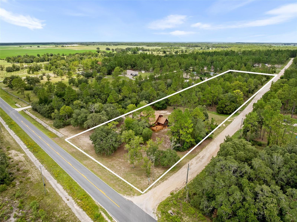
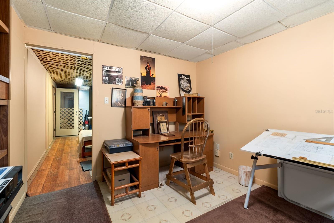
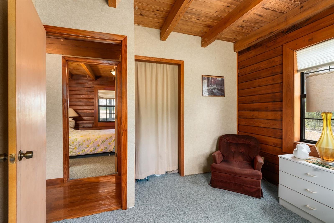
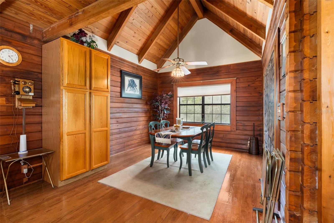
Active
50 NE 131ST TER
$431,500
Features:
Property Details
Remarks
Discover this unique 5-acre property featuring a stunning custom log cabin in the heart of Williston, one of Florida’s most sought-after equestrian communities. Inside, the home offers rustic charm with soaring vaulted ceilings, an open-concept layout, and warm natural finishes that create the perfect blend of comfort and character. The acreage is open and ready to be tailored to your needs, whether that’s fencing for horses, building barns, or creating your dream riding arena. With plenty of space and options, this property is a blank canvas for equestrian or country living. Located just minutes from Black Prong Resort and a short drive from the world-renowned World Equestrian Center, this is a rare opportunity to enjoy peaceful country living while being at the center of Florida’s thriving horse community. This stunning 5-bedroom, 2-bath log cabin home offers over 1,800 sq ft of heated and cooled living space, plus an additional 1,000+ sq ft in the finished basement. The master suite is a private retreat, located on the upper level and featuring a walk-in closet, ensuite bath, and private balcony overlooking the serene surroundings. Two bedrooms and a full bath are conveniently located on the main floor, while the fully finished basement includes two additional bedrooms, a dedicated office space, and laundry facilities. Enjoy energy efficiency with a tankless water heater, plus peace of mind with recent upgrades including a new roof in 2022 and a brand-new A/C unit. Convenient to Gainesville, Ocala, and nearby amenities. Schedule your private showing today! ** Boundary lines are approximate, not an actual survey. Information is deemed reliable but not guaranteed; buyers should perform their own due diligence to confirm all property details.**
Financial Considerations
Price:
$431,500
HOA Fee:
N/A
Tax Amount:
$4807
Price per SqFt:
$236.57
Tax Legal Description:
19-13-18 WILLISTON HIGHLANDS UNIT 12 BLK 56 LOTS 1,2,3,4 & 5 OR BOOK 1462 PAGE 658
Exterior Features
Lot Size:
217800
Lot Features:
Cleared, Corner Lot, Landscaped, Pasture, Unincorporated
Waterfront:
No
Parking Spaces:
N/A
Parking:
N/A
Roof:
Shingle
Pool:
No
Pool Features:
N/A
Interior Features
Bedrooms:
5
Bathrooms:
2
Heating:
Central, Electric, Propane, Space Heater
Cooling:
Central Air
Appliances:
Dryer, Exhaust Fan, Microwave, Range, Range Hood, Refrigerator, Tankless Water Heater, Washer, Water Filtration System, Water Softener
Furnished:
Yes
Floor:
Carpet, Wood
Levels:
Three Or More
Additional Features
Property Sub Type:
Single Family Residence
Style:
N/A
Year Built:
1996
Construction Type:
Block, Concrete, Log
Garage Spaces:
No
Covered Spaces:
N/A
Direction Faces:
South
Pets Allowed:
No
Special Condition:
None
Additional Features:
Balcony, Rain Gutters
Additional Features 2:
N/A
Map
- Address50 NE 131ST TER
Featured Properties