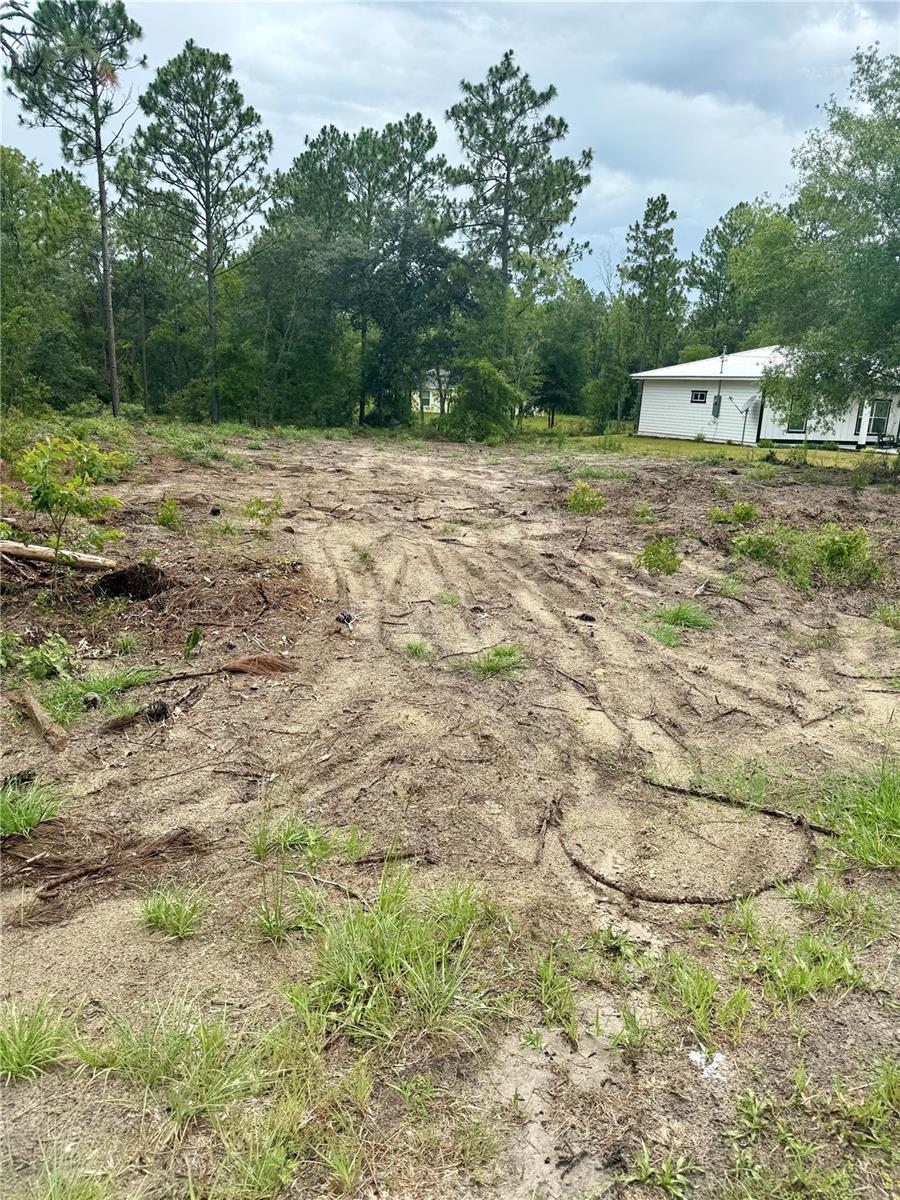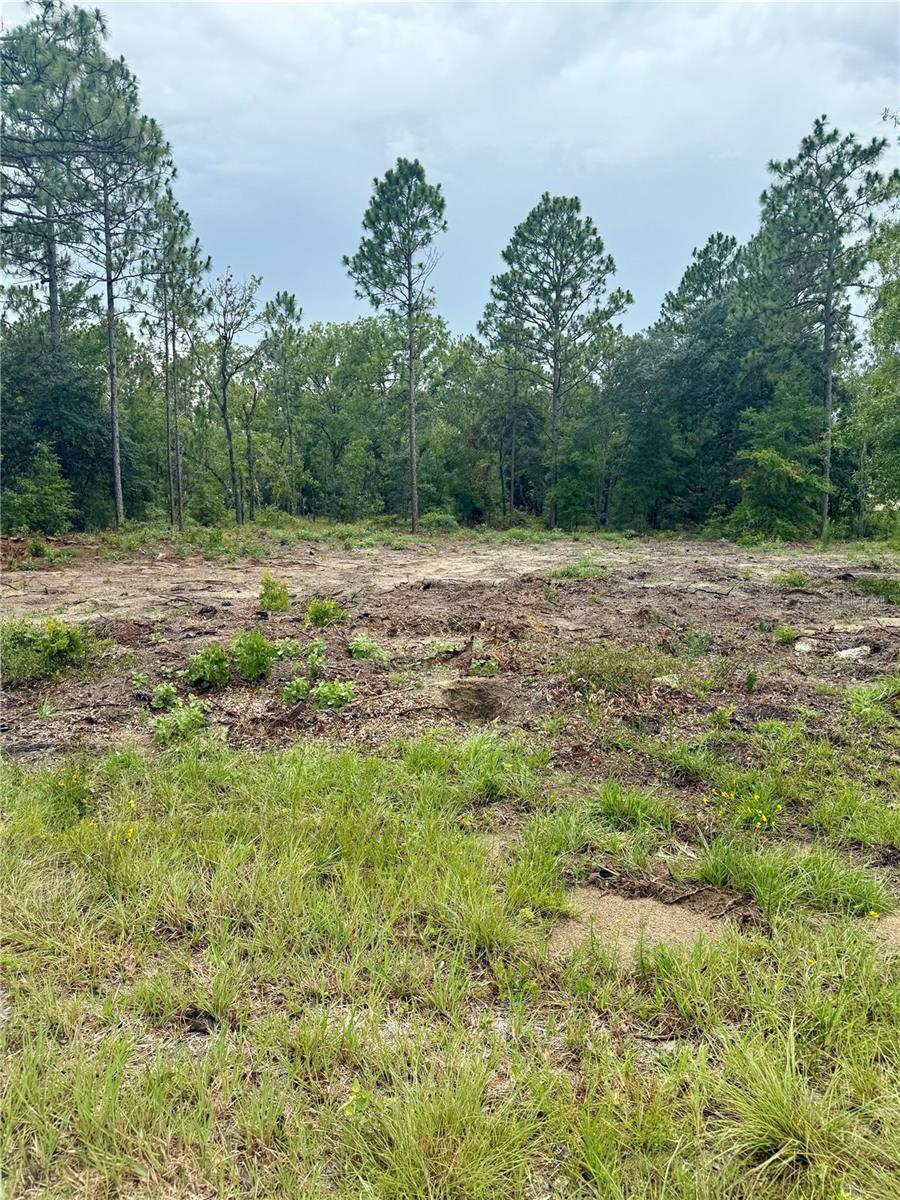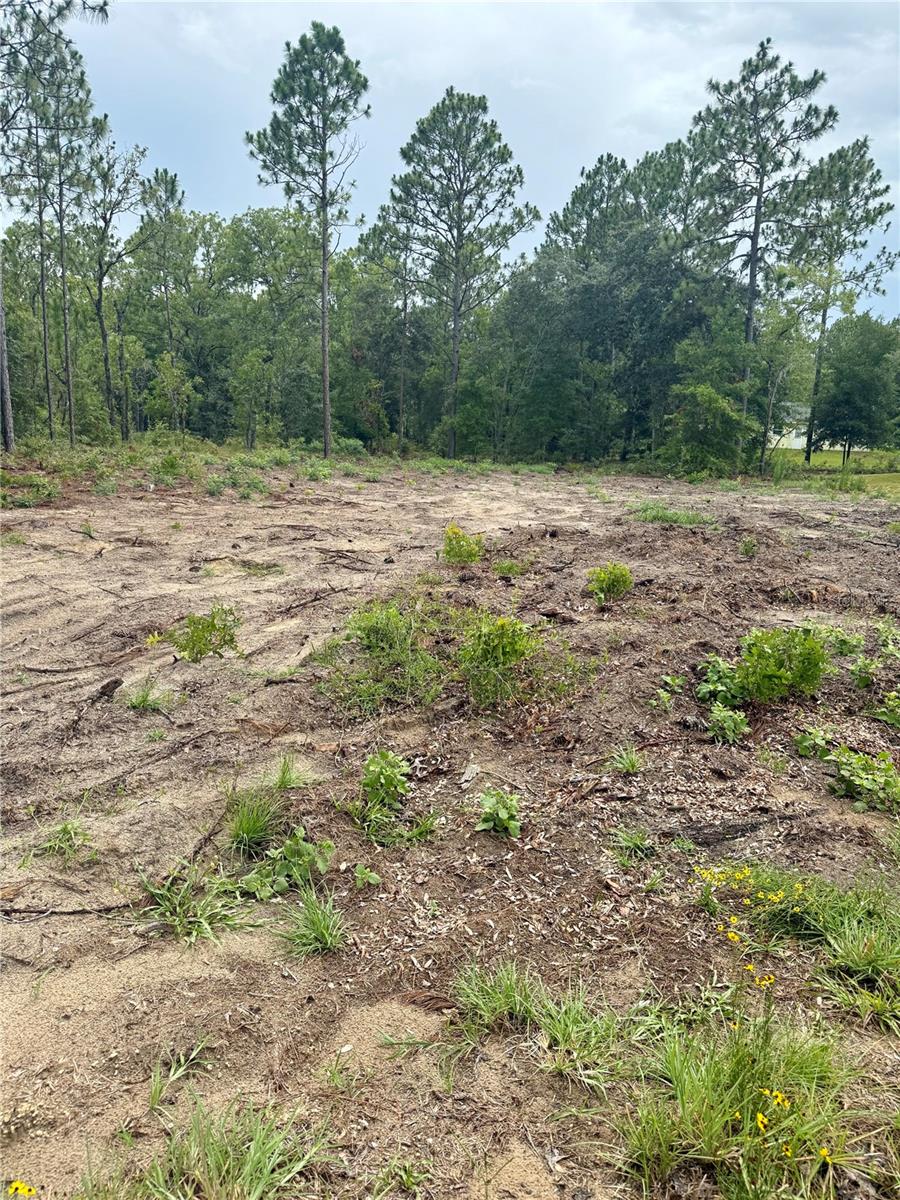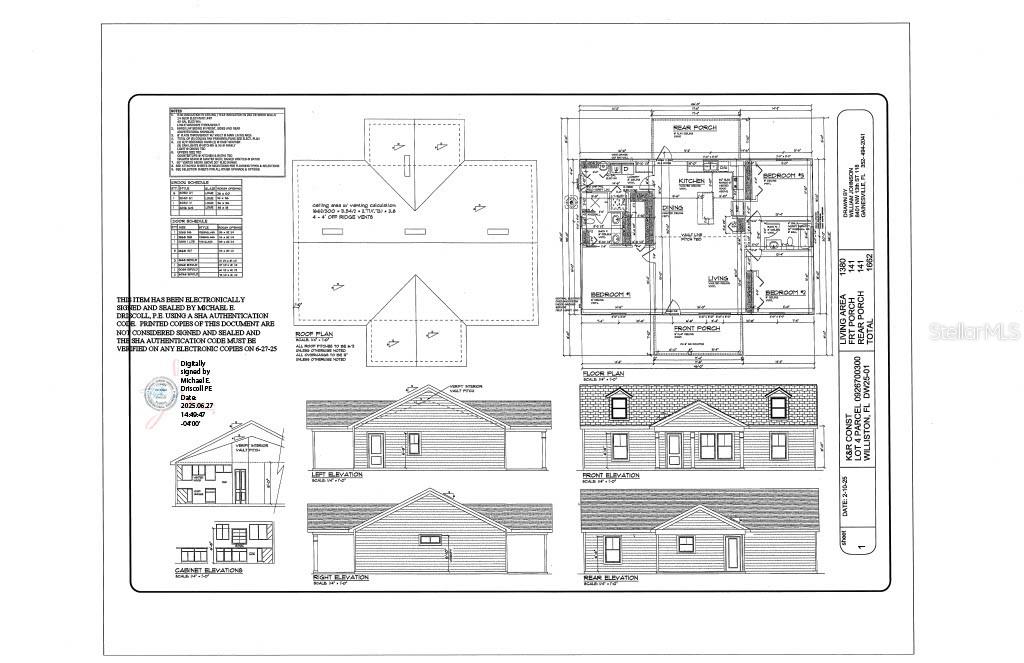



Active
TBD NE 151ST TER
$293,000
Features:
Property Details
Remarks
Pre-Construction. To be built. Under Construction – Pick Your Colors! | Qualifies for USDA 100% Financing | No HOA Welcome to your future home! This beautiful new construction 3-bedroom, 2-bathroom home offers 1,380 square feet of thoughtfully designed living space with an open and split floorplan—perfect for both everyday living and entertaining. Estimated completion by October/November 2025, and now is the perfect time to choose your colors and finishes! The spacious kitchen is a standout feature, showcasing real wood cabinetry, a large center island, granite countertops throughout, and stainless steel appliances—including the refrigerator. A separate dining room provides the perfect space for family meals and gatherings. The large owner's suite offers a walk-in closet and an elegant en suite bath with dual vanities and a walk-in shower. The home also features a spacious laundry/utility room, Low-E windows, and a rear veranda ideal for relaxing outdoors. Built with quality and comfort in mind, this home includes luxury vinyl plank flooring throughout (no carpet!) and tiled flooring in the bathrooms. The exterior features durable all-concrete construction with Hardie board siding, a 14 SEER A/C system, and a full landscaping package. Enjoy peace of mind with a 1-year cosmetic warranty and 10-year structural warranty from the builder. No HOA restrictions and USDA loan eligibility make this home even more appealing! Photos are of a model home—finishes may vary. Don’t miss your chance to personalize this beautiful new build—schedule a tour today!
Financial Considerations
Price:
$293,000
HOA Fee:
N/A
Tax Amount:
$136.17
Price per SqFt:
$212.32
Tax Legal Description:
21-13-18 WILLISTON HYLNDS GOLF & C CLUB EST BLK 90 LOT 4 OR BOOK 1707 PAGE 561
Exterior Features
Lot Size:
13068
Lot Features:
Cleared, Landscaped, Level, Paved
Waterfront:
No
Parking Spaces:
N/A
Parking:
Driveway
Roof:
Shingle
Pool:
No
Pool Features:
N/A
Interior Features
Bedrooms:
3
Bathrooms:
2
Heating:
Central, Electric
Cooling:
Central Air
Appliances:
Dishwasher, Disposal, Electric Water Heater, Exhaust Fan, Microwave, Range, Refrigerator
Furnished:
Yes
Floor:
Luxury Vinyl
Levels:
One
Additional Features
Property Sub Type:
Single Family Residence
Style:
N/A
Year Built:
2025
Construction Type:
HardiPlank Type, Frame
Garage Spaces:
No
Covered Spaces:
N/A
Direction Faces:
North
Pets Allowed:
No
Special Condition:
None
Additional Features:
Private Mailbox
Additional Features 2:
N/A
Map
- AddressTBD NE 151ST TER
Featured Properties