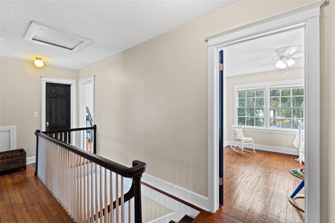
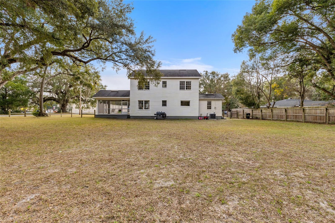
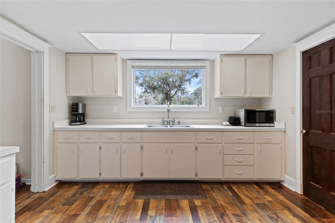
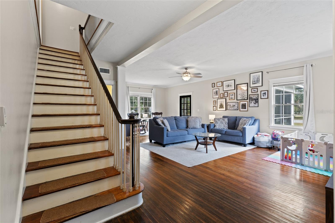
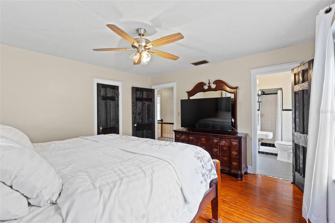
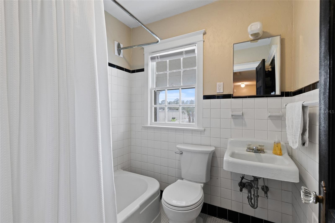
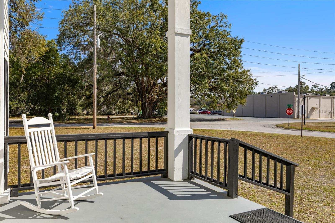
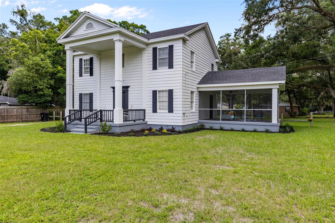
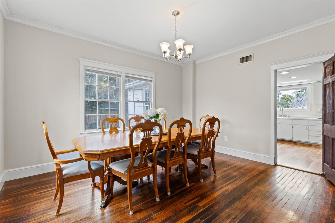
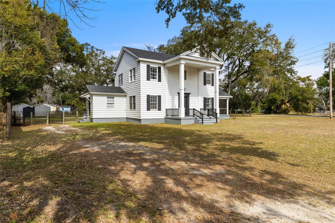
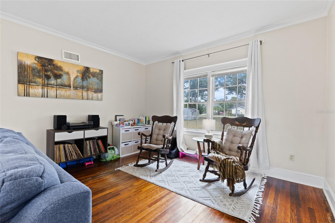
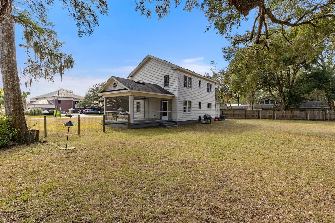
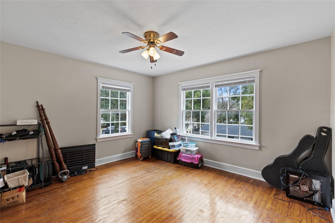
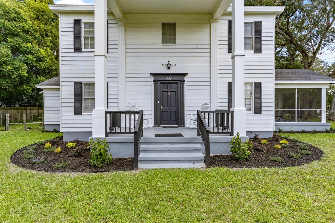
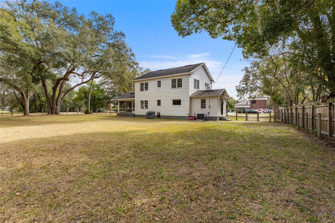
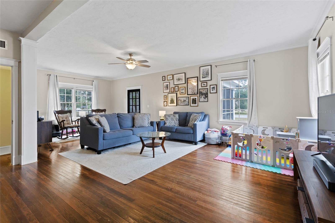
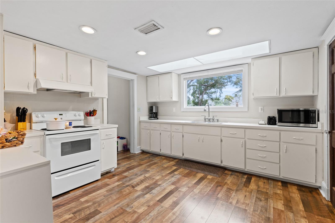
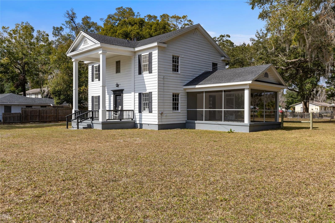
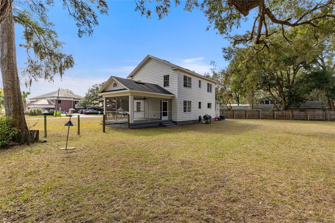
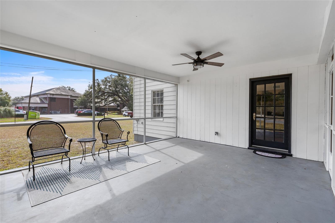
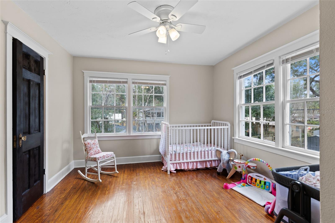
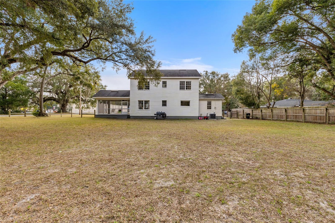
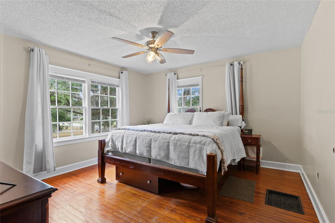
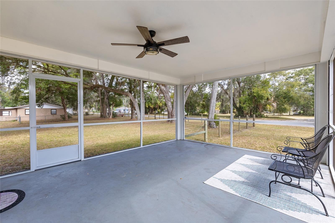
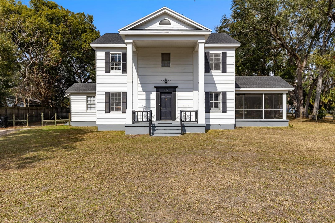
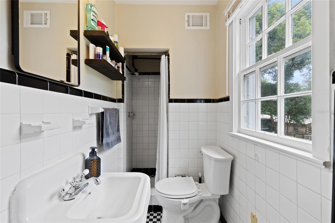
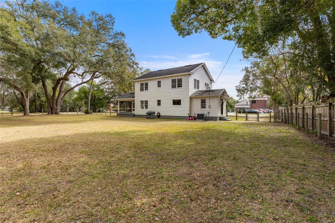
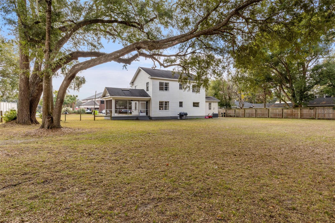
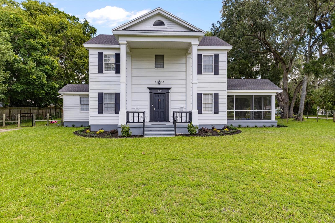
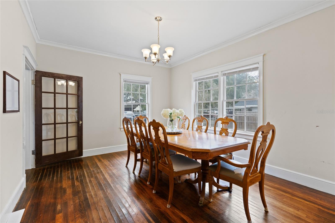
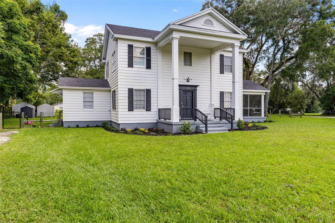
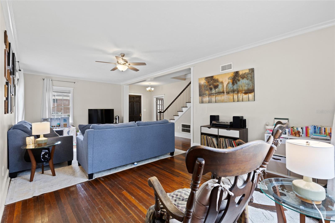
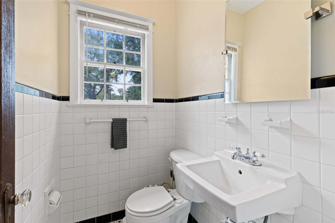
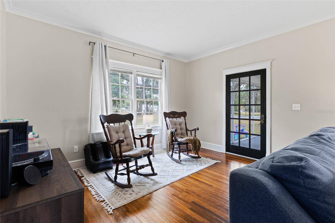
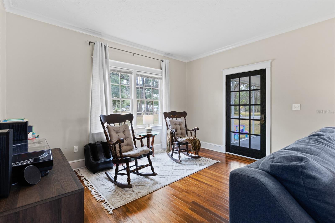
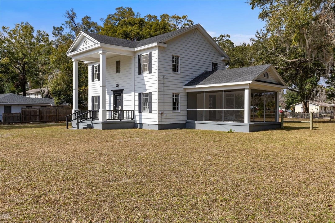
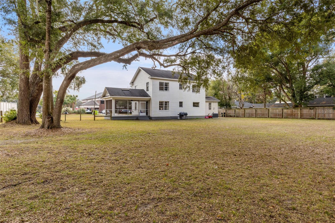
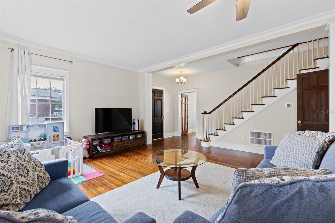
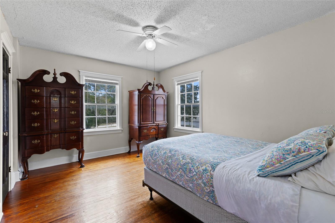
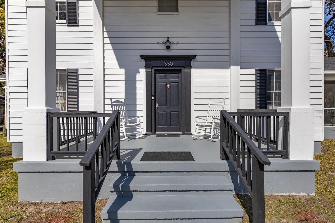
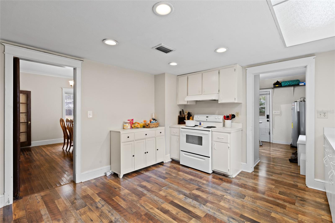
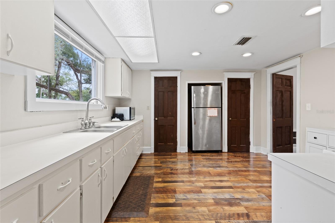
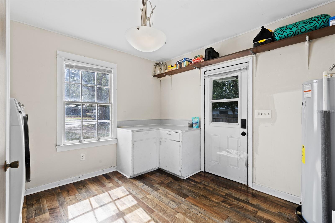
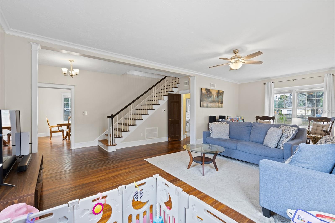
Active
330 NE 1ST AVE
$300,000
Features:
Property Details
Remarks
Step into the charm and elegance of this 4-bedroom, 2.5-bath plantation-style home in the heart of Williston, FL! Situated on a spacious third-acre lot, this home offers a perfect blend of Southern charm and modern comfort, making it an ideal retreat for families, professionals, and those seeking small-town tranquility with easy access to nearby cities. Inside, you'll find expansive living spaces, high ceilings, and timeless architectural details that create a warm and inviting atmosphere. The spacious bedrooms and well-appointed bathrooms provide comfort and convenience, while the floor plan ensures plenty of room for entertaining. Enjoy the best of outdoor Florida living with a large yard offering endless possibilities for gardening, play, or relaxation. Nestled in the heart of historic Williston, you're just minutes from charming local shops, restaurants, and top-rated schools. Plus, with its prime location between Gainesville and Ocala, you’ll have quick access to the University of Florida, Shands Hospital, HCA Florida North Florida Hospital, and the renowned World Equestrian Center. Why Williston? Williston is known for its small-town charm, natural beauty, and outdoor adventures. Explore nearby Devil’s Den Spring, a world-famous diving spot, or enjoy horseback riding, hiking, and farm-fresh markets. With easy access to major highways, you’re never far from the best that North Central Florida has to offer! Key Features: -4 Bedrooms, 2.5 Bathrooms -Plantation-Style Architecture -Spacious Third-Acre Lot -Large Living Spaces & High Ceilings -Prime Location in Downtown Williston -Short Drive to Gainesville, Ocala, and the World Equestrian Center Don’t miss your chance to own a piece of Williston’s charm! Schedule your private tour today.
Financial Considerations
Price:
$300,000
HOA Fee:
N/A
Tax Amount:
$2546
Price per SqFt:
$146.48
Tax Legal Description:
31-12-19 EPPERSON HEIGHTS BLK 5 LOT 4 & S 52.77 FT OF LOTS 2 & 3 OR BOOK 1618 PAGE 14
Exterior Features
Lot Size:
14375
Lot Features:
N/A
Waterfront:
No
Parking Spaces:
N/A
Parking:
N/A
Roof:
Shingle
Pool:
No
Pool Features:
N/A
Interior Features
Bedrooms:
4
Bathrooms:
3
Heating:
Central
Cooling:
Central Air
Appliances:
Dishwasher, Disposal, Other, Range, Range Hood, Refrigerator
Furnished:
Yes
Floor:
Wood
Levels:
Two
Additional Features
Property Sub Type:
Single Family Residence
Style:
N/A
Year Built:
1935
Construction Type:
Other, Vinyl Siding, Frame, Wood Siding
Garage Spaces:
No
Covered Spaces:
N/A
Direction Faces:
South
Pets Allowed:
No
Special Condition:
None
Additional Features:
Other
Additional Features 2:
N/A
Map
- Address330 NE 1ST AVE
Featured Properties