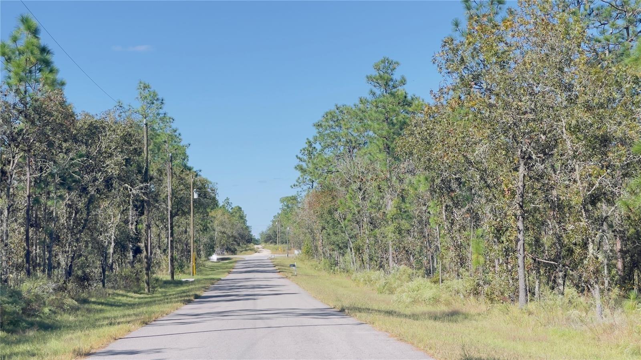
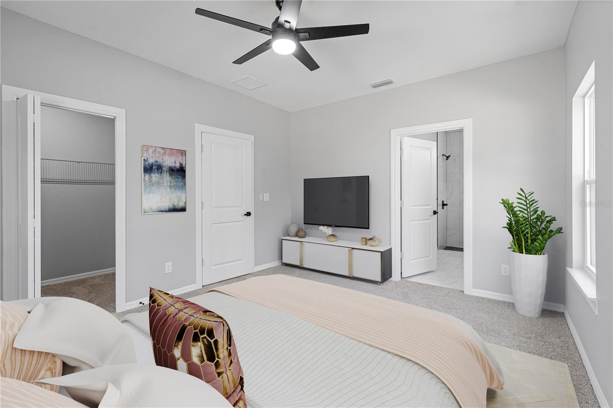
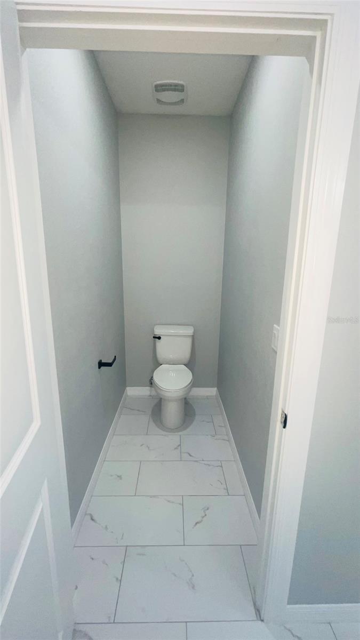
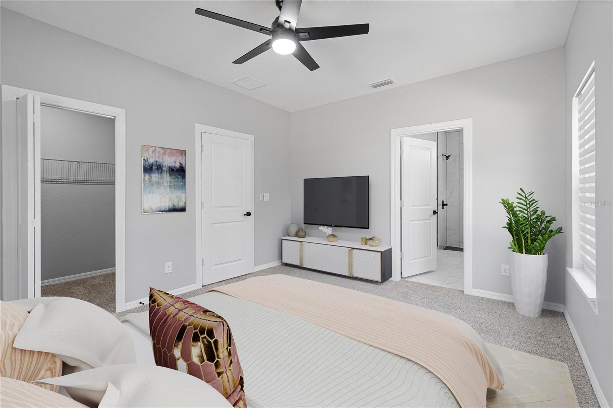
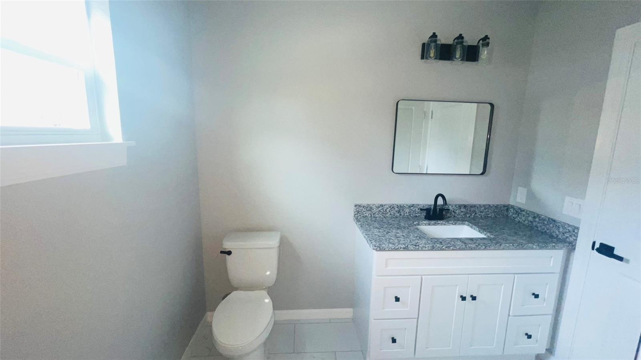
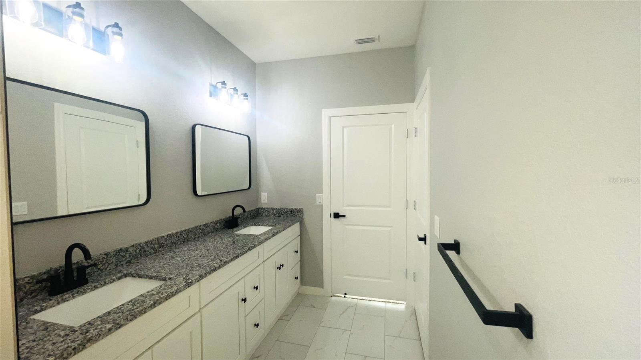
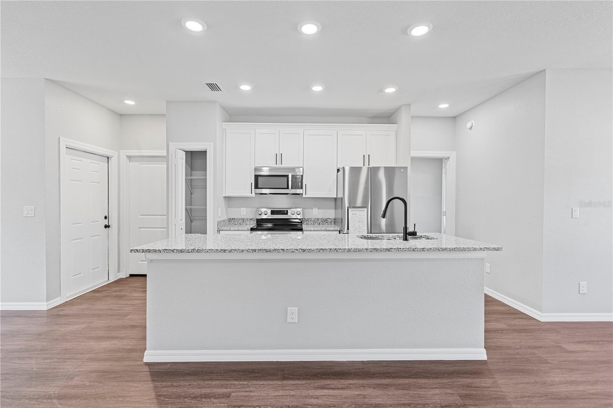
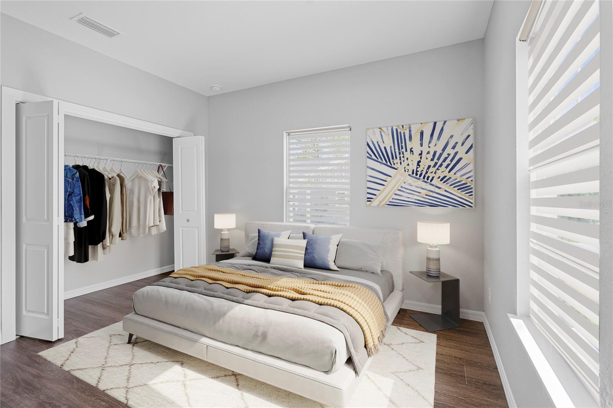
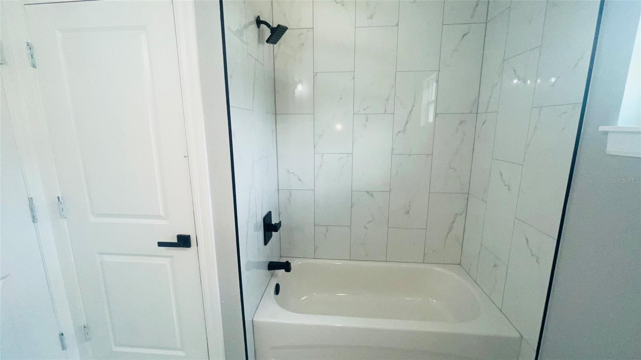
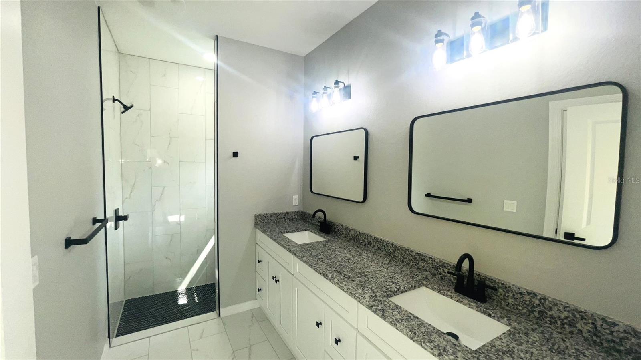
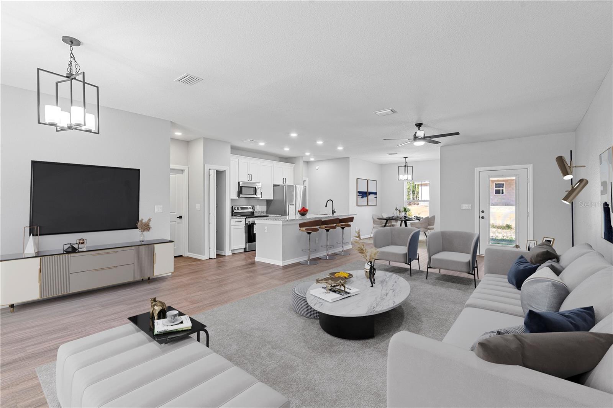
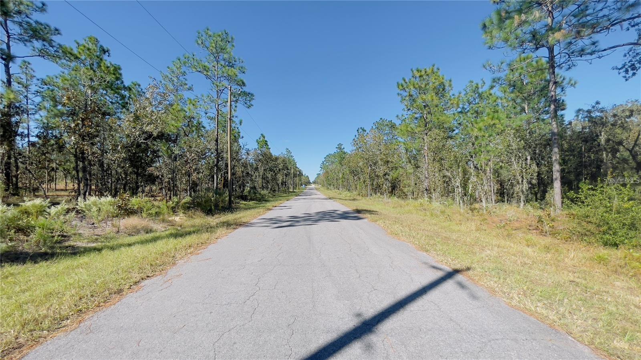
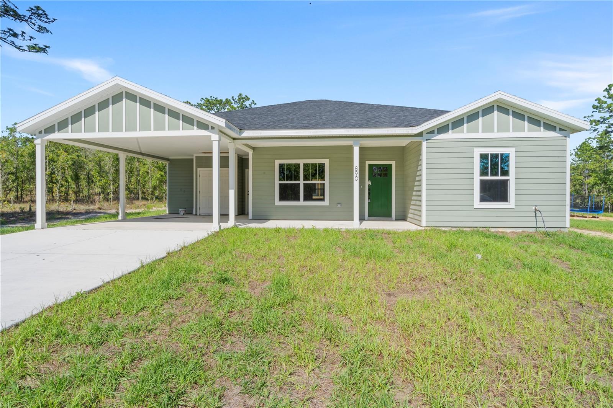
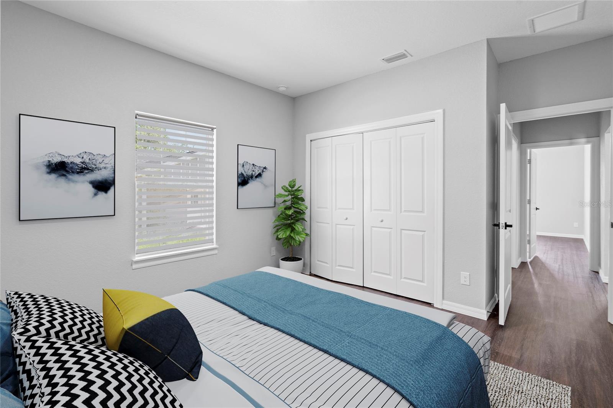
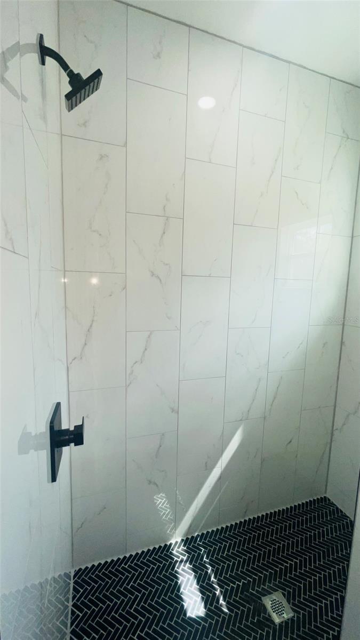
Active
890 NE 150TH CT
$284,900
Features:
Property Details
Remarks
One or more photo(s) has been virtually staged. $5,000 TOWARDS CLOSING COSTS!! Brand new 3-bedroom, 2-bath home with a 2-car attached carport situated on a spacious 0.23-acre lot in Williston Highlands. The "DUVAL" model offers an expansive open floor plan, including a great room with an open kitchen and a large island for additional seating, a built-in pantry, granite countertops throughout, and a stainless steel appliance package. The home also features a separate dining room, an inside laundry room, vinyl plank flooring, and a concrete slab patio in the back for your grill. The generous master bedroom boasts a roomy walk-in closet, large shower, double sinks, and a separate water closet. The hall bathroom includes a tub/shower combo, decorative tile, and a built-in linen closet. If you desire easy country living away from the city's hustle and bustle, yet with a short commute to the city, this home is ideal for you. Qualified buyers can take advantage of 100% financing through USDA, and VA financing is also welcomed. Additionally, there are other financing options and assistance programs available for qualified individuals, covering down payments and closing costs. Plus, there's no homeowners association (HOA) fees, and the property taxes are lower. Don't miss out on this opportunity!
Financial Considerations
Price:
$284,900
HOA Fee:
N/A
Tax Amount:
$93
Price per SqFt:
$177.07
Tax Legal Description:
21-13-18 WILLISTON HYLNDS GOLF & C CLUB EST BLK 84 LOT 5 OR BOOK 1568 PAGE 506
Exterior Features
Lot Size:
10019
Lot Features:
Cleared, In County, Level, Paved
Waterfront:
No
Parking Spaces:
N/A
Parking:
N/A
Roof:
Shingle
Pool:
No
Pool Features:
N/A
Interior Features
Bedrooms:
3
Bathrooms:
2
Heating:
Central, Electric, Heat Pump
Cooling:
Central Air
Appliances:
Dishwasher, Electric Water Heater, Microwave, Range, Refrigerator
Furnished:
No
Floor:
Luxury Vinyl, Tile, Vinyl
Levels:
One
Additional Features
Property Sub Type:
Single Family Residence
Style:
N/A
Year Built:
2024
Construction Type:
Wood Frame
Garage Spaces:
No
Covered Spaces:
N/A
Direction Faces:
South
Pets Allowed:
No
Special Condition:
None
Additional Features:
Other
Additional Features 2:
N/A
Map
- Address890 NE 150TH CT
Featured Properties