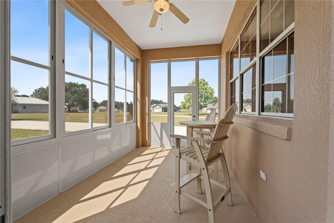
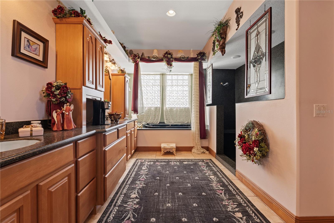
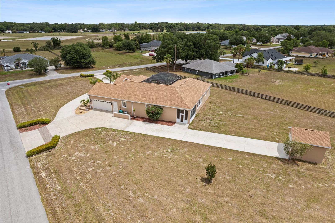
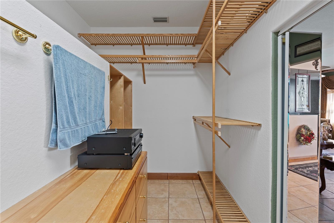
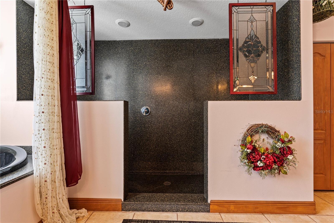
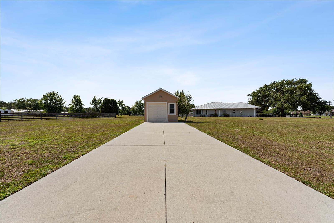
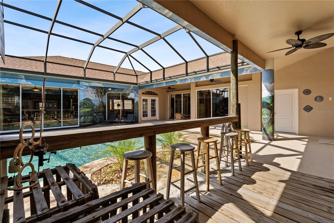
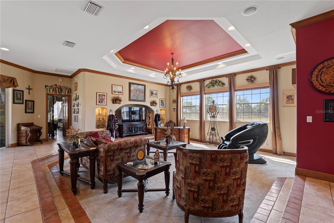
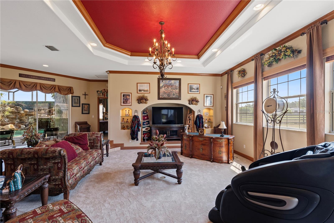
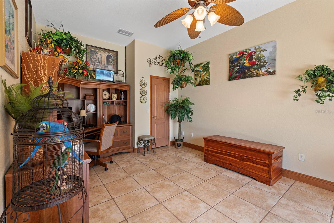
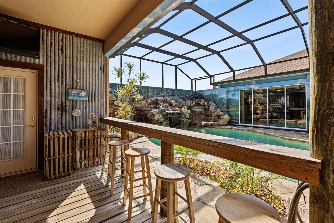
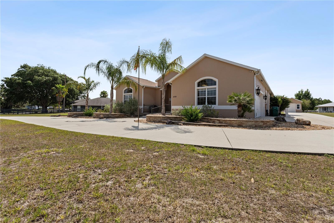
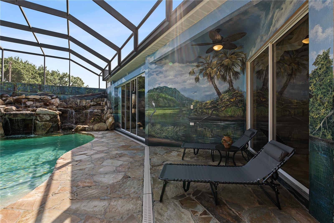
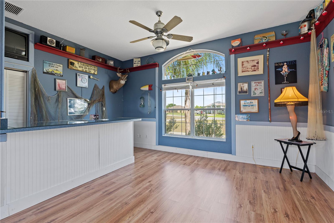
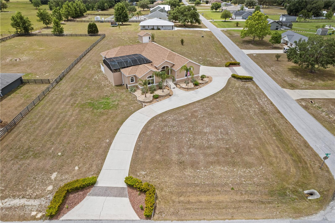
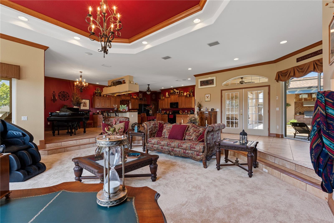
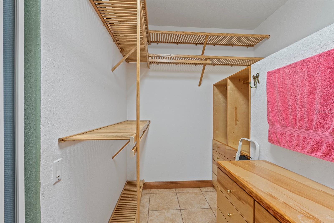
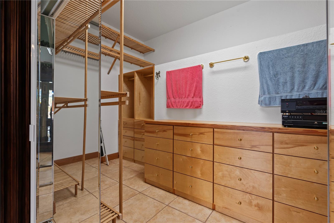
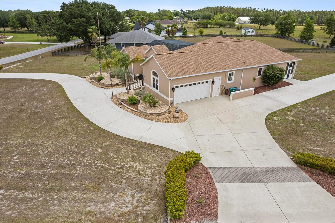
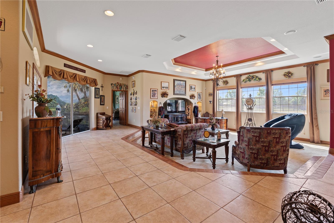
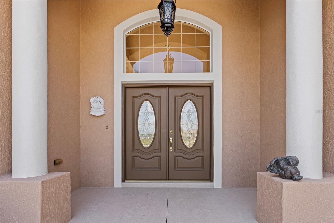
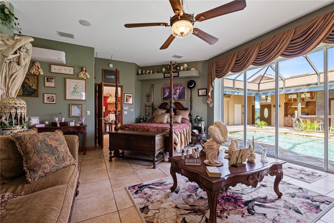
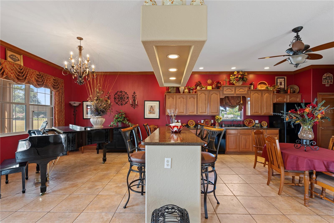
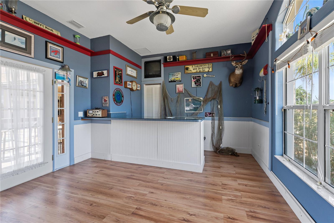
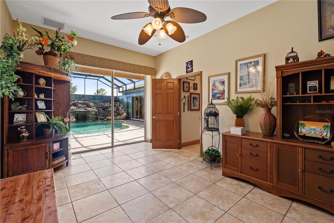
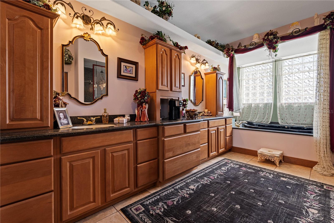
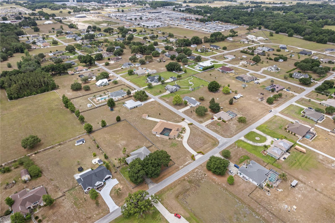
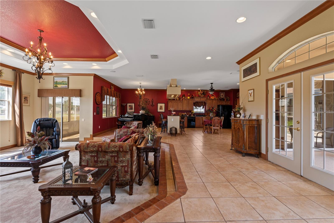
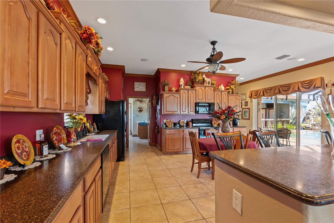
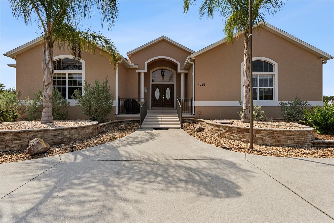
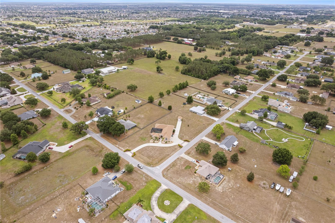
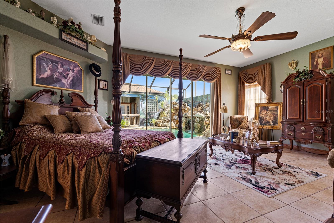
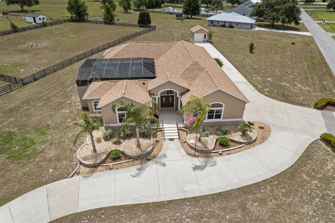
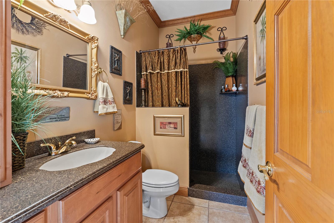
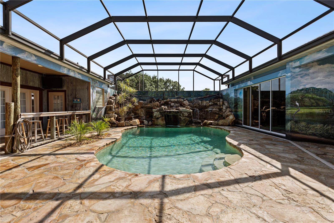
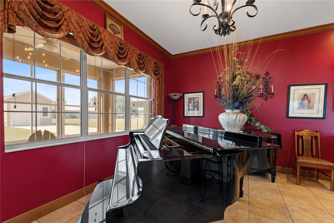
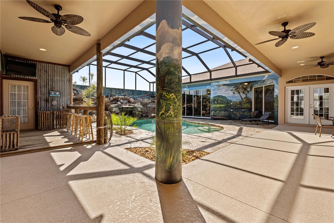
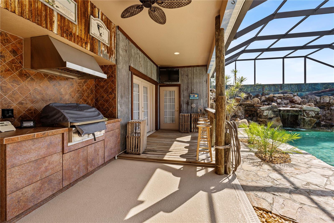
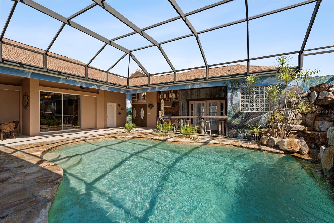
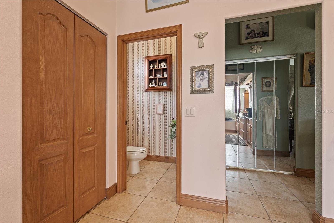
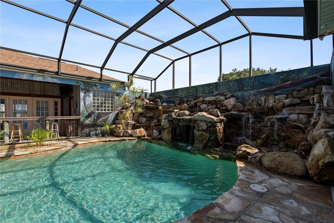
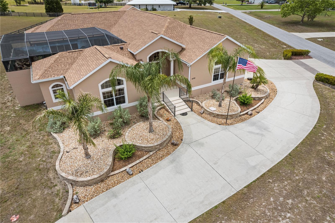
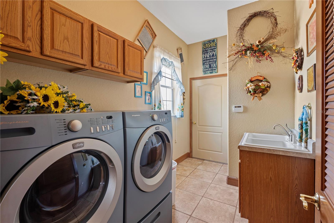
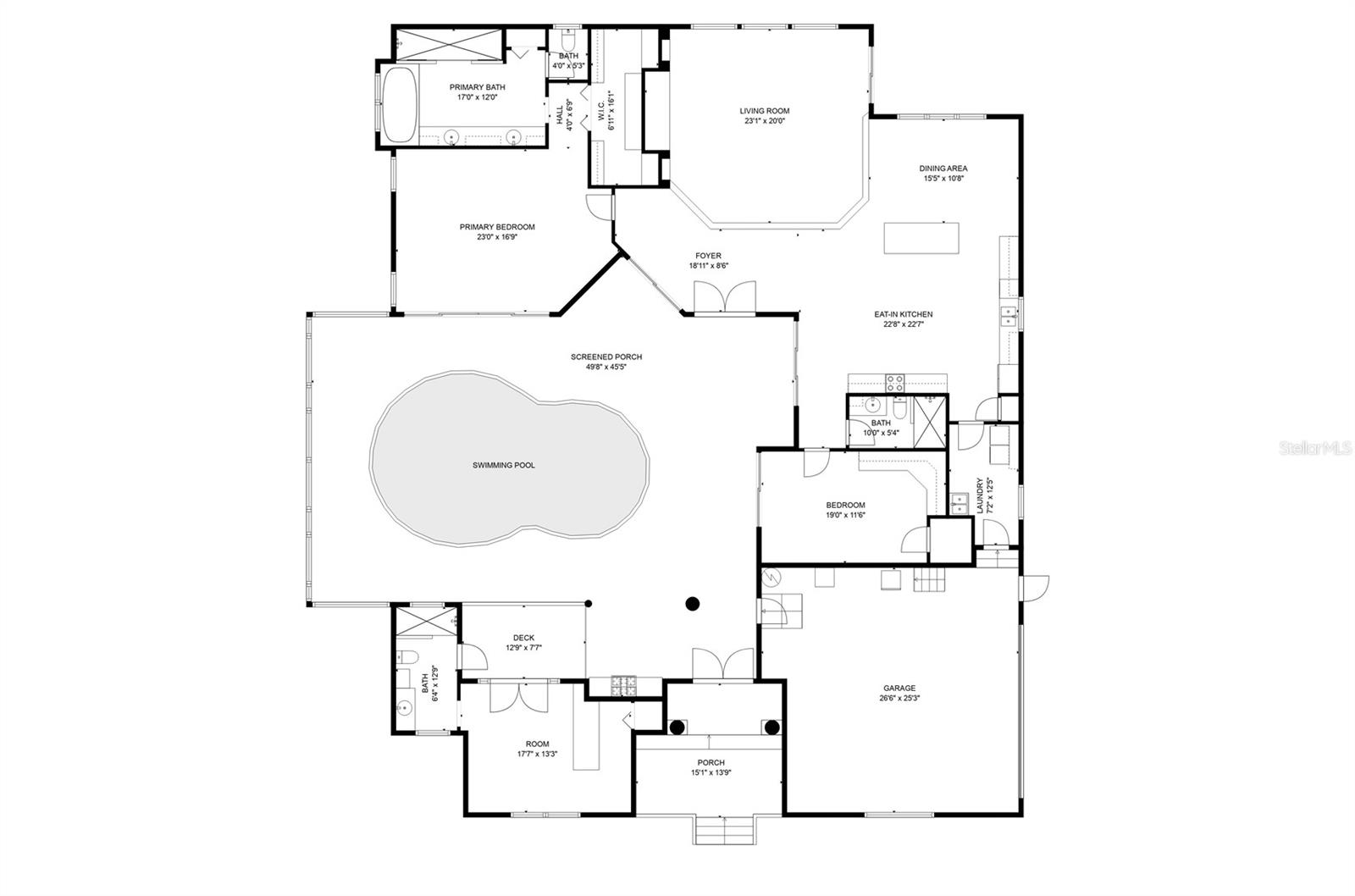
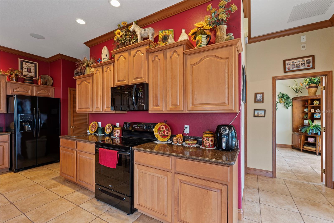
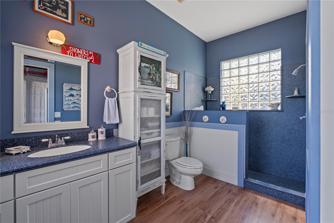
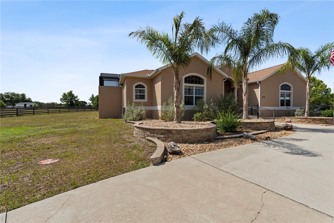
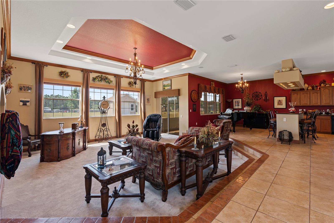
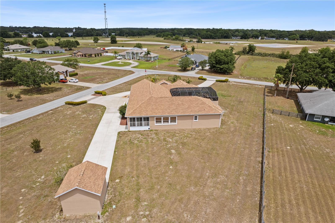
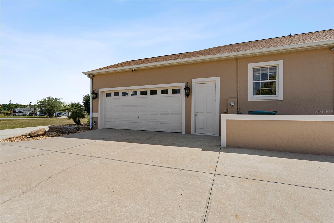
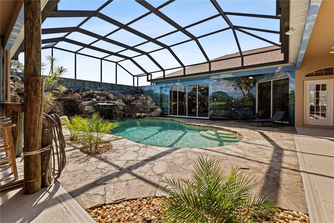
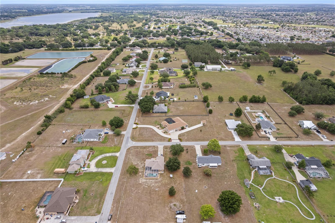
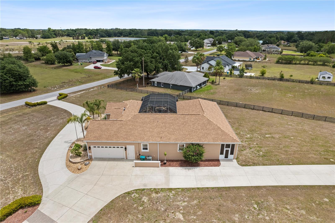
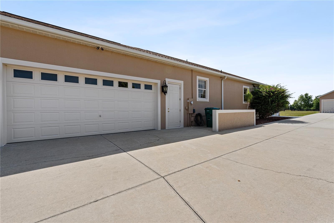
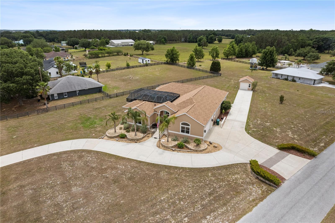
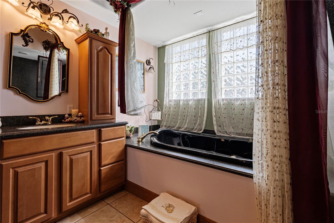
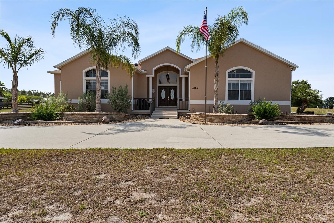
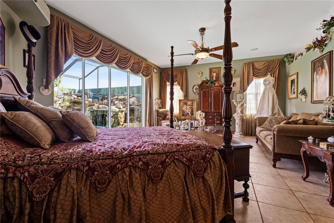
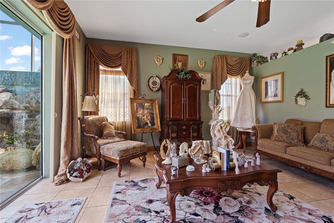
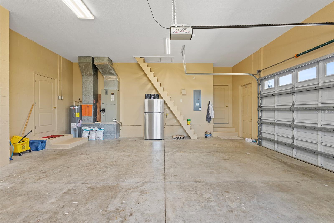
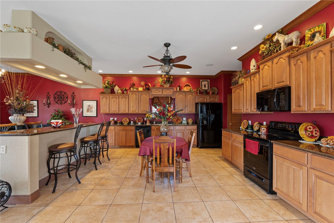
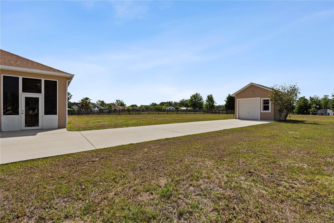
Active
4725 COUNTY ROAD 121D
$779,000
Features:
Property Details
Remarks
Looking for the Extraordinary? This Custom Built home makes a dramatic impression. As soon as you enter, the impeccable design of this home will have you in awe. Step in to your tropical oasis! The pool, rock waterfalls, cave/spa and tropical mural will immediately have you relaxed. The elegant Chef's kitchen is made of the highest quality finishes including solid wood cabinets, solid surface countertops and elegant lighting. The living room offers a cozy place to unwind and includes tray ceilings and brand new carpet. Beautiful ceramic tile throughout the remainder of the home. The primary bedroom is a luxurious retreat, featuring tray ceilings, an amazingly spacious walk-in closet with built-in shelves and drawers, providing ultimate storage and organization. The ensuite bath feels like a personal spa, complete with a stunning jacuzzi tub with 21 jets, along with a double walk-in shower. Surround sound through-out the home, including the courtyard! The inside the home offers a gorgeous view of the pool and outdoor resort area through a wall of sliding glass pocket doors. The third bedroom/full bath has it's own private entrance from the courtyard. Perfect for a guest or in-law suite. New Roof, hot water heater and exterior paint in 2024! Extensive list of features and updates available. One acre corner lot with 14x14 detached block workshop/garage. Located in the highly desired neighborhood of Fox Hollow, minutes from The Villages! Welcome to living in comfort and style - this home is a 'must see'! Call today for your personal tour.
Financial Considerations
Price:
$779,000
HOA Fee:
50
Tax Amount:
$3083.1
Price per SqFt:
$271.33
Tax Legal Description:
29-18-23 LOT 10 BLK B FOX HOLLOW PB 5 PG 24-24A
Exterior Features
Lot Size:
44256
Lot Features:
Corner Lot, Paved
Waterfront:
No
Parking Spaces:
N/A
Parking:
Circular Driveway, Garage Door Opener, Garage Faces Side, Golf Cart Garage, Other, Oversized
Roof:
Shingle
Pool:
Yes
Pool Features:
Gunite, In Ground, Pool Alarm, Salt Water, Screen Enclosure
Interior Features
Bedrooms:
3
Bathrooms:
3
Heating:
Central
Cooling:
Central Air
Appliances:
Dishwasher, Dryer, Electric Water Heater, Microwave, Range, Refrigerator, Washer, Water Softener
Furnished:
No
Floor:
Carpet, Ceramic Tile
Levels:
One
Additional Features
Property Sub Type:
Single Family Residence
Style:
N/A
Year Built:
2003
Construction Type:
Block, Stucco
Garage Spaces:
Yes
Covered Spaces:
N/A
Direction Faces:
Northwest
Pets Allowed:
Yes
Special Condition:
None
Additional Features:
Courtyard, Outdoor Grill, Outdoor Kitchen, Outdoor Shower, Rain Gutters, Sliding Doors
Additional Features 2:
Contact HOA
Map
- Address4725 COUNTY ROAD 121D
Featured Properties