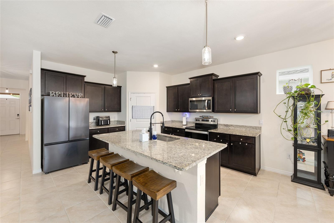
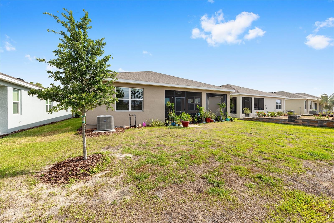
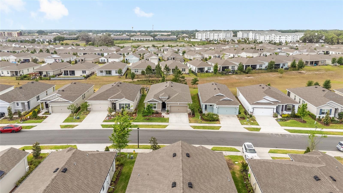
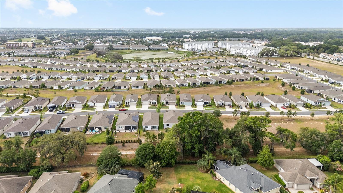
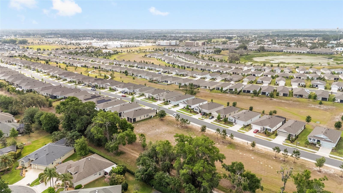

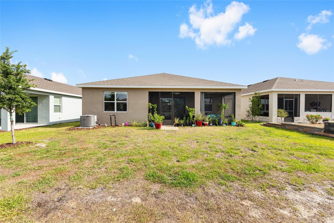
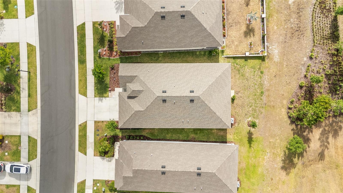
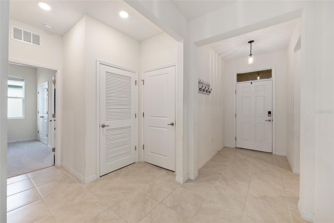
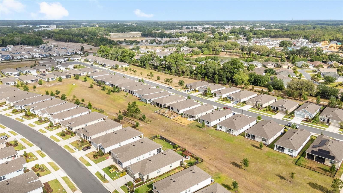
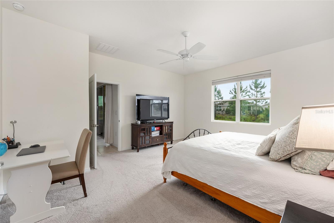
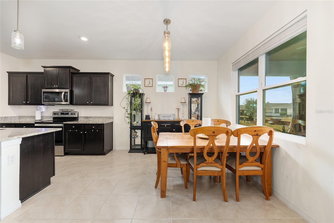


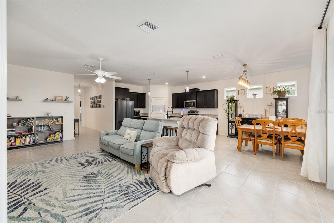
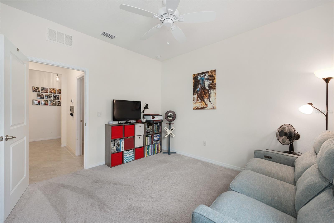
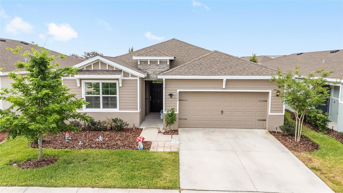
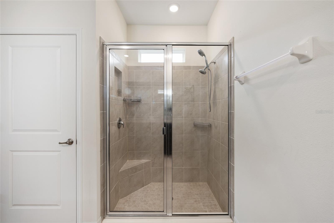
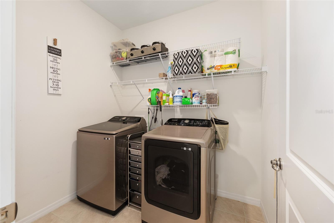
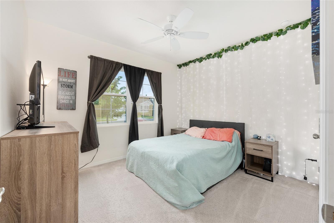


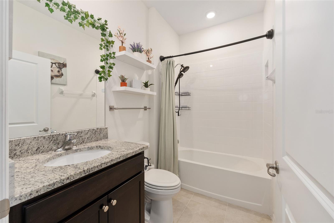
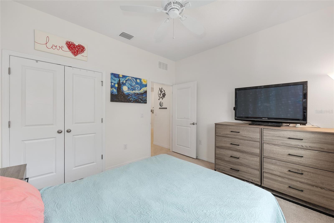
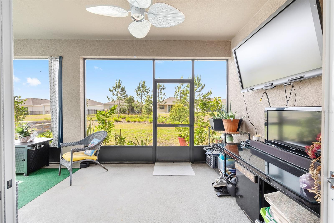
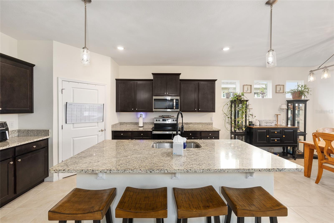
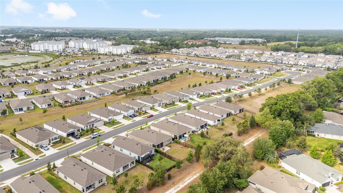
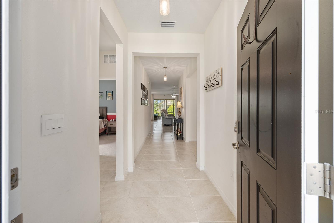
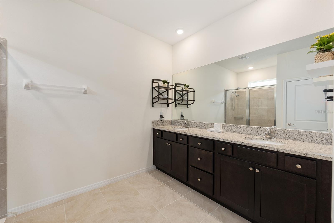
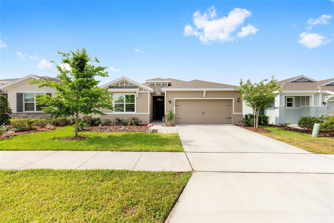
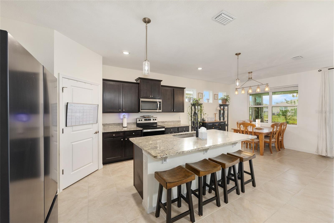

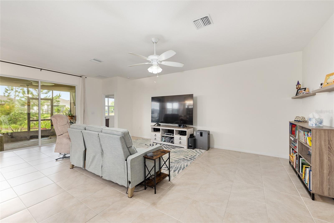
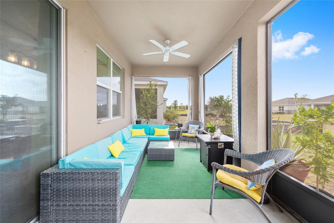
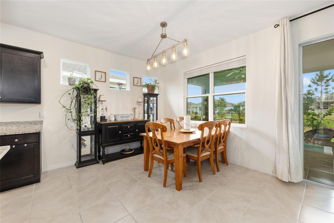
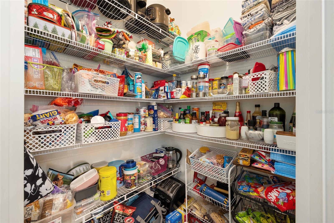



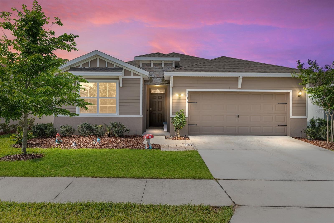
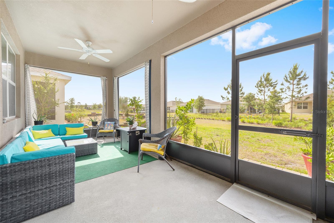
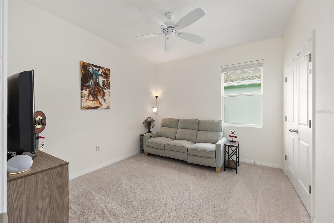

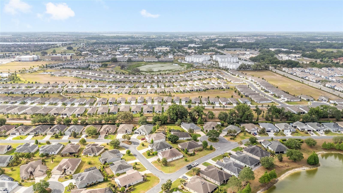
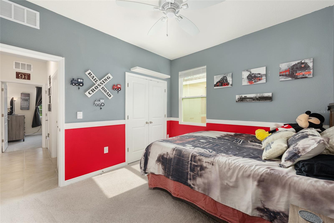
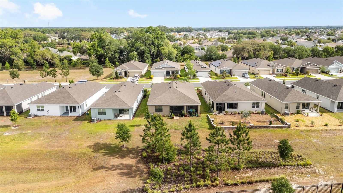

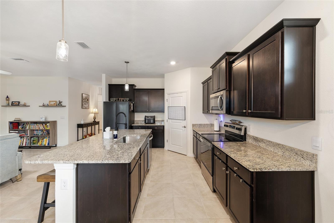
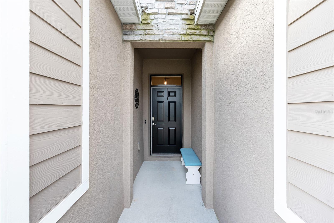
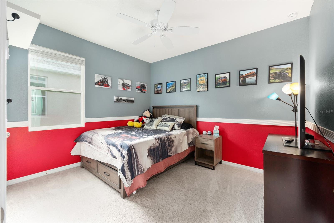
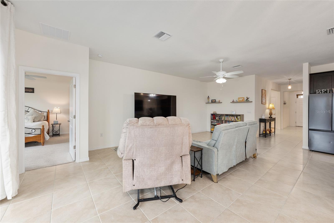

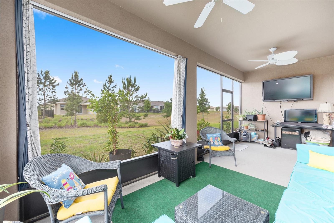


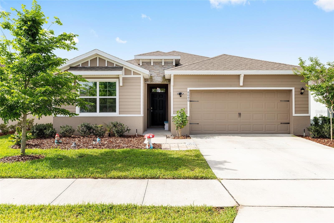
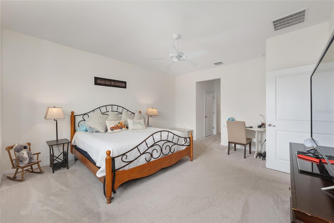
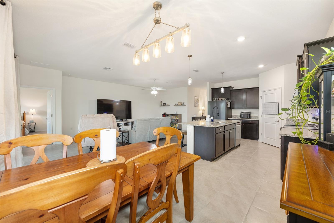
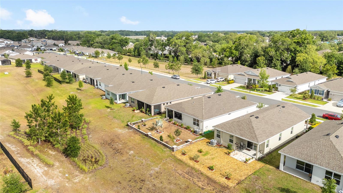

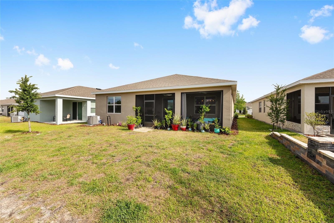

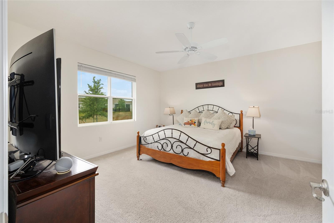
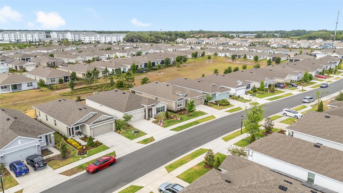
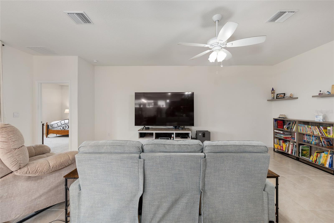
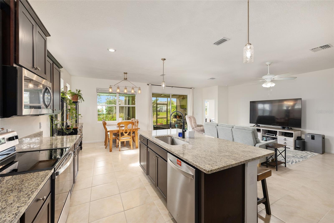
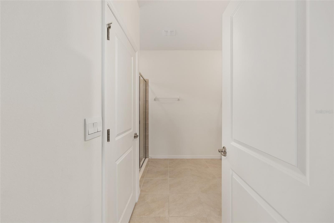
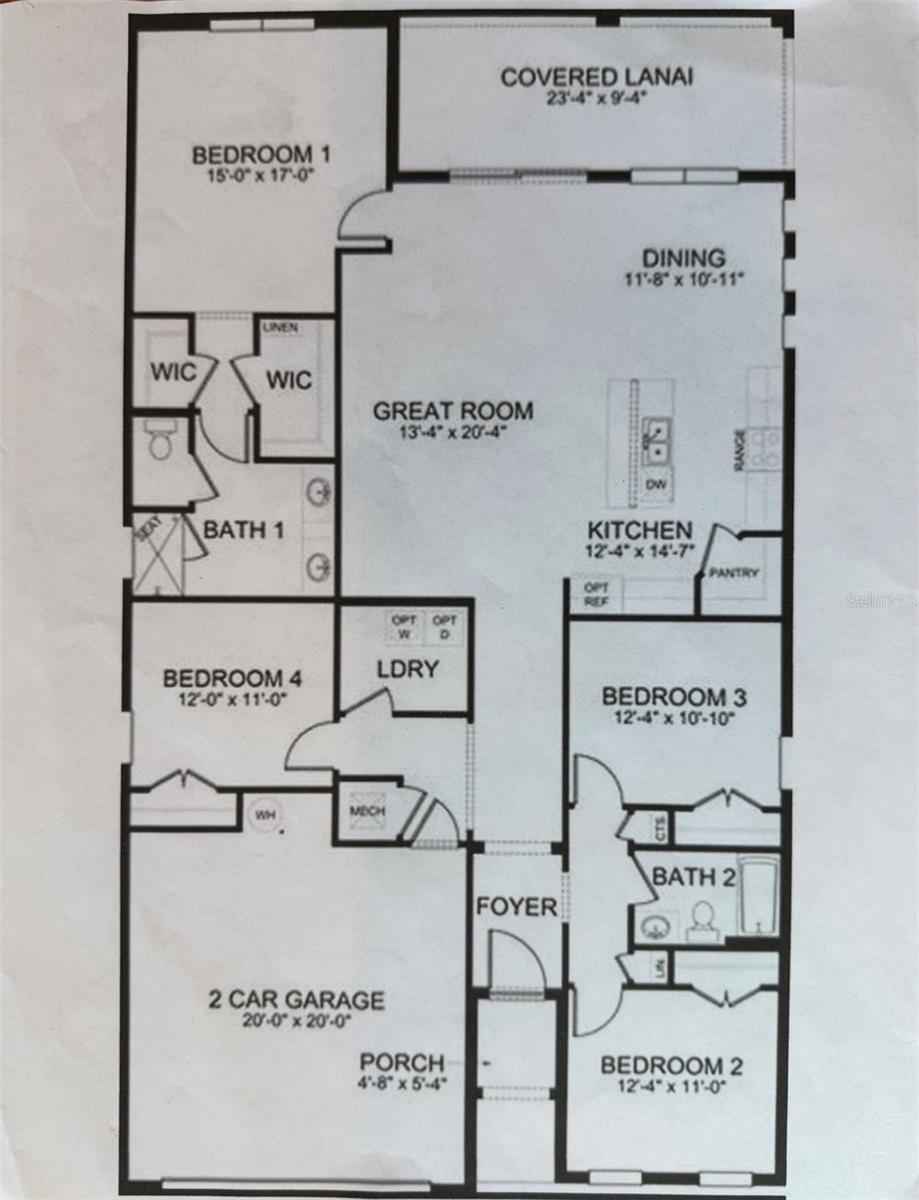
Active
8090 PENROSE PL
$370,000
Features:
Property Details
Remarks
Welcome to the family-friendly neighborhood of beautiful Beaumont! This stunning 4-bedroom, 2-bath Smart-home is a rare find, ideally located just next to The Villages in charming Wildwood. The Beaumont community offers a resort-style living with a gorgeous clubhouse, fully equipped fitness center, and a fabulous walk-in entry pool perfect for relaxing or socializing. Scenic walking paths wind throughout the community, connecting the homes to the amenities. HOA includes basic Lawn care, Basic Cable, & Internet making it for easy low maintenance living. As you enter the home, you’re welcomed by a wide entry hallway and soaring ceilings that lead you into the spacious great room, where the living, kitchen, and dining areas come together in one open, airy space. The oversized breakfast bar features stunning stone countertops, which continue throughout the kitchen for a sleek, cohesive look. A large pantry provides plenty of storage. At the front of the home, two guest bedrooms are situated on the left and share a guest bathroom. Across the hall is a flex space or third guest bedroom, conveniently located near the laundry room. On the opposite side of the great room, you’ll find the private primary suite, featuring dual walk-in closets and a spa-like en-suite bathroom with dual vanities and more beautiful stone countertops. Step out to the screened-in back lanai, perfect for morning coffee or evening relaxation. The backyard backs up to a beautifully landscaped common area, offering both privacy and peaceful views—all maintained by the HOA! This is truly a must-see home in a resort-style community—ready for you to make it your own. Schedule your showing today! ***Sellers are offering a 1 year home warranty!! Sellers are offering $5,000 in concessions to buyer to help with closing costs with full price offer!!***
Financial Considerations
Price:
$370,000
HOA Fee:
415
Tax Amount:
$3412
Price per SqFt:
$182.18
Tax Legal Description:
LOT 349 BEAUMONT PHASE 2 & 3 PB 19 PGS 45-45F
Exterior Features
Lot Size:
5944
Lot Features:
N/A
Waterfront:
No
Parking Spaces:
N/A
Parking:
N/A
Roof:
Shingle
Pool:
No
Pool Features:
N/A
Interior Features
Bedrooms:
4
Bathrooms:
2
Heating:
Electric, Heat Pump
Cooling:
Central Air
Appliances:
Dishwasher, Microwave, Range, Refrigerator
Furnished:
No
Floor:
Carpet, Ceramic Tile
Levels:
One
Additional Features
Property Sub Type:
Single Family Residence
Style:
N/A
Year Built:
2022
Construction Type:
Block, Stucco
Garage Spaces:
Yes
Covered Spaces:
N/A
Direction Faces:
North
Pets Allowed:
No
Special Condition:
None
Additional Features:
Lighting
Additional Features 2:
Verify with HOA
Map
- Address8090 PENROSE PL
Featured Properties