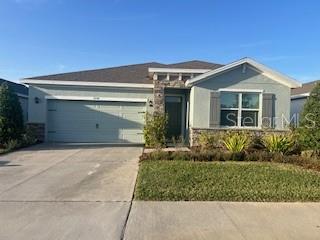




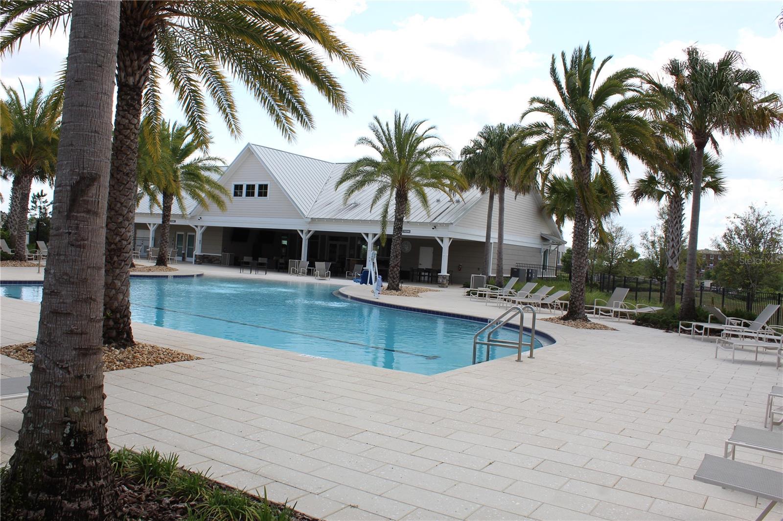
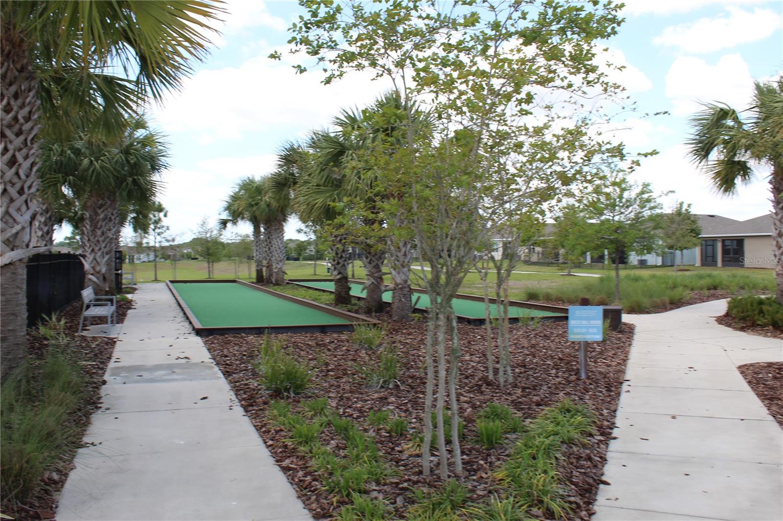
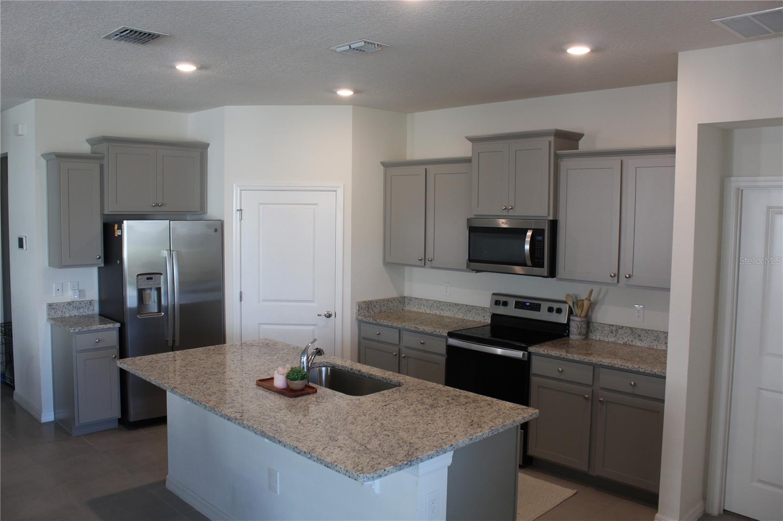



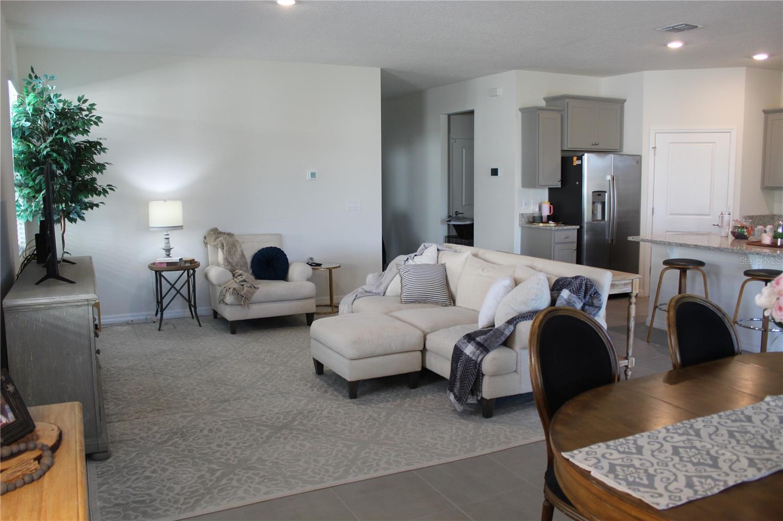
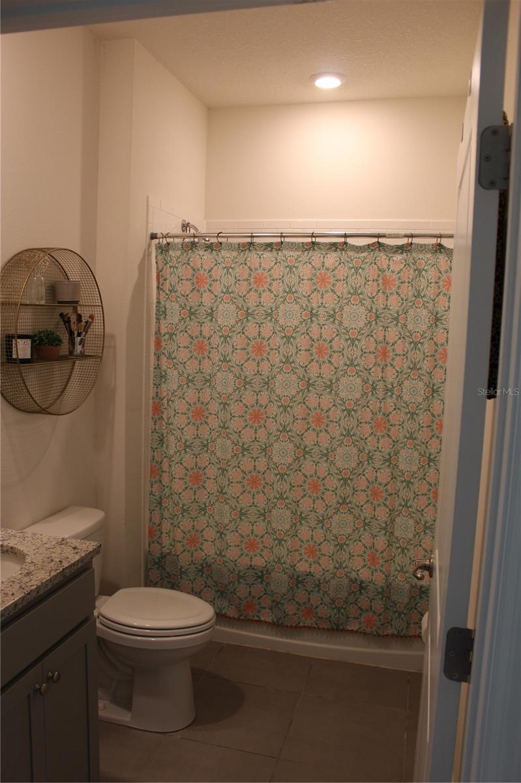
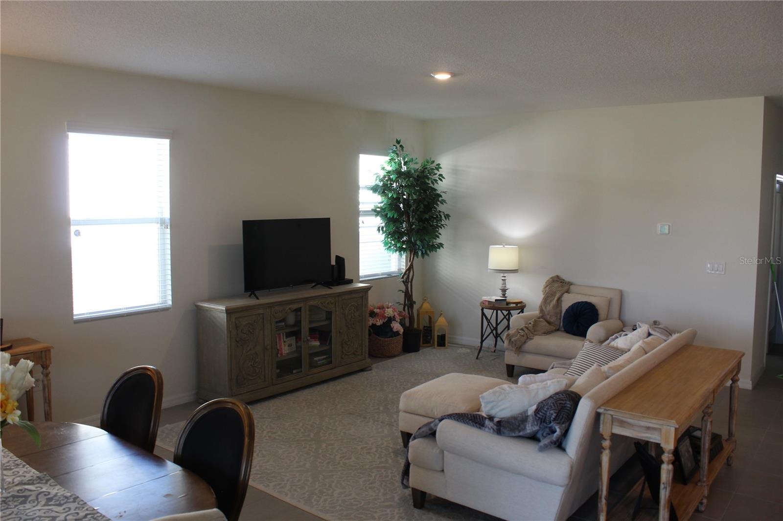
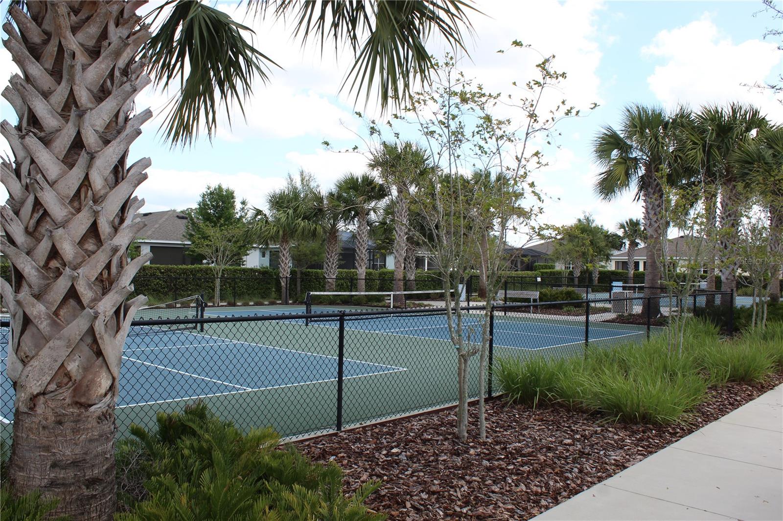
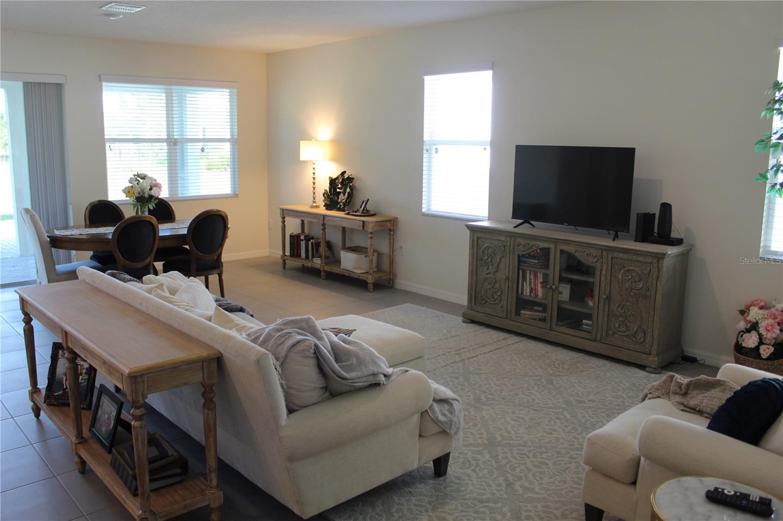


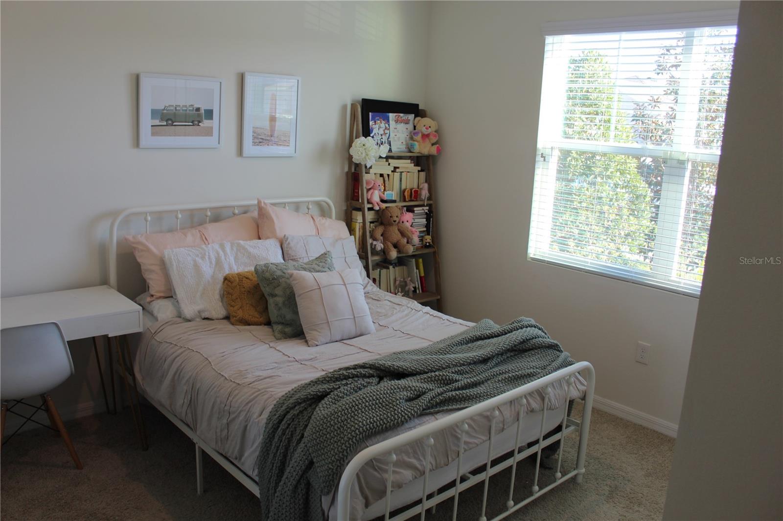
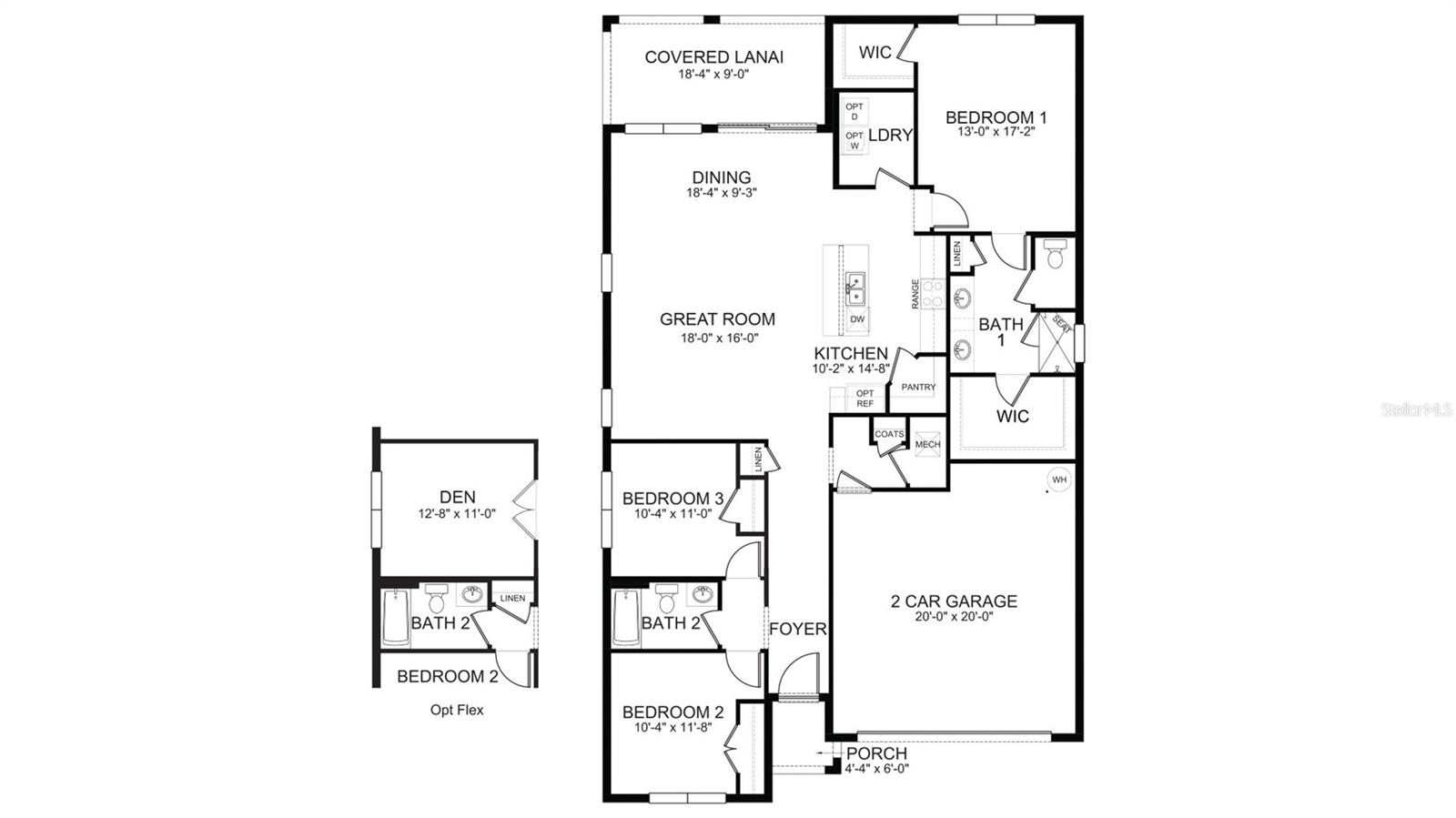



Active
5240 SUNSHINE DR
$368,000
Features:
Property Details
Remarks
**** INTERIOR PHOTOS COMING SOON **** Welcome to this beautifully designed 3-bedroom (or two bedroom and fabulous office), 2-bathroom home in Wildwood, Florida - Next to the HEART of The Villages. Built in 2021, this one-story home provides a modern, open layout with 1,810 square feet of living space. As you step inside, you'll immediately appreciate the updated color scheme and sleek ceramic tile flooring throughout the main living areas, providing both style and durability. The spacious living room seamlessly connects to the kitchen, making it the perfect space for family gatherings and entertaining. The kitchen features all stainless steel appliances, a large center island with an eat-in counter, and plenty of storage for all your culinary needs. Just off the kitchen, you'll find a convenient laundry room that adds to the home's thoughtful design. The primary suite is a true retreat, providing plush carpeting and an en suite bathroom that features dual sinks, and a shower, as well as two large walk in closets, providing the perfect place to unwind after a long day. Step through the sliding glass doors from the living room to your own private, spacious backyard and extended brick paver patio—ideal for outdoor living, gardening, or simply enjoying the beautiful Florida weather. This home combines modern design, thoughtful details, and a prime location in Wildwood, making it the perfect place to call home. With its new construction, open floor plan, and charming features, this home won’t last long! Come see it today and experience all it has.
Financial Considerations
Price:
$368,000
HOA Fee:
1660.24
Tax Amount:
$6888.48
Price per SqFt:
$203.31
Tax Legal Description:
LOT 31 BEAUMONT PHASE I PB 18 PGS 13-13Q
Exterior Features
Lot Size:
5982
Lot Features:
N/A
Waterfront:
No
Parking Spaces:
N/A
Parking:
N/A
Roof:
Shingle
Pool:
No
Pool Features:
N/A
Interior Features
Bedrooms:
3
Bathrooms:
2
Heating:
Central
Cooling:
Central Air
Appliances:
Cooktop, Dishwasher, Disposal, Dryer, Electric Water Heater, Ice Maker, Microwave, Range, Refrigerator, Washer
Furnished:
No
Floor:
Tile
Levels:
One
Additional Features
Property Sub Type:
Single Family Residence
Style:
N/A
Year Built:
2021
Construction Type:
Block, Stucco
Garage Spaces:
Yes
Covered Spaces:
N/A
Direction Faces:
South
Pets Allowed:
Yes
Special Condition:
None
Additional Features:
Irrigation System, Sidewalk, Sliding Doors
Additional Features 2:
Buyer to verify with association
Map
- Address5240 SUNSHINE DR
Featured Properties