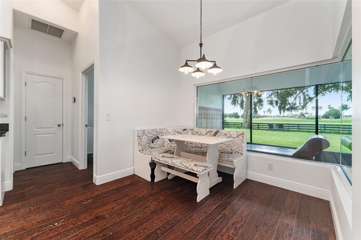
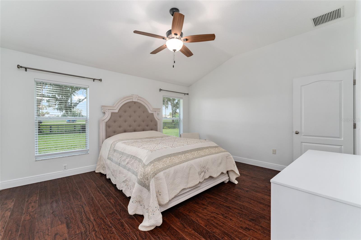
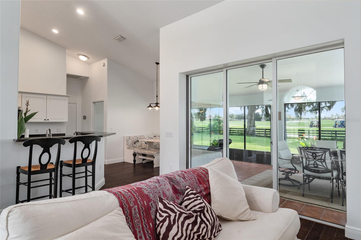
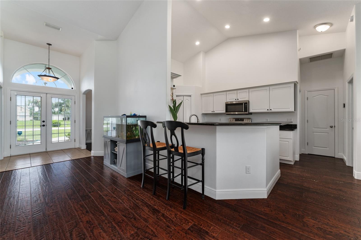
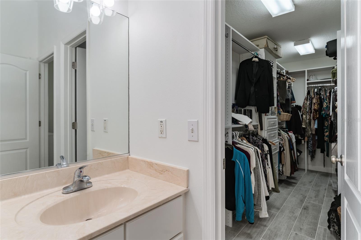
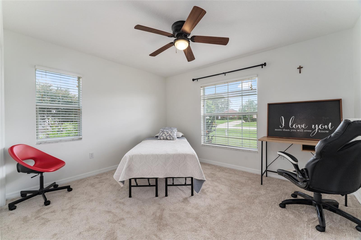
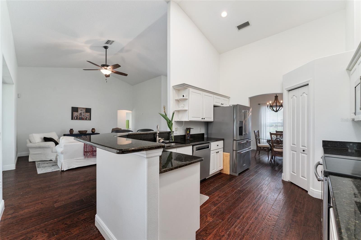
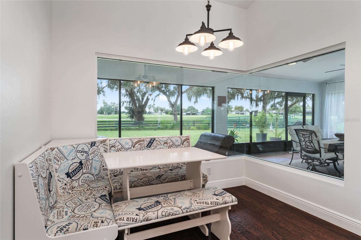
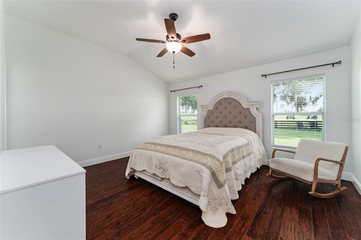
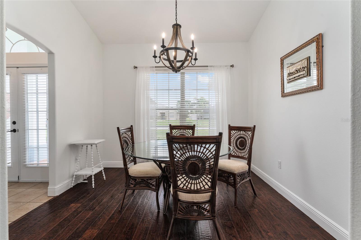
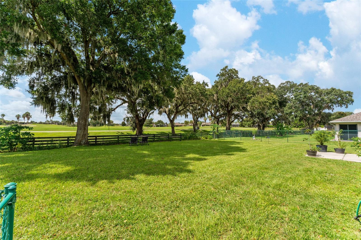
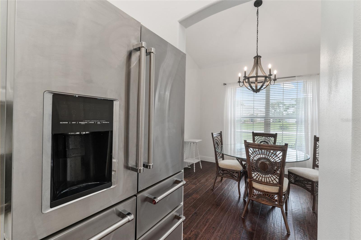
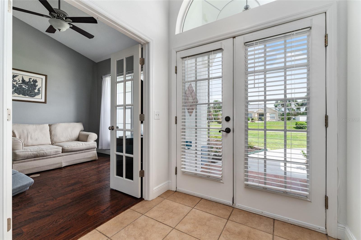
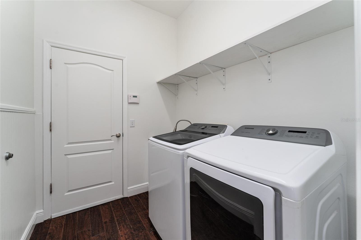
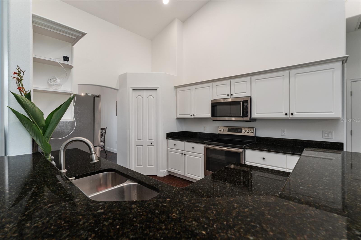
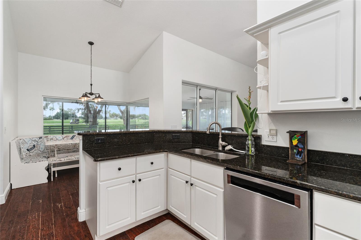
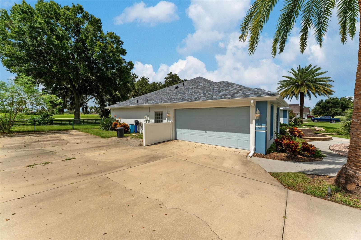
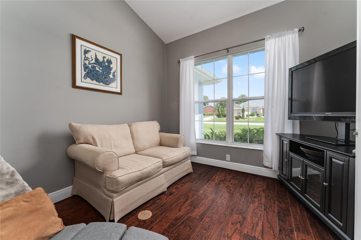
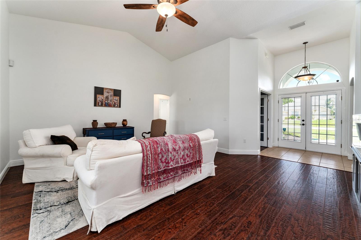
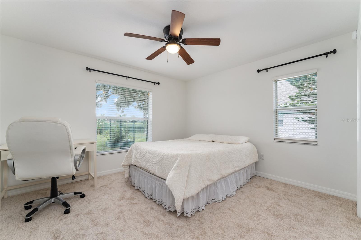
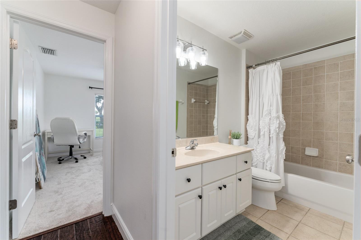
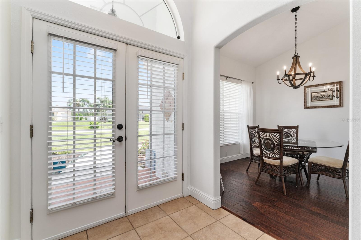
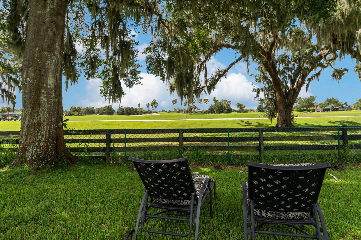
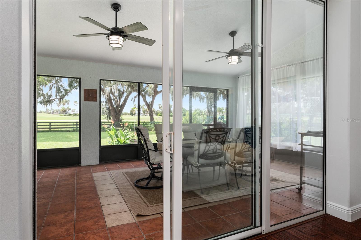
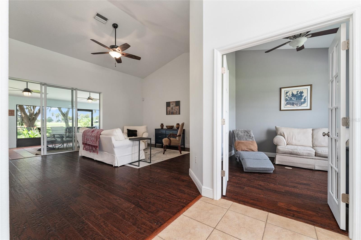
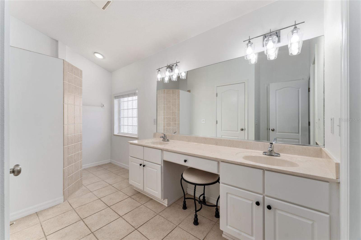
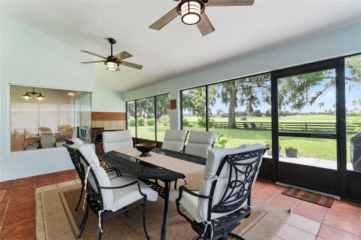
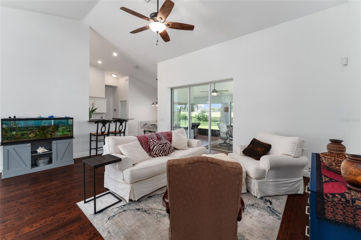
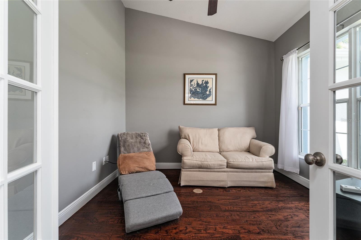
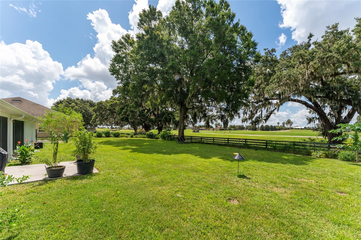
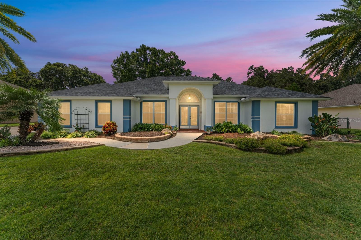
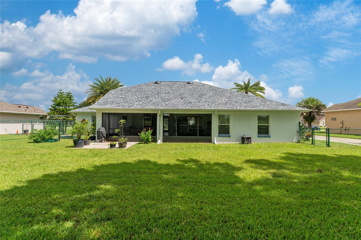
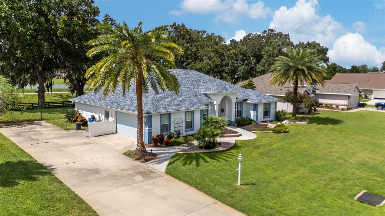
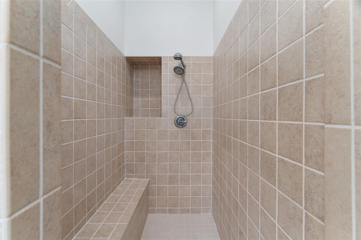
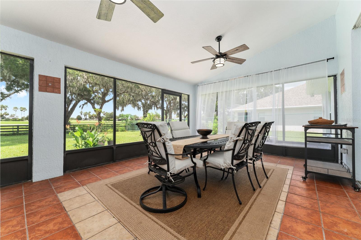
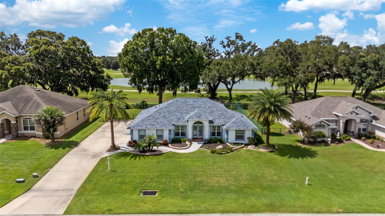
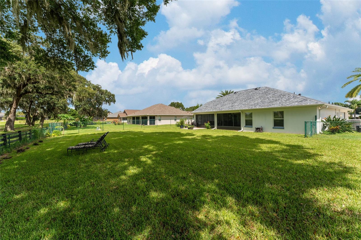
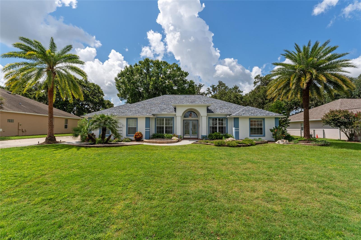
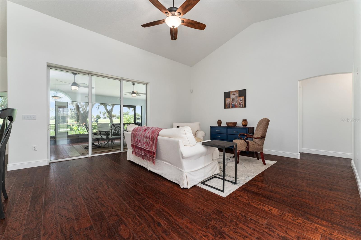
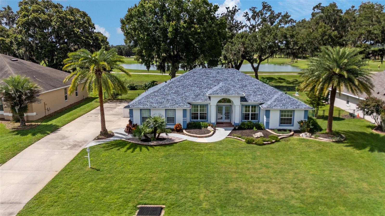
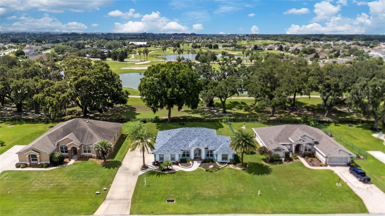
Active
5407 COUNTY ROAD 125
$475,000
Features:
Property Details
Remarks
Enter through the foyer into your grand living room with soaring ceilings and natural light abounding throughout. Immediately take in the serene and expansive view of your backyard oasis. This well loved and updated home has beautiful golf course frontage. New roof in 2023, new AC in 2019, new water heater in 2021, new carpet in August 2024. Other updates include: kitchen appliances, recessed LED lighting, fans, light fixtures, toilets, Nova whole house softener & filtration system, interior and exterior paint, garage door opener. The spacious open floor plan includes a cozy den with French doors for privacy, a formal dining room, and a large breakfast nook with picture windows to bring the outside in. The primary bedroom has a big walk in closet with a custom shelving system. The primary bathroom features double sinks plus a sit down vanity space, and a walk in shower with built in seat. Triple sliders in the living room lead out to the screened in lanai, at 322 SF!!! You have to check this out! Enjoy your morning coffee out here, or stay all day. The relaxing lanai is tiled and has 2 ceiling fans, and leads out to the fenced in yard that has plenty of room for lots of fun. The 2 guest bedrooms in this split plan have great sized closets. There is a walk in pantry in the kitchen, the laundry room has a laundry tub, and it leads out to the 2 car garage. This is NOT an age restricted community. HOA fee is $375.00/year. Less than 5 miles to The Villages, less than 8 miles to I-75, and only 40 miles to Crystal River. Measurements are estimates, buyer to verify.
Financial Considerations
Price:
$475,000
HOA Fee:
375
Tax Amount:
$2121.95
Price per SqFt:
$248.17
Tax Legal Description:
LOT 91 THE FAIRWAYS AT ROLLING HILLS PB 4 PGS 126-126A
Exterior Features
Lot Size:
14604
Lot Features:
On Golf Course, Paved
Waterfront:
No
Parking Spaces:
N/A
Parking:
Garage Door Opener, Garage Faces Side
Roof:
Shingle
Pool:
No
Pool Features:
N/A
Interior Features
Bedrooms:
3
Bathrooms:
2
Heating:
Central, Electric
Cooling:
Central Air
Appliances:
Dishwasher, Dryer, Electric Water Heater, Kitchen Reverse Osmosis System, Microwave, Range, Refrigerator, Washer, Water Filtration System, Water Softener
Furnished:
No
Floor:
Carpet, Tile, Wood
Levels:
One
Additional Features
Property Sub Type:
Single Family Residence
Style:
N/A
Year Built:
2005
Construction Type:
Block, Concrete, Stucco
Garage Spaces:
Yes
Covered Spaces:
N/A
Direction Faces:
North
Pets Allowed:
Yes
Special Condition:
None
Additional Features:
Irrigation System, Lighting, Rain Gutters, Sliding Doors
Additional Features 2:
N/A
Map
- Address5407 COUNTY ROAD 125
Featured Properties