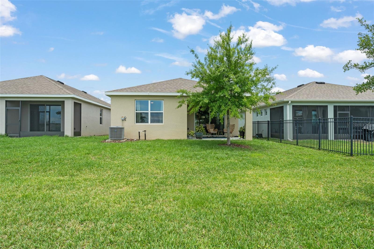
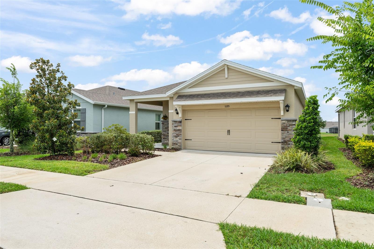
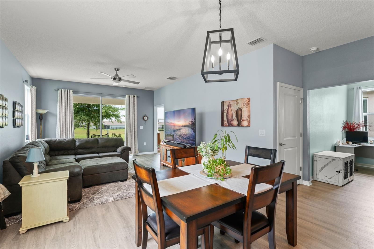
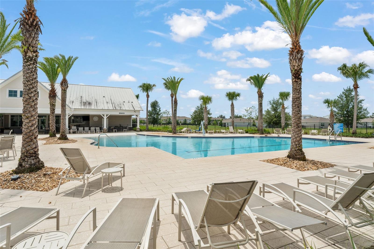
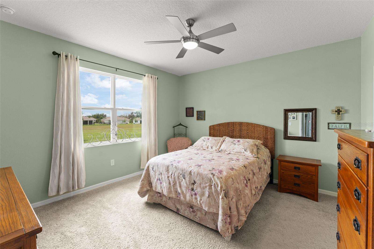
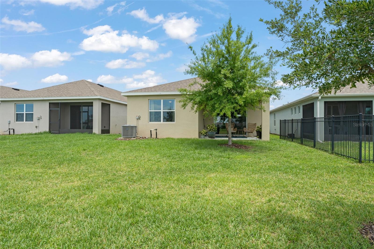
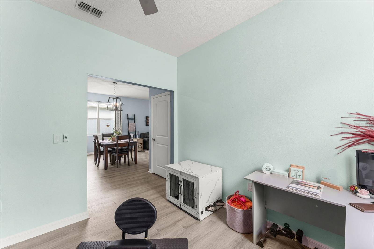
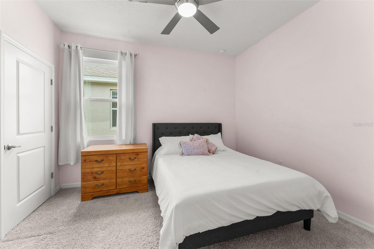
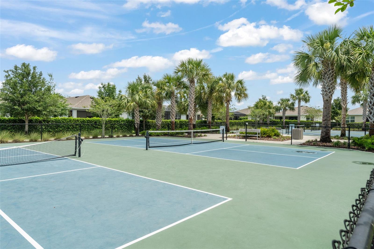
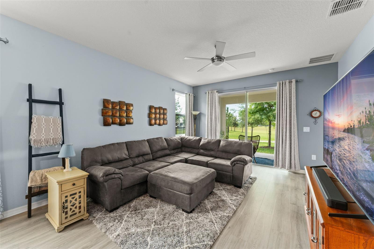
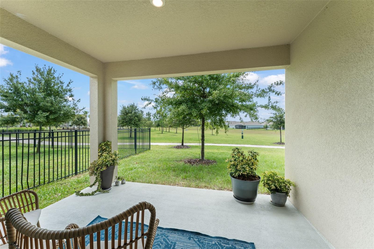
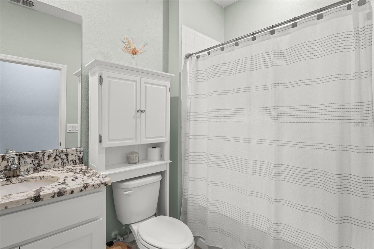
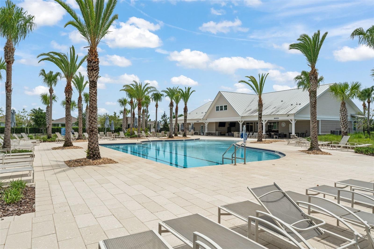
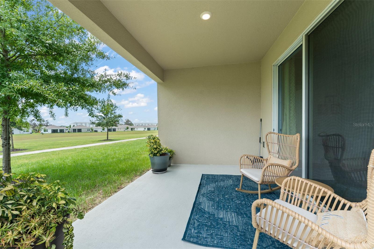
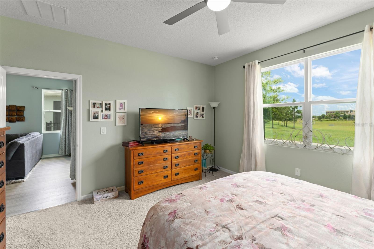
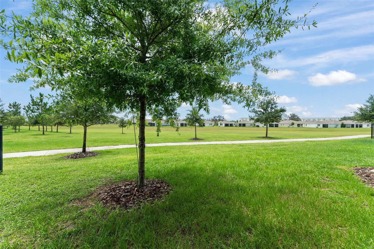
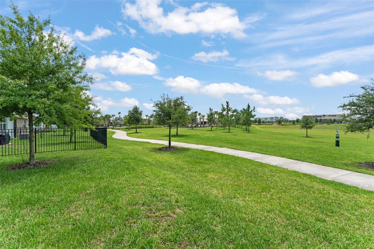
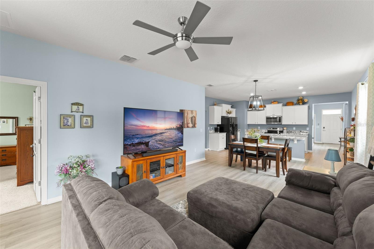
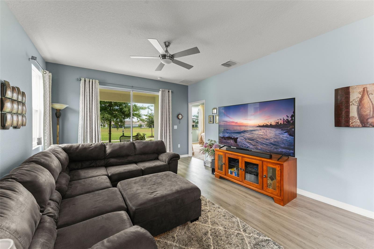
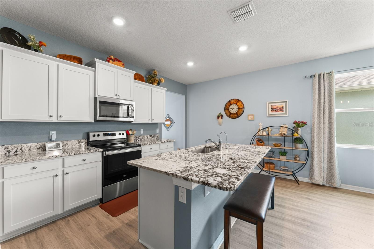
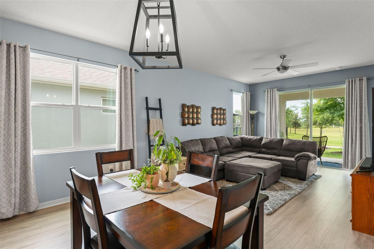
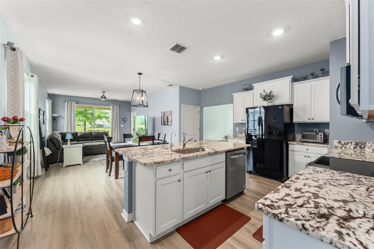
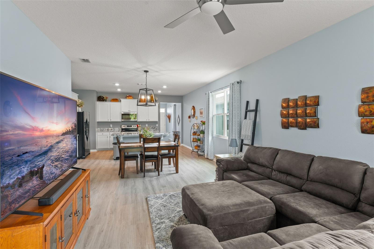
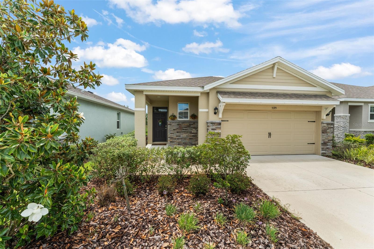
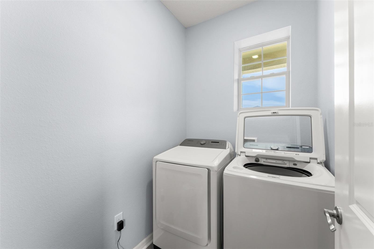
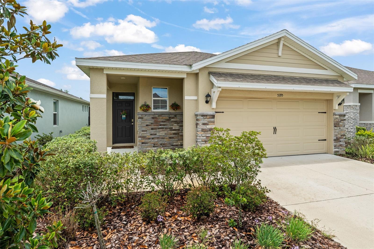
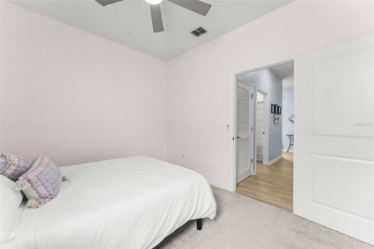
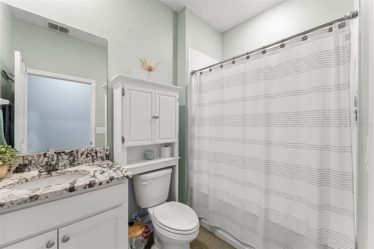
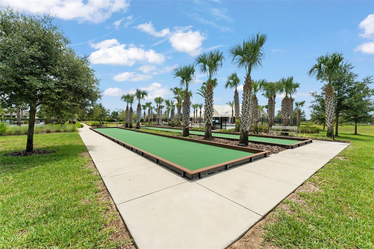
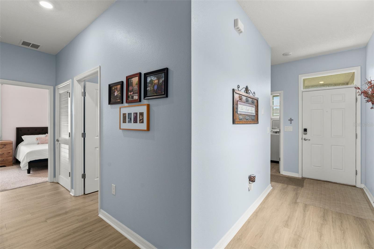
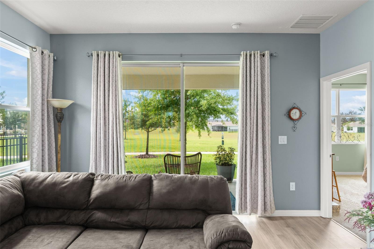
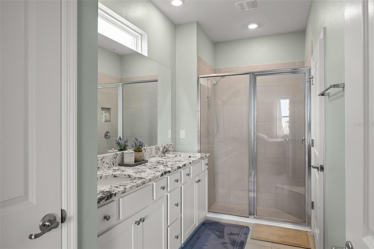
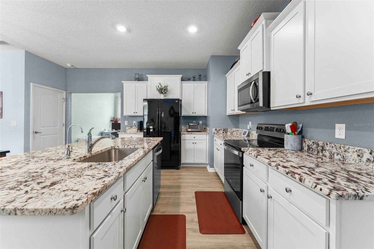
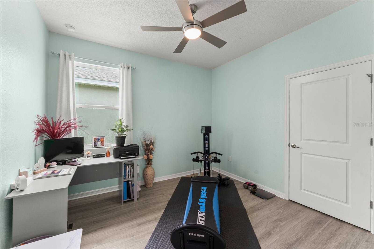
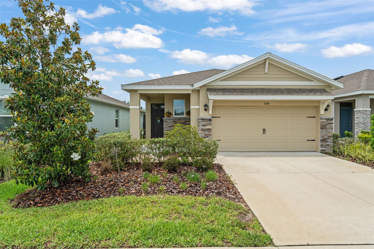
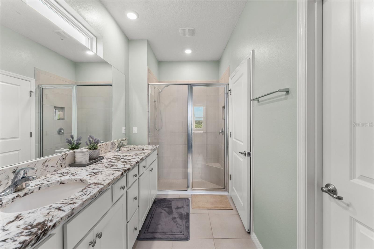
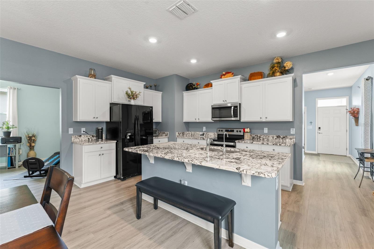
Active
5395 SUNSHINE DR
$310,000
Features:
Property Details
Remarks
**This property qualifies for a closing cost credit up to $4,600 through the Seller’s preferred lender.**Skip the wait for new construction—this like-new 2020 D.R. Horton Jennings model is move-in ready and packed with upgrades! Located in the sought-after Beaumont community of Wildwood, this 3-bedroom, 2-bathroom home with a dedicated office/flex room offers a spacious, open-concept layout designed for modern living. As you enter, you’re greeted by the 2-car garage and laundry room at the front of the home. Down the foyer, you’ll find the secondary bedroom and full bath just off the hall. The heart of the home features a gourmet kitchen with granite countertops, stainless steel appliances, and an oversized prep island with breakfast bar seating—perfect for entertaining. Just off the kitchen, the home office/study provides a quiet space to work or create that also could be used as a 3rd bedroom. The open living room flows seamlessly to the covered patio, accessed through sliding glass doors, where you can relax with no rear neighbors for added privacy. The primary suite is tucked away for comfort and includes an ensuite bath with a double vanity and walk-in shower. The Beaumont community itself offers fantastic amenities that are just a couple houses down and visible from your home! The clubhouse with a fitness center, a swimming pool, pickleball courts, and bocce ball courts, ensure there’s always something to do without having to go to far from home. The HOA fee covers not only access to these amenities but also lawn maintenance, basic cable, and Internet. The location provides easy access to the Villages, where residents can enjoy shopping, dining, dancing, and nightly entertainment, while also being close to essential stores. Schedule your private showing today and start living the lifestyle you deserve!
Financial Considerations
Price:
$310,000
HOA Fee:
402
Tax Amount:
$5301
Price per SqFt:
$192.07
Tax Legal Description:
LOT 81 BEAUMONT PHASE I PB 18 PGS 13-13Q
Exterior Features
Lot Size:
4640
Lot Features:
N/A
Waterfront:
No
Parking Spaces:
N/A
Parking:
N/A
Roof:
Shingle
Pool:
No
Pool Features:
N/A
Interior Features
Bedrooms:
3
Bathrooms:
2
Heating:
Central
Cooling:
Central Air
Appliances:
Dishwasher, Disposal, Dryer, Microwave, Range, Washer
Furnished:
No
Floor:
Luxury Vinyl
Levels:
One
Additional Features
Property Sub Type:
Single Family Residence
Style:
N/A
Year Built:
2020
Construction Type:
Block, Stucco
Garage Spaces:
Yes
Covered Spaces:
N/A
Direction Faces:
North
Pets Allowed:
Yes
Special Condition:
None
Additional Features:
Sliding Doors
Additional Features 2:
Buyer to verify with HOA
Map
- Address5395 SUNSHINE DR
Featured Properties