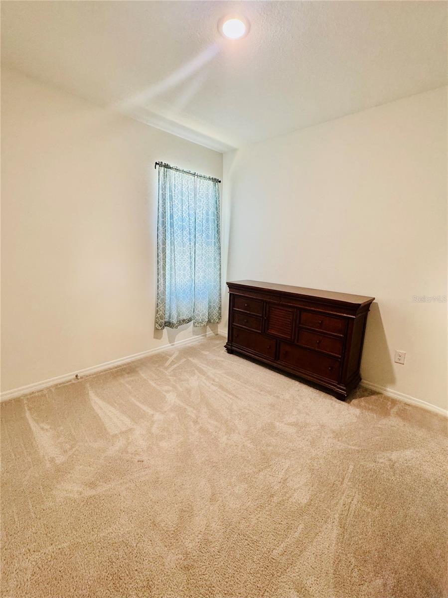
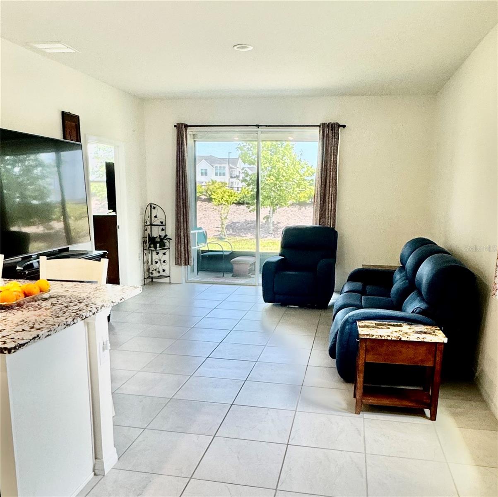
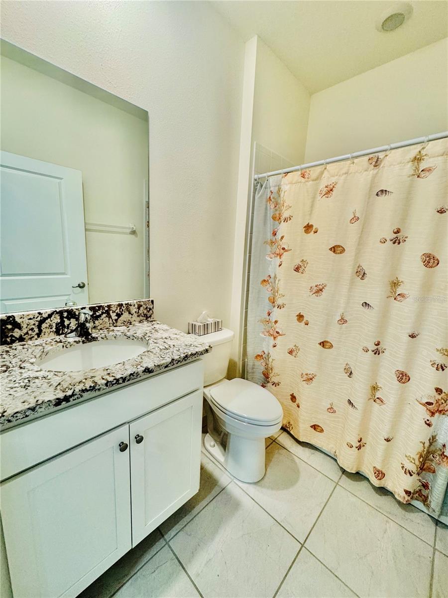
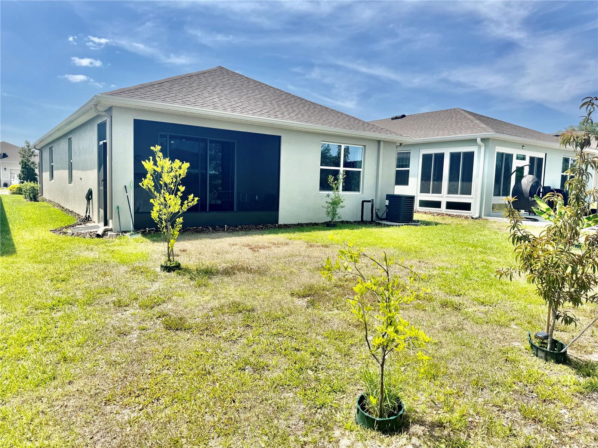
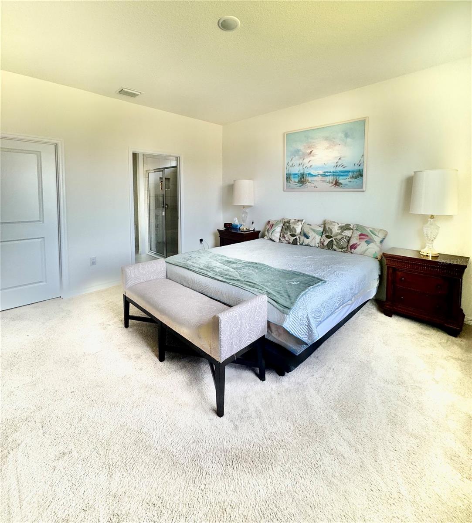
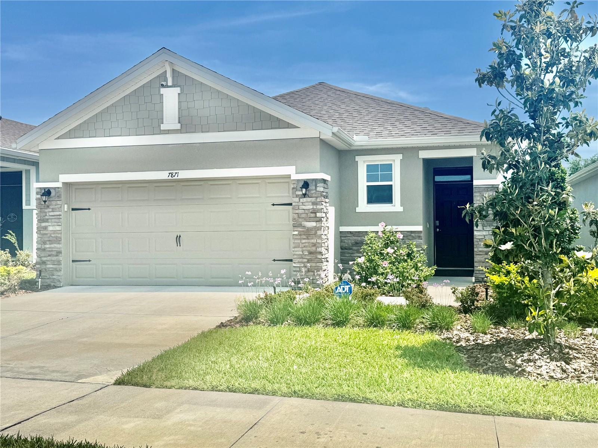
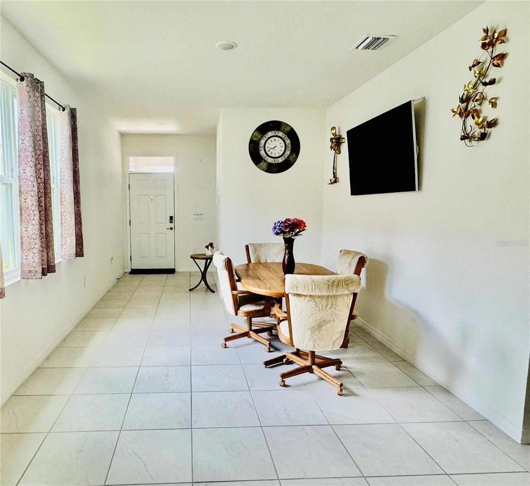
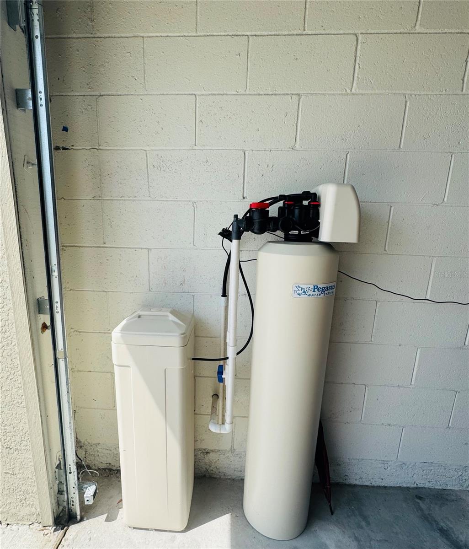
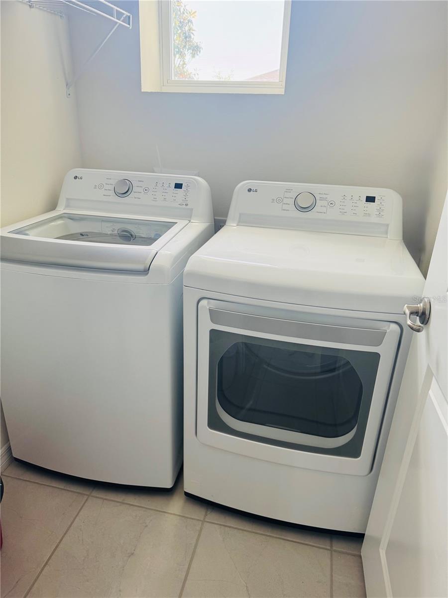
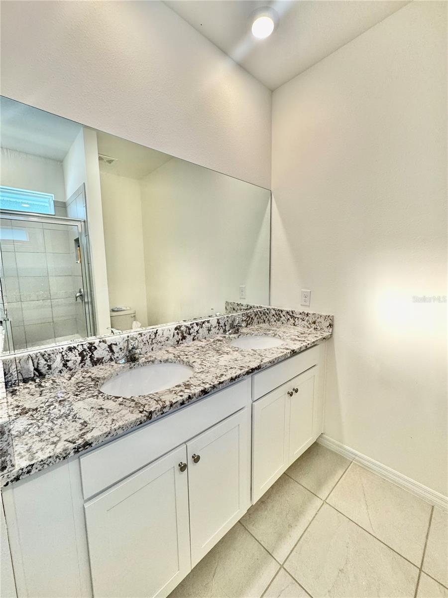
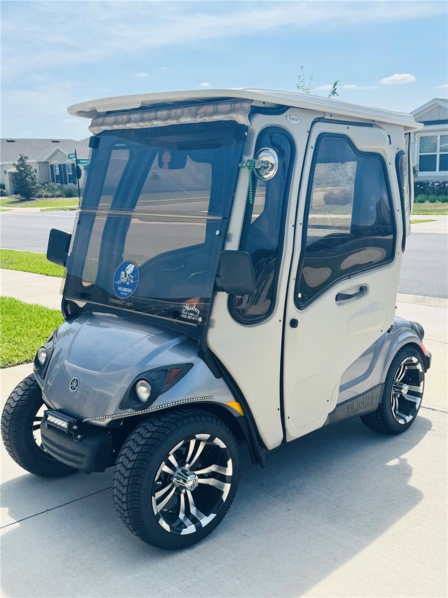
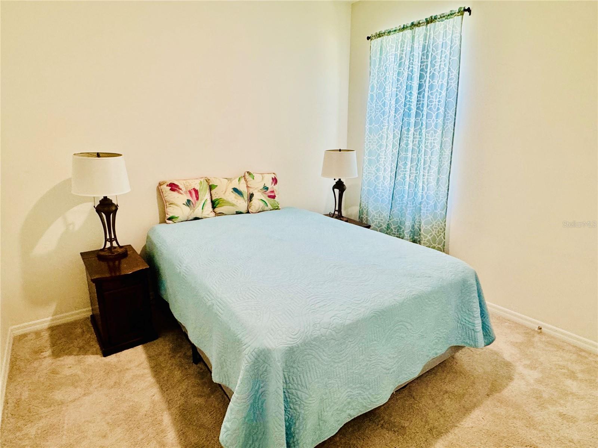
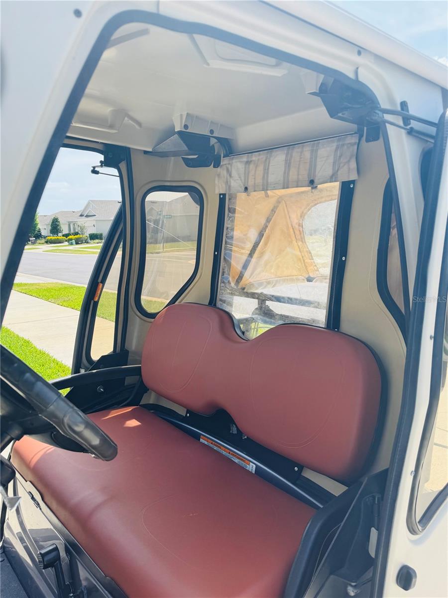
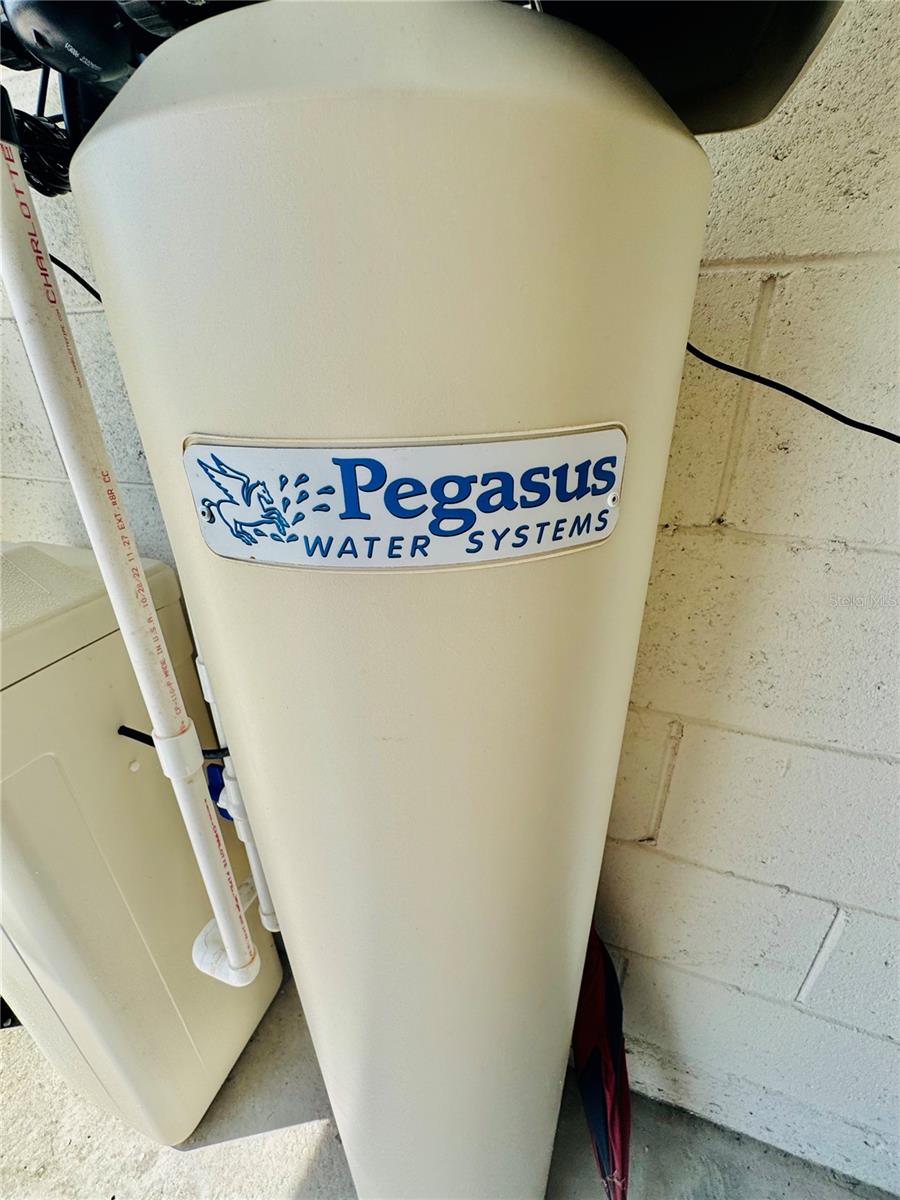
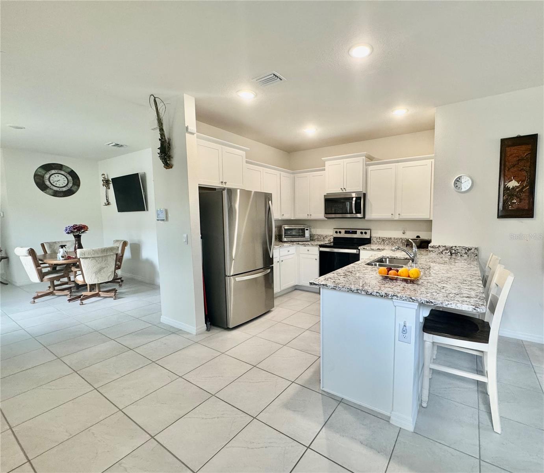
Active
7871 PENROSE PL
$320,000
Features:
Property Details
Remarks
NEW PRICE! Welcome to this charming 3-bedroom, 2-bath Astor Model located in the desirable Beaumont Community. This home features an open floor plan with 18-inch ceramic tile in the main living areas and plush carpeting in all bedrooms for added comfort. The spacious kitchen is ideal for cooking and entertaining, offering granite countertops, wooden cabinets, and stainless-steel appliances, including a refrigerator, stove, dishwasher, and washer/dryer. The master suite boasts double sinks with granite countertops, while the two additional bedrooms provide ample space for guests or a home office. Step outside to enjoy a private backyard with fruit trees (orange, tangerine, plum), perfect for relaxing or enjoying nature. Additional features include two removable wheelchair ramps, if needed. A portable sauna and a 2010 Yamaha golf cart is available for purchase separately. As part of the HOA-covered amenities, residents enjoy a resort-style pool, fitness center, clubhouse, pickleball and bocce ball courts. Additionally, the lawn maintenance, internet, and cable—all included for a truly hassle-free lifestyle. Ideally located just minutes from Brownwood and Sumter Square in The Villages, with numerous restaurants and shopping options nearby. Plus, a brand-new Target is being built nearby, adding even more convenience to this already prime location. Don’t miss your chance to experience this beautiful home and active lifestyle community—schedule your showing today!
Financial Considerations
Price:
$320,000
HOA Fee:
415
Tax Amount:
$3290.16
Price per SqFt:
$212.77
Tax Legal Description:
LOT 315 BEAUMONT PHASE 2 & 3 PB 19 PGS 45-45F
Exterior Features
Lot Size:
4640
Lot Features:
N/A
Waterfront:
No
Parking Spaces:
N/A
Parking:
Driveway, Garage Door Opener, On Street
Roof:
Shingle
Pool:
No
Pool Features:
N/A
Interior Features
Bedrooms:
3
Bathrooms:
2
Heating:
Electric
Cooling:
Central Air
Appliances:
Dishwasher, Disposal, Dryer, Electric Water Heater, Exhaust Fan, Freezer, Microwave, Range, Refrigerator, Washer, Water Filtration System, Water Softener
Furnished:
No
Floor:
Carpet, Ceramic Tile
Levels:
One
Additional Features
Property Sub Type:
Single Family Residence
Style:
N/A
Year Built:
2023
Construction Type:
Block
Garage Spaces:
Yes
Covered Spaces:
N/A
Direction Faces:
West
Pets Allowed:
No
Special Condition:
None
Additional Features:
Lighting
Additional Features 2:
Buyer to verify lease restrictions with HOA.
Map
- Address7871 PENROSE PL
Featured Properties