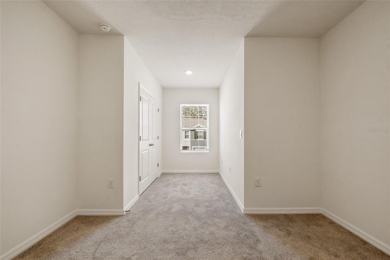
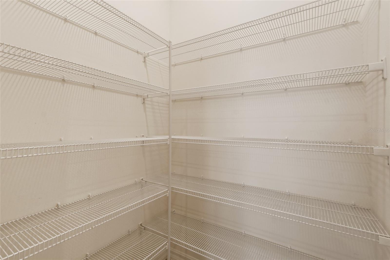
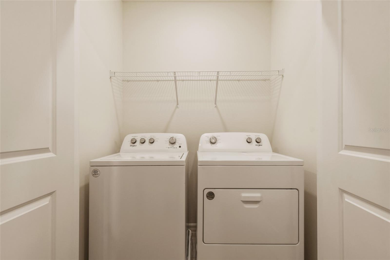
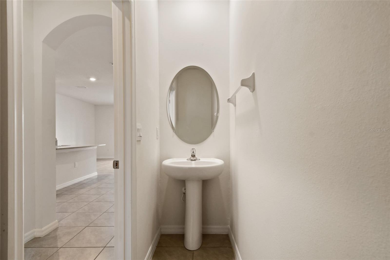
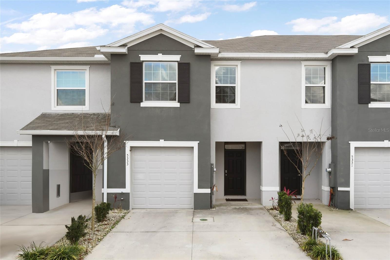
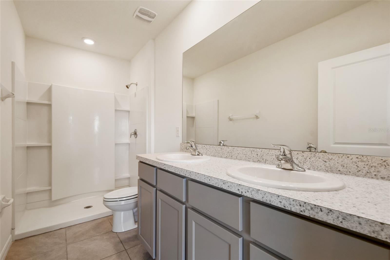
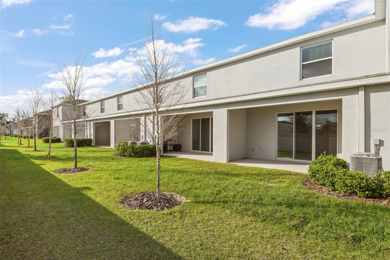
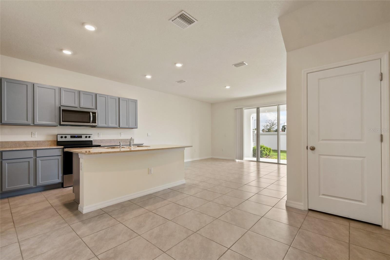
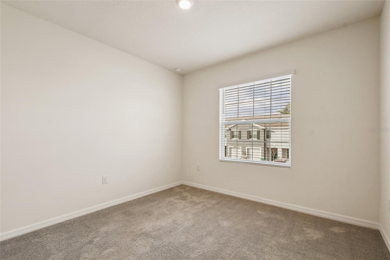
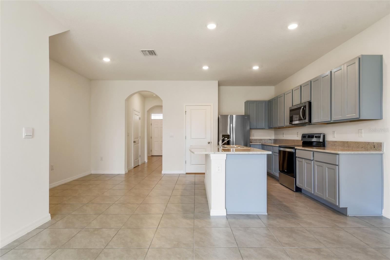
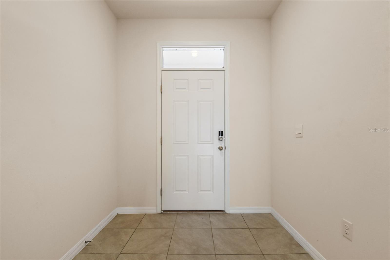
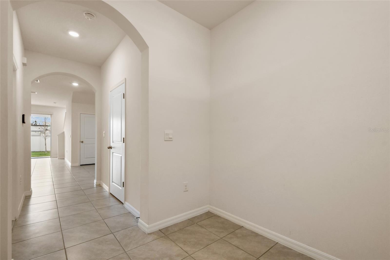
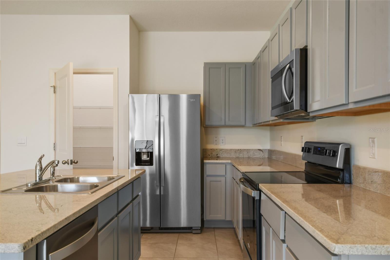
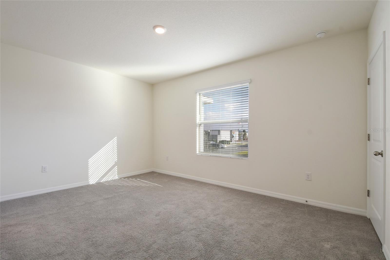
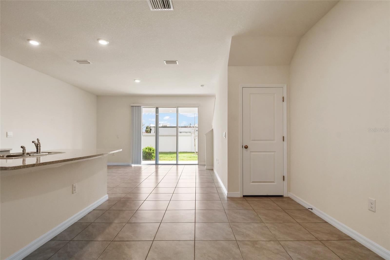
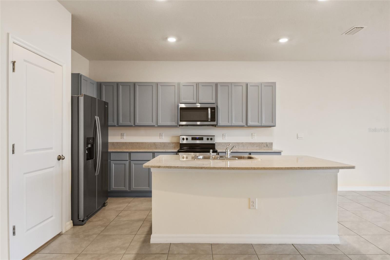
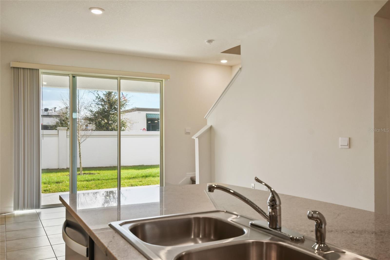
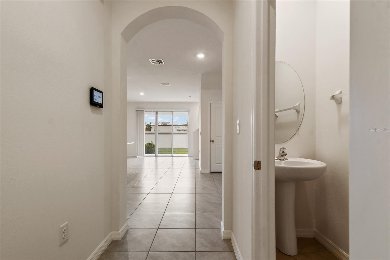
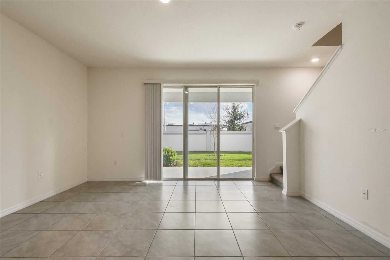
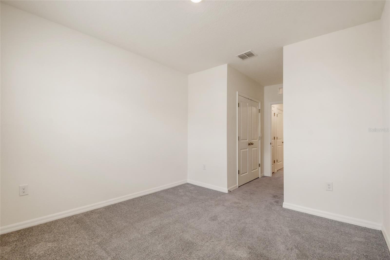
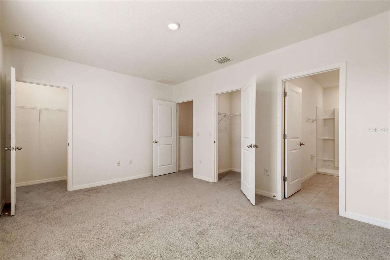
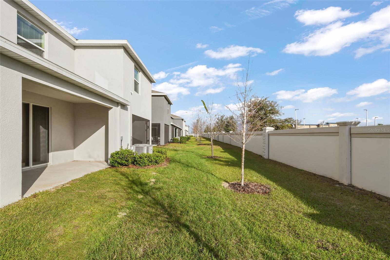
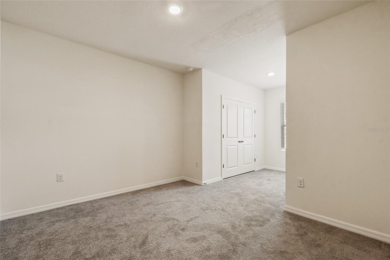
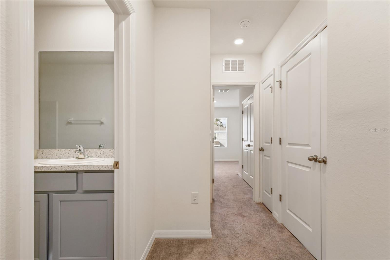
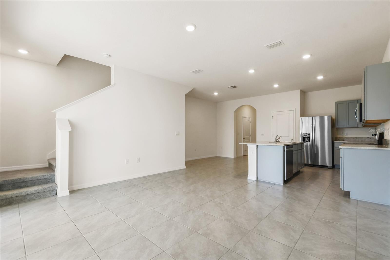
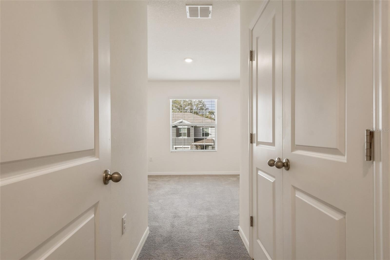
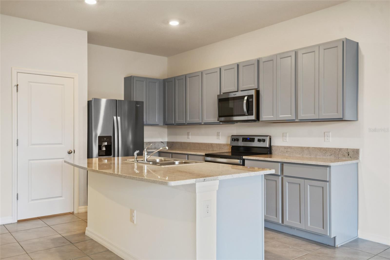
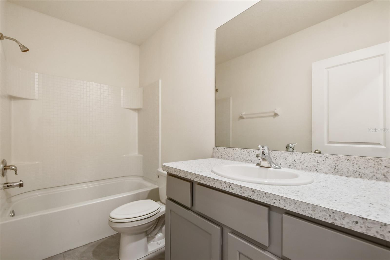
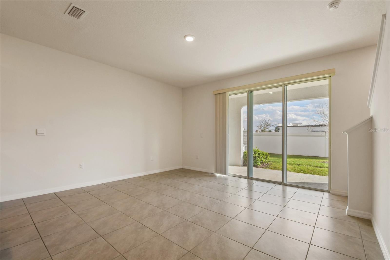
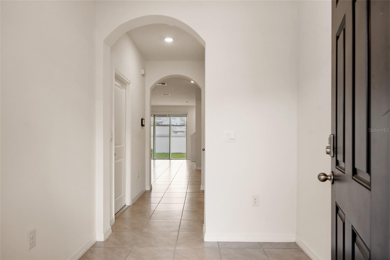
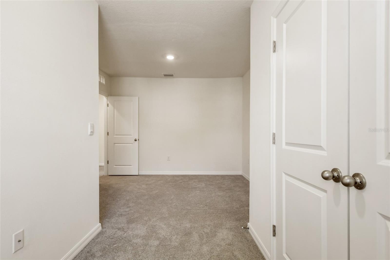
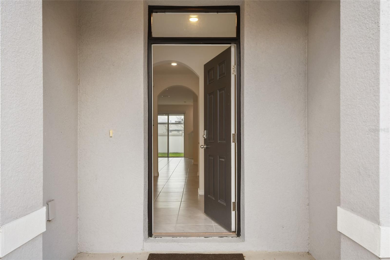
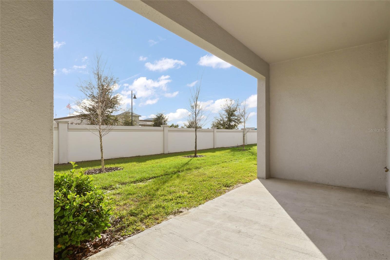
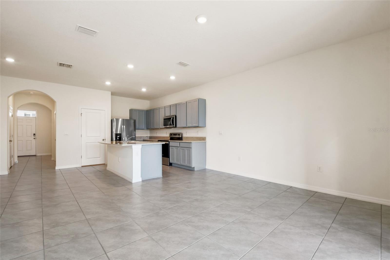
Active
5333 DRAGONFLY DR
$265,000
Features:
Property Details
Remarks
MOVE-IN READY! This nearly new townhouse is located in the highly desirable Beaumont Townhomes community, just minutes from Wildwood, the growing 466A-Powell Road area, and close to The Villages and Brownwood Paddock Square. As you enter, you'll be greeted by a spacious foyer leading to the open-concept first floor, featuring beautiful ceramic tile throughout. The first floor also includes a convenient half-bathroom, perfect for guests. The modern kitchen boasts stunning granite countertops, sleek stainless steel appliances, and elegant gray cabinetry. A large kitchen island offers ample space for seating and includes a garbage disposal. Plus, an oversized walk-in pantry provides plenty of storage. Upstairs, the tranquil primary bedroom includes a walk-in closet and a luxurious en-suite bathroom with double sinks and a walk-in shower, offering a true spa-like experience. Two additional guest bedrooms share a well-appointed bathroom with a tub/shower combo. For added convenience, the laundry room is located upstairs, close to the bedrooms. Enjoy privacy with no back neighbors, and relax on the back lanai while taking in the pleasant Florida weather. Lawn care is included in the HOA for added peace of mind. This townhouse is the perfect combination of style, comfort, and convenience!
Financial Considerations
Price:
$265,000
HOA Fee:
150
Tax Amount:
$4903.73
Price per SqFt:
$156.99
Tax Legal Description:
LOT 231 BEAUMONT PHASE I PB 18 PGS 13-13Q
Exterior Features
Lot Size:
2127
Lot Features:
N/A
Waterfront:
No
Parking Spaces:
N/A
Parking:
Garage Door Opener
Roof:
Shingle
Pool:
No
Pool Features:
N/A
Interior Features
Bedrooms:
3
Bathrooms:
3
Heating:
Central, Electric
Cooling:
Central Air
Appliances:
Dishwasher, Disposal, Dryer, Electric Water Heater, Microwave, Range, Refrigerator, Washer
Furnished:
No
Floor:
Carpet, Ceramic Tile
Levels:
Two
Additional Features
Property Sub Type:
Townhouse
Style:
N/A
Year Built:
2022
Construction Type:
Block
Garage Spaces:
Yes
Covered Spaces:
N/A
Direction Faces:
North
Pets Allowed:
No
Special Condition:
None
Additional Features:
Sidewalk, Sliding Doors
Additional Features 2:
Verify lease restrictions with HOA and municipal ordinances.
Map
- Address5333 DRAGONFLY DR
Featured Properties