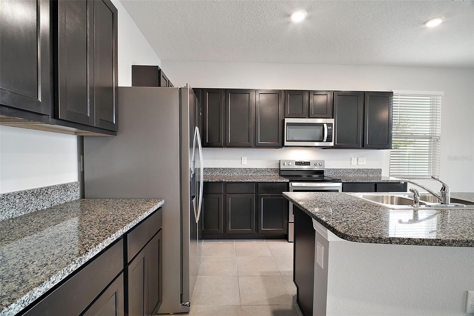
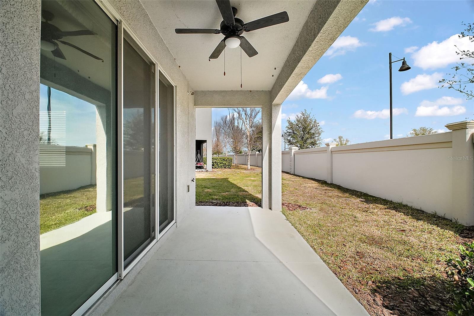
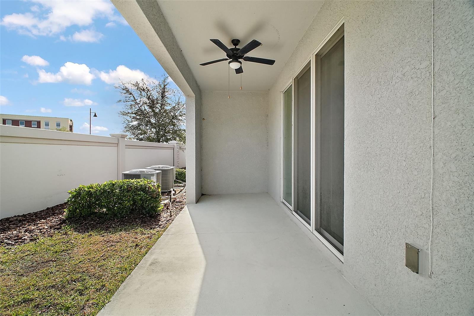
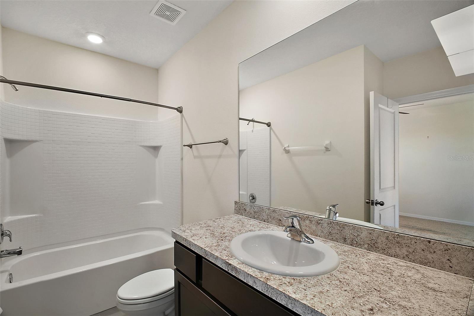
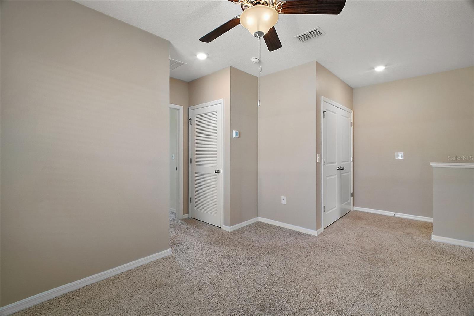
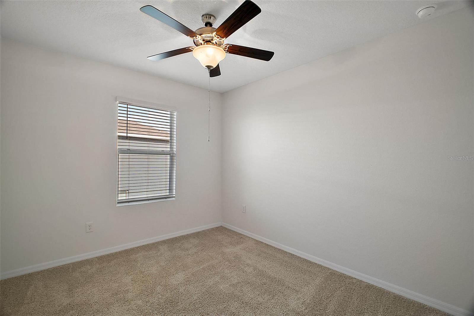
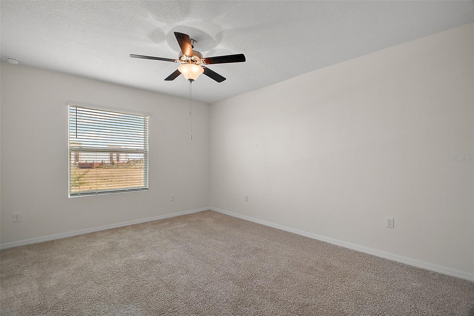
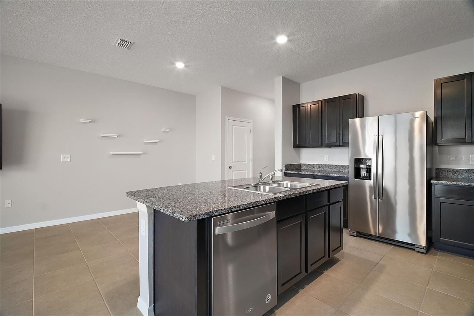
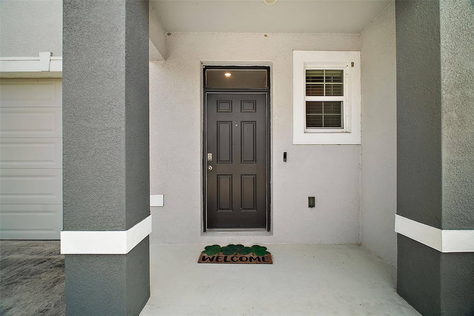
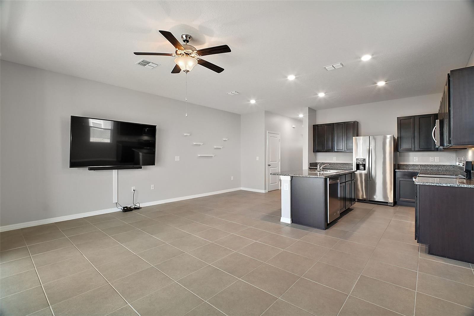
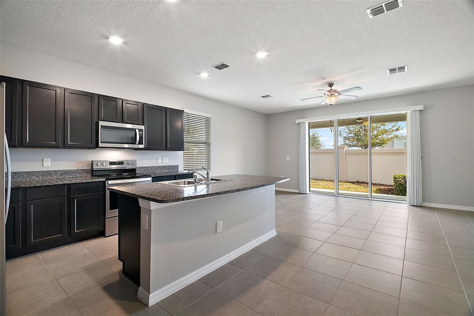
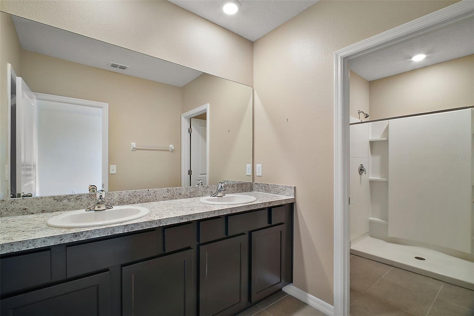
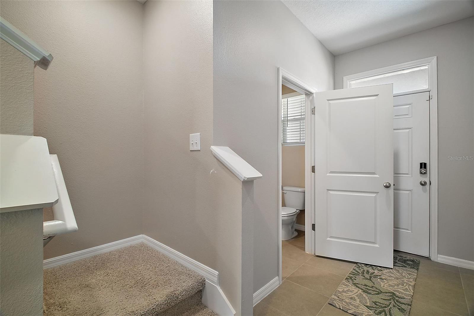
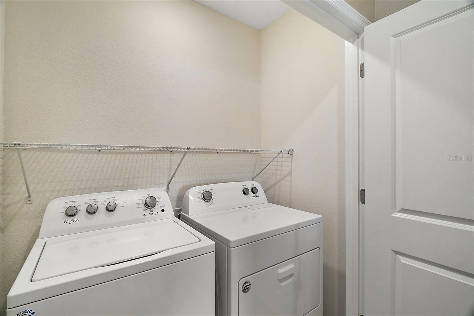
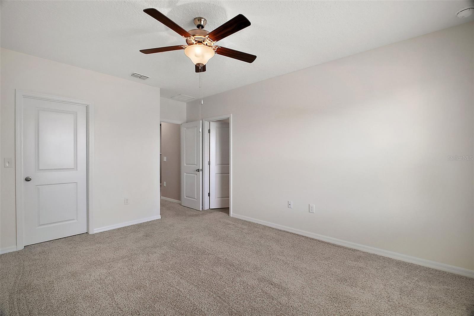
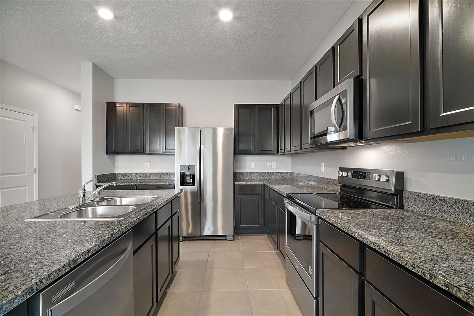
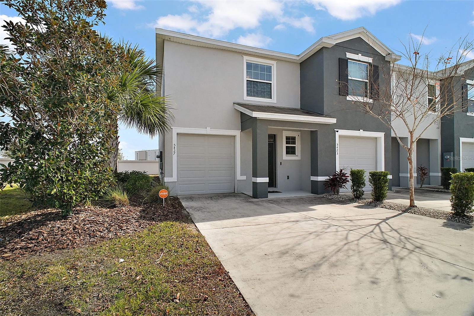
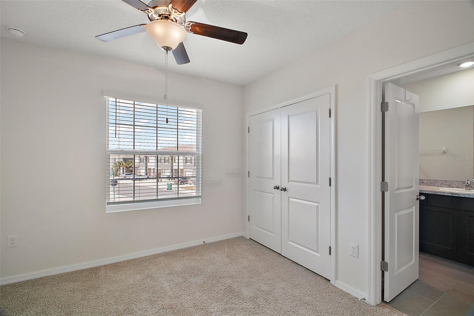
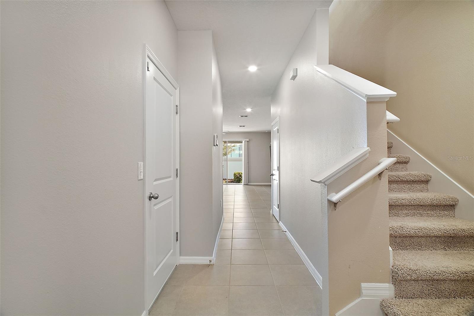
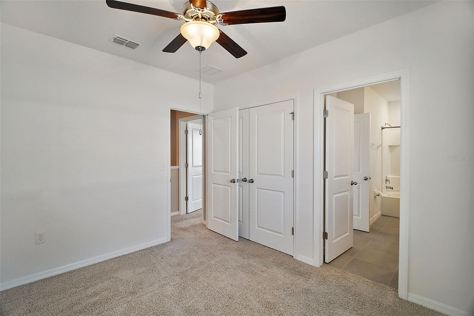
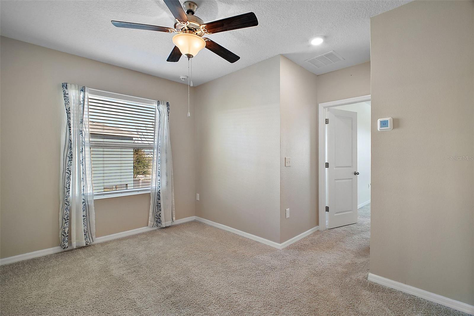
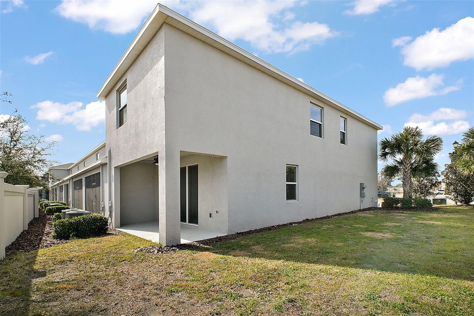
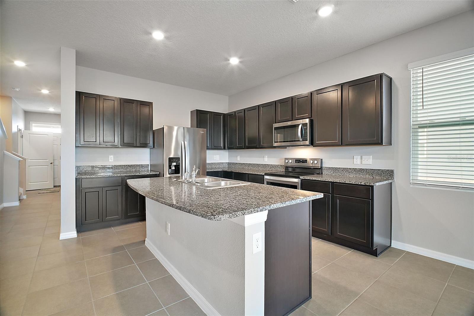
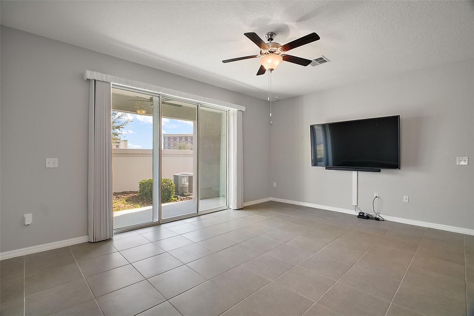
Pending
5427 DRAGONFLY DR
$225,000
Features:
Property Details
Remarks
Under contract-accepting backup offers. Price Reduced for a limited time! Beautiful end Townhome in the Beaumont Townhomes community. With 3 Bedrooms, 2 1/2 Bathrooms and 1 Car Garage and upstairs loft, this will be a great place to call home. The open first floor has ceramic tile, large family room off of the kitchen and dining area and is a great place to entertain. The kitchen has granite counter tops, stainless steel appliances and solid cabinets, with an island featuring a kitchen sink. The kitchen has a walk-in pantry and there is additional storage under the stairs. The second floor has a sitting area/loft and washing machine and dryer are conveniently located between the bedrooms. The main bedroom has two walk-in closets and private bathroom with dual sinks and a large walk-in shower. The backyard and patio are accessible through the sliding door off the living room. The community pool is conveniently across the street, an additional bonus to being an end unit. Call today for a showing.
Financial Considerations
Price:
$225,000
HOA Fee:
450
Tax Amount:
$5309.64
Price per SqFt:
$124.17
Tax Legal Description:
LOT 143 BEAUMONT PHASE I PB 18 PGS 13-13Q
Exterior Features
Lot Size:
3392
Lot Features:
N/A
Waterfront:
No
Parking Spaces:
N/A
Parking:
N/A
Roof:
Shingle
Pool:
No
Pool Features:
N/A
Interior Features
Bedrooms:
3
Bathrooms:
3
Heating:
Central, Electric
Cooling:
Central Air
Appliances:
Dishwasher, Disposal, Range Hood
Furnished:
Yes
Floor:
Carpet, Ceramic Tile
Levels:
Two
Additional Features
Property Sub Type:
Townhouse
Style:
N/A
Year Built:
2020
Construction Type:
Block, Stucco
Garage Spaces:
Yes
Covered Spaces:
N/A
Direction Faces:
East
Pets Allowed:
No
Special Condition:
None
Additional Features:
Lighting
Additional Features 2:
Contact Beaumont Townhome Owners Association Property Manager 904-502-1298 for requirements.
Map
- Address5427 DRAGONFLY DR
Featured Properties