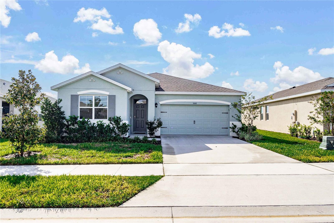
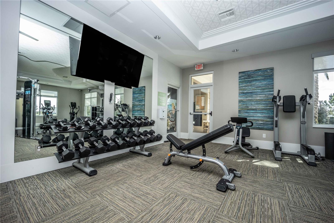
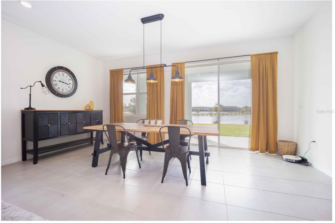
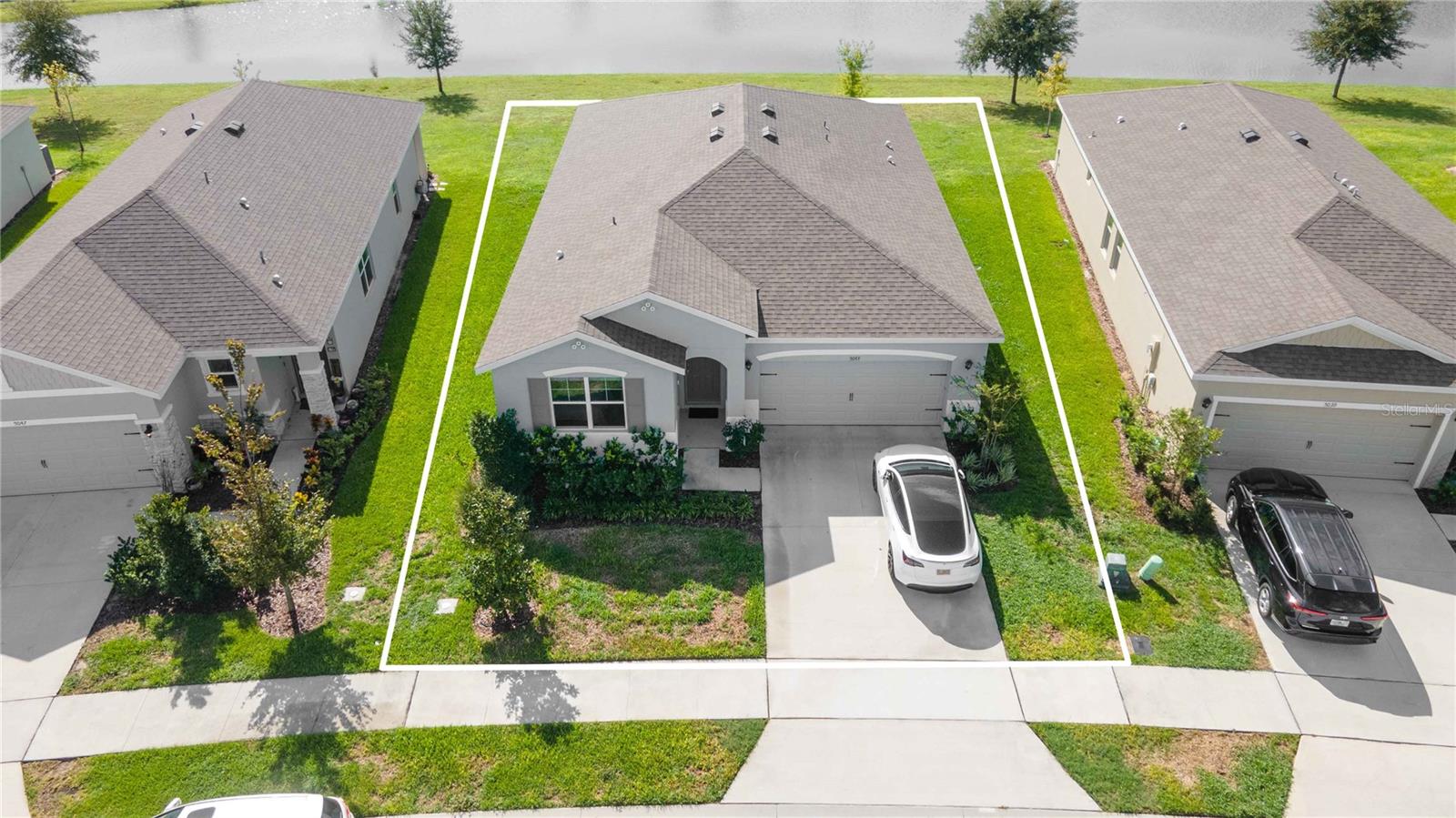
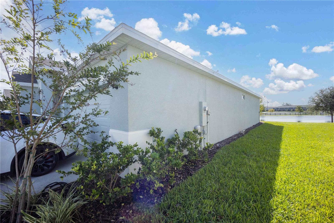
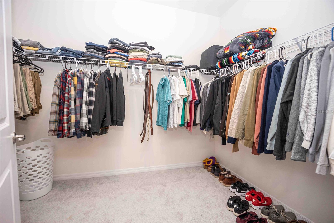
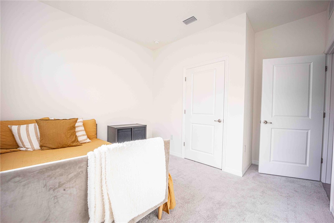
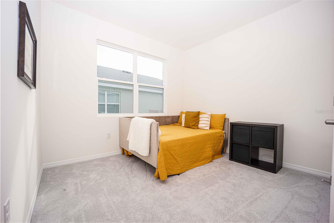
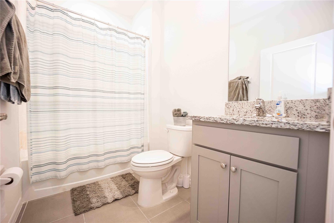
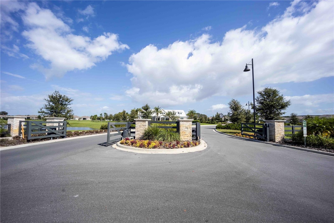
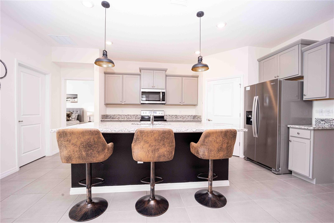
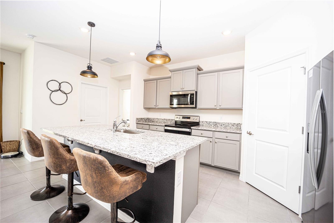
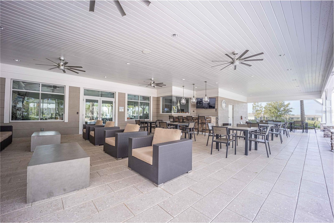
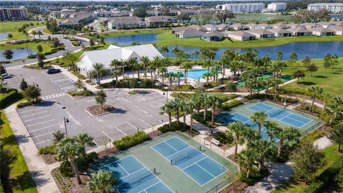
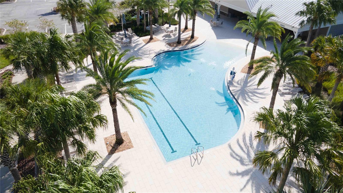
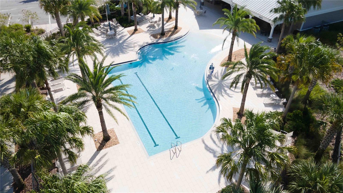
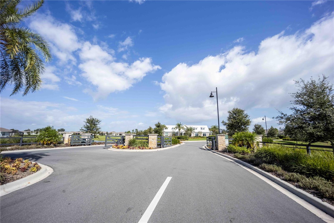
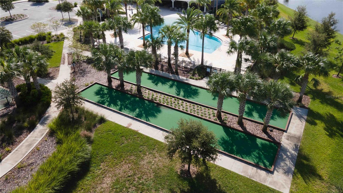
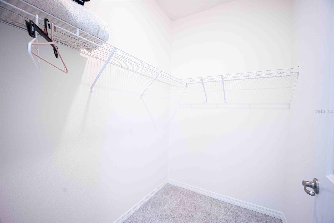
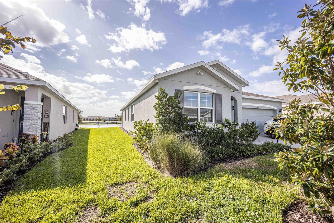
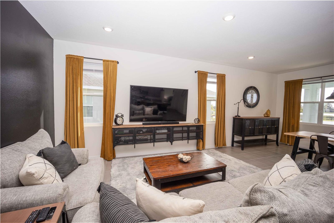
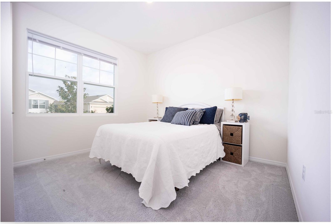
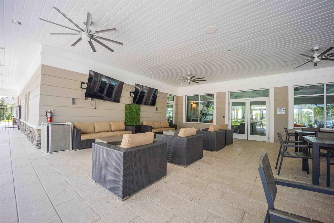
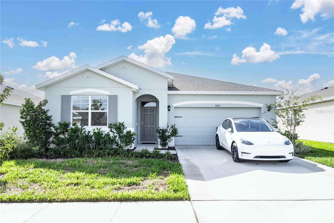
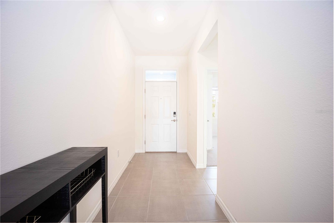
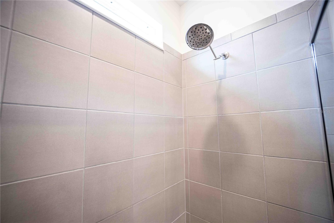
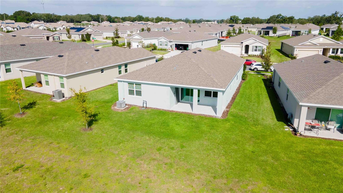
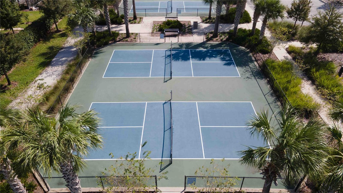
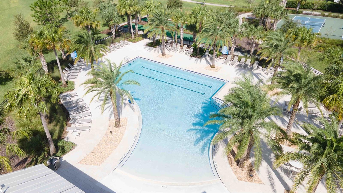
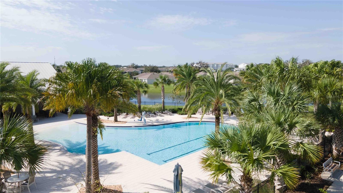
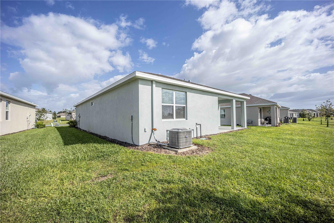
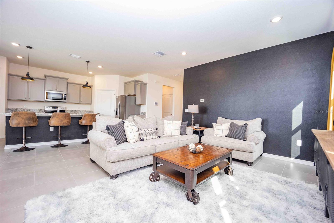
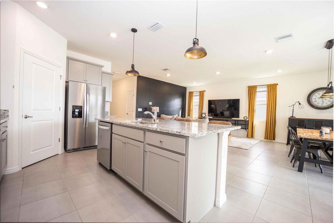
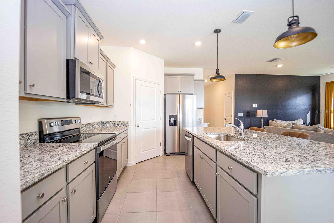
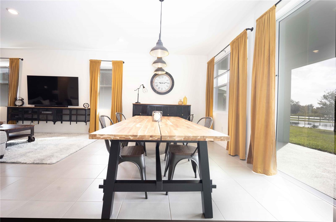
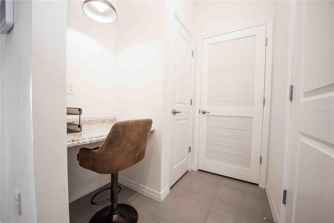
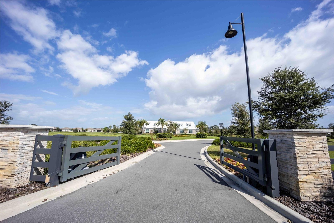
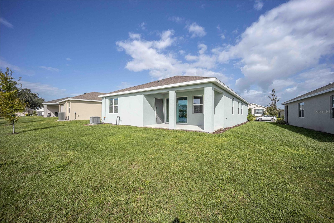
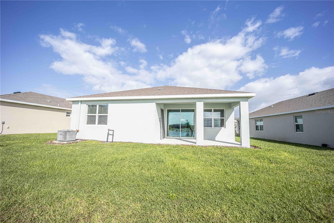
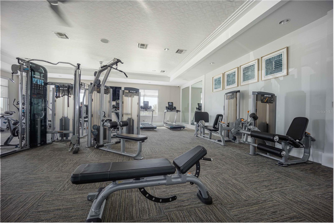
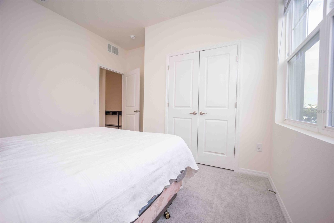
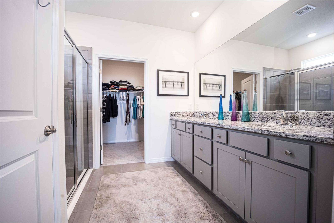
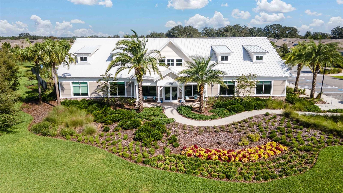
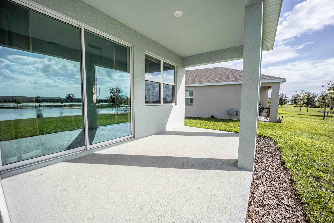
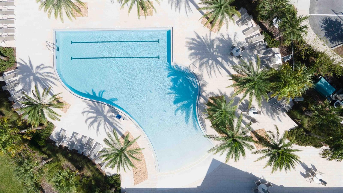
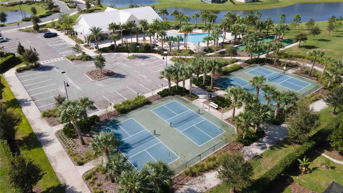
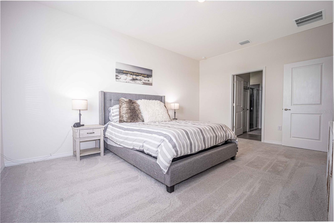
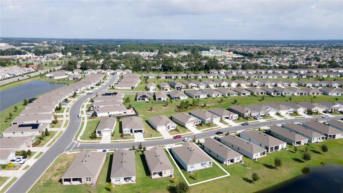
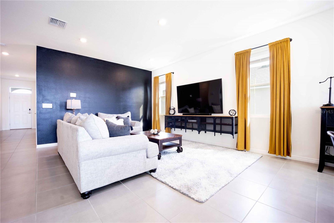
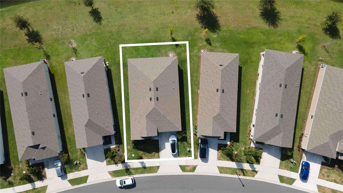
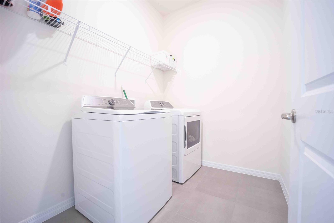
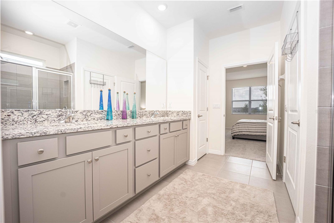
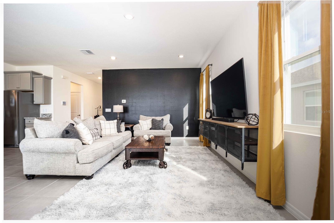
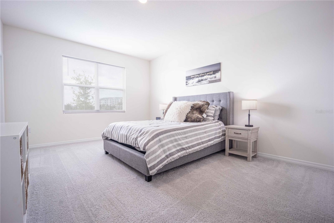
Active
5043 STOKES WAY
$358,000
Features:
Property Details
Remarks
This stunning waterfront 3-bedroom, 2-bath home with a split floor plan offers serene pond views right from your backyard. The open layout seamlessly connects to the outdoors with sliding glass doors leading to a covered lanai, perfect for relaxing by the water. Inside, the modern Smart Haven system lets you remotely control the doorbell, garage, and thermostat for added convenience. Enjoy resort-style living with lawn care, cable and internet included and amazing amenities such as pickleball courts, a gym, bocce ball and a pool! The kitchen, with granite countertops, stainless steel appliances, a large pantry, and ample cabinetry for storage, is a chef’s dream. The spacious island, ideal for casual dining or entertaining, overlooks the great room. The primary suite offers tranquil pond views, a walk-in closet, dual sinks with granite countertops, and a large shower. Two guest bedrooms and a second bathroom are located on the opposite side of the home for added privacy. Additional features include a two-car garage, a laundry room, ample kitchen storage, and a dedicated desk workspace perfect for working from home. Located minutes from I-75 and the Florida Turnpike, this home offers easy access to Ocala, Lake Harris Chain of Lakes, and Lake Panasoffkee, blending comfort, style, and smart technology for easy living!
Financial Considerations
Price:
$358,000
HOA Fee:
402
Tax Amount:
$3234
Price per SqFt:
$197.14
Tax Legal Description:
LOT 417 BEAUMONT PHASE 2 & 3 PB 19 PGS 45-45F
Exterior Features
Lot Size:
6727
Lot Features:
City Limits, Sidewalk, Paved
Waterfront:
Yes
Parking Spaces:
N/A
Parking:
Driveway, Garage Door Opener
Roof:
Shingle
Pool:
No
Pool Features:
N/A
Interior Features
Bedrooms:
3
Bathrooms:
2
Heating:
Central, Electric
Cooling:
Central Air
Appliances:
Dishwasher, Disposal, Electric Water Heater, Microwave, Range
Furnished:
No
Floor:
Carpet, Ceramic Tile
Levels:
One
Additional Features
Property Sub Type:
Single Family Residence
Style:
N/A
Year Built:
2023
Construction Type:
Block, Stucco
Garage Spaces:
Yes
Covered Spaces:
N/A
Direction Faces:
North
Pets Allowed:
Yes
Special Condition:
None
Additional Features:
Irrigation System, Other
Additional Features 2:
Refer to section 12.22 in the Beaumont North Declaration.
Map
- Address5043 STOKES WAY
Featured Properties