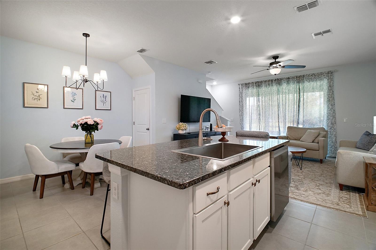
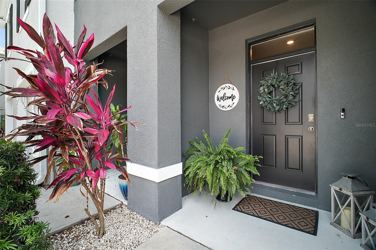
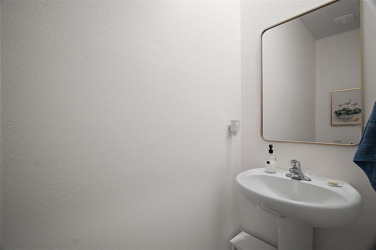
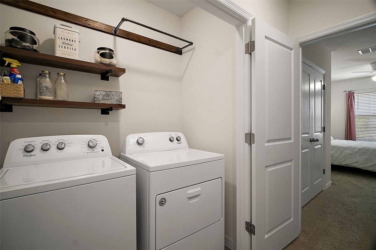
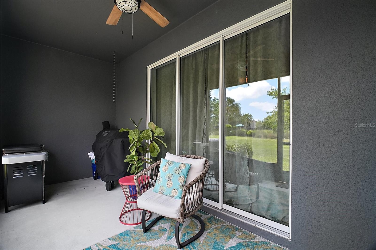
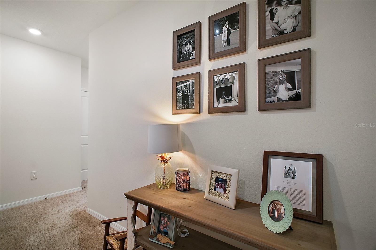
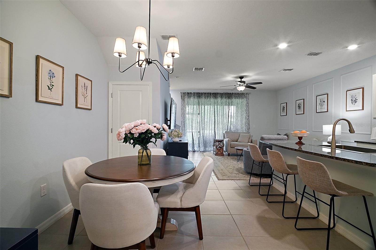
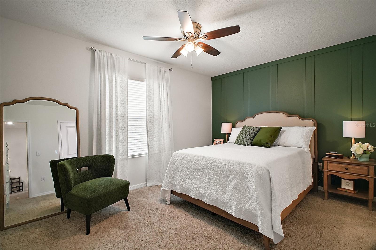
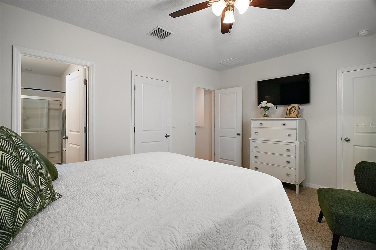
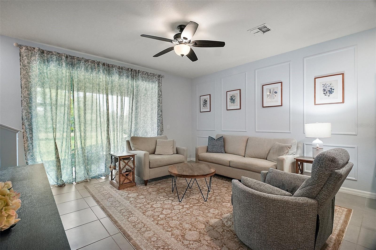
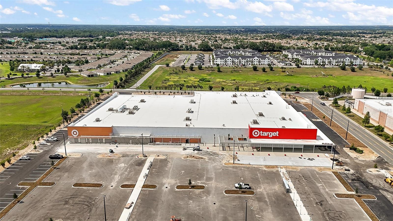
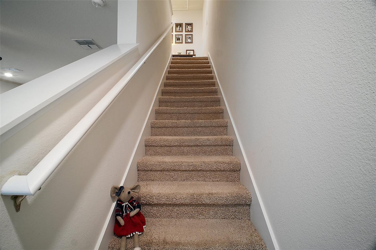
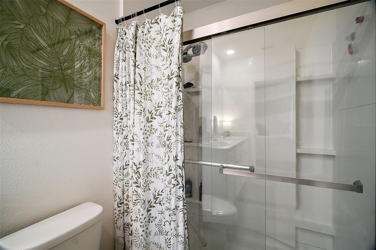
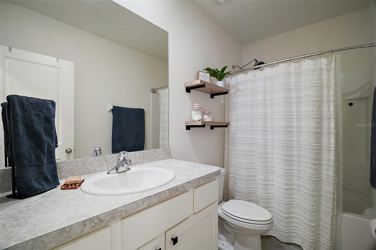
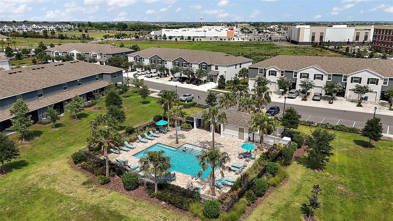
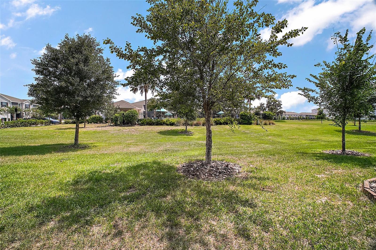
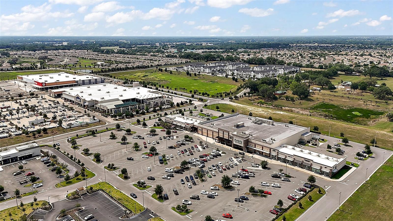
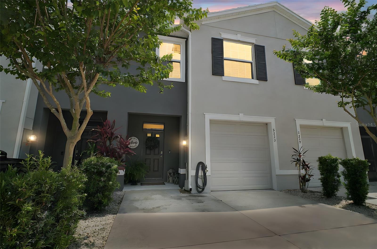
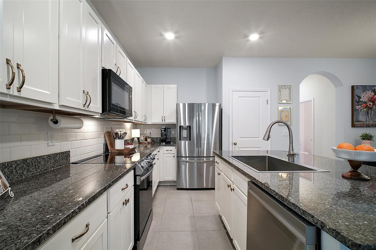
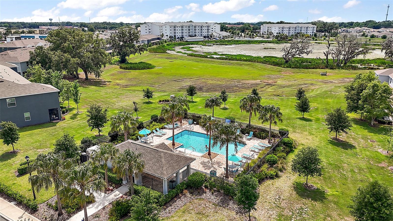
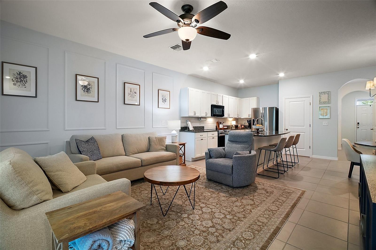
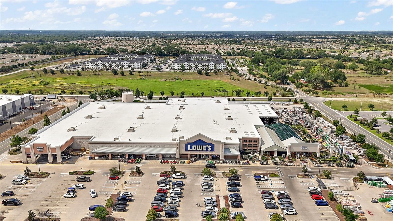
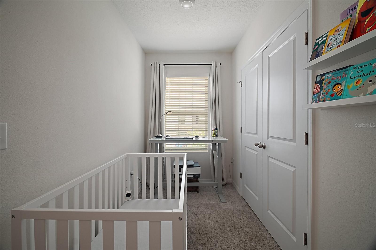
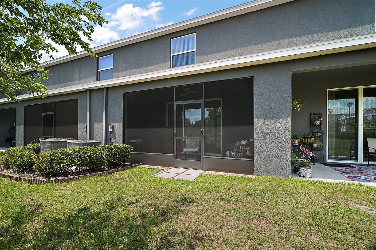
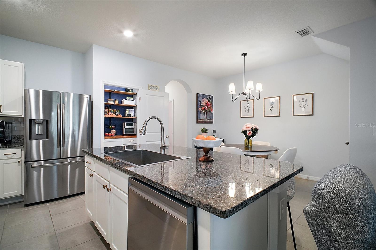
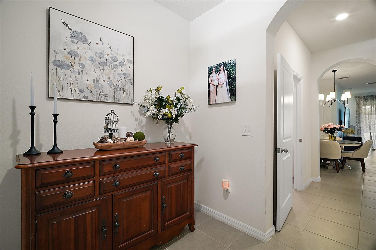
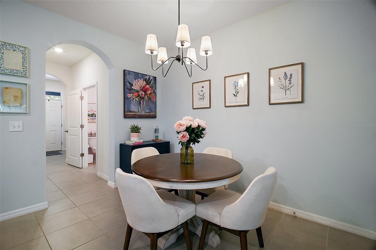
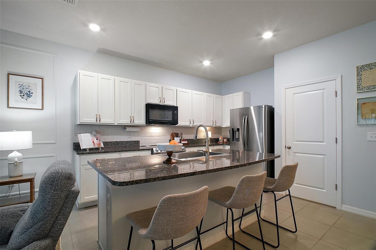
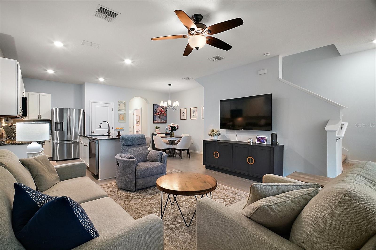

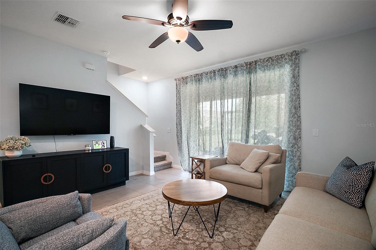
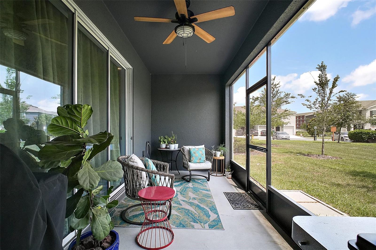
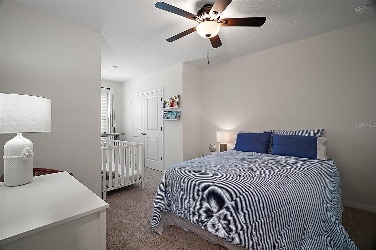
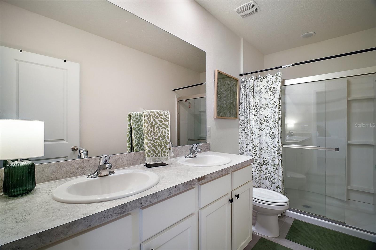
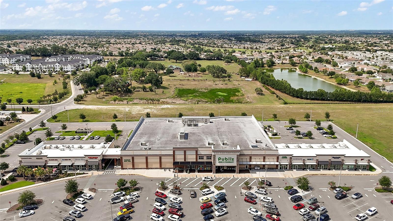
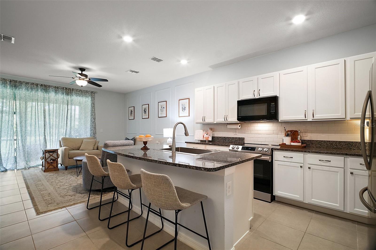
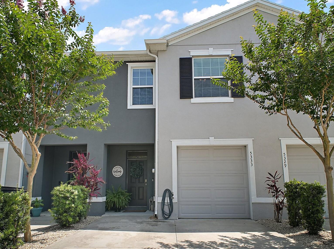
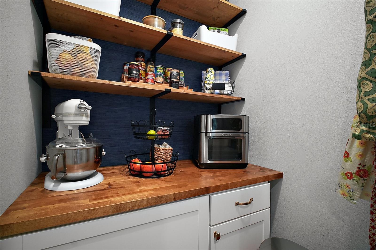
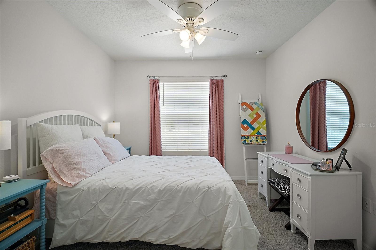
Active
5333 LOBLOLLY LN
$249,900
Features:
Property Details
Remarks
You’ll love this modern, move-in ready townhouse packed with upgrades! Step into the open foyer and enjoy the spacious first floor with stylish tile throughout. The kitchen is a standout, featuring granite countertops, an added subway tile backsplash, updated gold hardware, a large island with an upgraded deep stainless steel sink, plus newer stainless steel refrigerator, range, and dishwasher. A custom pantry with built-in shelving and counter space adds even more function. The first floor also includes a convenient half bath for guests, a large storage closet with added shelving and access to the garage. Decorative wall moulding adds a modern, cozy touch. Sliding glass doors off the living room open to a screened-in back porch—perfect for relaxing. Upstairs, you’ll find all three bedrooms and the laundry closet with custom shelving and a hanging rack. The master suite offers two walk-in closets with updated built-ins and a private bath featuring a double vanity and a step-in shower with a new sliding glass door. All bedrooms have generous closet space, plus there's an extra linen closet in the hallway. Enjoy peaceful views of the neighborhood pool from your screened-in rear patio. Bonus - gutters added on front of home. Located on a cul-de-sac road with additional guest parking nearby, this home offers both comfort and convenience. The HOA covers exterior maintenance and lawn care. You'll also love the added smart home features—including a video doorbell and app-controlled front door lock, garage, thermostat, and lighting. Great location with easy access to new shopping and dining options—Target (coming soon), Wawa, Lowe’s, Home Depot, Publix, Outback, First Watch, and more. Just across the street from The Villages Brownwood Paddock Square and less than a mile from downtown Wildwood, an area with exciting redevelopment plans underway!
Financial Considerations
Price:
$249,900
HOA Fee:
450
Tax Amount:
$3579
Price per SqFt:
$148.05
Tax Legal Description:
LOT 132 BEAUMONT PHASE I PB 18 PGS 13-13Q
Exterior Features
Lot Size:
1898
Lot Features:
N/A
Waterfront:
No
Parking Spaces:
N/A
Parking:
N/A
Roof:
Shingle
Pool:
No
Pool Features:
N/A
Interior Features
Bedrooms:
3
Bathrooms:
3
Heating:
Central
Cooling:
Central Air
Appliances:
Dishwasher, Dryer, Electric Water Heater, Microwave, Range, Refrigerator, Washer
Furnished:
No
Floor:
Carpet, Tile
Levels:
Two
Additional Features
Property Sub Type:
Townhouse
Style:
N/A
Year Built:
2020
Construction Type:
Block, Stucco
Garage Spaces:
Yes
Covered Spaces:
N/A
Direction Faces:
Northeast
Pets Allowed:
Yes
Special Condition:
None
Additional Features:
Rain Gutters, Sliding Doors
Additional Features 2:
See restrictions and covenants
Map
- Address5333 LOBLOLLY LN
Featured Properties