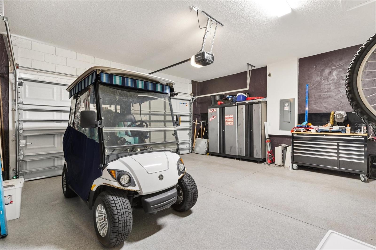
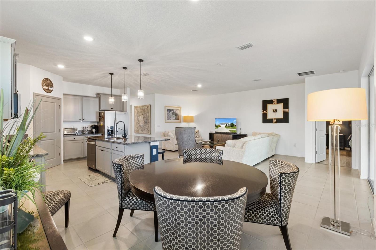
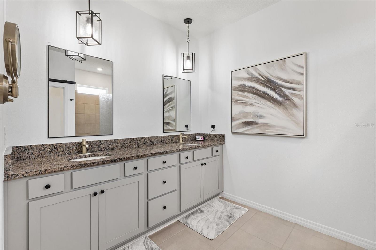
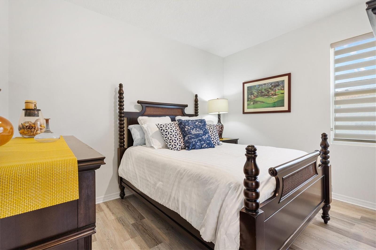
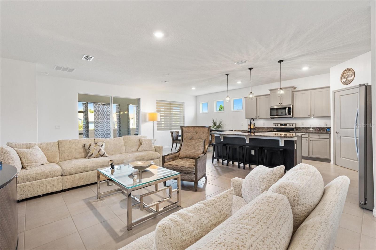
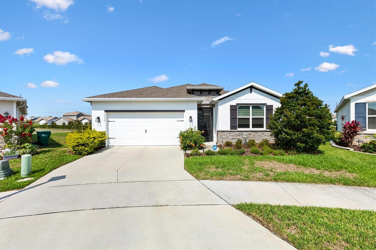
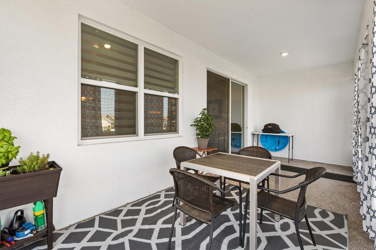
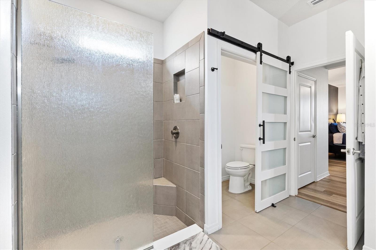
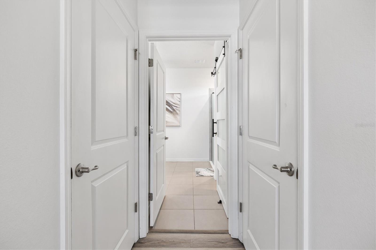
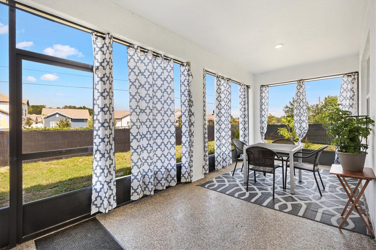
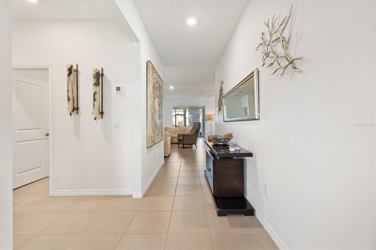
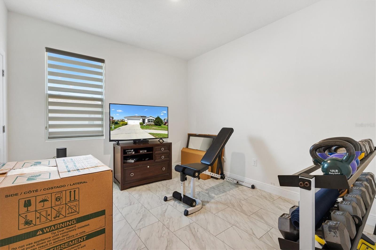
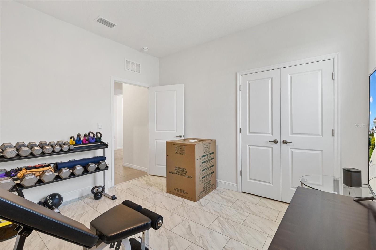
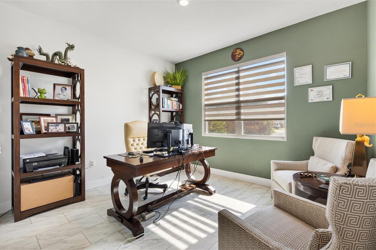
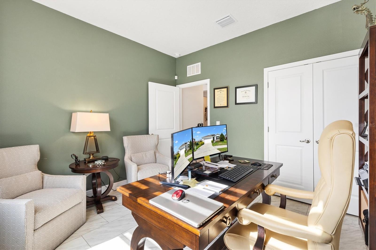
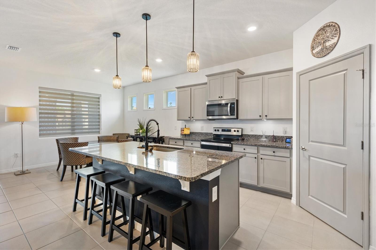
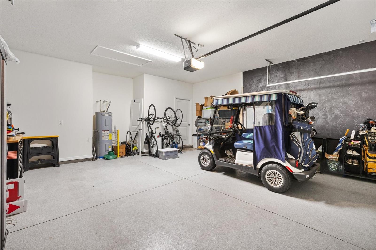
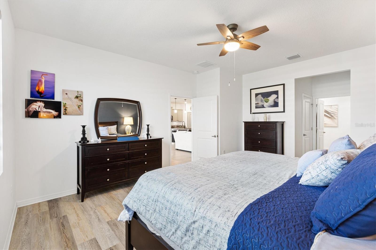
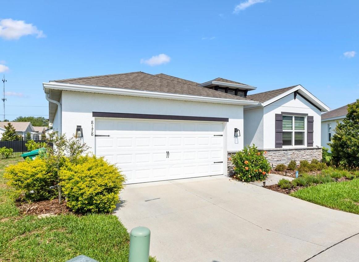
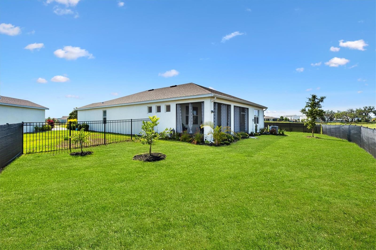
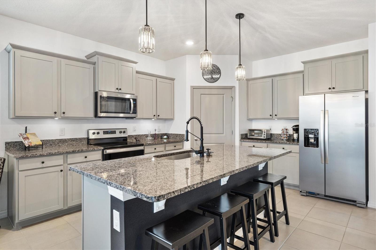
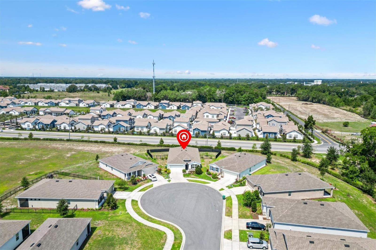
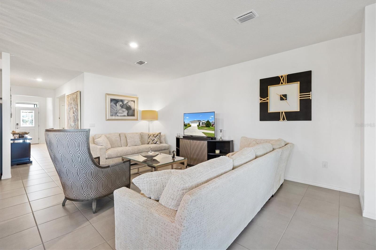
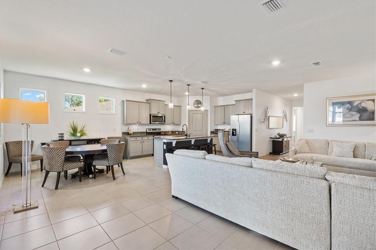
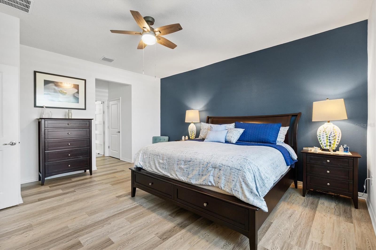
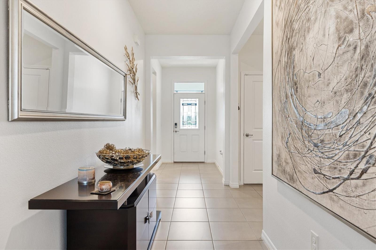
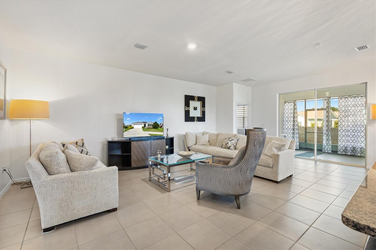
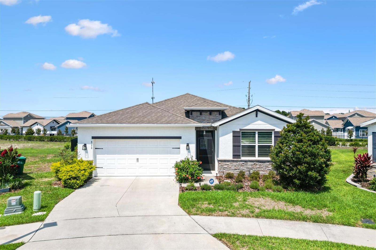
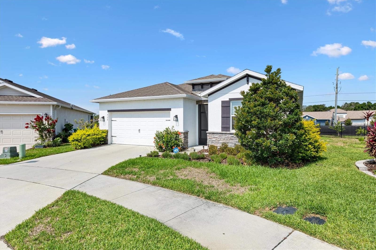
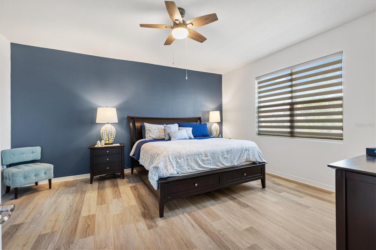
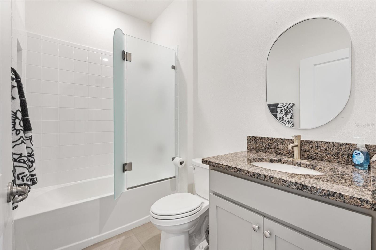
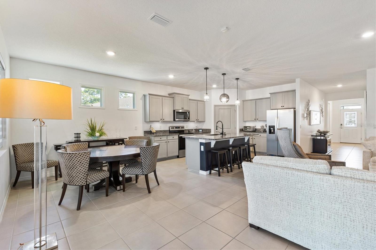
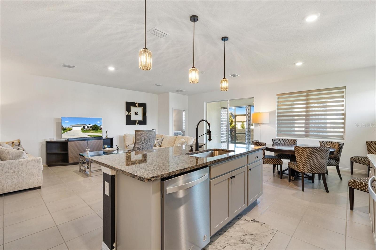
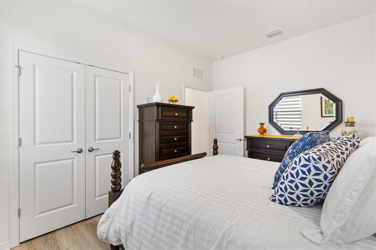
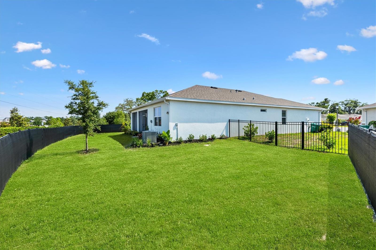
Active
8178 PENROSE PL
$415,000
Features:
Property Details
Remarks
This 4-bedroom, 2-bath Delray model is the family home you’ve been waiting to find. It features a bright and inviting open floor plan perfect for both everyday living and entertaining. No contractor-grade finishes here! Custom upgrades in every room: from the screened-in lanai and entry-way, to the light-enhancing front door with leaded glass; from the fully-fenced yard with privacy screening, to the solar-powered whole home water filtration system providing you with limitless fresh, clean water; from the commercial gooseneck faucet in the kitchen and rainforest shower heads in the bathrooms, to the LVP flooring in the bedrooms; from the new stainless steel appliances, to the neutral-toned coordinated layered window shades; from the polyaspartic flake flooring on the lanai and garage floors, to the stucco interior of the garage that compliments home’s exterior finishes. This really is a must-see! You’ll love cooking in the spacious eat-in kitchen, complete with a temperature-controlled walk-in pantry. The oversized center island with 3 pendant lights, offers whopping 31 square feet of surface area for entertaining, meal prep or homework with kids. The primary suite is a serene retreat offering separate walk-in closets, dual vanities with individual pendant lights, and a modern barn door leading to a private water closet. Nestled at the end of a quiet cul-de-sac, this home is on a large pie-shaped lot that offers peace and privacy while still being part of a vibrant community. Location is everything, and all the shopping, dining, worship and entertainment needs you or family are looking for is just a five-minute car (or golf cart) ride away! Extra bonuses that are part of the package are the Beaumont community’s amenities—including a resort-style swimming pool, clubhouse with gym, bocce ball, and pickleball courts. Seller is motivated, so call now and make an appointment to see this very special home and make it your own.
Financial Considerations
Price:
$415,000
HOA Fee:
403
Tax Amount:
$7518.09
Price per SqFt:
$204.33
Tax Legal Description:
LOT 269 BEAUMONT PHASE 2 & 3 PB 19 PGS 45-45F
Exterior Features
Lot Size:
8820
Lot Features:
Cul-De-Sac
Waterfront:
No
Parking Spaces:
N/A
Parking:
Driveway
Roof:
Shingle
Pool:
No
Pool Features:
In Ground
Interior Features
Bedrooms:
4
Bathrooms:
2
Heating:
Heat Pump
Cooling:
Central Air
Appliances:
Dishwasher, Disposal, Dryer, Microwave, Range, Refrigerator, Washer
Furnished:
Yes
Floor:
Carpet, Ceramic Tile
Levels:
One
Additional Features
Property Sub Type:
Single Family Residence
Style:
N/A
Year Built:
2022
Construction Type:
Block, Stucco
Garage Spaces:
Yes
Covered Spaces:
N/A
Direction Faces:
East
Pets Allowed:
Yes
Special Condition:
None
Additional Features:
Sidewalk
Additional Features 2:
See HOA Rules and Regulations
Map
- Address8178 PENROSE PL
Featured Properties