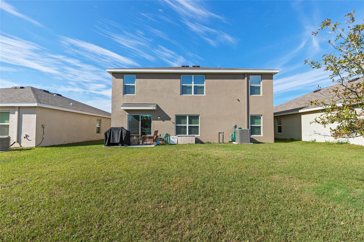
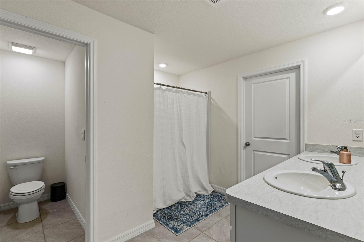
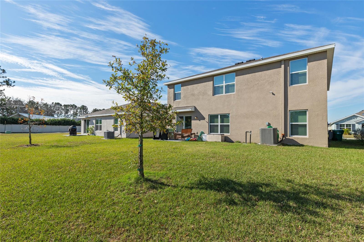
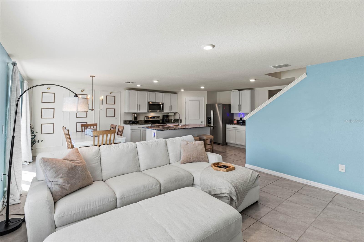
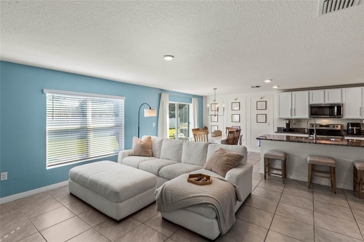
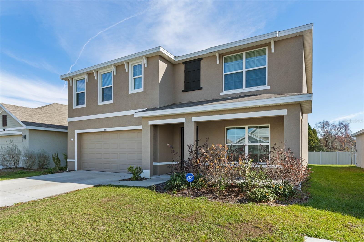
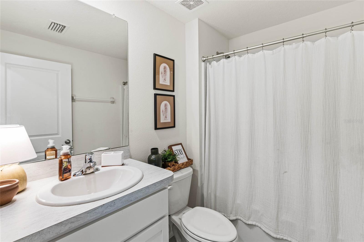
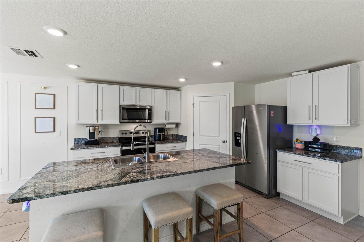
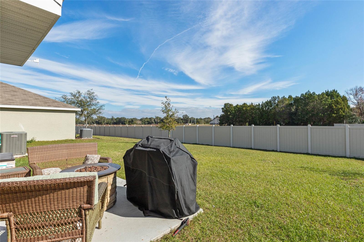
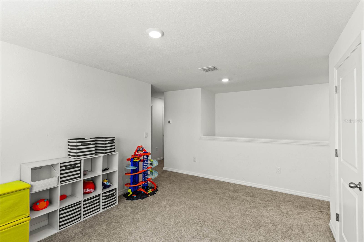
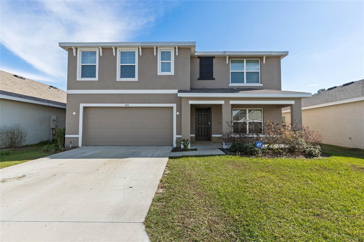
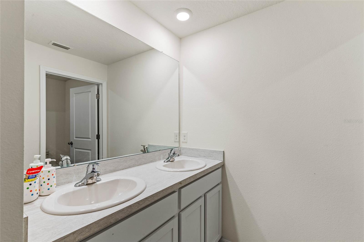
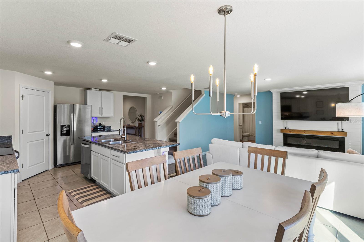
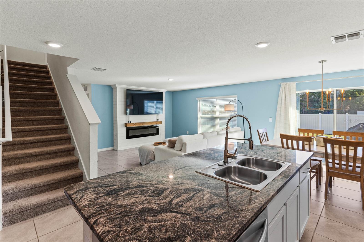
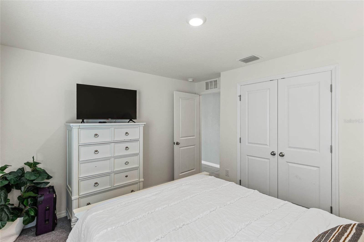
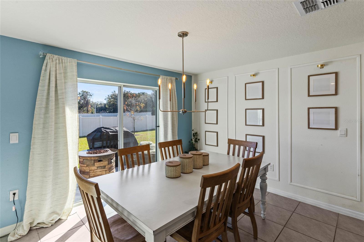
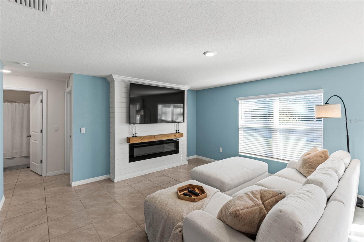
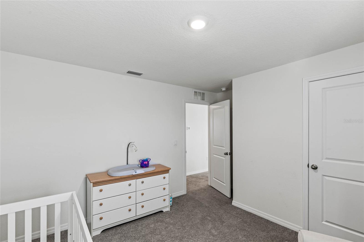
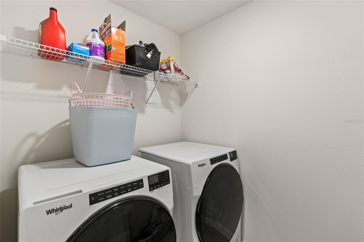
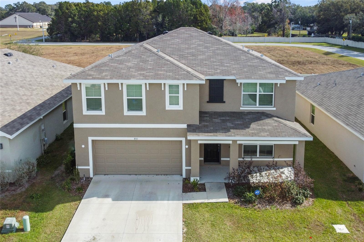
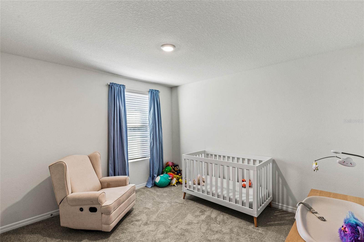
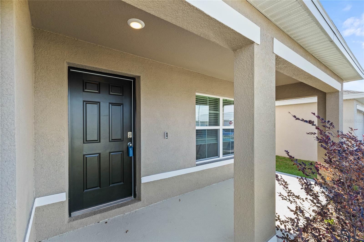
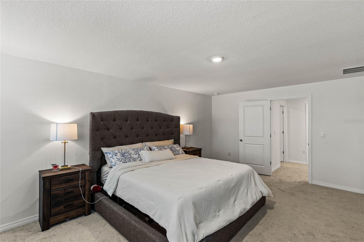
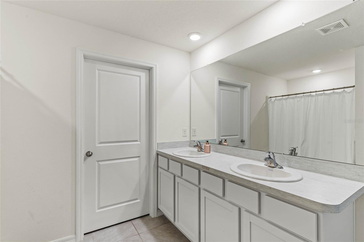
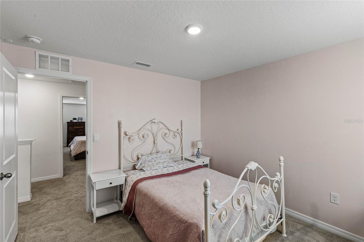
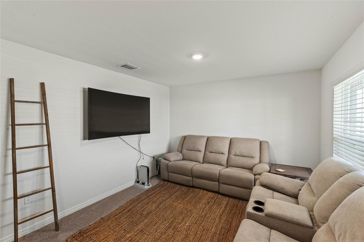
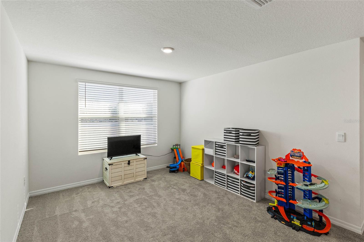
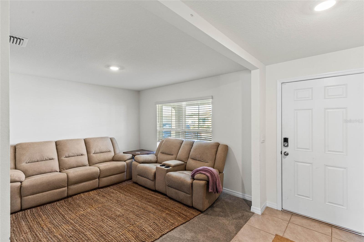
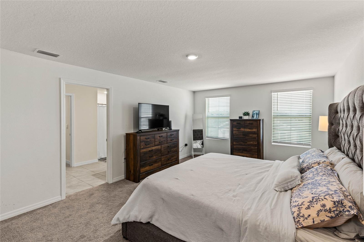
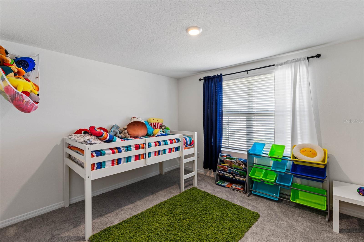
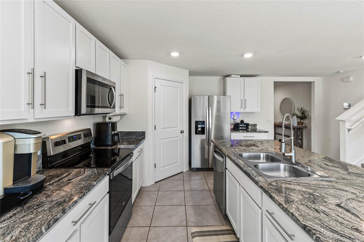
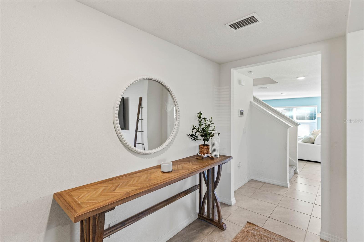
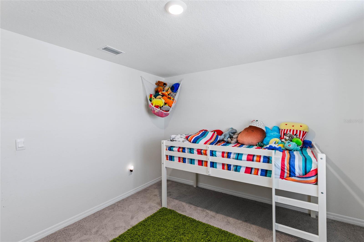
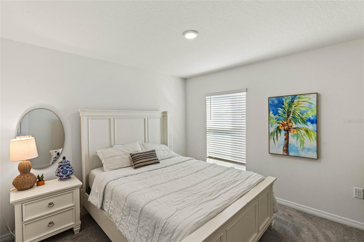
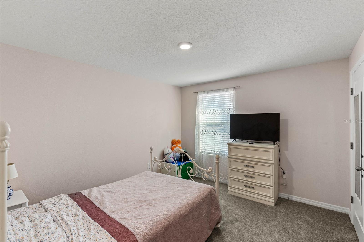
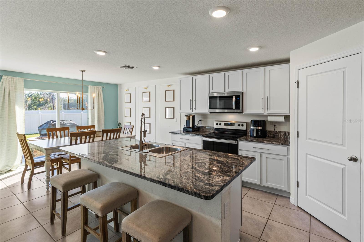
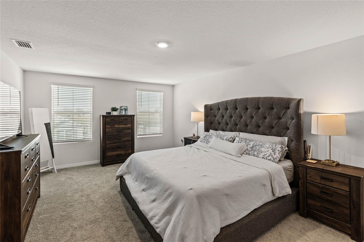
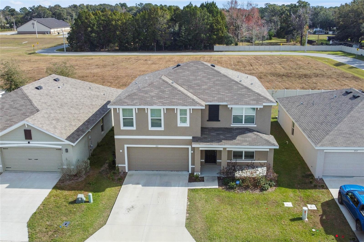
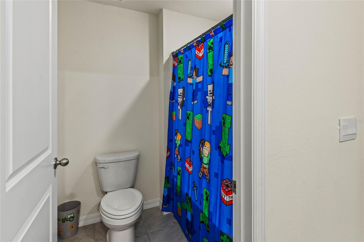
Active
8511 TRIUMPH CIR
$375,000
Features:
Property Details
Remarks
This impressive two-story home offers a fantastic floorplan with space for everyone, featuring 5 bedrooms and 3 full bathrooms. Located just minutes from The Villages, you’ll enjoy easy access to shopping, dining, and entertainment. The home includes three separate living areas, providing flexibility for family activities, quiet relaxation, or entertaining. The main level features a spacious family room with a custom shiplap accent wall and electric fireplace, perfect for cozy gatherings. The well-equipped kitchen boasts granite countertops, a walk-in pantry, and modern appliances, flowing seamlessly into the dining area. An added bonus: The downstairs bedroom and full bathroom provide privacy and convenience for guests, in-laws, or multi-generational living. The front office/den space is ideal for remote work or study. Upstairs, the luxurious owner’s suite includes two walk-in closets and a private en-suite bath. Three additional bedrooms, a third full bathroom, and a large loft area with a closet offer even more room to spread out. The backyard offers ample space and can easily be fenced by connecting to the community’s existing vinyl fence. A propane fire pit and outdoor furniture are included, providing a perfect setting for outdoor entertaining. Bonus: Take advantage of the opportunity to assume the current VA mortgage at 5.6%, offering significant savings compared to today’s market rates. This home’s flexible layout, spacious design, and desirable location make it a must-see. Schedule your private tour today!
Financial Considerations
Price:
$375,000
HOA Fee:
63
Tax Amount:
$355.58
Price per SqFt:
$143.95
Tax Legal Description:
LOT 2 TRIUMPH SOUTH PHASE 1 PB 19 PGS 1-1D
Exterior Features
Lot Size:
5526
Lot Features:
Landscaped, Paved
Waterfront:
No
Parking Spaces:
N/A
Parking:
Driveway, Garage Door Opener
Roof:
Shingle
Pool:
No
Pool Features:
N/A
Interior Features
Bedrooms:
5
Bathrooms:
3
Heating:
Central
Cooling:
Central Air
Appliances:
Dishwasher, Disposal, Dryer, Microwave, Range, Range Hood, Refrigerator, Washer
Furnished:
Yes
Floor:
Carpet, Ceramic Tile
Levels:
Two
Additional Features
Property Sub Type:
Single Family Residence
Style:
N/A
Year Built:
2023
Construction Type:
Block
Garage Spaces:
Yes
Covered Spaces:
N/A
Direction Faces:
West
Pets Allowed:
Yes
Special Condition:
None
Additional Features:
Sliding Doors
Additional Features 2:
Please refer to community's rules & regulations
Map
- Address8511 TRIUMPH CIR
Featured Properties