










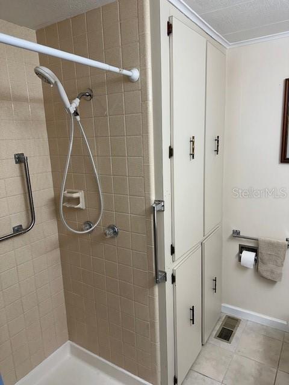






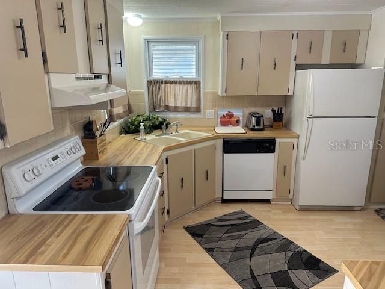



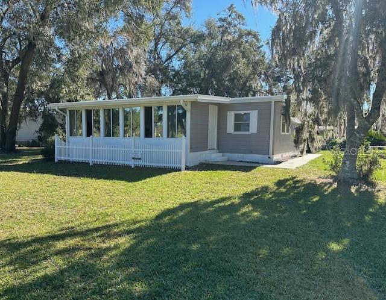

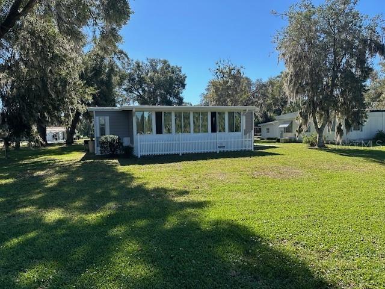



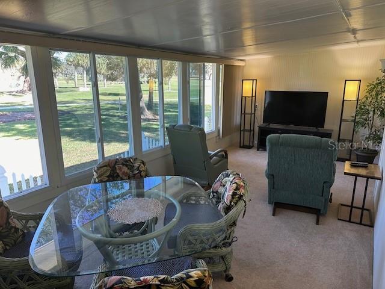





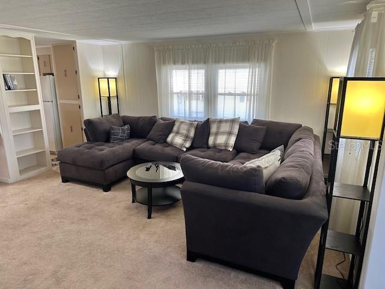

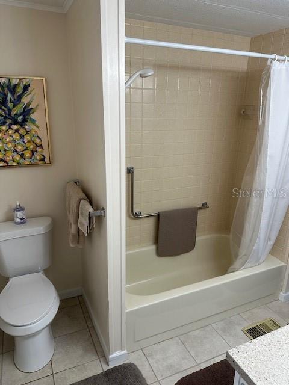






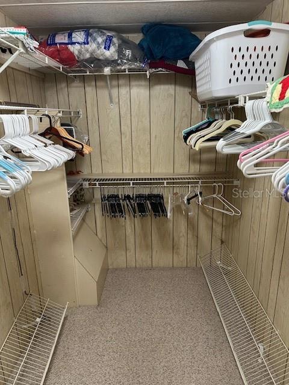














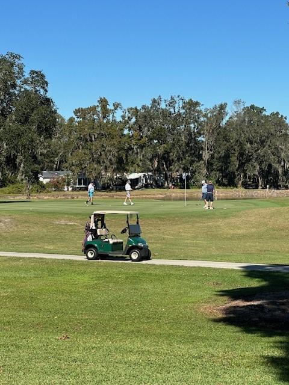
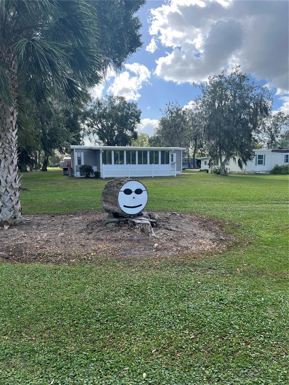



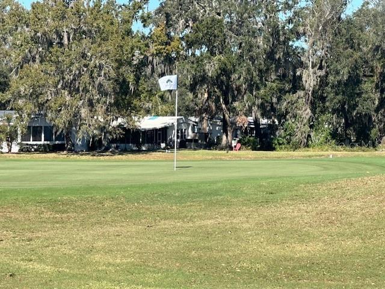

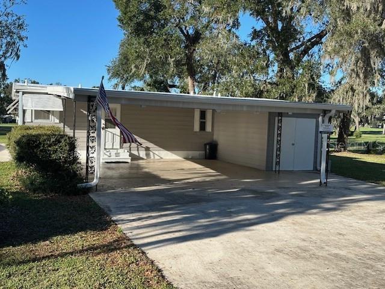





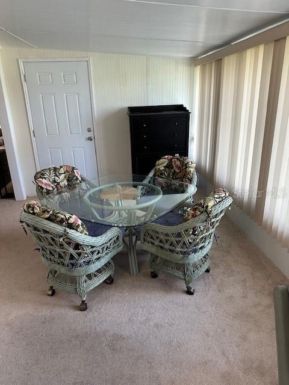






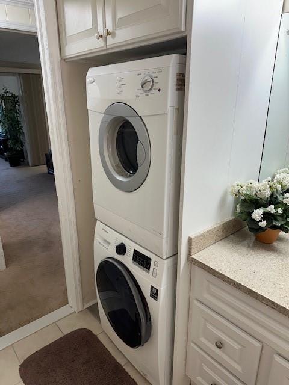
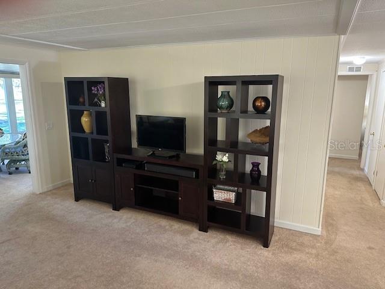


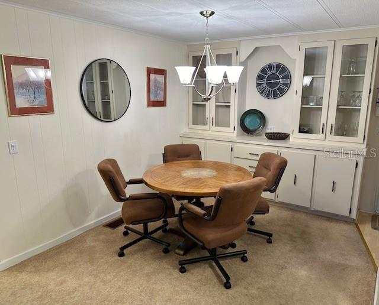

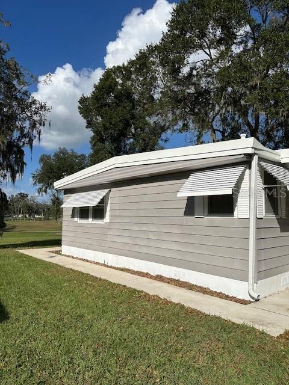







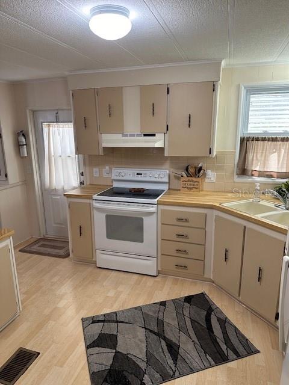
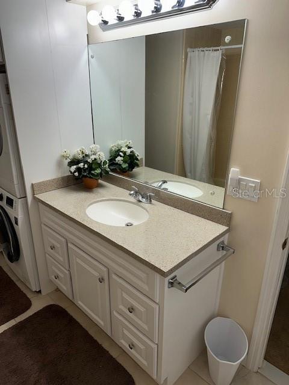



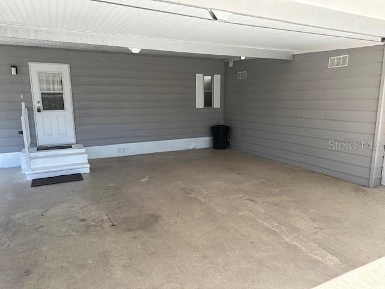




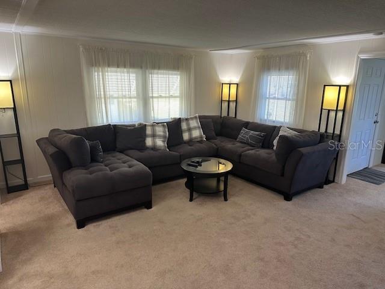



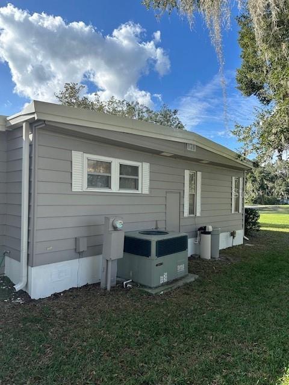




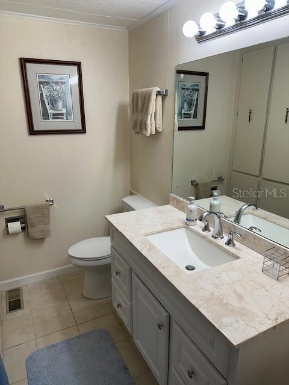




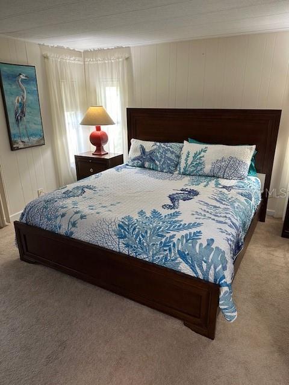









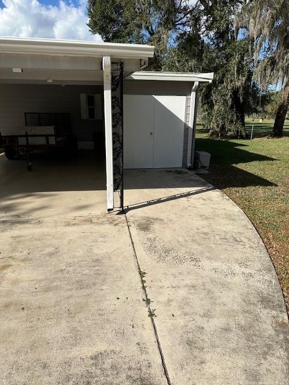
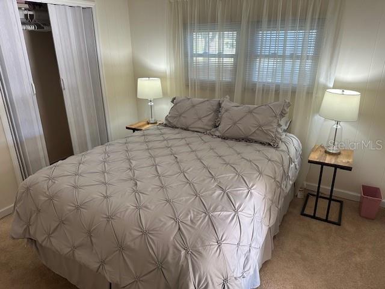



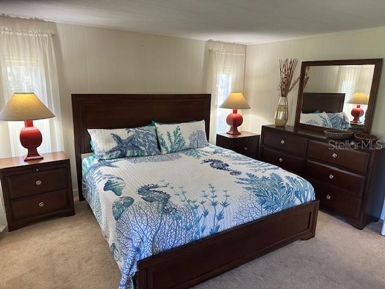




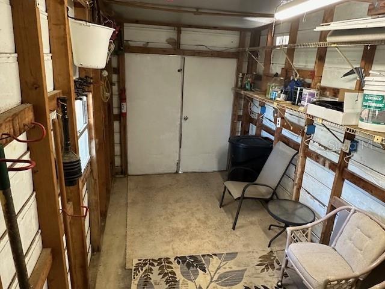











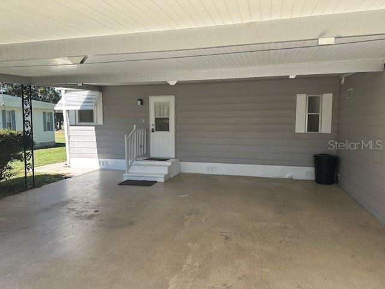











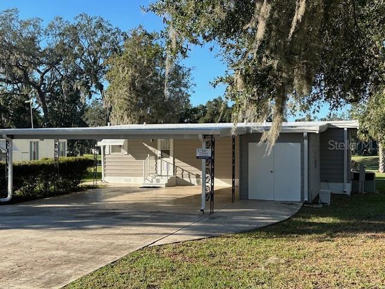

















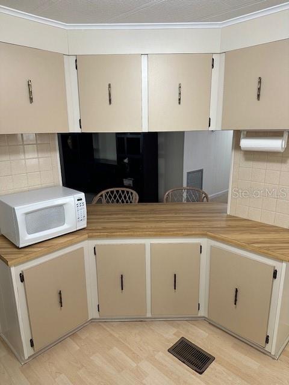
Active
87 N BOBWHITE RD
$205,000
Features:
Property Details
Remarks
Discover this move-in-ready 2-bedroom, 2-bath home in the desirable Continental Country Club. An adult 55 & older golf cart community. This well-maintained manufactured home boasts numerous updates, including a spacious eat-in kitchen with a newer dishwasher & electric range, and a formal dining room with a built-in china cabinet. The oversized living room opens to a Florida room with sweeping views of the golf course, including the scenic 8th hole. The primary bedroom offers an ensuite bath and walk-in closet, while the second bathroom connects to both the hallway and guest bedroom, where a convenient stacking washer and dryer are located. Outdoors, enjoy a large carport, widened driveway, metal exterior awnings for sun protection, and a versatile golf cart garage that can double as a workshop or extra storage. Recent improvements include some newer windows, a newer roof, a water filtration system, and a newer furnace and air conditioning unit. Perfectly located near shopping, dining and banks—schedule a tour today to see this lovely golf-front property! Includes both a Resident Owner's Certificate and a desirable Golf Charter Membership Certificate. A possible savings of $11,000 to buyer.
Financial Considerations
Price:
$205,000
HOA Fee:
361
Tax Amount:
$755
Price per SqFt:
$183.04
Tax Legal Description:
Lot 8 BLK C Continental Country Club Community Inc REPLAT of a portion of Continental Camper Resorts Inc PB 4 PGS 27-29
Exterior Features
Lot Size:
10640
Lot Features:
N/A
Waterfront:
No
Parking Spaces:
N/A
Parking:
N/A
Roof:
Membrane
Pool:
No
Pool Features:
N/A
Interior Features
Bedrooms:
2
Bathrooms:
2
Heating:
Electric
Cooling:
Central Air
Appliances:
Dishwasher, Disposal, Dryer, Electric Water Heater, Microwave, Range, Range Hood, Refrigerator, Washer, Water Filtration System
Furnished:
Yes
Floor:
Carpet, Tile, Vinyl
Levels:
One
Additional Features
Property Sub Type:
Manufactured Home - Post 1977
Style:
N/A
Year Built:
1979
Construction Type:
Metal Siding, Wood Frame
Garage Spaces:
No
Covered Spaces:
N/A
Direction Faces:
Southeast
Pets Allowed:
No
Special Condition:
None
Additional Features:
Awning(s), Rain Gutters
Additional Features 2:
HOA Info
Map
- Address87 N BOBWHITE RD
Featured Properties