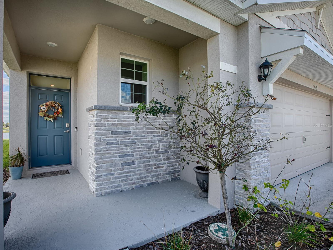
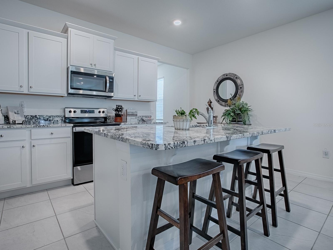
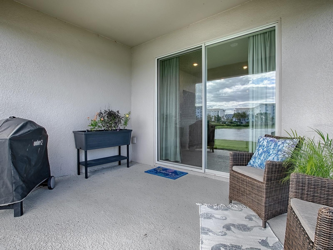
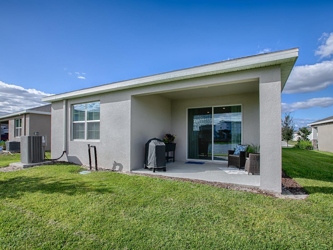
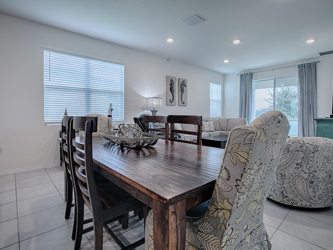
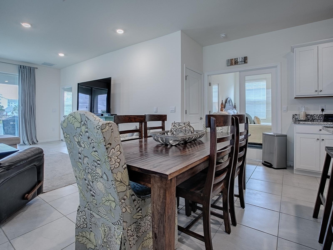
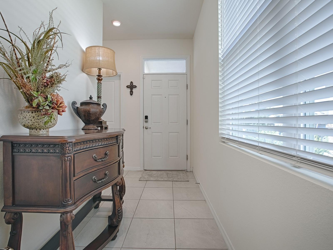
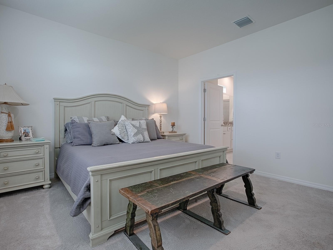
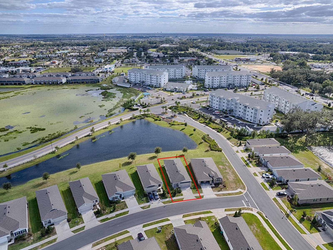
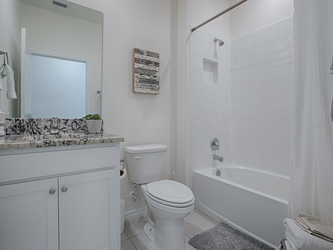
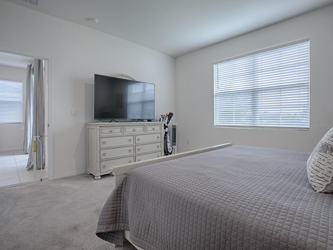
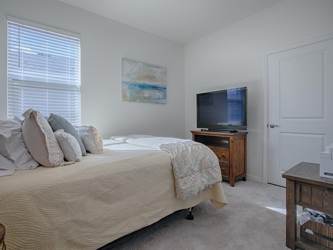

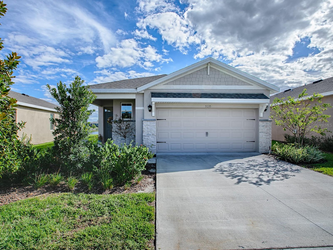
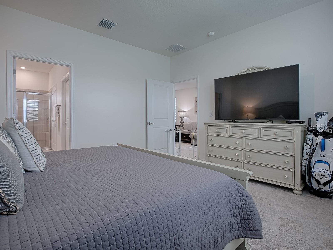
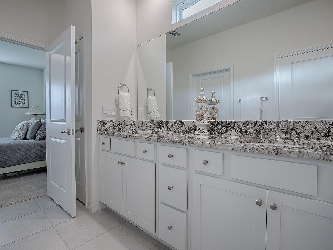
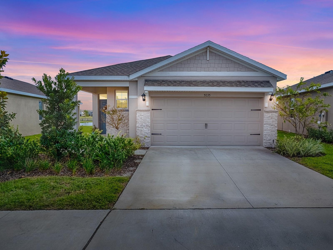
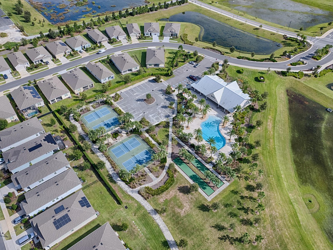
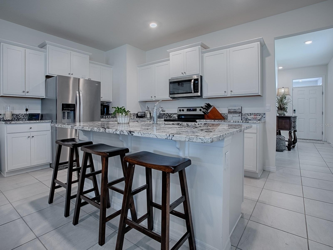
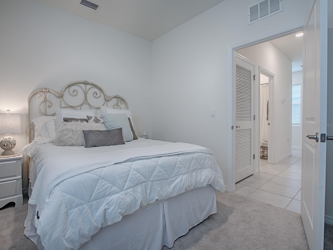
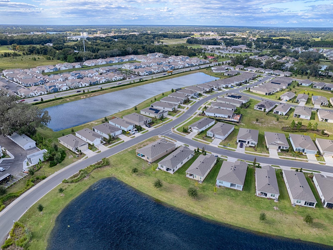
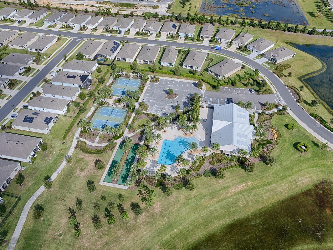
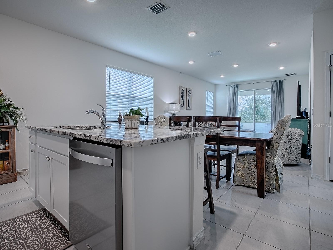
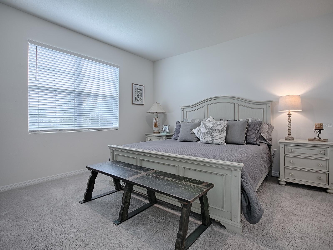
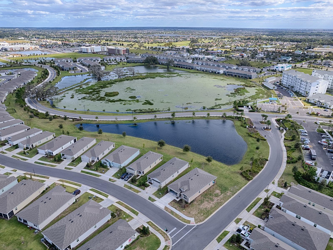
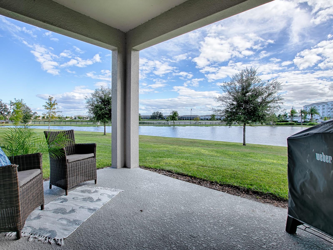
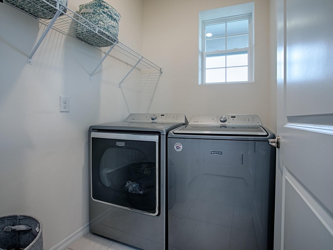
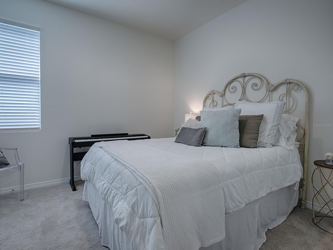
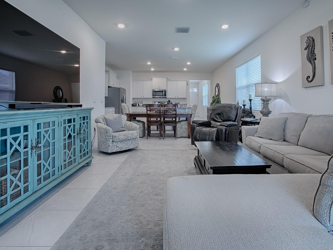
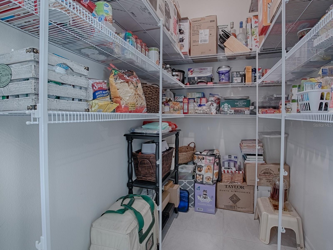

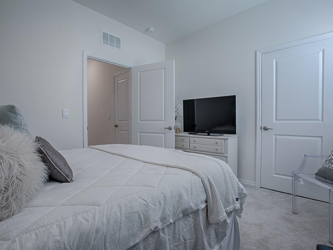
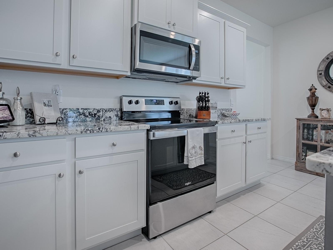
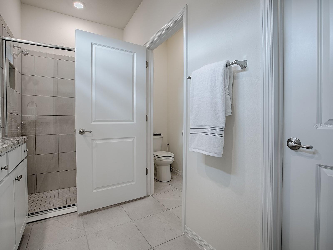
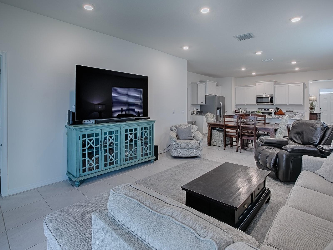
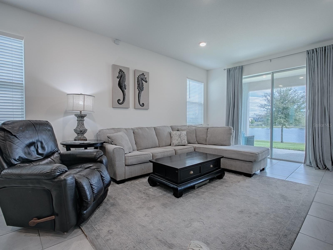
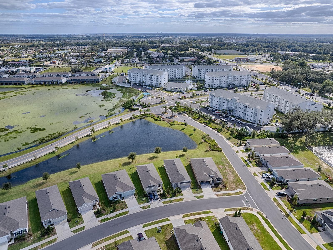
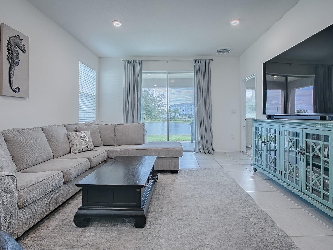
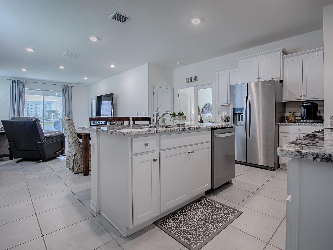
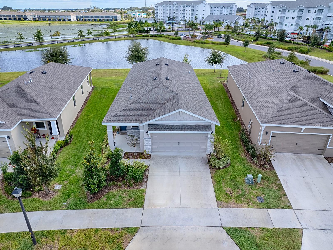
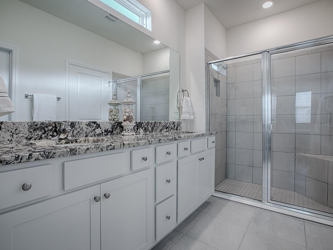
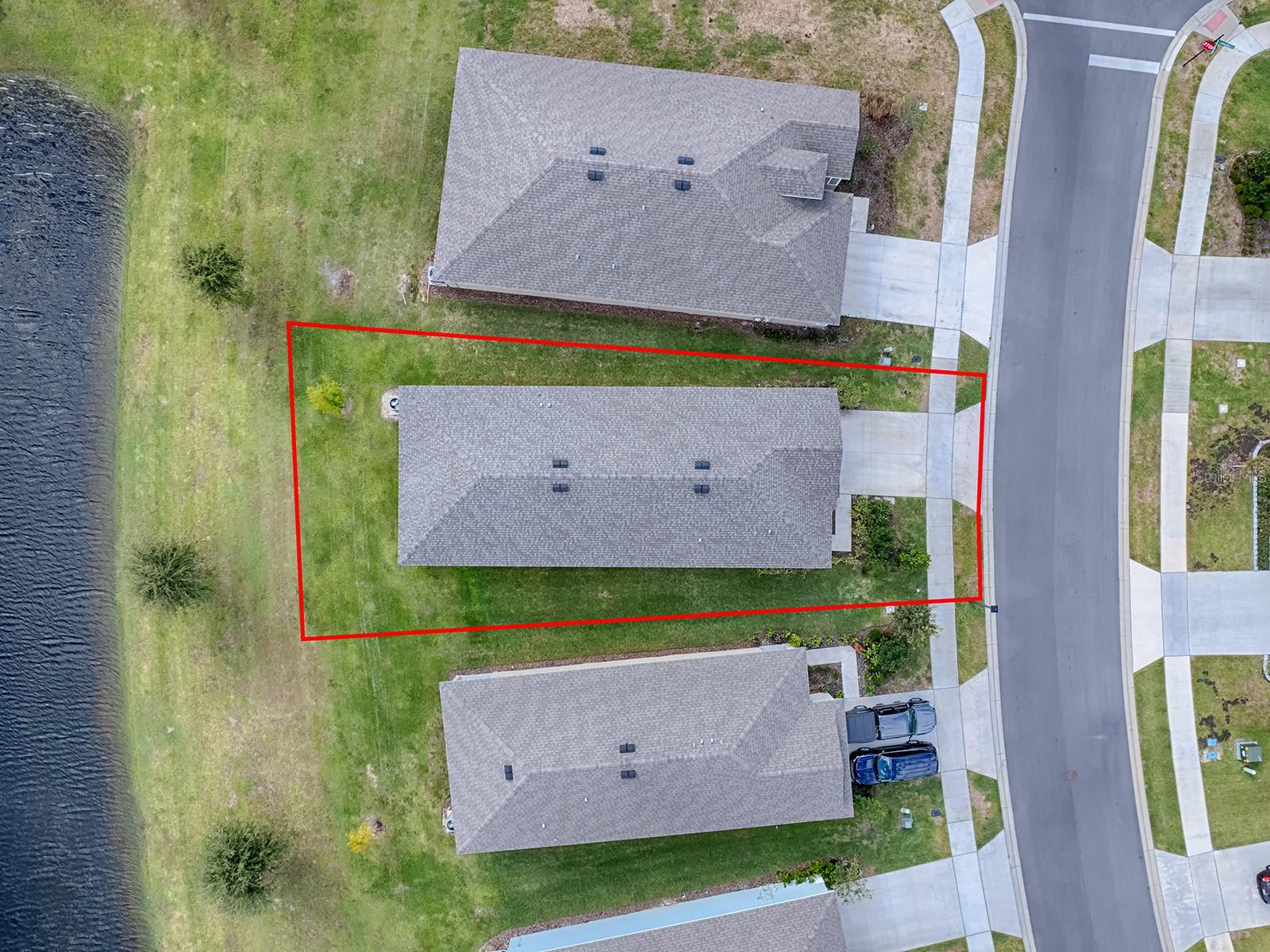
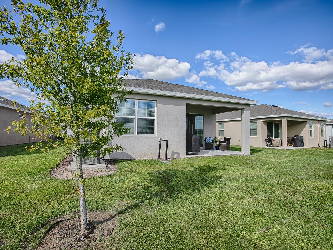
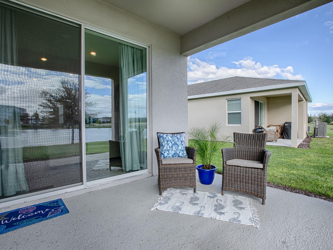
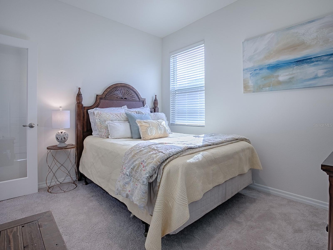
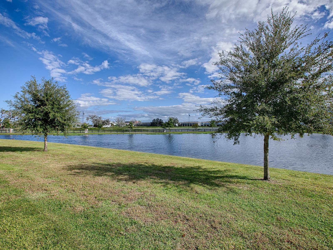
Active
5035 STOKES WAY
$319,900
Features:
Property Details
Remarks
Location, Location, Location in more than just one way! This house is nestled in a quiet neighborhood just off CR466A by Publix, Winn-Dixie, Banks, Lowe's, Home Depot, over 20 restaurants and this fall, a Target will be opening. STUNNING 3/2 Jennings designer in the FAMILY neighborhood of BEAUMONT NORTH in Wildwood. BEAUTIFUL curb appeal. The 8’ foot tinted sliding glass doors lead to a WATER VIEW in back of house. Countertops are GRANITE with a large inland that is open to the living area. The OPEN STYLE kitchen with walk in PANTRY. Both Bathrooms have Granite counter tops. With master bath having a walk in shower. This is a SMART home with ADT security system. This is just about as close to perfection as you can get!! Beaumont North is a gated community with an affordable HOA. The CDD amenities include a gorgeous, walk-in pool, clubhouse, bocce, fitness center, pickleball, clubs; your HOA dues include TV/internet, low maintenance lawn and pest service, tree/shrub care, annual mulching. And this location is FABULOUS … located close to The Villages, golfing, schools, shopping, restaurants, and easy access to major transportation thoroughfares. View hours Mon-Thur after 5:30pm, Fri after 1:30pm and weekends. Sellers to provide Broward Home Warranty, Termite Paid through March of 2026 and Beaumont HOA dues paid through the end of 2025. THIS IS A BEAUTIFUL AND WELCOMING HOME JUST WAITING FOR YOU!
Financial Considerations
Price:
$319,900
HOA Fee:
402
Tax Amount:
$3056
Price per SqFt:
$198.2
Tax Legal Description:
LOT 419 BEAUMONT PHASE 2 & 3 PB 19 PGS 45-45F
Exterior Features
Lot Size:
5670
Lot Features:
N/A
Waterfront:
No
Parking Spaces:
N/A
Parking:
N/A
Roof:
Shingle
Pool:
No
Pool Features:
N/A
Interior Features
Bedrooms:
3
Bathrooms:
2
Heating:
Electric, Heat Pump
Cooling:
Central Air
Appliances:
Disposal, Electric Water Heater, Microwave, Range, Range Hood, Refrigerator
Furnished:
No
Floor:
Carpet, Ceramic Tile
Levels:
One
Additional Features
Property Sub Type:
Single Family Residence
Style:
N/A
Year Built:
2023
Construction Type:
Block, Stucco
Garage Spaces:
Yes
Covered Spaces:
N/A
Direction Faces:
North
Pets Allowed:
Yes
Special Condition:
None
Additional Features:
Sliding Doors
Additional Features 2:
See Enclosed Documents
Map
- Address5035 STOKES WAY
Featured Properties