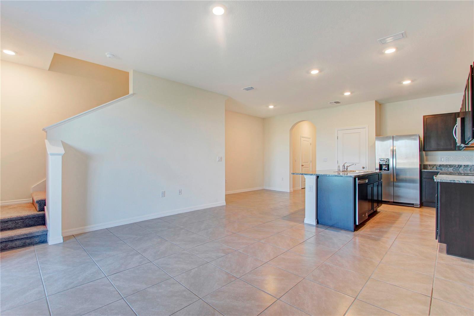
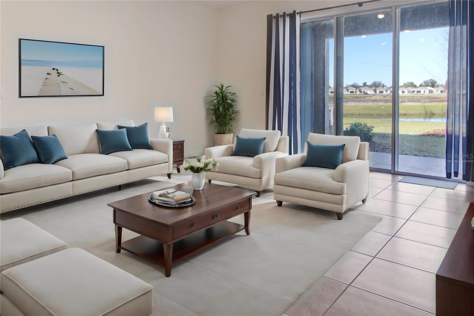
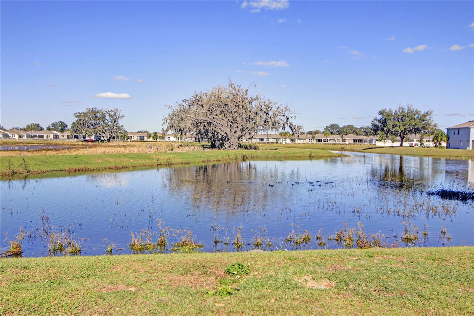
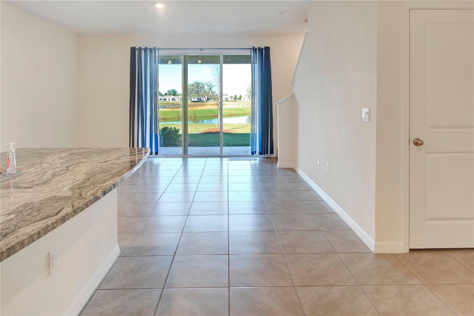
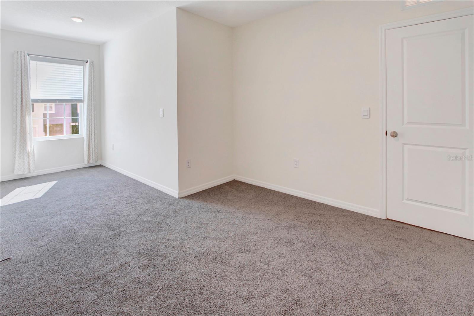
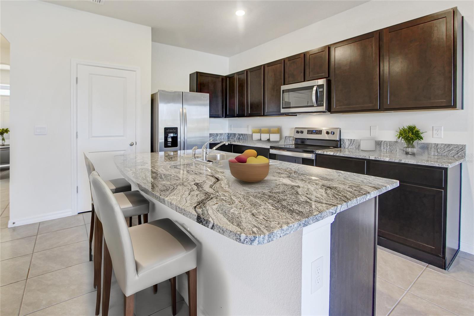
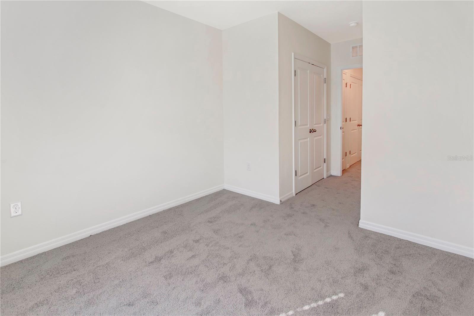
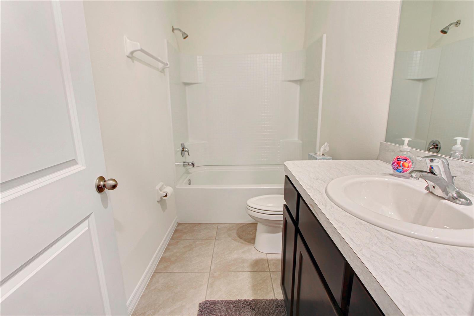
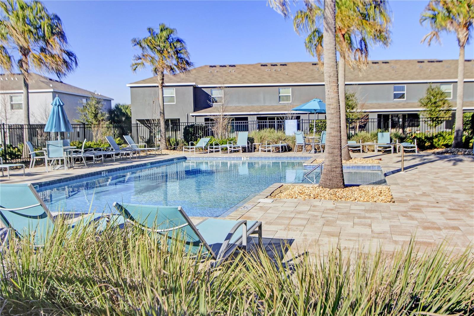
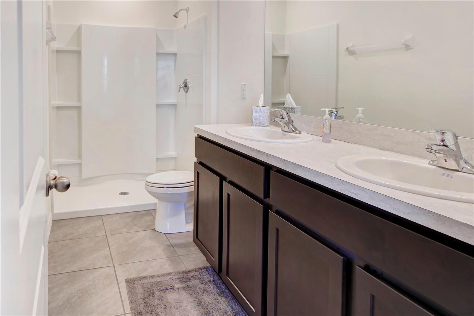
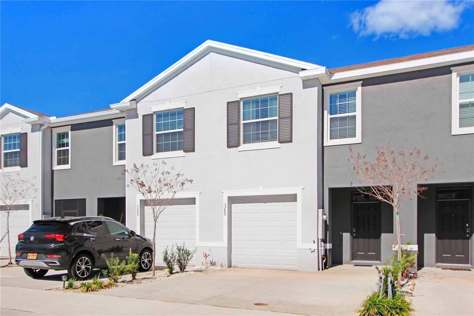
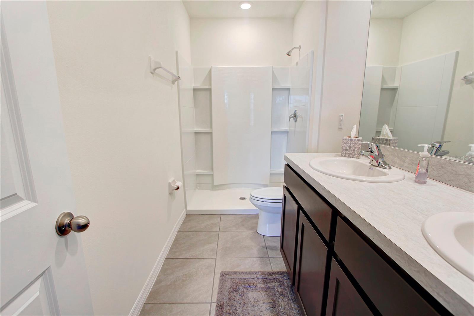
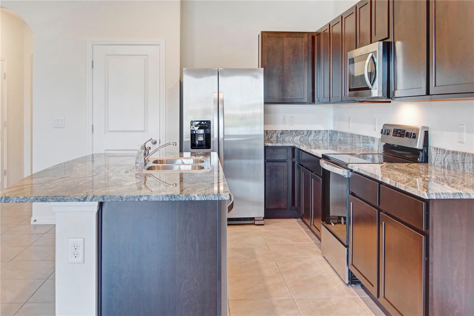
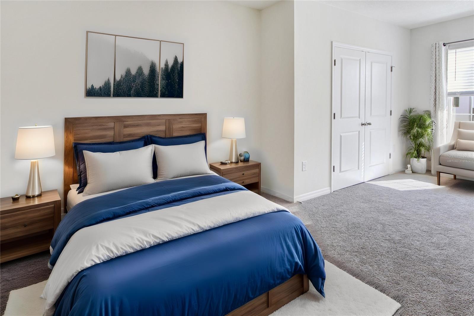
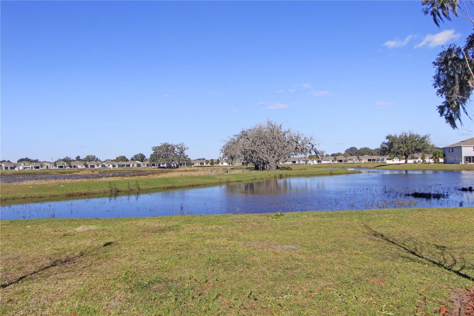
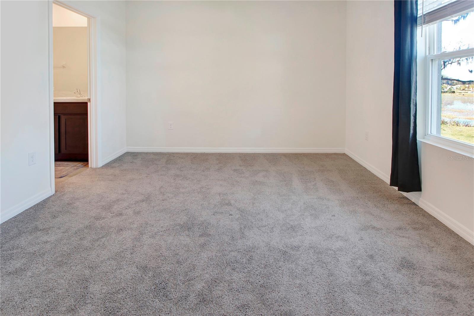
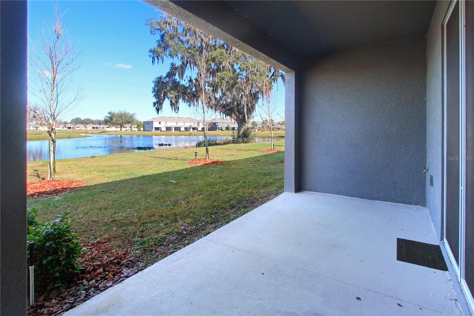
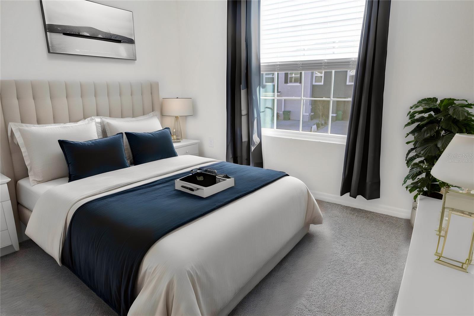
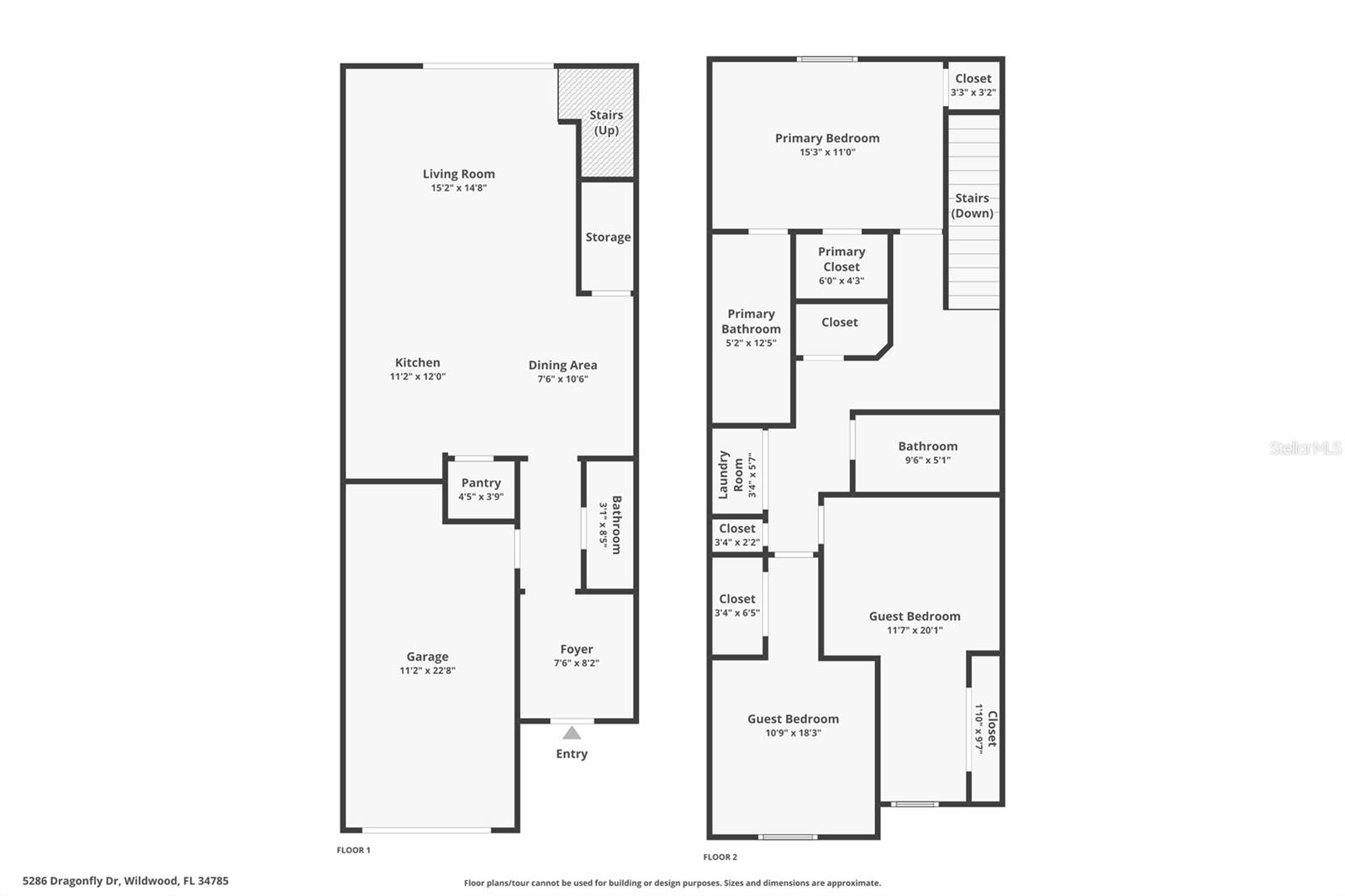
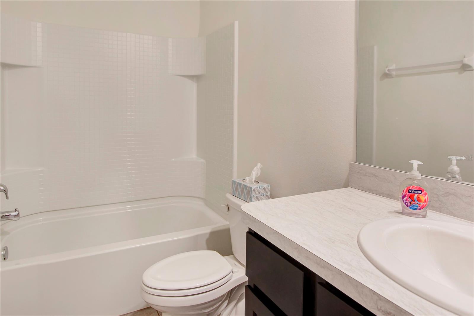
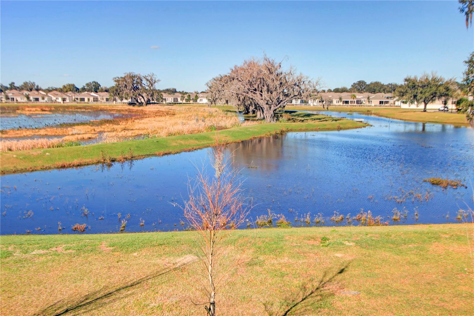
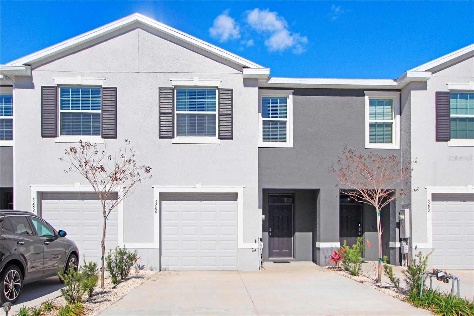
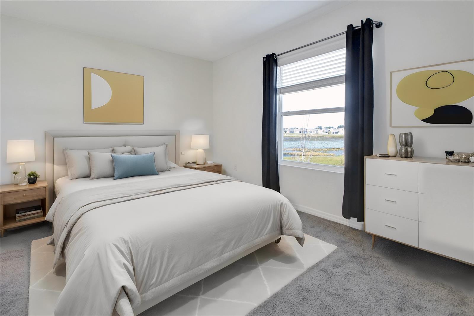
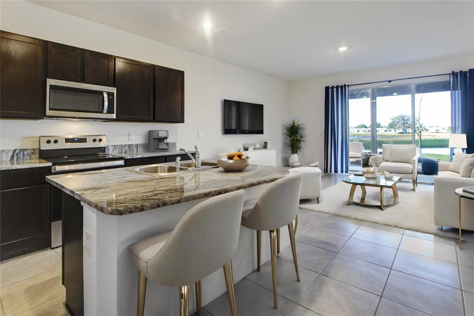
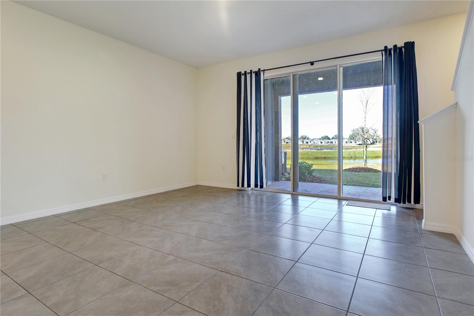
Active
5286 DRAGONFLY DR
$254,900
Features:
Property Details
Remarks
One or more photo(s) has been virtually staged. NOW'S YOUR CHANCE TO SAVE! MOTIVATED SELLER IS OFFERING A $3000 BUYER CREDIT W FULL PRICE OFFER FOR CLOSING COSTS, PREPAIDS OR RATE BUY DOWN! This BARELY LIVED-IN townhome with its CAPTIVATING POND VIEWS will enchant you from the moment you step inside. As you enter your 3 Bdrm/2.5 Bath retreat, you're greeted by the SPACIOUS Great Room bathed in natural light, and a “CHEF’S DELIGHT” of a Kitchen offering GRANITE COUNTERS, an inviting ISLAND for casual dining or meal preparation, and a WALK-IN PANTRY for your culinary needs. Ceramic tile flows seamlessly throughout the OPEN FLOORPLAN… the first floor offering a separate Dining Area and a Powder Room too. Upstairs, the LARGE Master Bedroom, positioned to take advantage of the WATER VIEW, offers an En Suite Bath featuring DUAL SINKS and a luxurious WALK-IN SHOWER. Two additional bedrooms are CONVENIENTLY found at the opposite end of the floor, along with a closet housing an upgraded WASHER with matching DRYER (INCLUDED). Completing this exceptional townhome is a One-Car Garage, providing convenience and security for your vehicle and additional storage needs. PRICED TO MOVE, don’t miss out on the AWESOME OPPORTUNITY this breathtaking water view townhome offers. MAKE YOUR DREAM A REALITY!
Financial Considerations
Price:
$254,900
HOA Fee:
450
Tax Amount:
$3865.18
Price per SqFt:
$151.01
Tax Legal Description:
LOT 185 BEAUMONT PHASE I PB 18 PGS 13-13Q
Exterior Features
Lot Size:
1960
Lot Features:
Level
Waterfront:
No
Parking Spaces:
N/A
Parking:
Garage Door Opener
Roof:
Shingle
Pool:
No
Pool Features:
N/A
Interior Features
Bedrooms:
3
Bathrooms:
3
Heating:
Central, Electric, Heat Pump
Cooling:
Central Air
Appliances:
Dishwasher, Dryer, Electric Water Heater, Microwave, Range, Refrigerator, Washer
Furnished:
No
Floor:
Carpet, Concrete, Tile
Levels:
Two
Additional Features
Property Sub Type:
Townhouse
Style:
N/A
Year Built:
2022
Construction Type:
Block, Stucco
Garage Spaces:
Yes
Covered Spaces:
N/A
Direction Faces:
South
Pets Allowed:
No
Special Condition:
None
Additional Features:
Sliding Doors
Additional Features 2:
Per HOA guidelines
Map
- Address5286 DRAGONFLY DR
Featured Properties