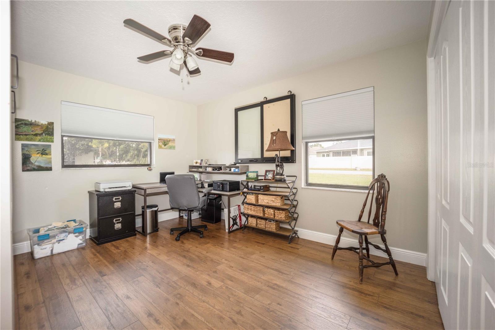
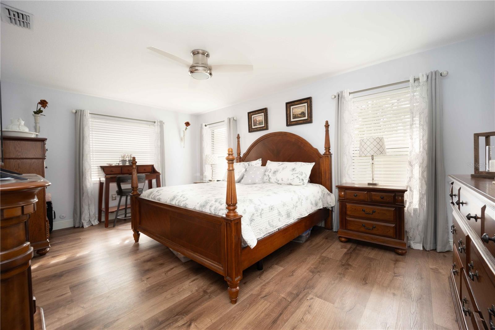
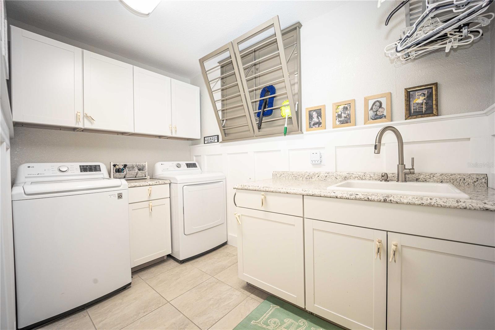
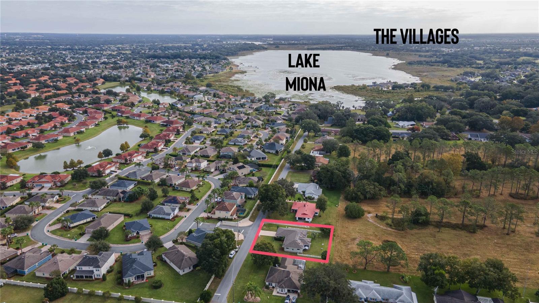
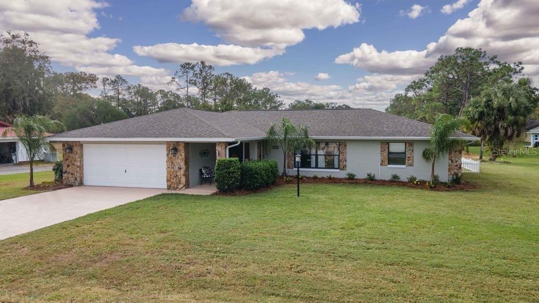
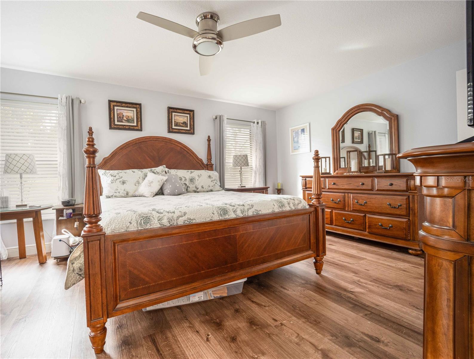
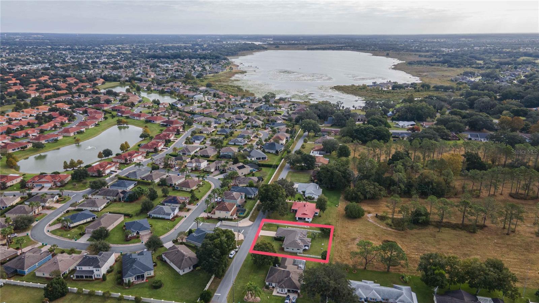
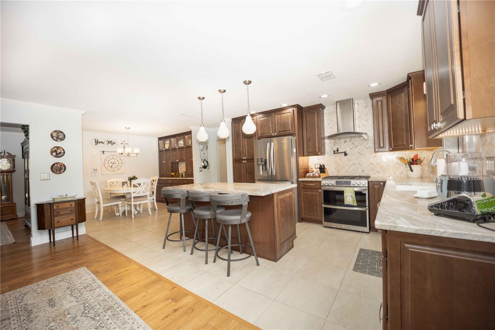
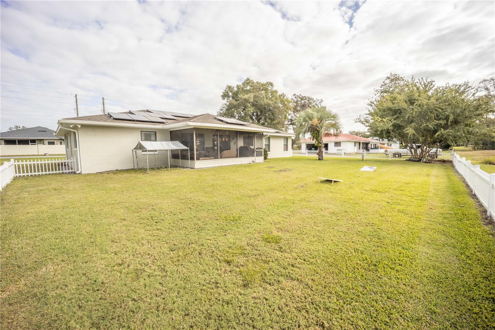
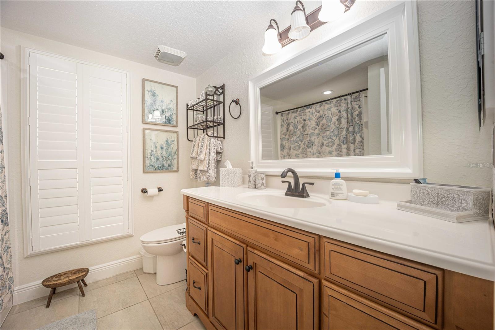
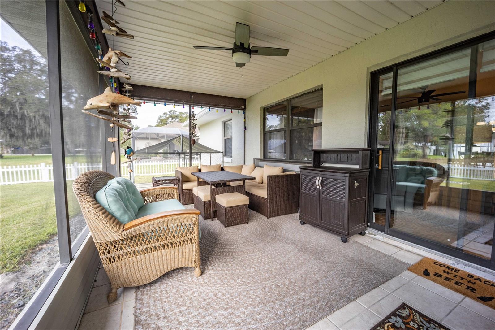
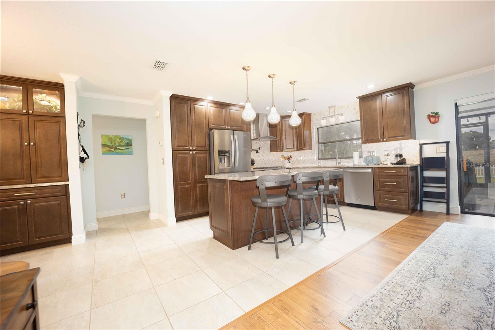
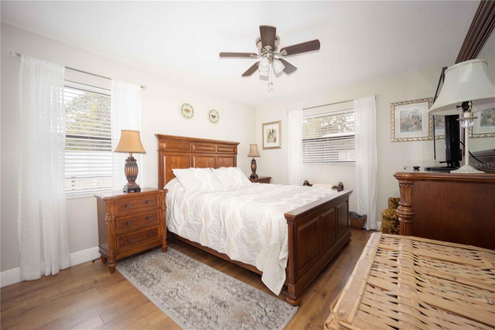
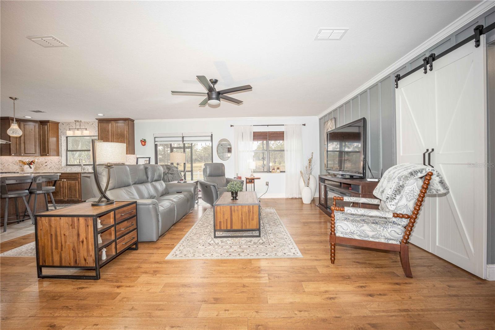
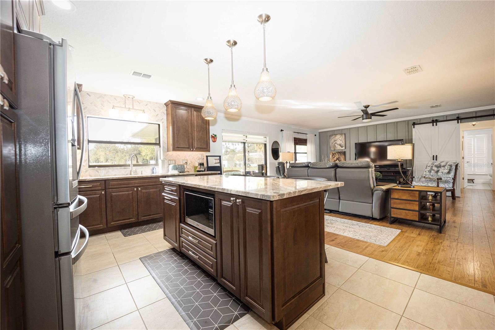
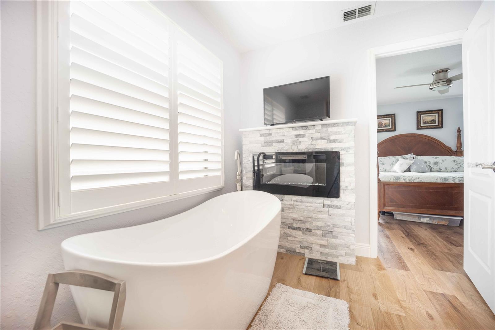
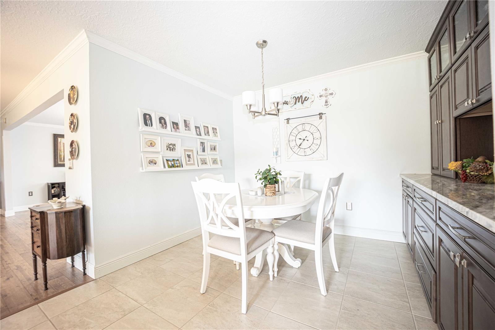
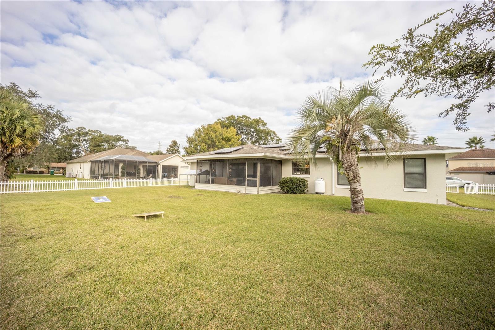
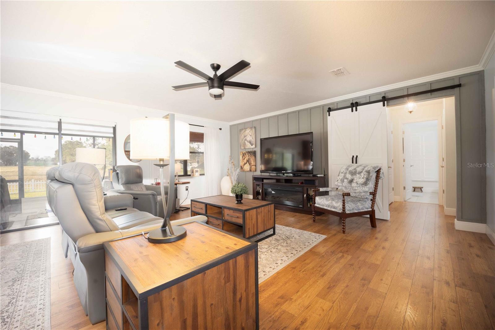
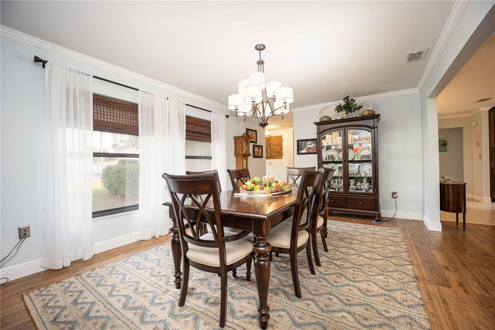
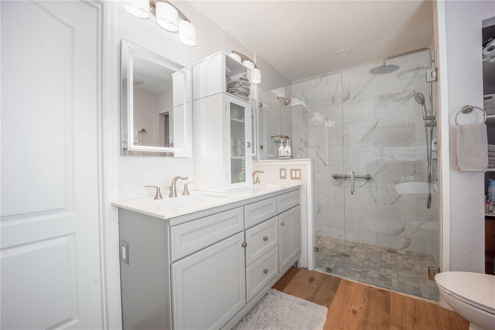
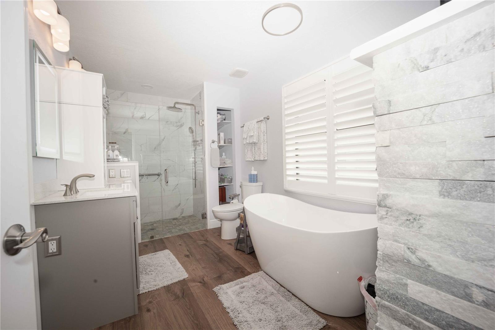
Active
5041 COUNTY ROAD 114
$370,000
Features:
Property Details
Remarks
PRICE IMPROVEMENT!! BRAND NEW A/C INSTALLED 4/29/2024!!! Don't miss this updated 3 BR/ 2 BA home in Wildwood with NO HOA! Consisting of 2112+/- sqft of living space, this home has a newer roof (2019) and has been recently updated! Upon entering the home, the beautiful Kitchen and Living room immediately demands your attention. The Kitchen, remodeled in 2019, is stunning with light granite countertops and tile backsplash that perfectly contrasts with the dark brown wood cabinetry. The Kitchen also includes stainless steel appliances and a Breakfast Nook area with extra cabinet space. The Living/Dining room combo is welcoming, with vertical Hardie Board paneling and a sliding barn door that leads to the guest bedroom and bathroom providing the area with a ranch home feel. The split floorplan is perfect for families and having guests over, allowing the Master Bedroom to be more private. The Master Bathroom will take your breath away with a walk-in showing updated with marble tile backsplash and a freestanding garden-style bathtub to relax in. The Laundry Room is spacious and secluded from the main living area, allowing for relaxation in the Living Room free from the sound of the washer and dryer. The screened-in rear lanai is cozy and the perfect area to enjoy a cup of coffee in the morning or relieve stress after a long day at work. The fenced-in backyard is spacious allowing ample room for cookouts and/or outdoor activities with friends and family. This home sits in a sought-after location, less than 10 minutes from The Villages Brownwood Paddock Square, restaurants, shopping, Publix, and home depot. Don't miss the opportunity to see this home while it's still available!
Financial Considerations
Price:
$370,000
HOA Fee:
N/A
Tax Amount:
$1566.88
Price per SqFt:
$175.19
Tax Legal Description:
COM AT NW COR RUN E 153 FT S 1 5 FT TO POB E 117 FT S 135 FT W 117 FT N 135 FT TO POB (AKA LOT 63 ROLLING HILLS MANOR)
Exterior Features
Lot Size:
15030
Lot Features:
N/A
Waterfront:
No
Parking Spaces:
N/A
Parking:
N/A
Roof:
Shingle
Pool:
No
Pool Features:
N/A
Interior Features
Bedrooms:
3
Bathrooms:
2
Heating:
Central
Cooling:
Central Air
Appliances:
Dishwasher, Dryer, Range, Range Hood, Refrigerator, Washer, Water Softener
Furnished:
No
Floor:
Tile, Vinyl
Levels:
One
Additional Features
Property Sub Type:
Single Family Residence
Style:
N/A
Year Built:
1985
Construction Type:
Block, Stucco
Garage Spaces:
Yes
Covered Spaces:
N/A
Direction Faces:
North
Pets Allowed:
No
Special Condition:
None
Additional Features:
Irrigation System, Rain Gutters, Sliding Doors
Additional Features 2:
N/A
Map
- Address5041 COUNTY ROAD 114
Featured Properties