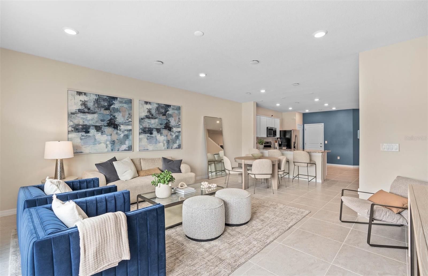
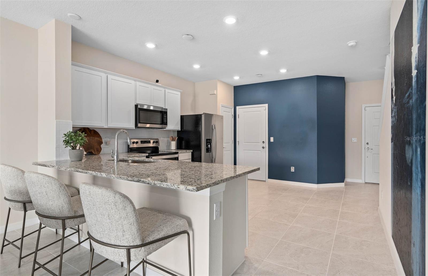
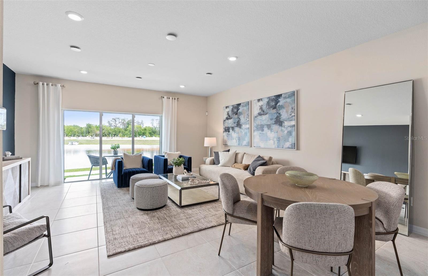
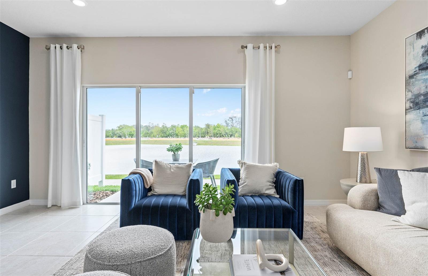
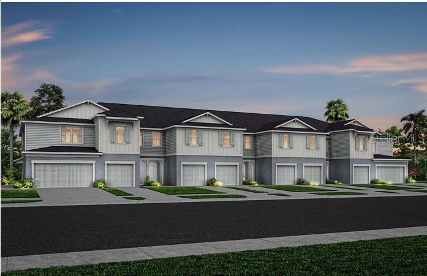
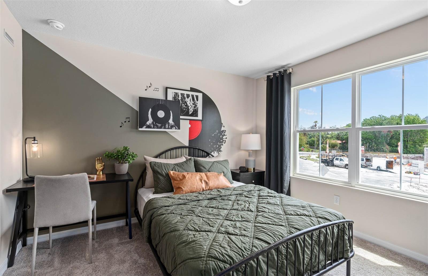

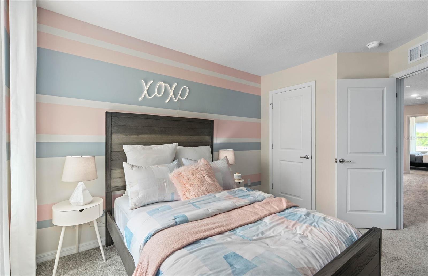
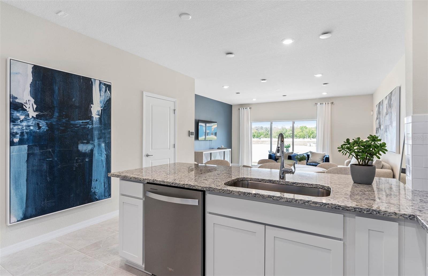
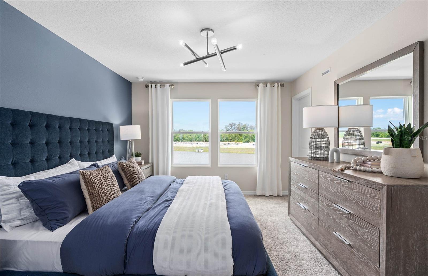
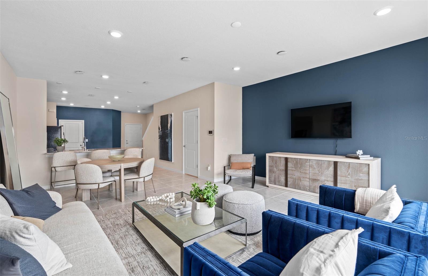
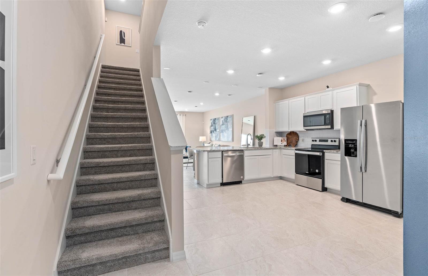
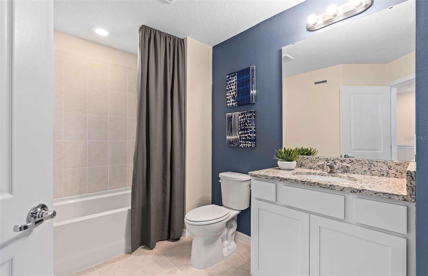
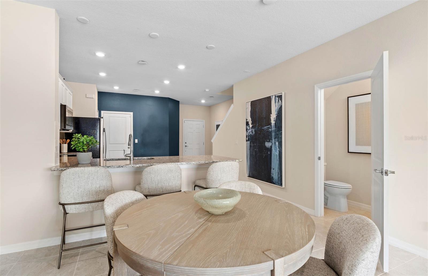
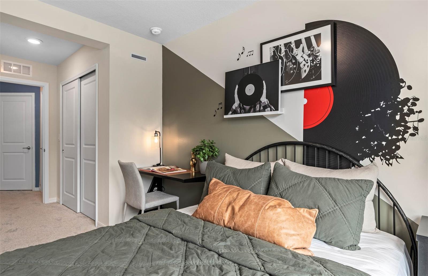

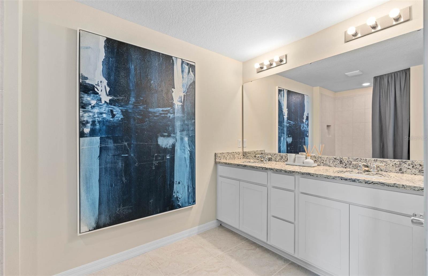
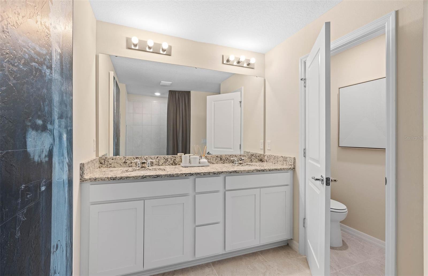
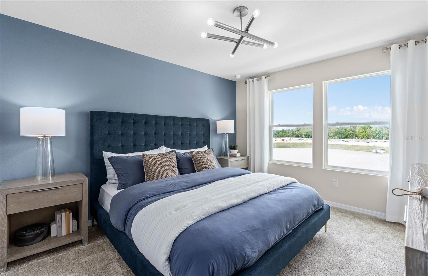
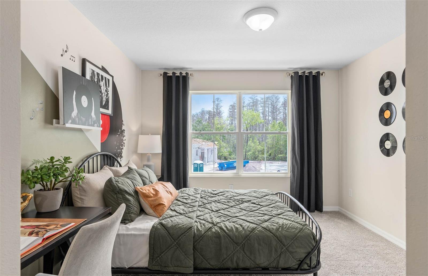
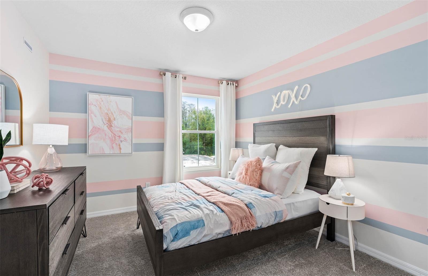
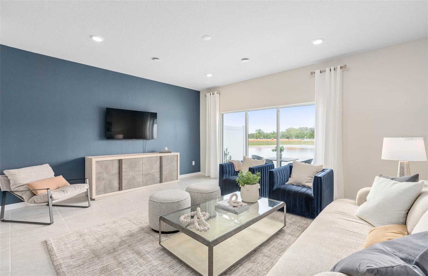
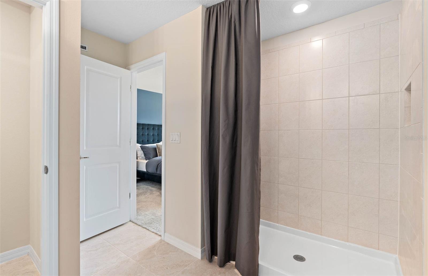
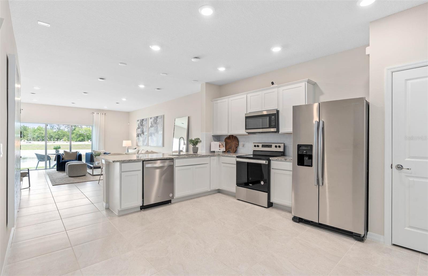
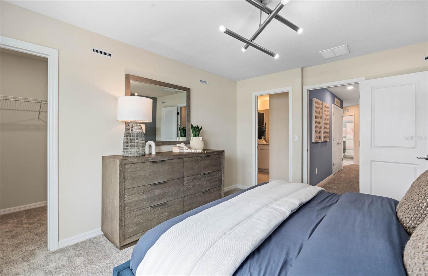
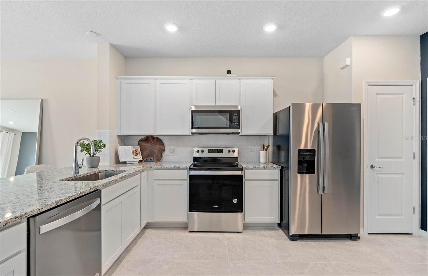
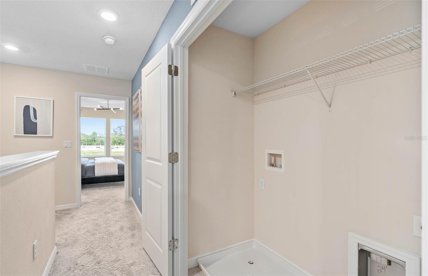
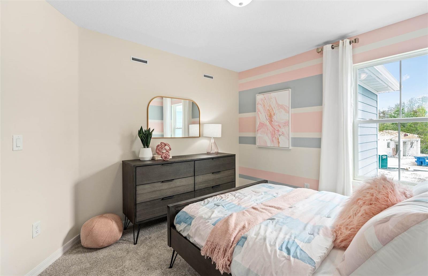
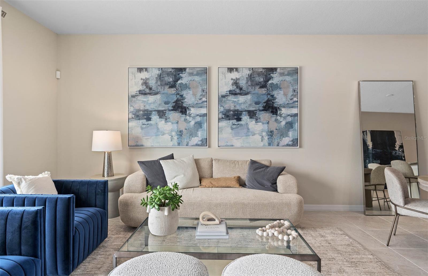
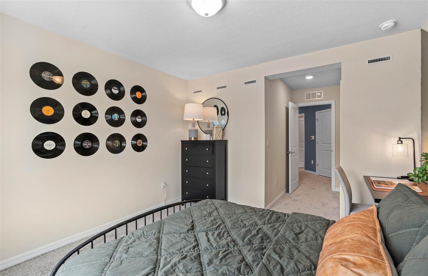
Active
5112 INSPIRE LN
$333,090
Features:
Property Details
Remarks
Under Construction. Discover Sunrise Estates, Space Coast's newest community featuring single-family residences and spacious townhomes. Located in West Melbourne off 192 and St. Johns Heritage Parkway approximately 1 mile from I-95 offering easy access to Orlando and Brevard County. Enjoy the privacy of a gated community with a resort-style pool and cabana. Positioned in an ideal location with NO CDD fees and minutes to local shopping and dining. You'll love coming home - Now Selling with 2 Models Open Daily! At Pulte, we build our homes with you in mind. Every inch was thoughtfully designed to best meet your needs, making your life better, happier and easier. This gorgeous move-in ready interior-unit Springdale two-story townhome that features our Coastal exterior, Classic Calm design package, 3 bedrooms, 2 full bathrooms, a powder room, a single-car garage, a covered lanai, washer, dryer, refrigerator and window blinds. The spacious first floor is ideal for entertaining, featuring a powder room, open concept gathering room, café and kitchen and a covered lanai. The kitchen is equipped with a pantry, Trenton Flagstone cabinetry, Blanco Maple quartz countertops and beautiful Perla tile flooring. After a long day, retreat upstairs to your private oasis. The Owner's Suite features a spacious walk-in closet and en suite bathroom with a double sink quartz-topped coffee vanity, a linen closet, private water closet and walk-in shower. Two additional bedrooms, the secondary bathroom and the laundry are also on the second floor, offering privacy and space for everyone. Professionally curated design selections for this popular Springdale townhome include a washer, dryer, refrigerator, blinds, upgraded cabinetry with quartz countertops, designer tile accents in the kitchen and showers, Boston Perla tile flooring in the living areas, bathrooms and laundry room, soft, stain-resistant Ornamental Gate carpet in the bedrooms and second floor living areas and so much more!
Financial Considerations
Price:
$333,090
HOA Fee:
225
Tax Amount:
$1484.47
Price per SqFt:
$196.05
Tax Legal Description:
SUNRISE ESTATES LOT 216 PHASE 1 PB 0075 PG 0087
Exterior Features
Lot Size:
2070
Lot Features:
Cleared, Level, Sidewalk
Waterfront:
No
Parking Spaces:
N/A
Parking:
Driveway, Garage Door Opener
Roof:
Shingle
Pool:
No
Pool Features:
Deck, Gunite, In Ground, Lighting, Outside Bath Access
Interior Features
Bedrooms:
3
Bathrooms:
3
Heating:
Central, Electric, Heat Pump
Cooling:
Central Air
Appliances:
Dishwasher, Disposal, Dryer, Microwave, Range, Refrigerator, Tankless Water Heater, Washer
Furnished:
Yes
Floor:
Carpet, Tile
Levels:
Two
Additional Features
Property Sub Type:
Townhouse
Style:
N/A
Year Built:
2025
Construction Type:
HardiPlank Type, Frame
Garage Spaces:
Yes
Covered Spaces:
N/A
Direction Faces:
South
Pets Allowed:
No
Special Condition:
None
Additional Features:
Lighting, Sidewalk, Sliding Doors
Additional Features 2:
Please see HOA documents for details.
Map
- Address5112 INSPIRE LN
Featured Properties