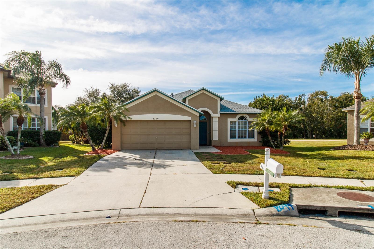
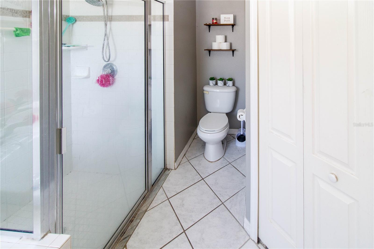
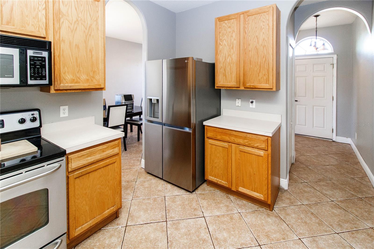
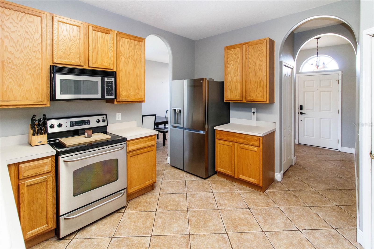
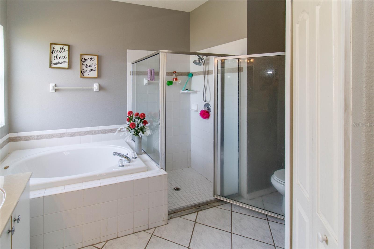
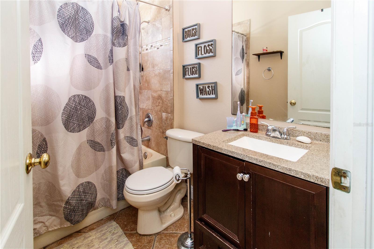
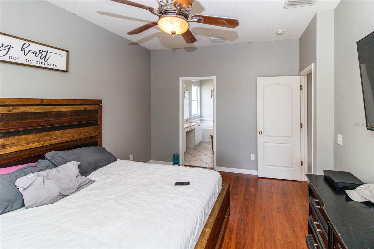
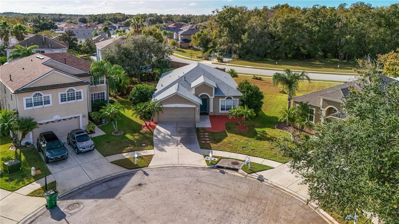
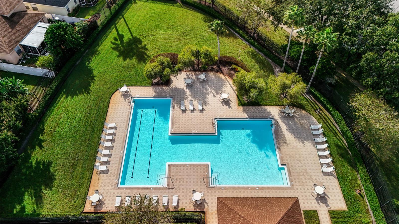
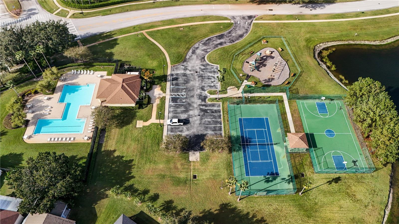
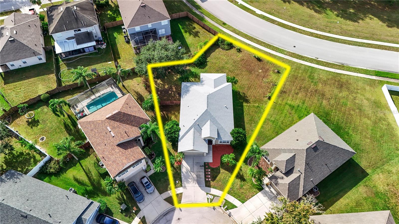
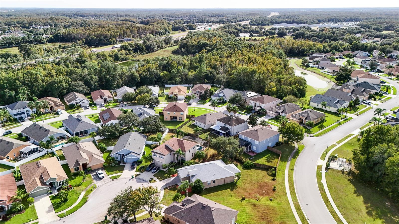
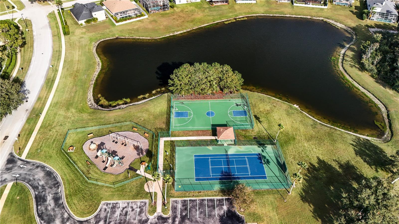
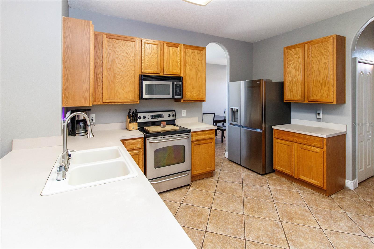
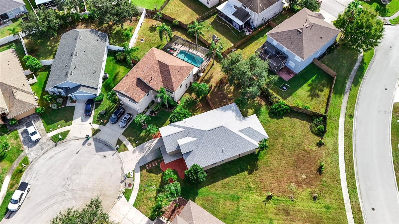
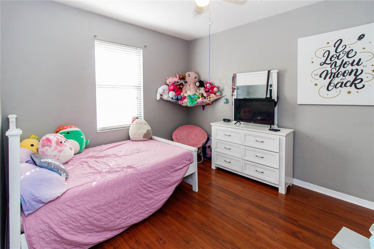
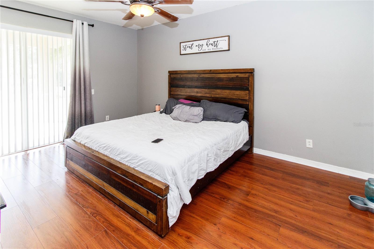
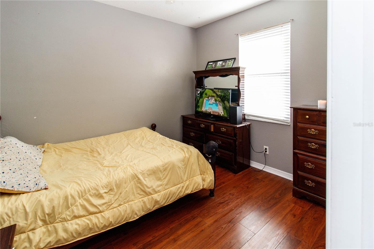
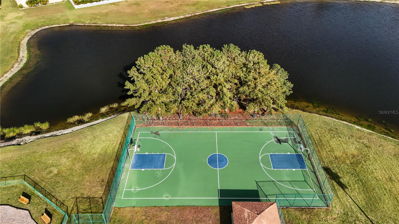
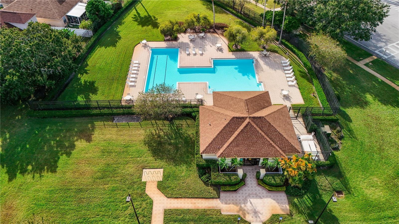
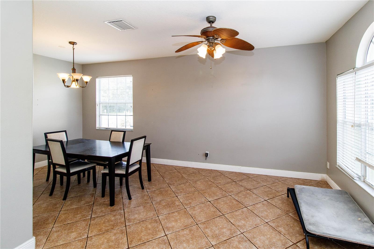
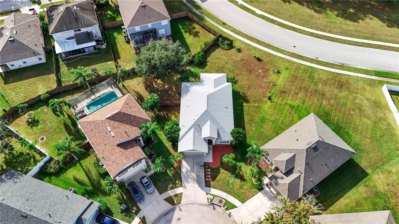
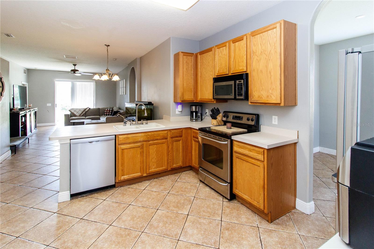
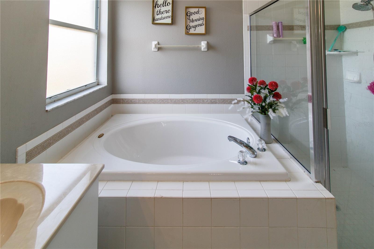
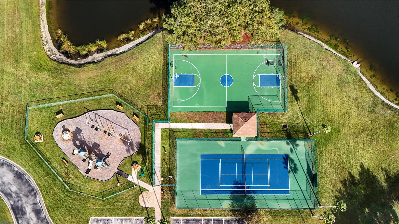
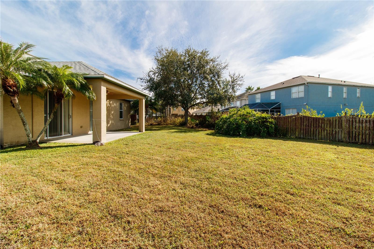
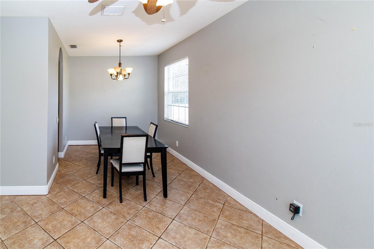
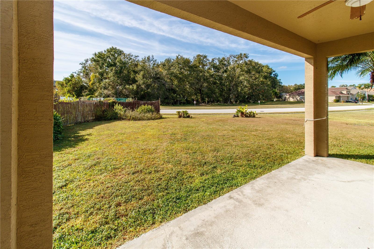
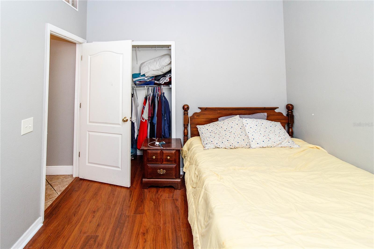
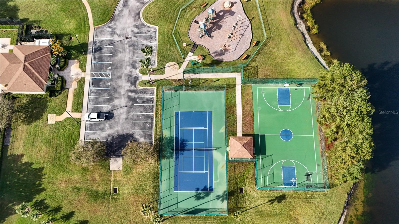
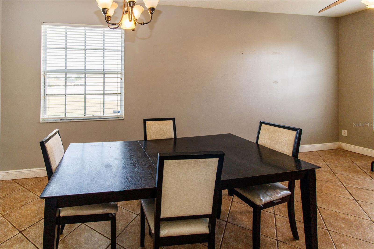
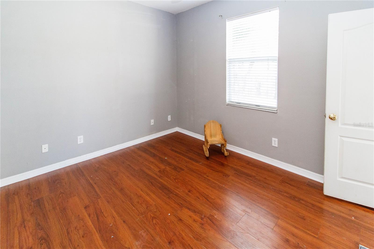
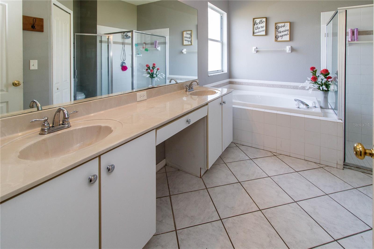
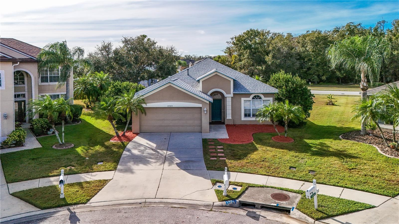
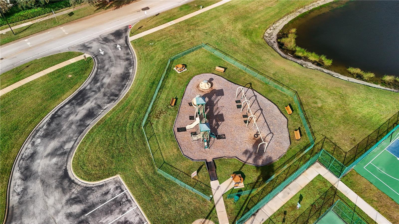
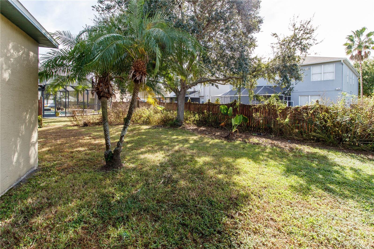
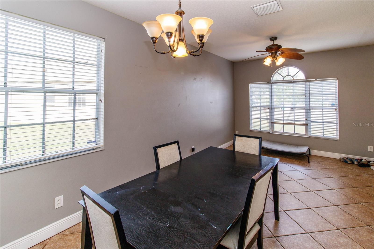
Active
27211 LIRIOPE CT
$369,000
Features:
Property Details
Remarks
Don't miss out on this beautifully designed home in the highly desirable community of Saddlebrook Village. Located on a quiet cul de sac this home features a bright open floor plan perfect for entertaining or family gatherings. At the front, two flex rooms offer endless possibilities, use them as a formal living space, home office, formal dining room, or game room. The spacious kitchen features new stainless steel appliances, solid wood cabinets, breakfast bar and generous sized pantry. The primary bedroom features tall ceilings with hardwood floors, huge walk in closet, garden tub, and step in shower. Primary bedroom is the only bedroom located on the right side of the home perfect for quiet privacy. All 3 other bedrooms on the left. New roof, AC, and water heater!!! Saddlebrook Village Community offers a variety of amenities including an oversized pool, tennis courts, basketball courts, and a large playground. No CDD FEE. Located less than 2 miles away from I75, less than 35 mins to Tampa International Airport, Wiregrass mall, the groves shopping plaza, The Krates for a wide variety of dining and shopping options, only 10 minutes away from the Tampa Premium outlets. This community and area has so much to offer. Schedule your showing today.
Financial Considerations
Price:
$369,000
HOA Fee:
258
Tax Amount:
$5300.91
Price per SqFt:
$202.19
Tax Legal Description:
SADDLEBROOK VILLAGE WEST UNITS 3A AND 3B PB 46 PG 074 BLOCK 12 LOT 16
Exterior Features
Lot Size:
11964
Lot Features:
Cul-De-Sac, Oversized Lot, Sidewalk, Street Dead-End, Paved
Waterfront:
No
Parking Spaces:
N/A
Parking:
N/A
Roof:
Shingle
Pool:
No
Pool Features:
N/A
Interior Features
Bedrooms:
4
Bathrooms:
2
Heating:
Electric
Cooling:
Central Air
Appliances:
Dishwasher, Dryer, Microwave, Range, Refrigerator, Washer
Furnished:
Yes
Floor:
Tile, Wood
Levels:
One
Additional Features
Property Sub Type:
Single Family Residence
Style:
N/A
Year Built:
2004
Construction Type:
Block, Stucco
Garage Spaces:
Yes
Covered Spaces:
N/A
Direction Faces:
East
Pets Allowed:
Yes
Special Condition:
None
Additional Features:
Sliding Doors
Additional Features 2:
Buyer to confirm with HOA
Map
- Address27211 LIRIOPE CT
Featured Properties