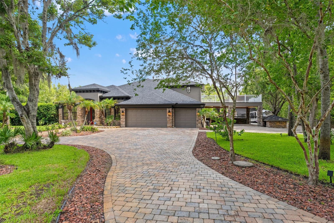
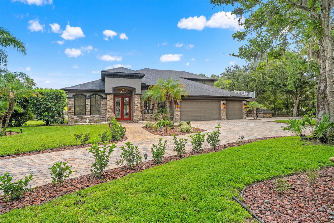
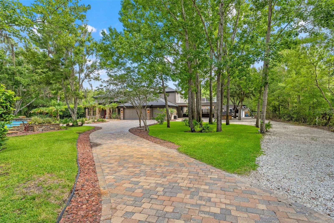
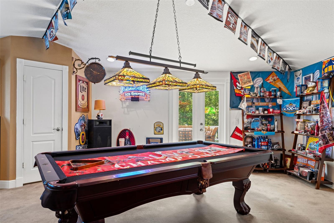
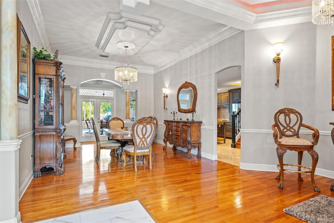
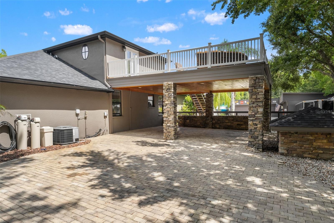
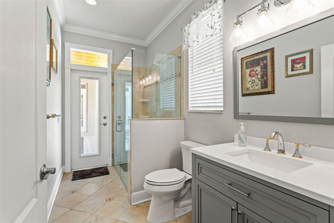
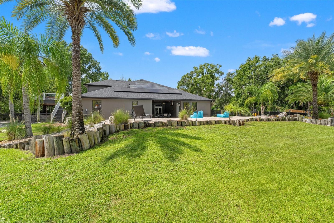
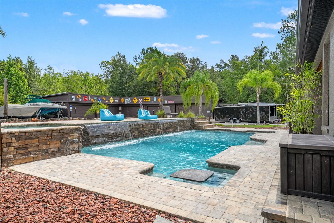
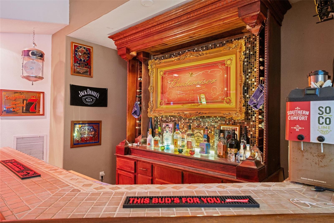
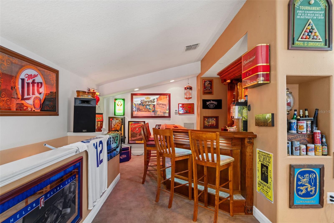
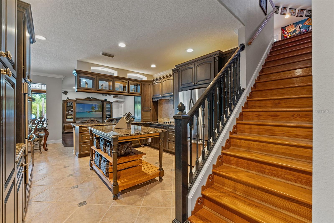
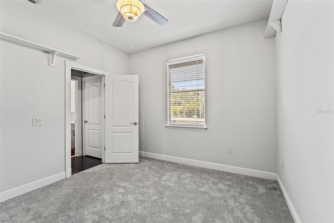
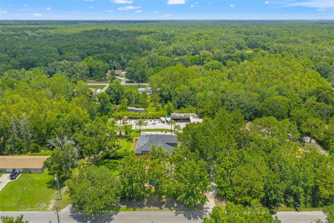
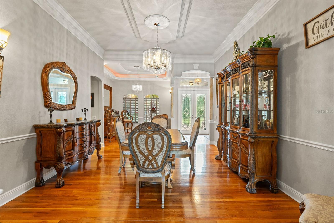
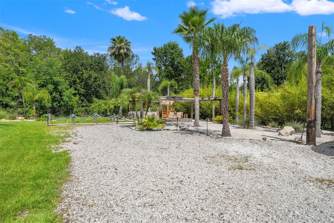
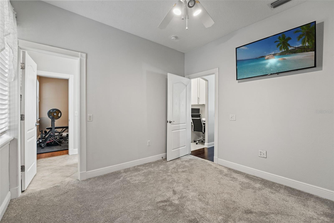
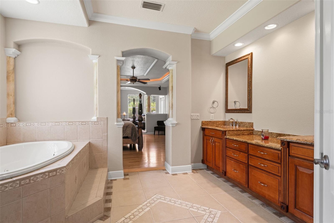
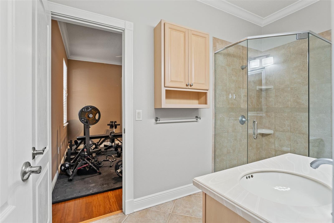
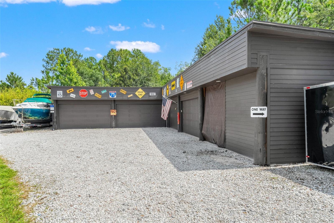
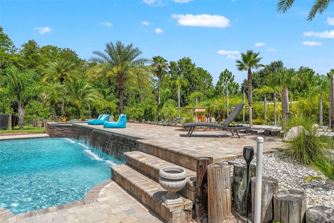
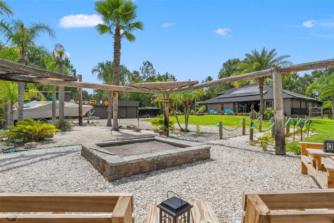
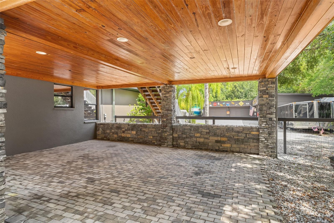
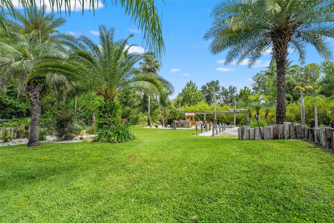
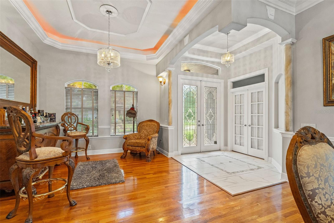
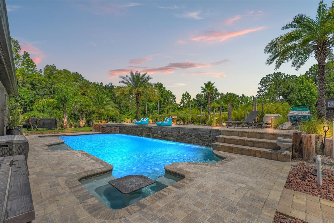
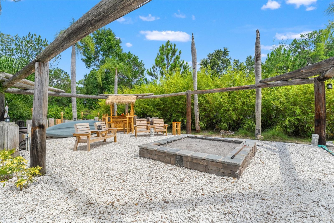
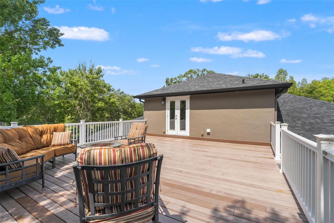
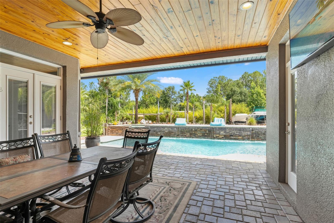
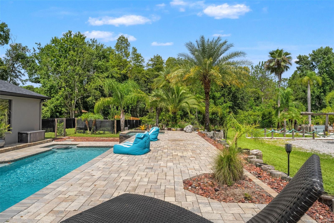
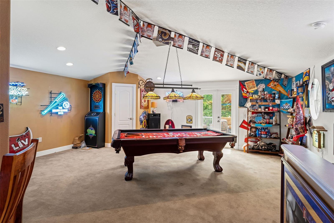
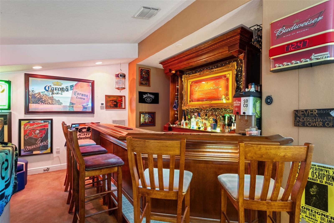
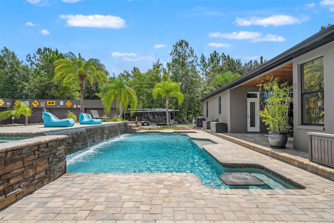
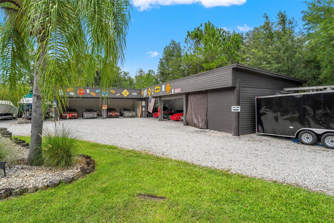
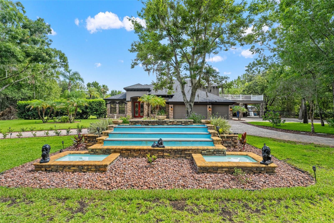
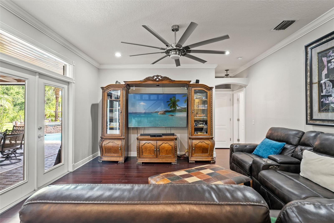
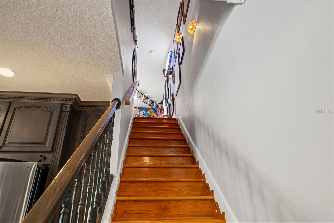
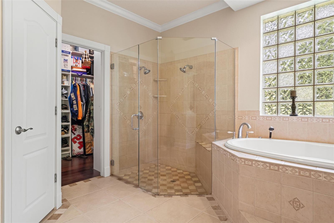
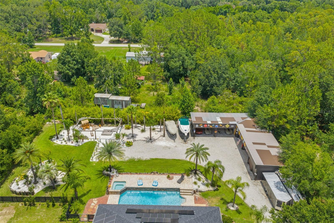
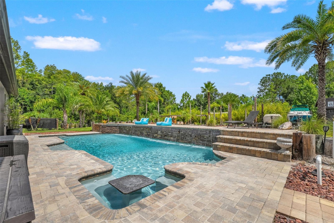
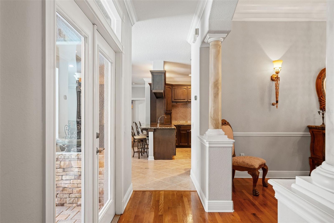
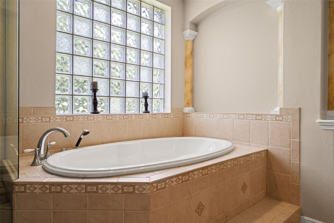
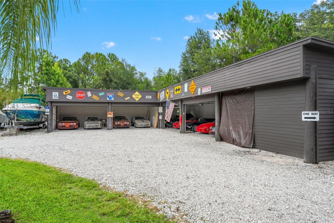
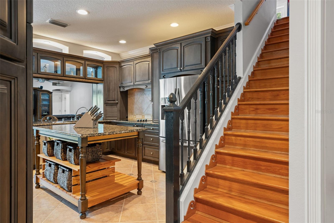
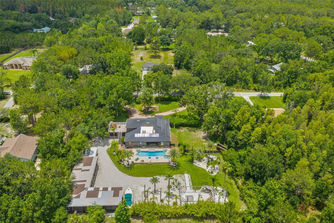
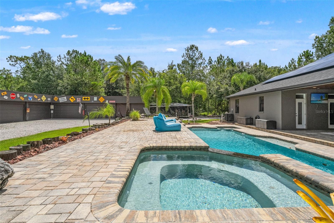
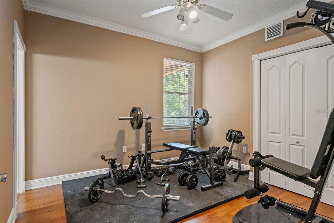
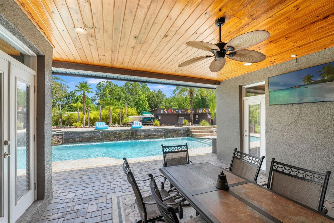
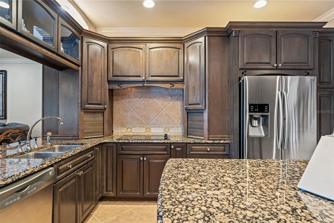
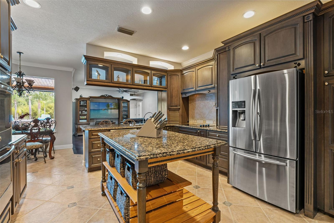
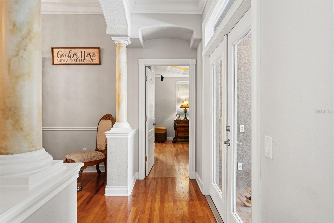
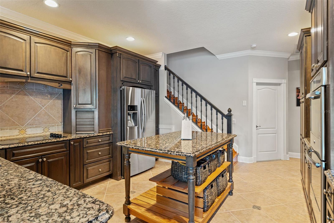
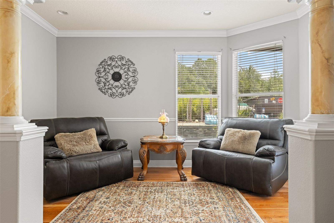
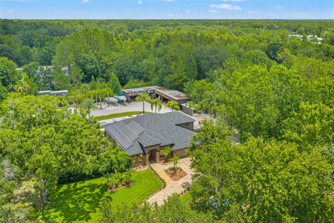
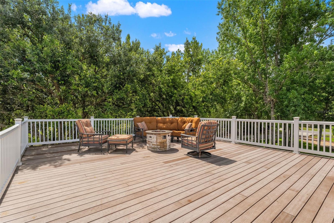
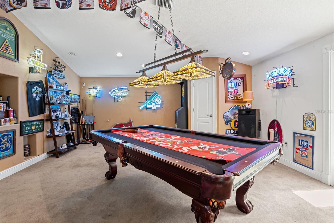
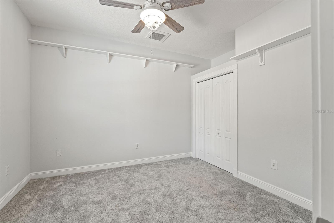
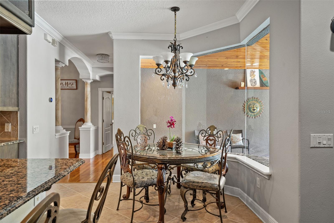
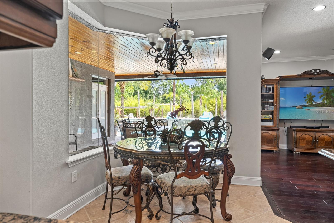
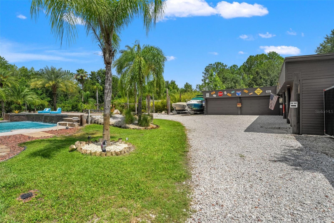
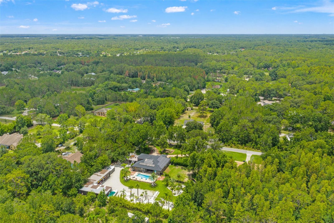
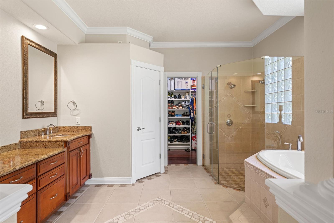
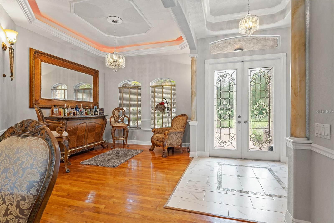
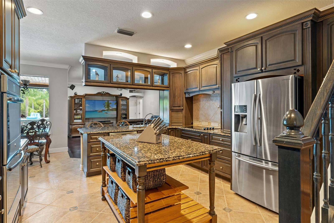
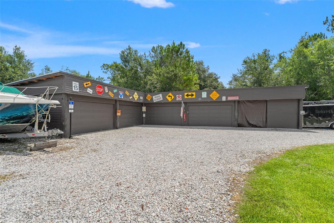
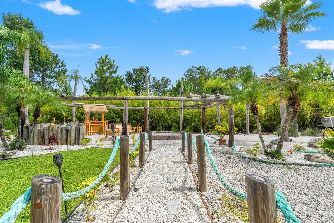
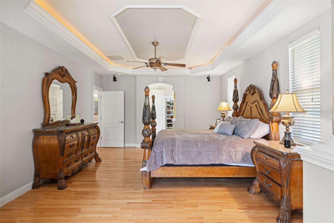
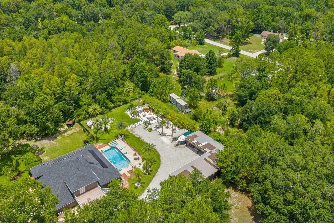
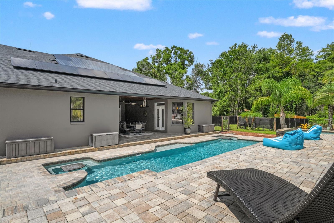
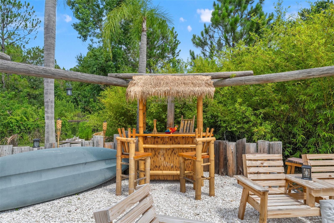
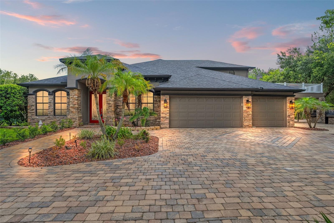
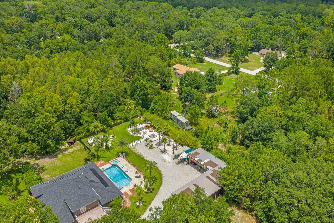
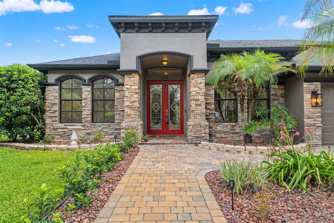
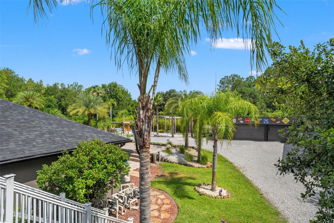
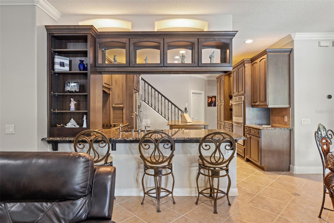
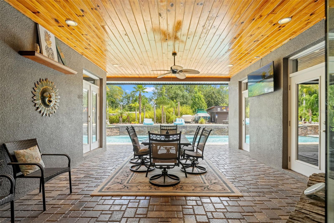
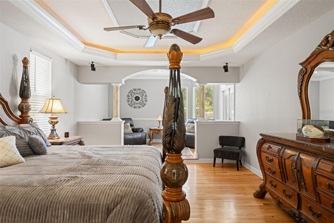
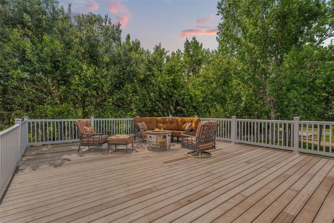
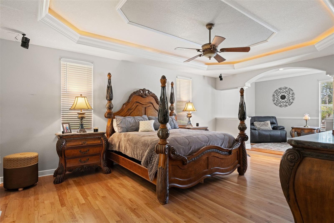
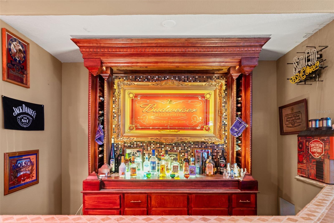
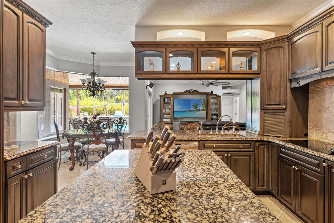
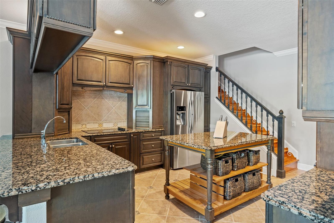
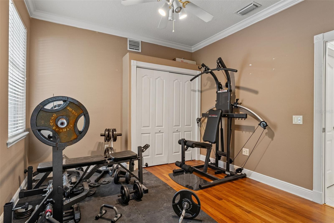
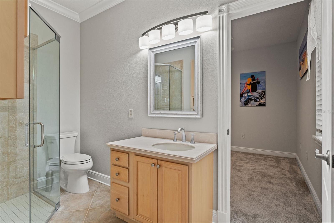
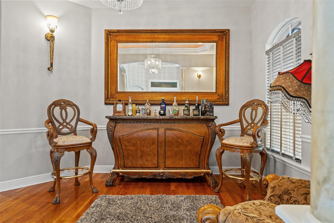
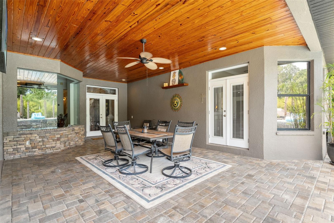
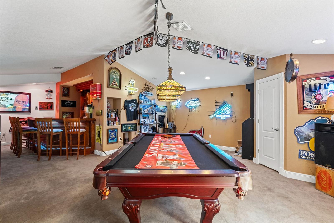
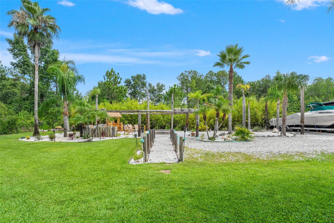
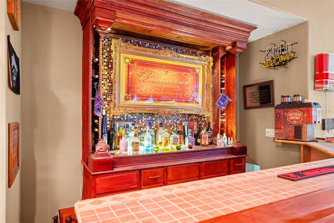
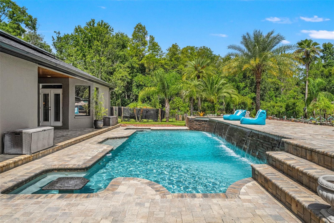
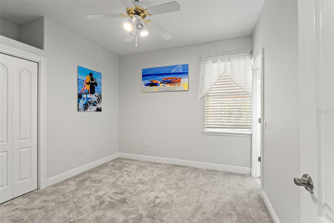
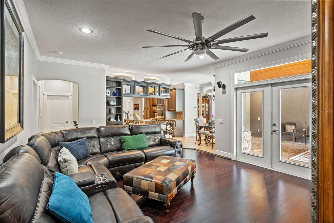
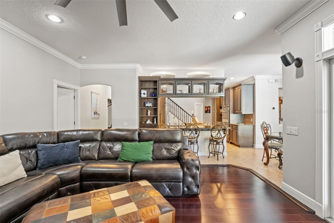
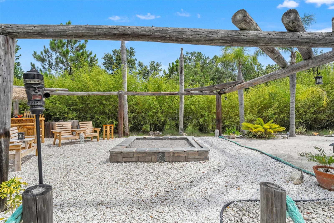
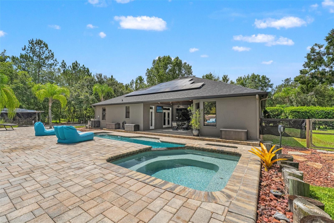
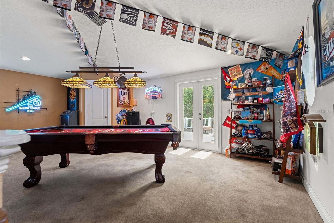
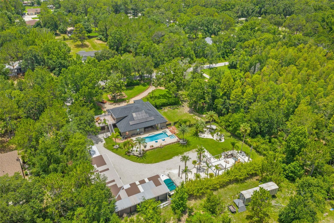
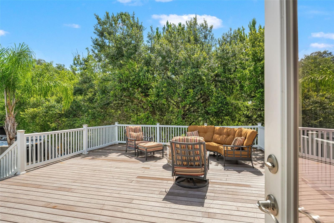
Active
26221 PHEASANT RUN
$1,275,000
Features:
Property Details
Remarks
Built by a craftsman who knows how to enjoy life, this 3,300 living-sq-ft , 4100 under roof, estate is a fortress of freedom and fun. Car enthusiasts will appreciate the unmatched storage: an 11-car detached garage with oversized doors and power, a 3-car attached garage, plus a 4-car carport for boats, trucks, or toys. Out back, a resort-style setup delivers serious entertainment value—saltwater pool with a waterfall, elevated spa, sun shelf, party deck, and a tiki-style cabana for shade, drinks, and late nights. Inside, the home features 4 bedrooms and 3.5 bathrooms, including a well-appointed master suite with a private sitting area, pool access, and a resort-style bath complete with a 6-foot jacuzzi tub, glass walk-in shower, dual sinks, and a large walk-in closet. The kitchen is bold and open, with espresso wood cabinetry, level 4 granite countertops, and clear sightlines into the informal living space. Each guest bedroom has its own dedicated bathroom, offering comfort and privacy. Upstairs, a second-floor home bar was built for the pool shark, entertainer, or sports fan—just steps from the party deck, where the good times flow from room to room and all across the property. Professionally landscaped and powered by a full solar system with 2 generator backup, this estate runs with a $40/month electric bill and maximum impact. Every inch was built with purpose—for living loud, entertaining big, and storing everything you need to live wide open. Additional Noteworthy Features: • New Owens Corning shingle roof (Aug 2024) • New septic drainfield (Nov 2024) • 80-gallon hot water heater (2017) • Water softener and purification system • New pool pumps (May 2025) • Full-property irrigation system • Foam-filled block insulation • Radiant barrier in attic + R30 blown paper- backed insulation • Natural hardwood flooring throughout • 16kW solar system with battery backup • Interior and exterior paint (2024) • Tinted windows • Landscape lighting across entire property • Custom wood staircase • Composite decking • Tongue & groove ceilings on patio and party deck When the seller is also the general contractor and builder, expectations aren't just met—they're exceeded.
Financial Considerations
Price:
$1,275,000
HOA Fee:
N/A
Tax Amount:
$4811.56
Price per SqFt:
$382.08
Tax Legal Description:
TAMPA HIGHLANDS AKA QUAIL HOLLOW PINES UNREC PLAT LOT 726 DESC AS COM AT NE COR SEC 35 TH N89DEG07' 11"W ALG NORTH LINE OF SEC 35 2643.27 FT TH N89DEG04' 16"W 1722.64 FT TH S05DEG10' 31"W 636.74 FT TH S89DEG04' 16"E 338.70 FT FOR POB TH CONT S89DEG04 ' 16"E 178.66 FT TH S00DEG53' 58"W 270.76 FT TH N89DEG06' 02"W 178.66 FT TH N00DEG53' 58"E 270.85 FT TO POB OR 4559 PG 1099 OR 8448 PG 1509
Exterior Features
Lot Size:
48382
Lot Features:
Cleared, Landscaped, Level
Waterfront:
No
Parking Spaces:
N/A
Parking:
Other
Roof:
Shingle
Pool:
Yes
Pool Features:
Auto Cleaner, Gunite, Heated, In Ground
Interior Features
Bedrooms:
4
Bathrooms:
4
Heating:
Central, Electric
Cooling:
Central Air
Appliances:
Built-In Oven, Dishwasher, Dryer, Other, Refrigerator, Washer
Furnished:
No
Floor:
Carpet, Tile, Wood
Levels:
Two
Additional Features
Property Sub Type:
Single Family Residence
Style:
N/A
Year Built:
2004
Construction Type:
Block, Concrete, Stucco
Garage Spaces:
Yes
Covered Spaces:
N/A
Direction Faces:
South
Pets Allowed:
No
Special Condition:
None
Additional Features:
Balcony, Courtyard, French Doors, Lighting, Other, Storage
Additional Features 2:
N/A
Map
- Address26221 PHEASANT RUN
Featured Properties