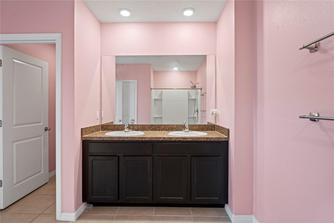
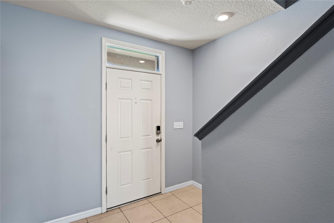
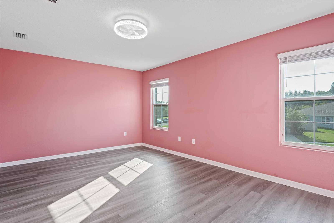
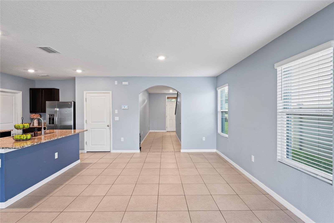
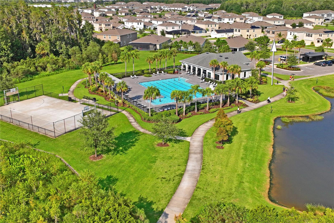
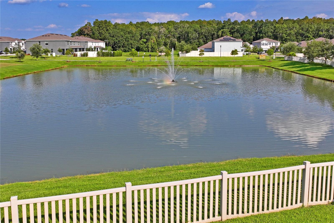
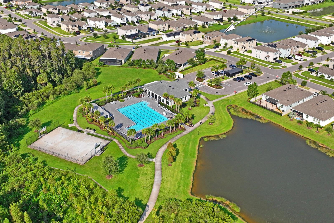
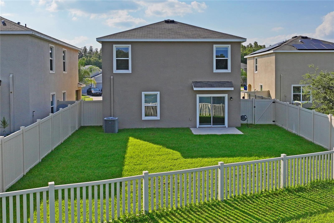
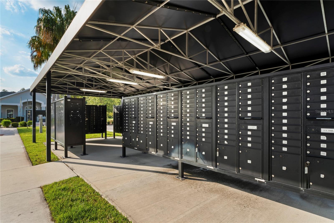
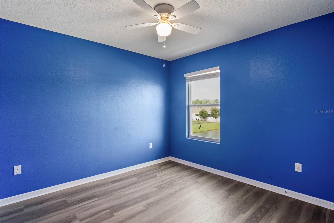
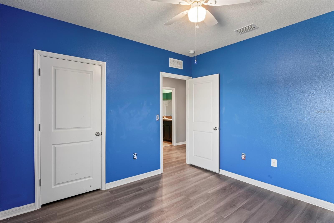
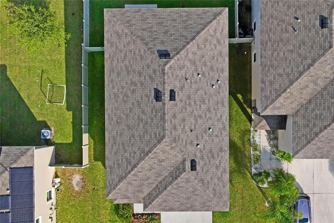
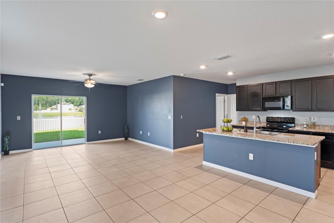
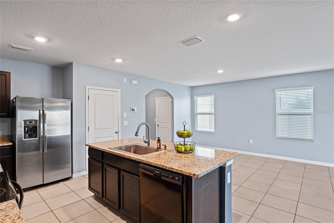
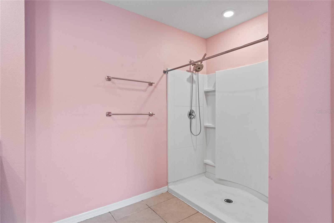
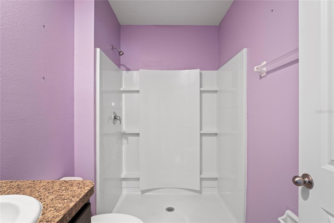
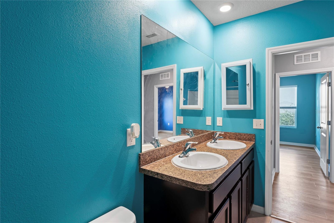
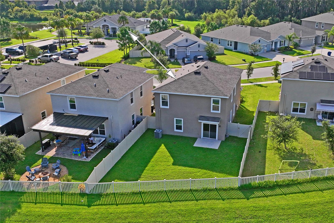
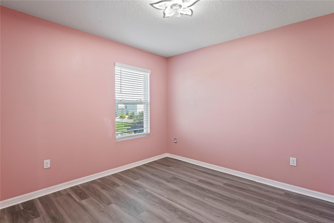
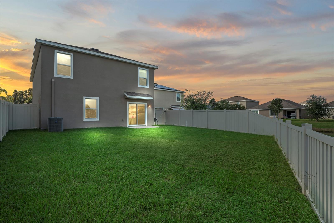
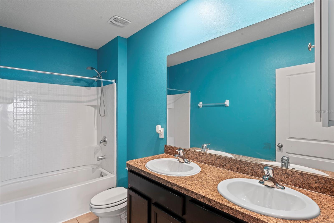
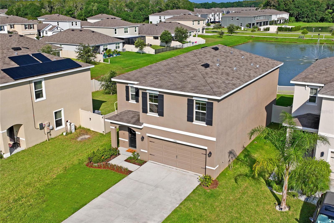
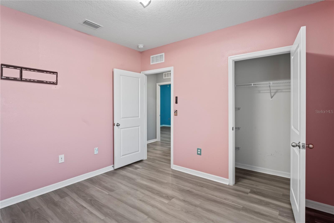
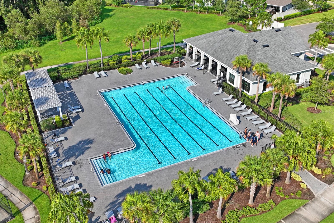
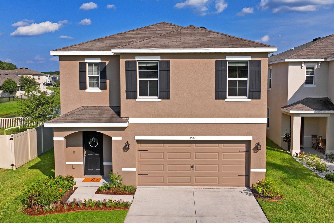
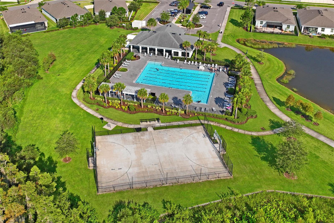
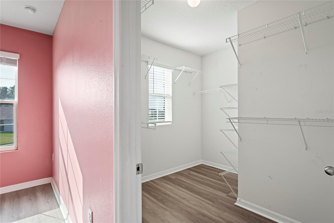
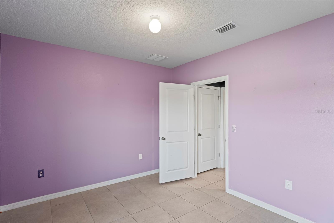
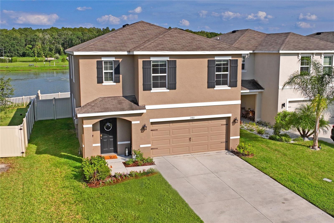
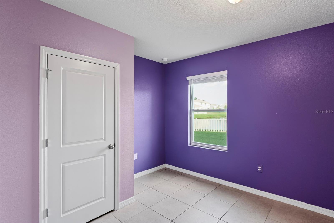
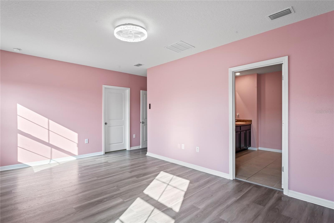
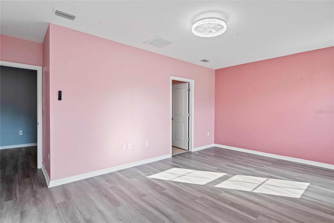
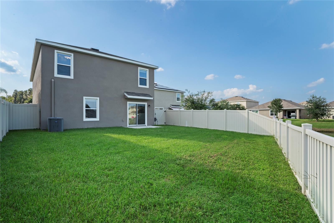
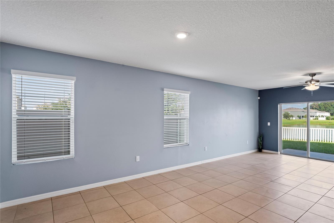
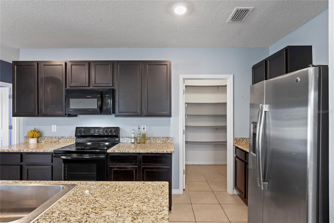
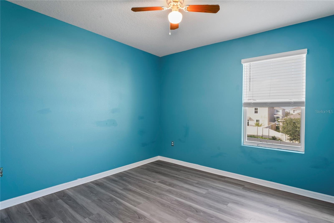
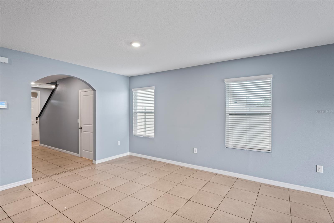
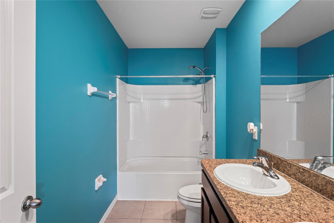
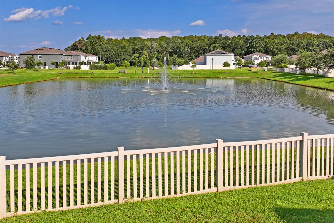
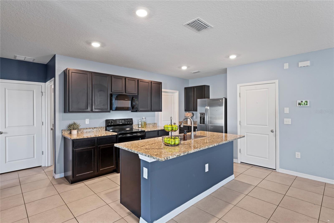
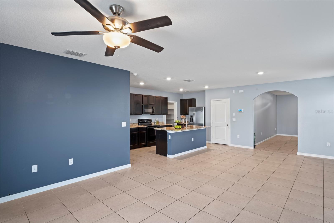
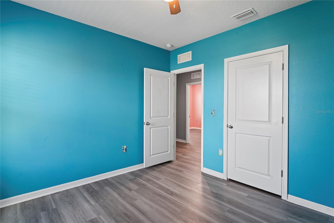
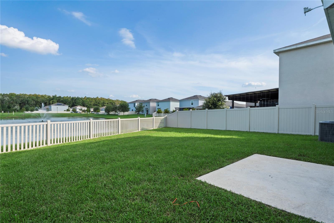
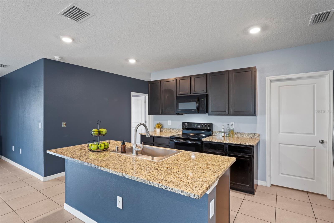
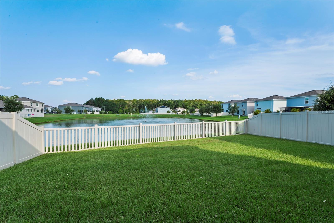
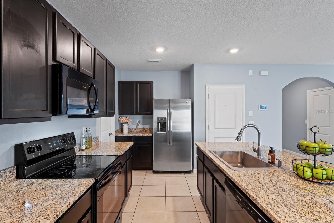
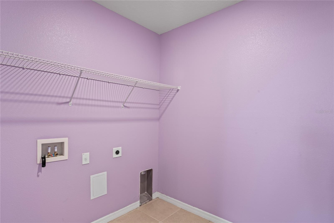
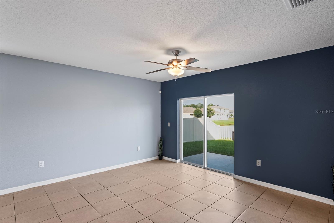
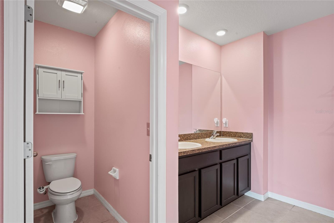
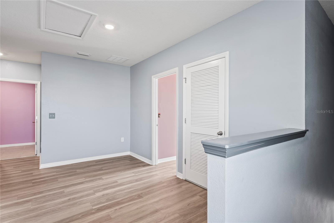
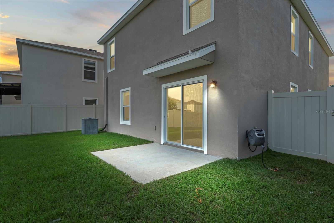
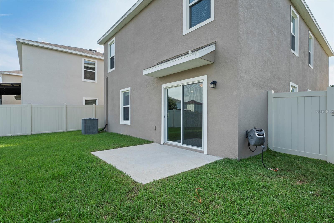
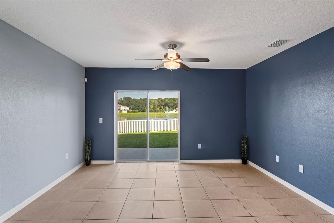
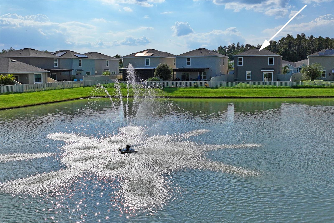
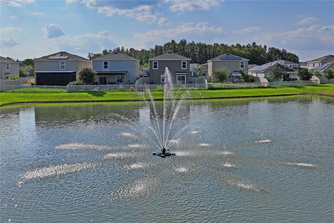
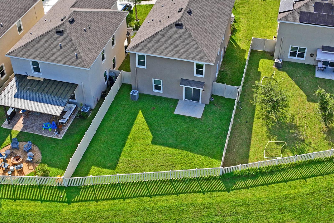
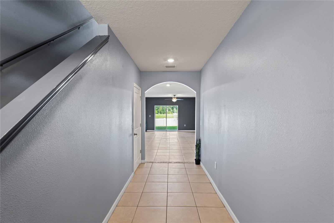
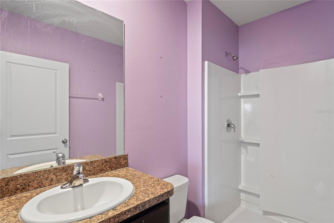
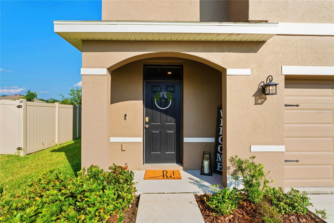
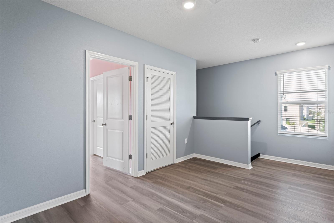
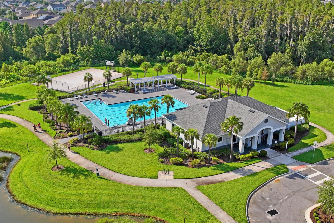
Active
1580 BERING RD
$505,000
Features:
Property Details
Remarks
Welcome to the highly sought after community of Union Park, in beautiful Wesley Chapel! Once you step foot into this home, which happens to be on an UPGRADED premium lot, you'll immediately look ahead through the open-concept layout & back sliding glass doors to the view of a gorgeous pond with a stunning central fountain feature....>>The fountain lights up beautifully at night as well!<< This home has an exquisite floorpan with absolutely no wasted space, yet plenty of storage! There is updated vinyl plank flooring and tile through the home. Beautiful granite countertops in the kitchen, including on the oversized island with a stainless steel drop-in sink and coffee nook area. You'll have plenty of space for all your items in the walk-in pantry with bamboo shelving. Also on the first floor is a private bedroom with an adjacent walk-in shower bathroom perfect for an in-law suite or guest room. Once you walk up stairs you'll see a spacious open area that leads to the primary suite, laundry room, and all other additional bedrooms. The primary suite has two large walk-in closets. One with a window and one right off of the ensuite bathroom. This well built home is ALL concrete block constructed by DR Horton and is located directly across from the community style mailboxes and also pool/clubhouse in Union Park East! It's in an amazing school district, has been seamlessly cared for by only one owner and is now ready for its new owners, TODAY! Don't miss out on this hidden GEM!!!
Financial Considerations
Price:
$505,000
HOA Fee:
250.18
Tax Amount:
$6628.16
Price per SqFt:
$206.38
Tax Legal Description:
UNION PARK PHASE 8A PB 77 PG 110 BLOCK 20 LOT 13
Exterior Features
Lot Size:
5720
Lot Features:
Landscaped, Sidewalk
Waterfront:
Yes
Parking Spaces:
N/A
Parking:
Driveway, Garage Door Opener
Roof:
Shingle
Pool:
No
Pool Features:
N/A
Interior Features
Bedrooms:
5
Bathrooms:
3
Heating:
Central, Electric, Exhaust Fan
Cooling:
Central Air
Appliances:
Dishwasher, Disposal, Electric Water Heater, Exhaust Fan, Freezer, Ice Maker, Microwave, Range, Refrigerator
Furnished:
No
Floor:
Tile, Vinyl
Levels:
Two
Additional Features
Property Sub Type:
Single Family Residence
Style:
N/A
Year Built:
2020
Construction Type:
Block
Garage Spaces:
Yes
Covered Spaces:
N/A
Direction Faces:
West
Pets Allowed:
Yes
Special Condition:
None
Additional Features:
Irrigation System, Lighting
Additional Features 2:
N/A
Map
- Address1580 BERING RD
Featured Properties